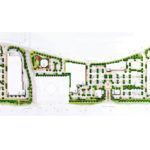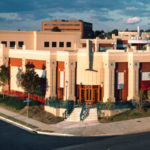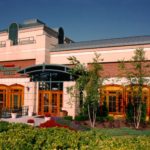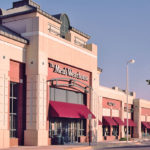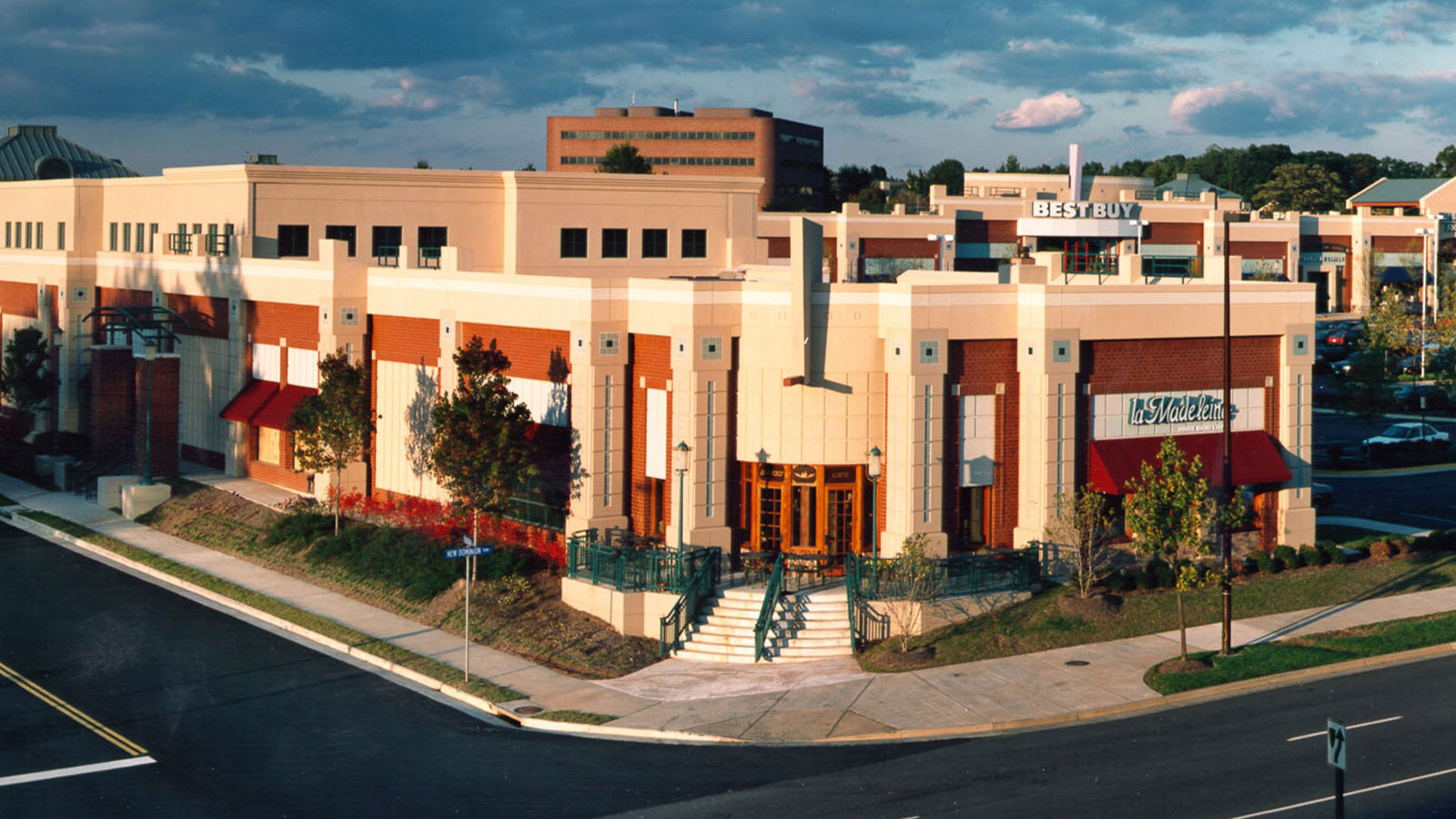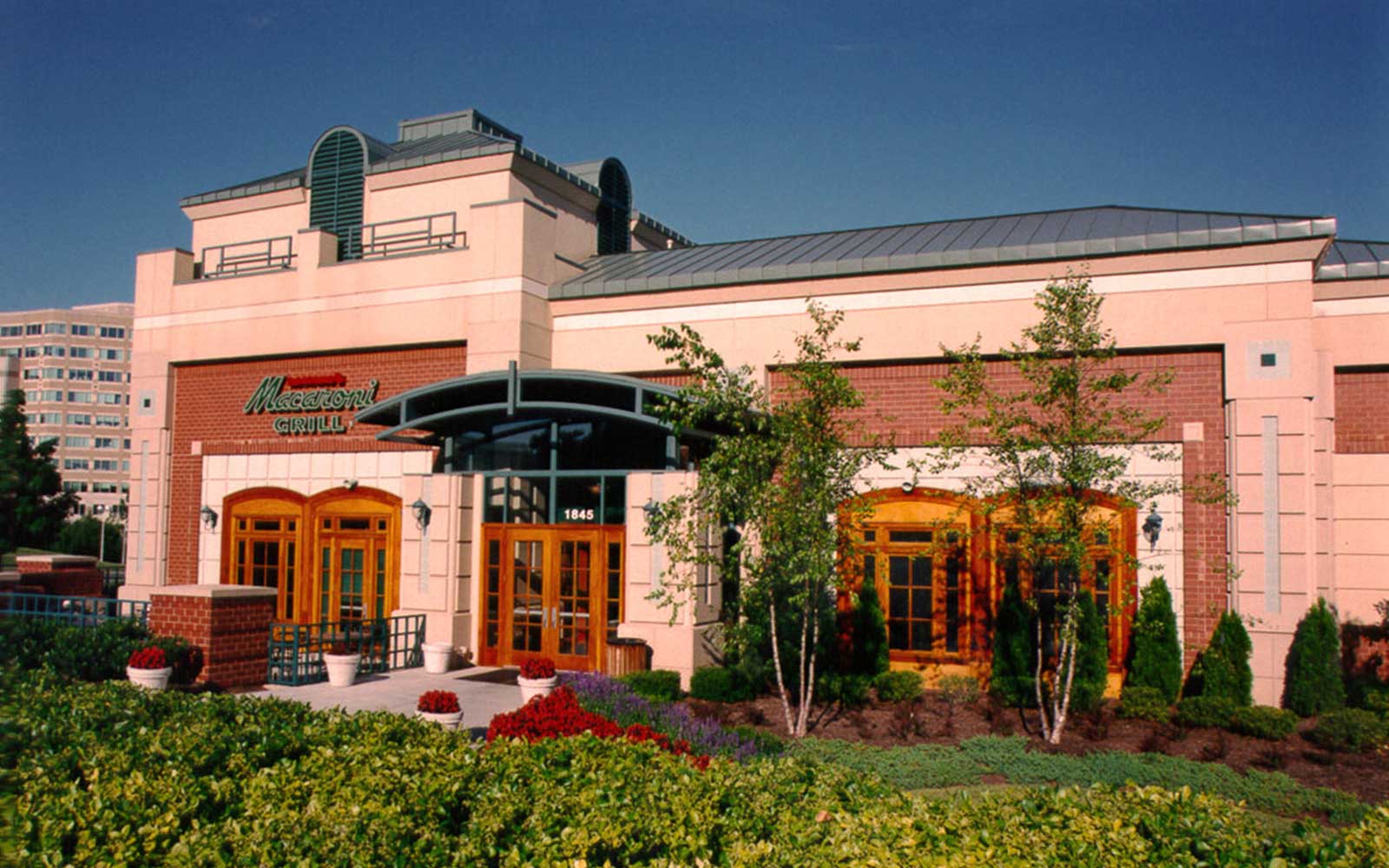The Spectrum at Reston Town Center
Reston, Virginia
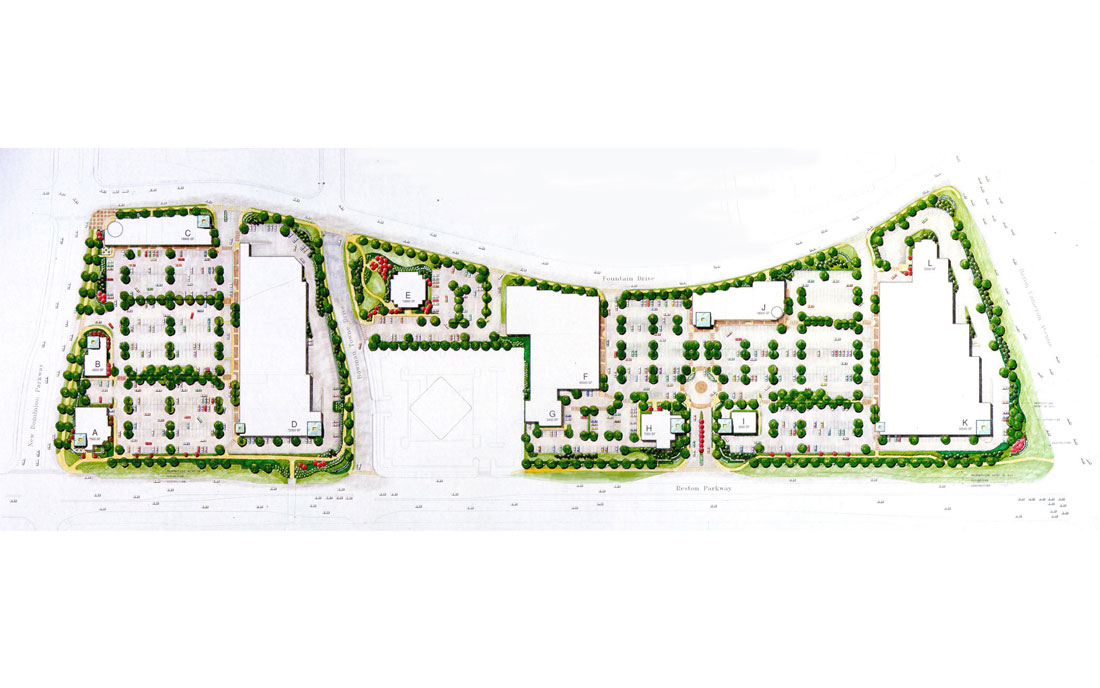
The Spectrum at Reston Town Center
Reston, Virginia
The Spectrum is designed to both complement and harmonize with the existing Reston Town Center architecture. The most important aspect is the creation of a pedestrian-friendly scale for the Spectrum buildings similar to that of Market Street.
For this project, the use of tilt-up construction with building materials applied to the panels was an economical alternative to the traditional masonry construction. The “panels” established a modular approach to the shops, allowing the building designs to be configured into modules, providing flexibility. A site used initially for one large tenant can be later broken down into smaller modules for separate tenants while maintaining the initial design integrity of the facades and building forms.
280,000 SF Retail Space
Five Buildings and Three Pads
Award of Excellence: Special Award
American Concrete Institute (ACI), National Capital Chapter
1998
The Spectrum at Reston Town Center
Architecture
Excellence in Construction
Associated Builders & Contractors-Metropolitan Washington and Virginia Chapters
1996
The Spectrum at Reston Town Center
Architecture


