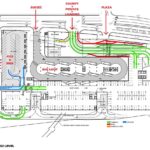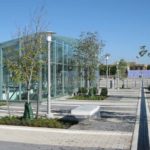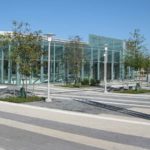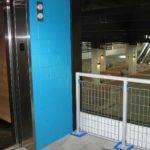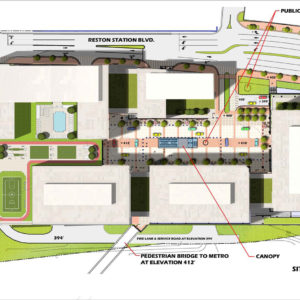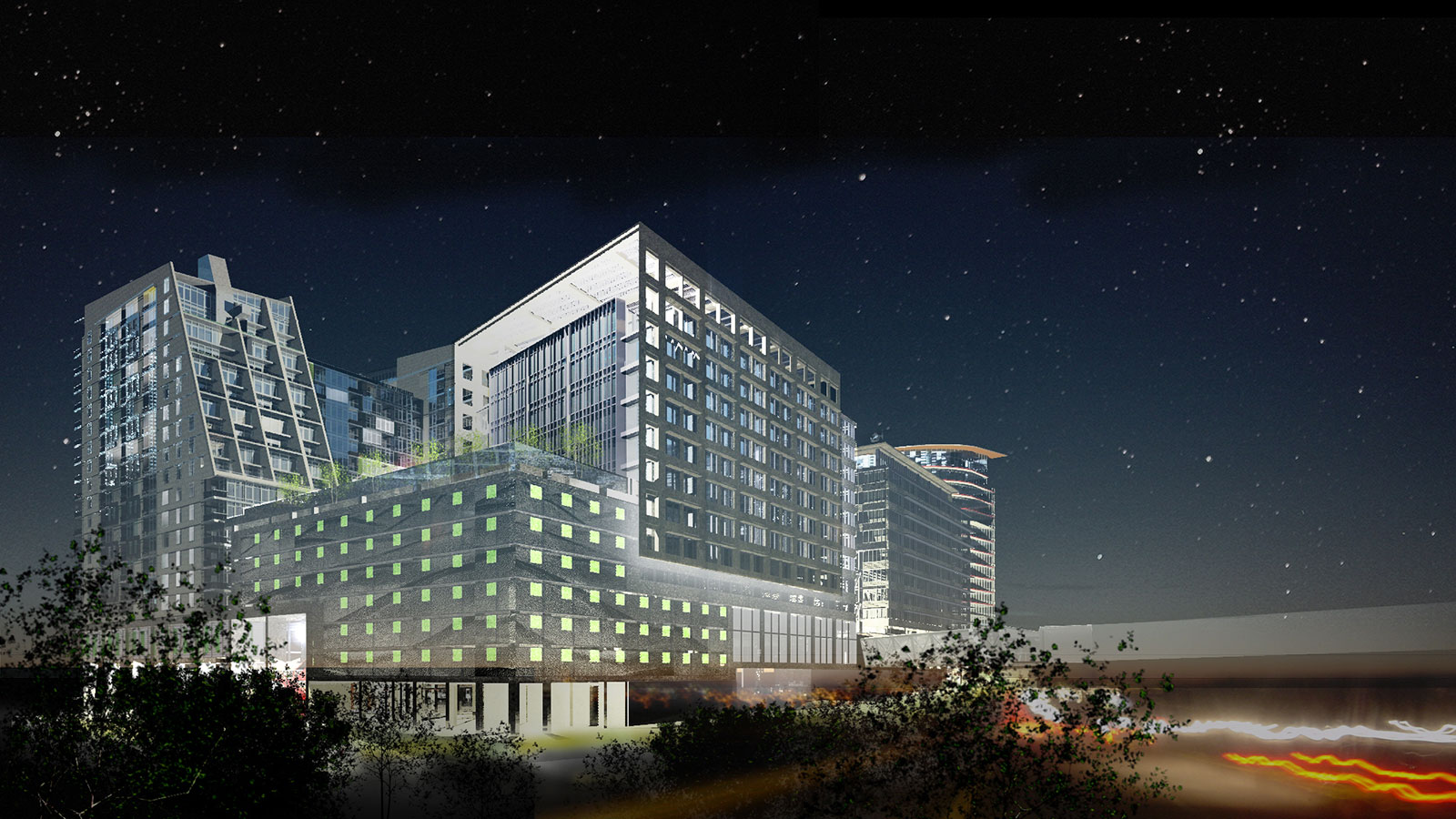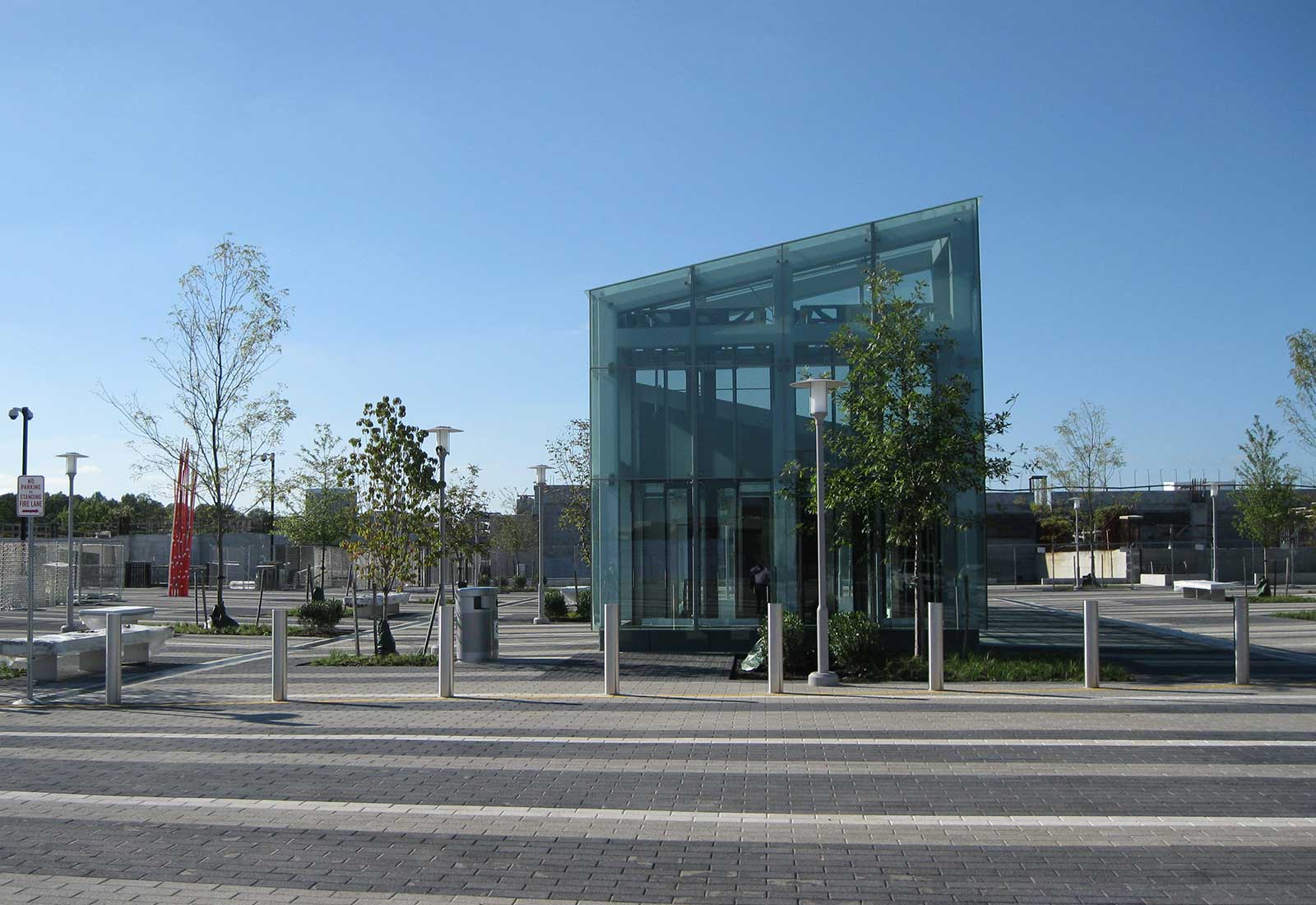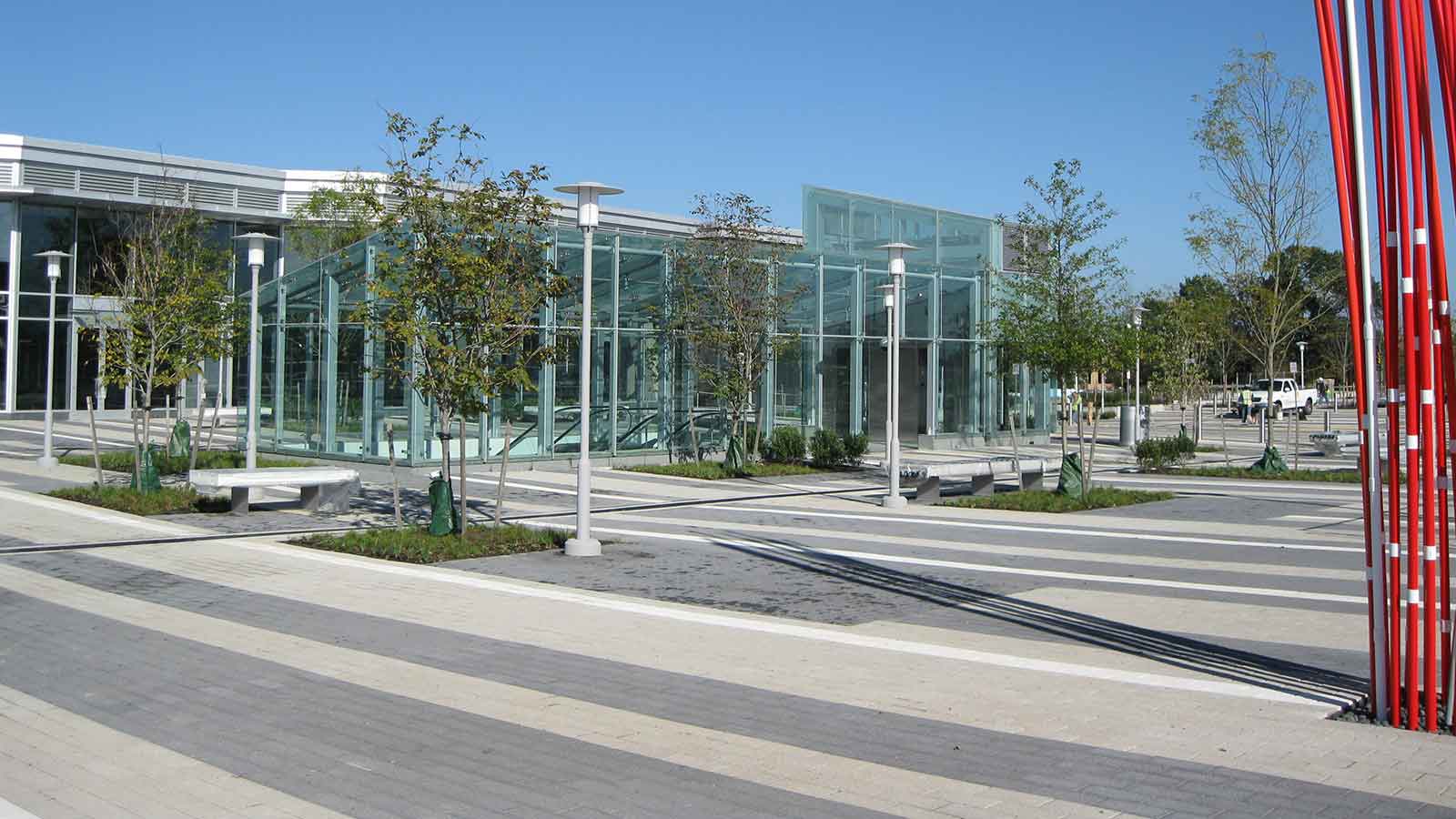Reston Station Transit Center at Wiehle Avenue
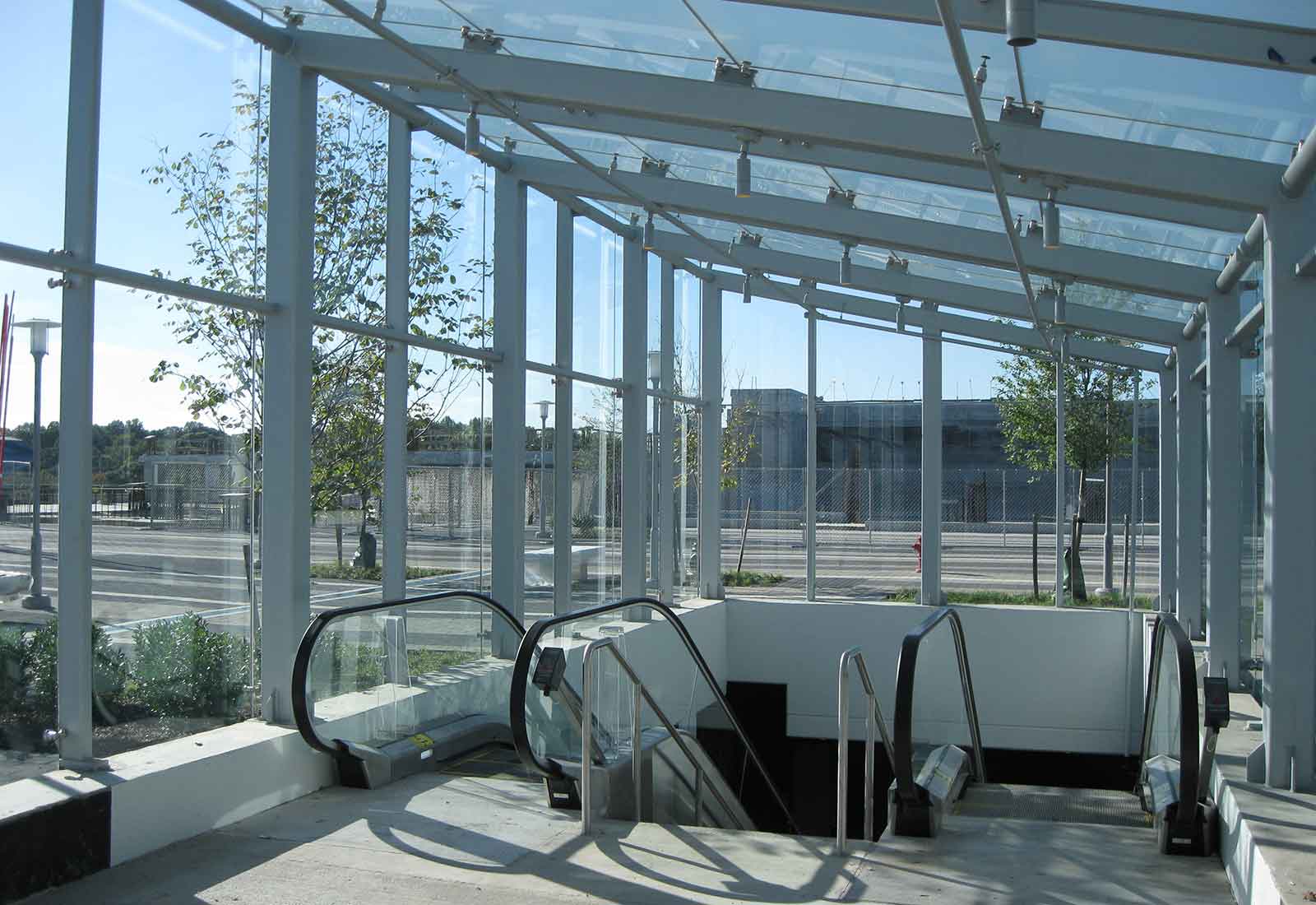
Reston Station Transit Center at Wiehle Avenue
Reston Station is a first-class transit-oriented development, honoring the amenity-rich, pedestrian-friendly environment that Reston Town Center was founded upon. The project features a seven-level transit center which provides 2,800 spaces, parking for 12 buses and a kiss and ride lane with parking for an additional 45 cars.
The garage also serves as a pedestal for the mixed-use program above, allowing buses and cars easy access to bring commuters to Reston Station’s Metro Station while creating a walkable, amenity-rich environment in the civic plaza above. Special attention was paid to garage screening and venting due to the high visibility of the project along the Dulles Toll Road.
1.3 Million SF
7 Levels, 2,800 Spaces
Award of Excellence, Best Interior Master Plan
NAIOP Northern VA Chapter
2012
Reston Station Transit Center at Wiehle Avenue
Master Plan
Craftsmanship Award for Cast-in-Place Concrete (Davis Construction)
Washington Building Congress
2013
Reston Station Phase I Parking Garage
Masterplan



