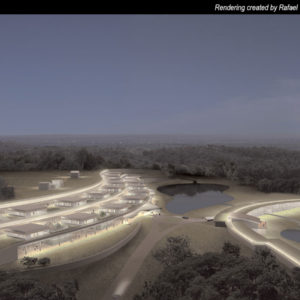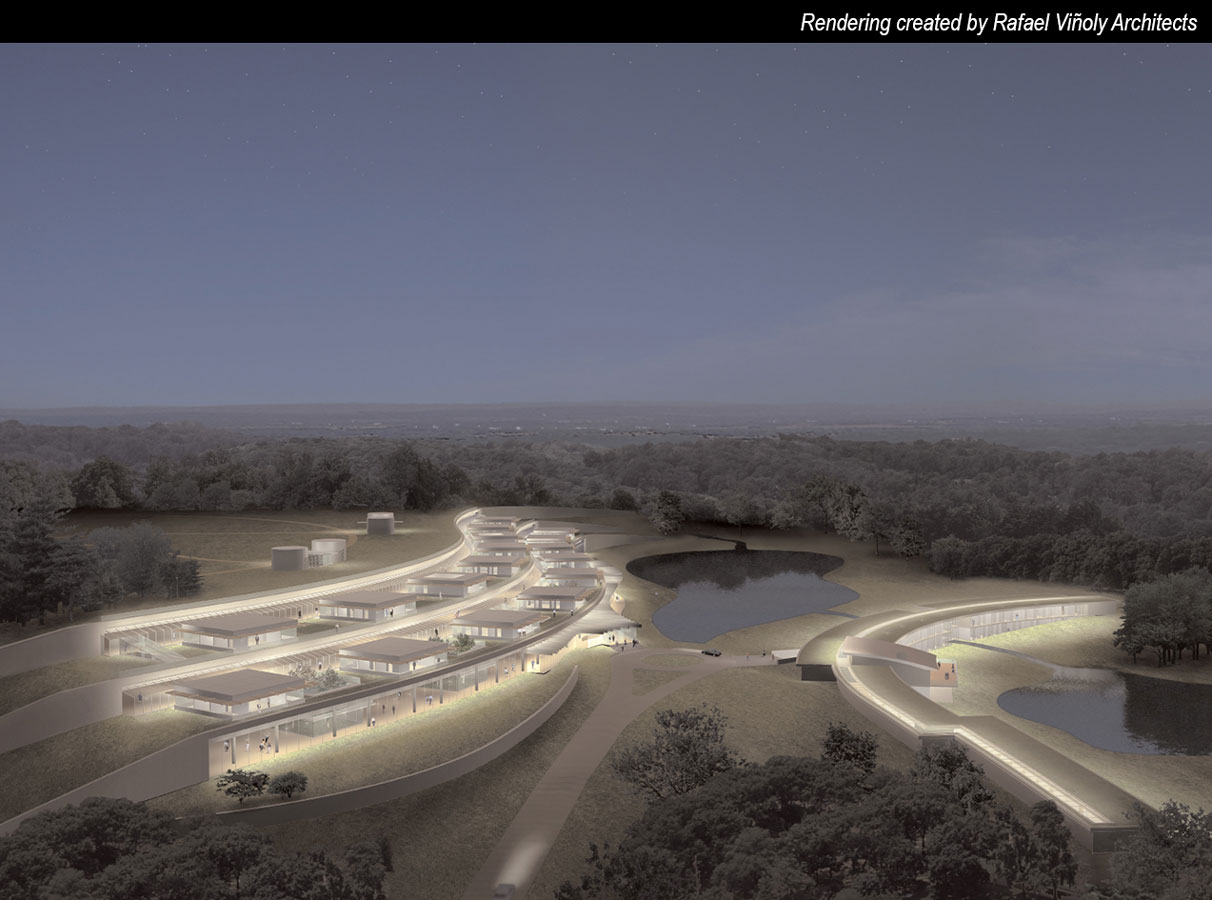Howard Hughes Medical Institute
Janelia Farms Research Campus
Loudoun County, Virginia
Howard Hughes Medical Institute
Janelia Farms Research Campus
Loudoun County, Virginia
518,000 SF biomedical research labs for short, medium, and long term research programs on a 281 acre farm site. The facility also includes short term and long term housing. The project was a Joint design effort with Raphael Vinoly Architects, who required Davis Carter Scott to provide quality control for the large scale project. The plan created by Raphael Vinoly Architects was to intertwine the scientific program and the campus facilities, with each part overlapping and influencing the other. Thus Janelia Farm’s central objectives were achieved— a collaboration and flexibility in the Architectural design of the facility.
The design is guided by four principles:
· Understand the researchers’ needs versus their preferences
· Focus the planning effort on what will or could happen versus what is happening today
· Keep work spaces standardized and rational
· Make the work spaces adaptable over time to accommodate changes in research
In order to meet the aggressive schedule that was set for the project, a team of six Davis Carter Scott Architects were selected by the developer (Winkler Companies) to work along side Vinoly’s team and provide quality control and support. DCS was chosen in large part because it has built a reputation among local Architects as providing some the best drawings and construction documents in the industry. Better drawings and construction documents translates into fewer change orders, saving valuable time during the tight construction schedule. Not to mention thousands of dollars in operational and equipment costs.
Gross Area:
518,000 SF Biomedical Research Lab





