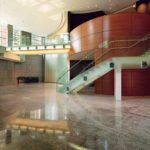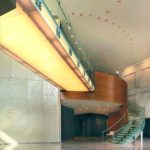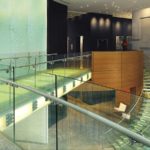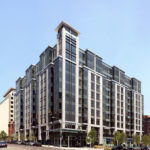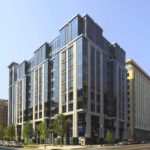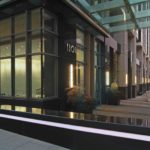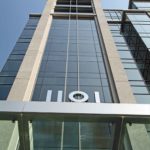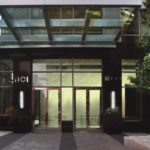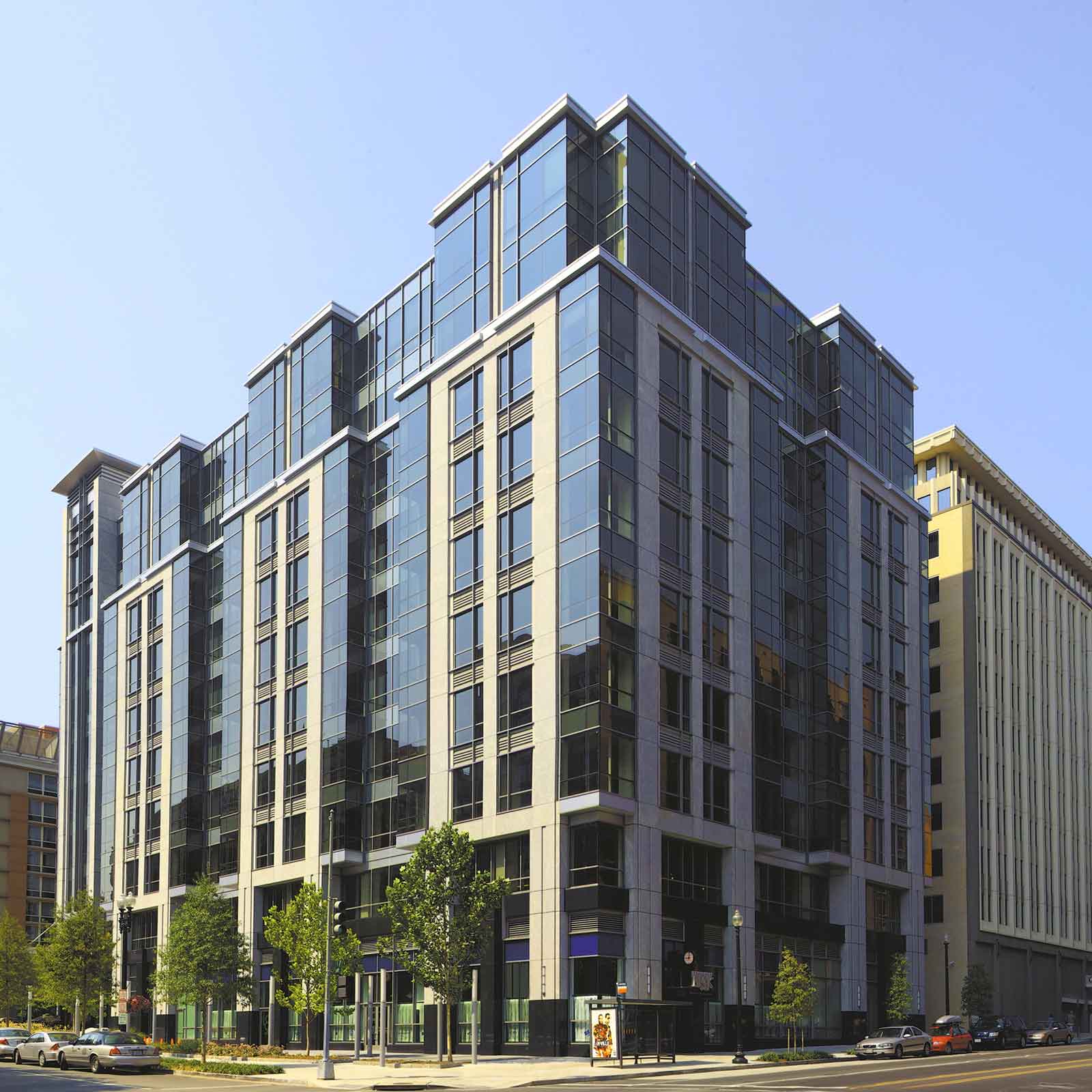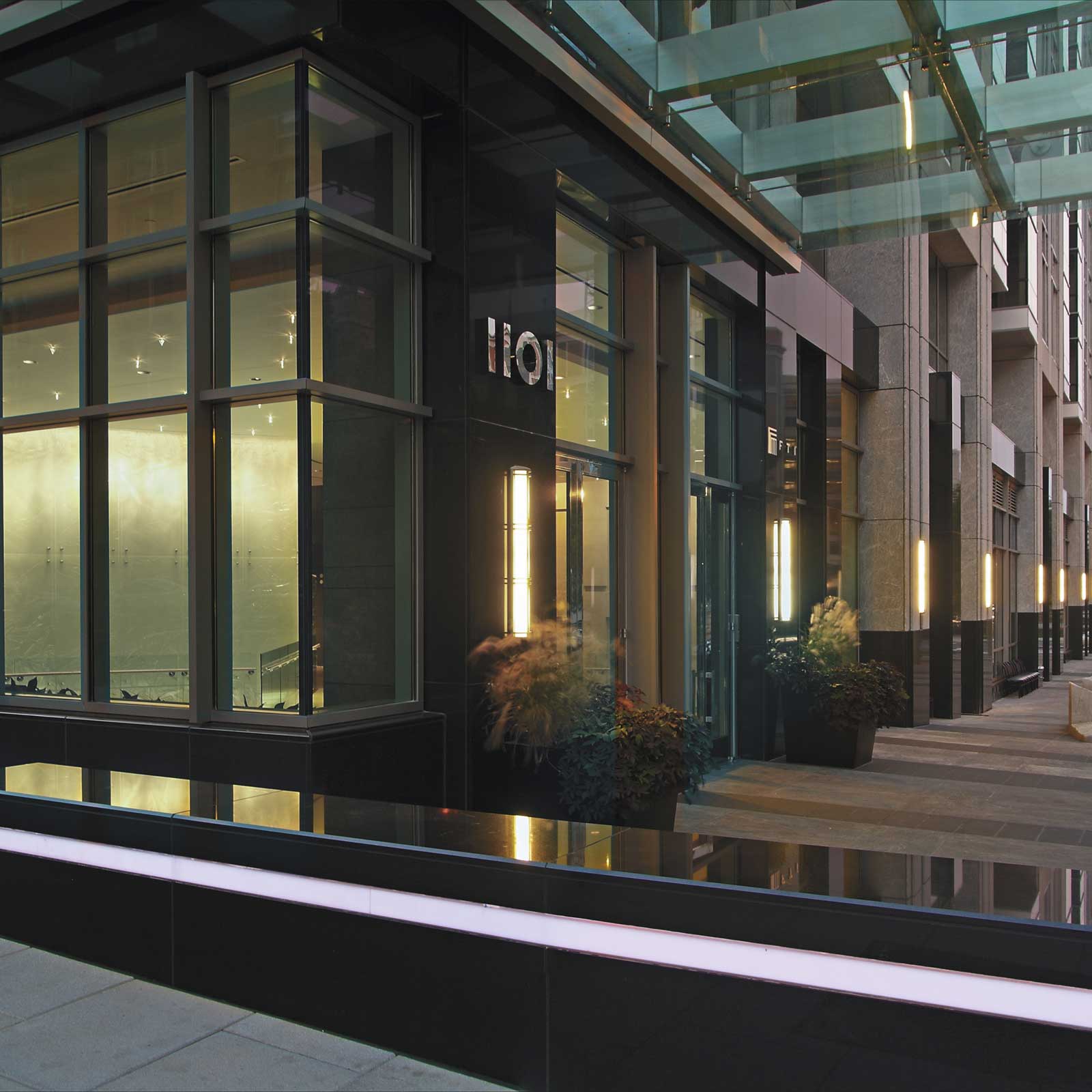1101 K Street, NW
Washington, DC
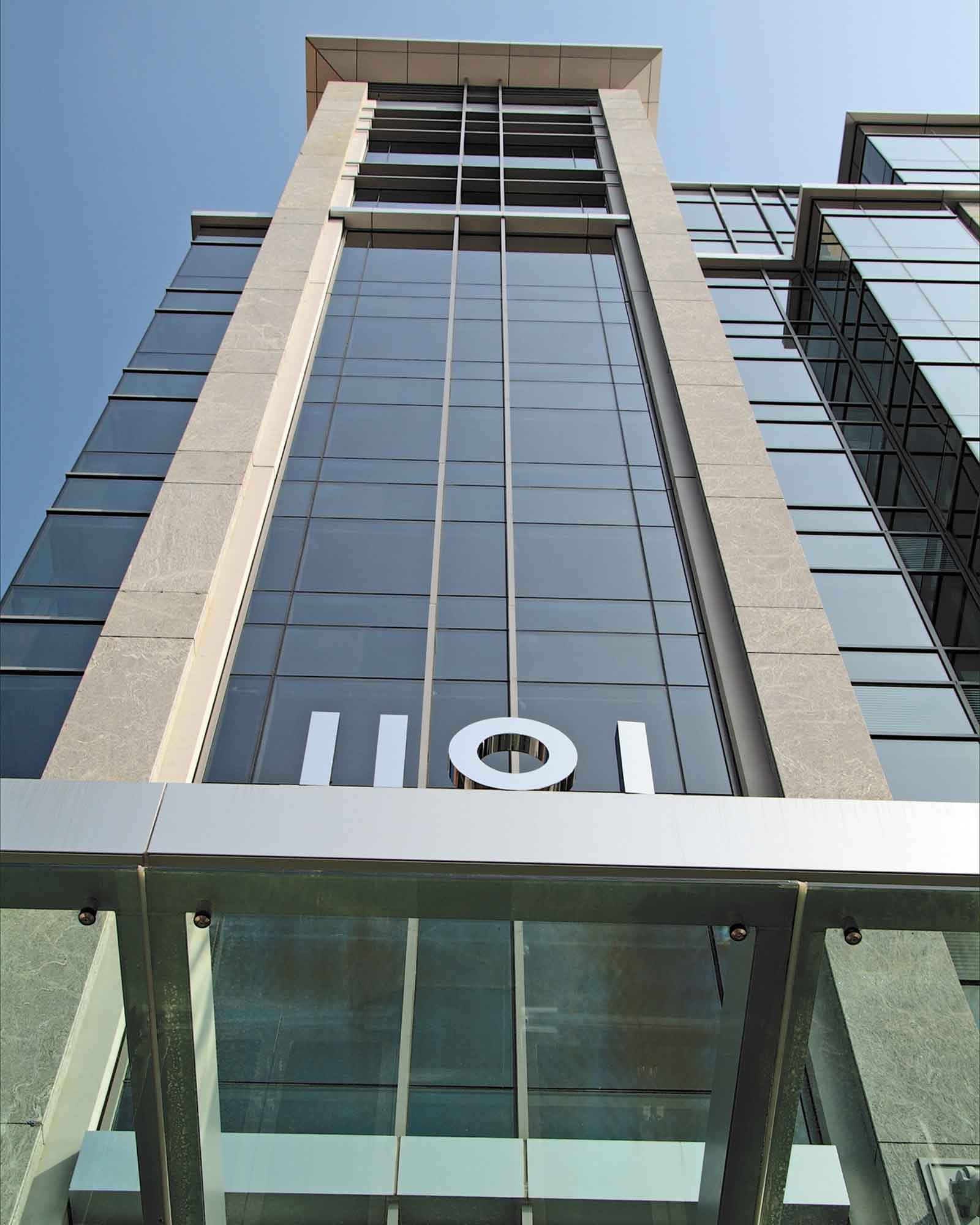
1101 K Street, NW
Washington, DC
1101 K Street, NW is a study in transparency. A feeling of depth is created by the interaction of the lightly tinted vision glass and the visibility of the underlying structure. Other than glass, materials used in the base are principally marble and granite changing to precast concrete with a granite veneer, pearlescent spandrel glass and stone accents in the building’s mid-section. 1101 K Street includes a 20,000 SF concourse and 114,000 SF of below-grade parking on four levels.
Rentable Square Feet—295,000 SF
Below-grade Parking—114,000 SF


