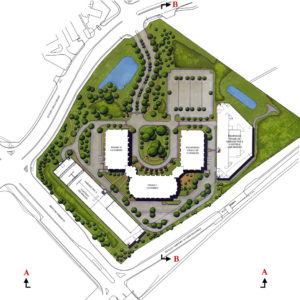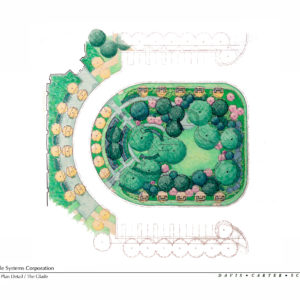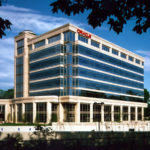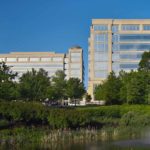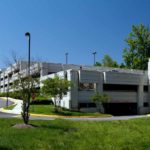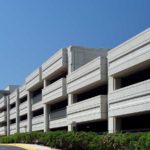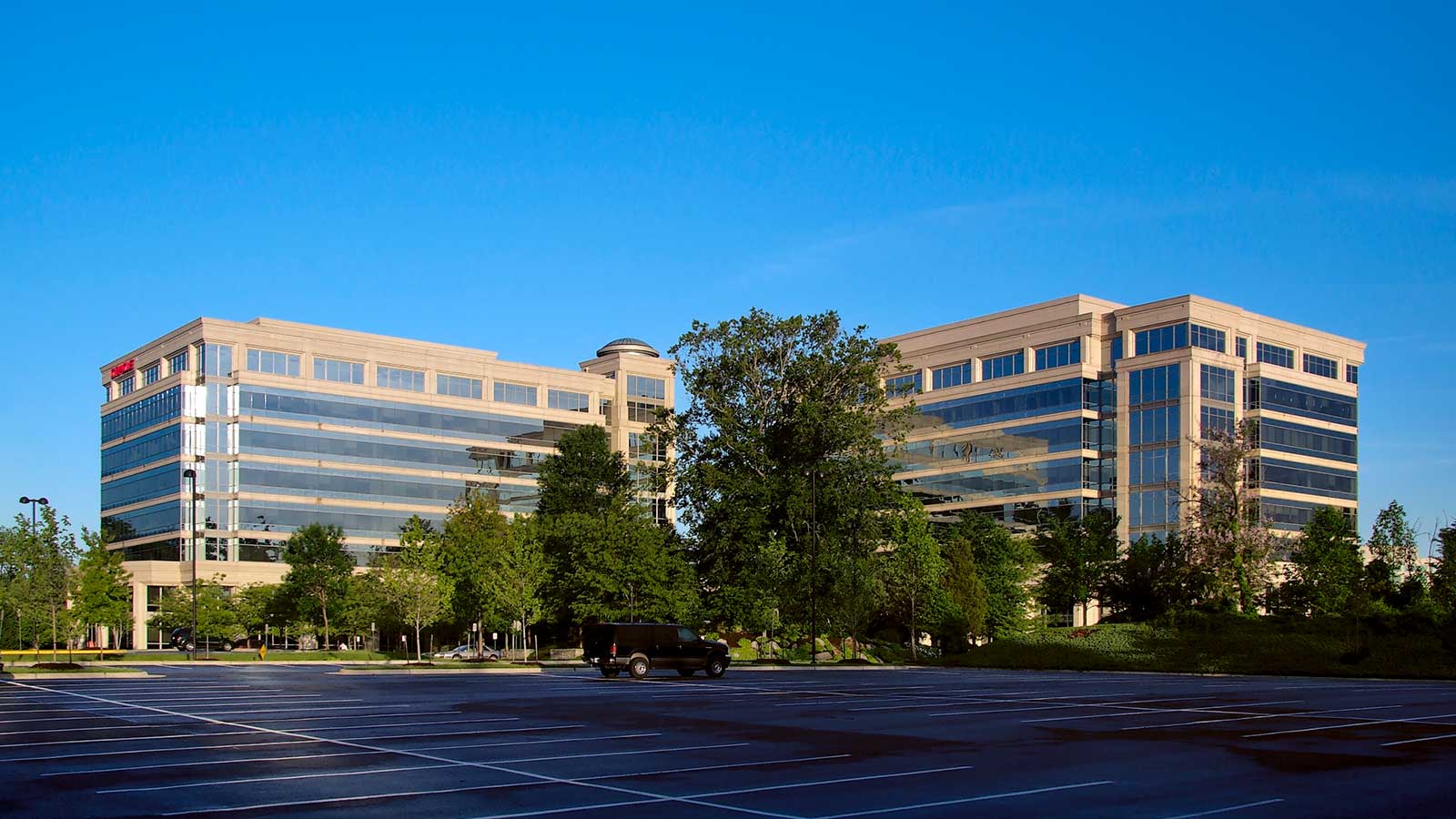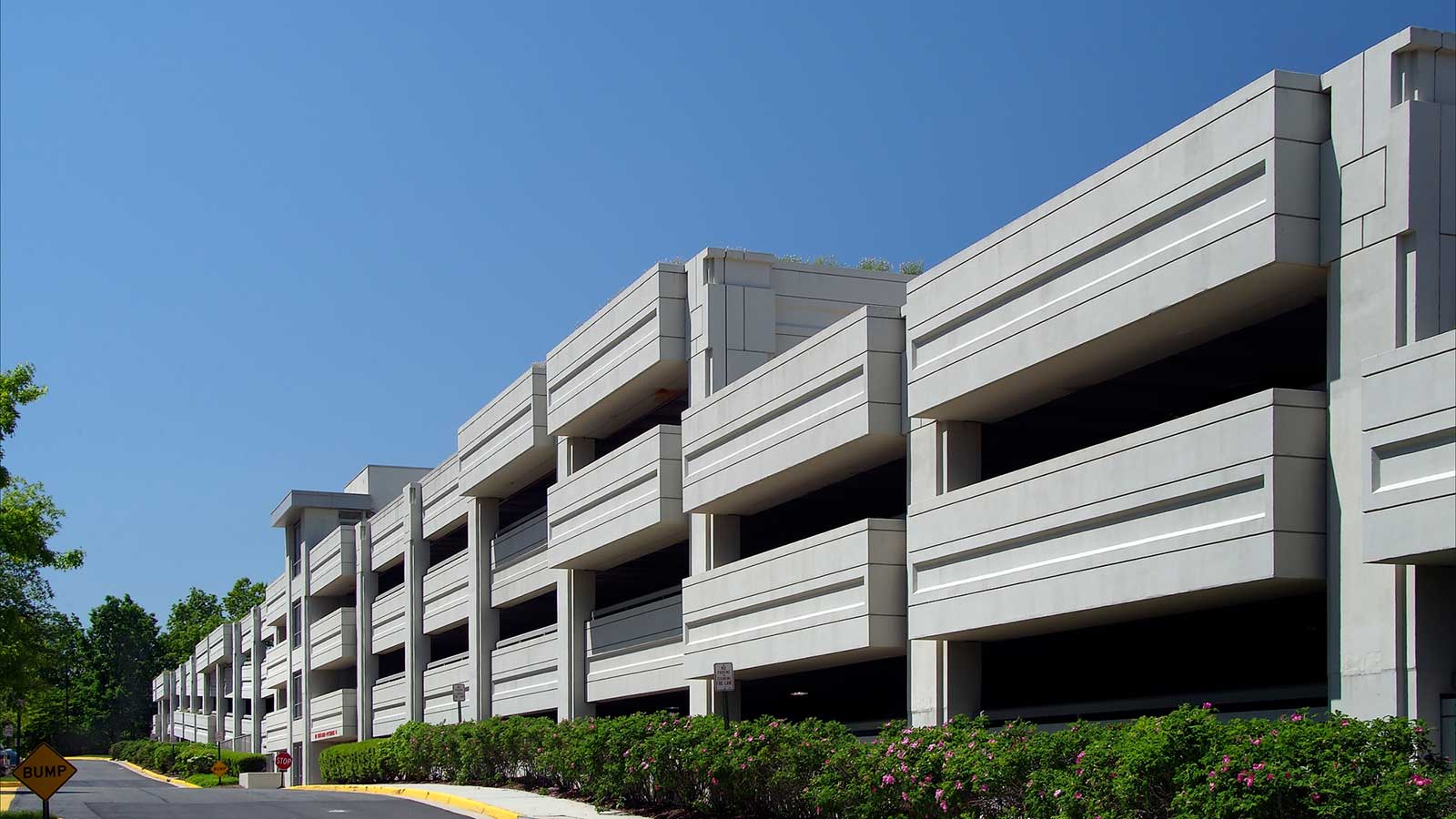Oracle
Reston, Virginia
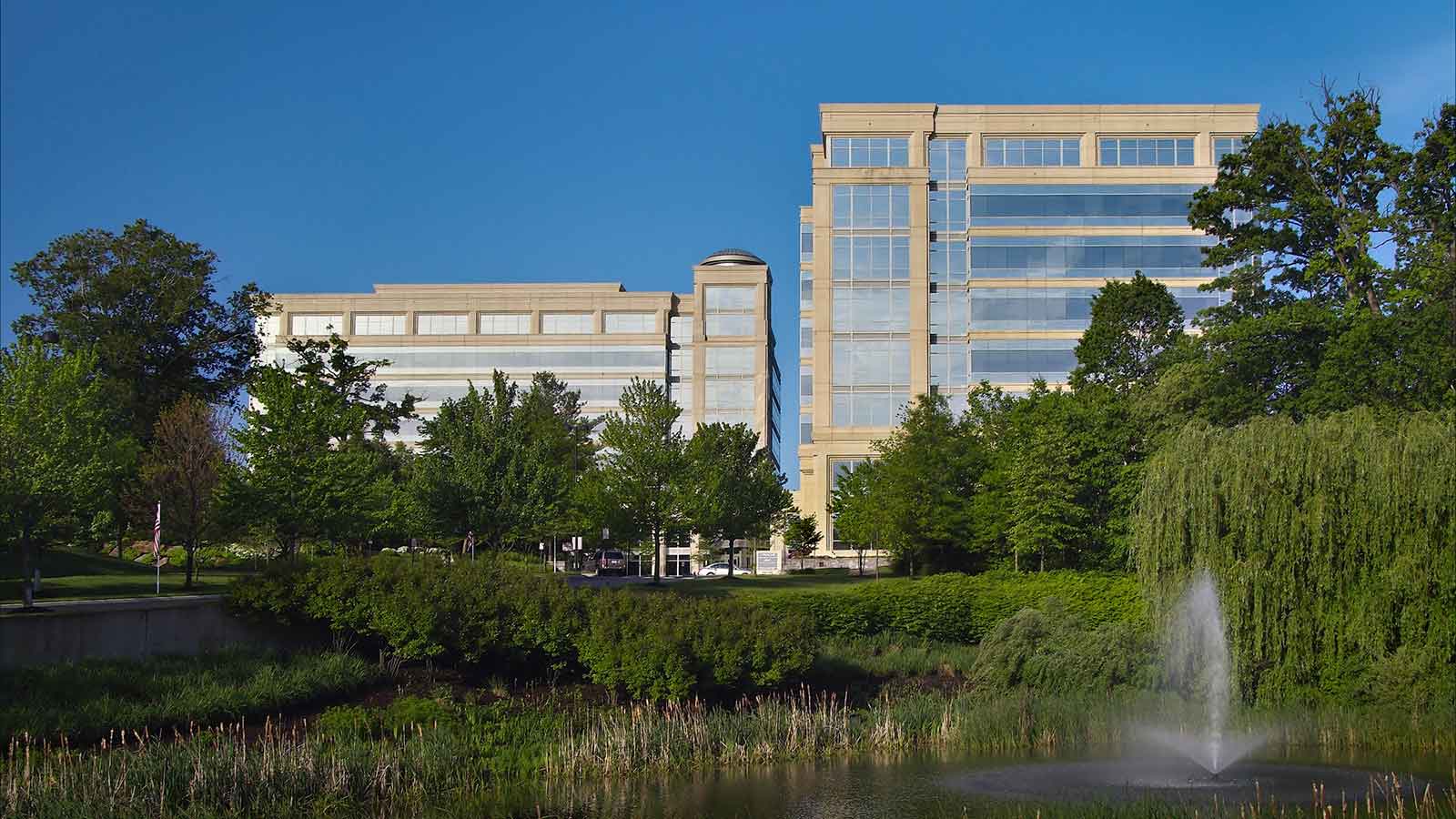
Oracle
Reston, Virginia
Davis Carter Scott (DCS Design) designed Oracle’s regional headquarters in Reston, Virginia. Oracle had developed a strategic plan to meet its long-term facility needs and selected a campus-like site that would accommodate future growth
DCS Design developed the master plan for the 22-acre site that would grow to three additional buildings. Oracle would eventually develop 410,000 SF with the option to build an additional 340,000 SF with an adjacent garage to support up to 3,500 employees.
The eight-story Phase I building design incorporates two distinct design styles. This approach is in response to Oracle’s desire to present both a conservative image to its governmental clients and a more modern image, associated with Oracle’s leading-edge core business, to the general public. The building features two floors devoted to classrooms and an auditorium; conference and meeting rooms, an exhibition center, cafeteria, and exercise facility.
The Phase II building design mirrors Phase I, both conservative and modern.
Usable Square Footage
750,000 SF total (Phases 1-3)
210,000 SF (Phase 1)
200,000 SF & 2,000 Car Garage (Phase 2)
492 Space Parking Garage (Phase 3)


