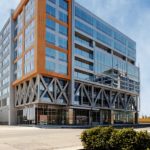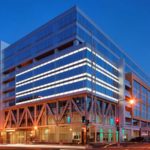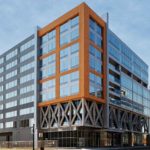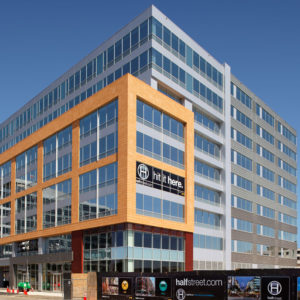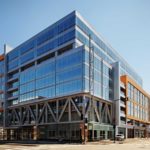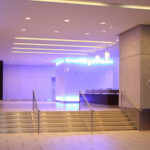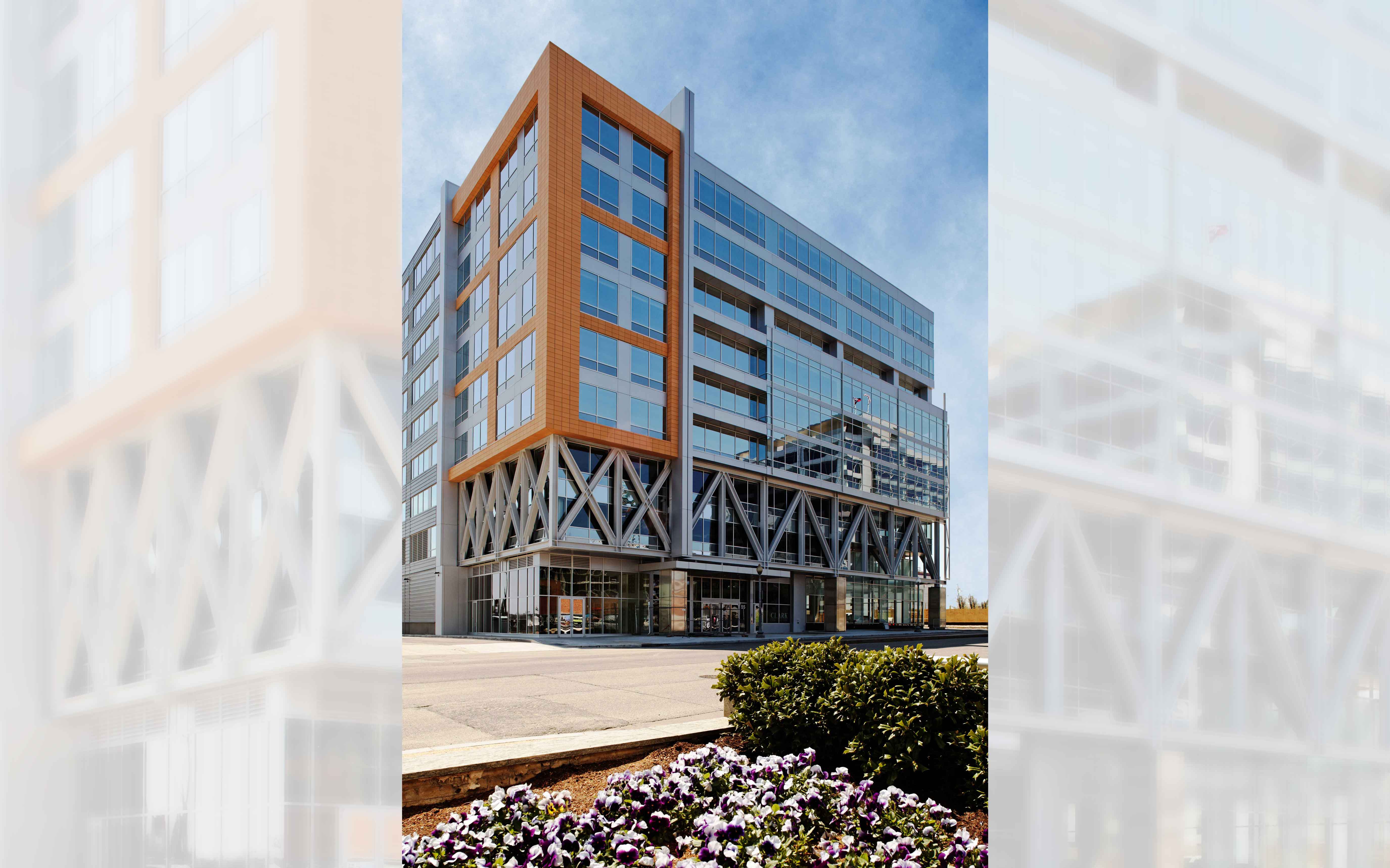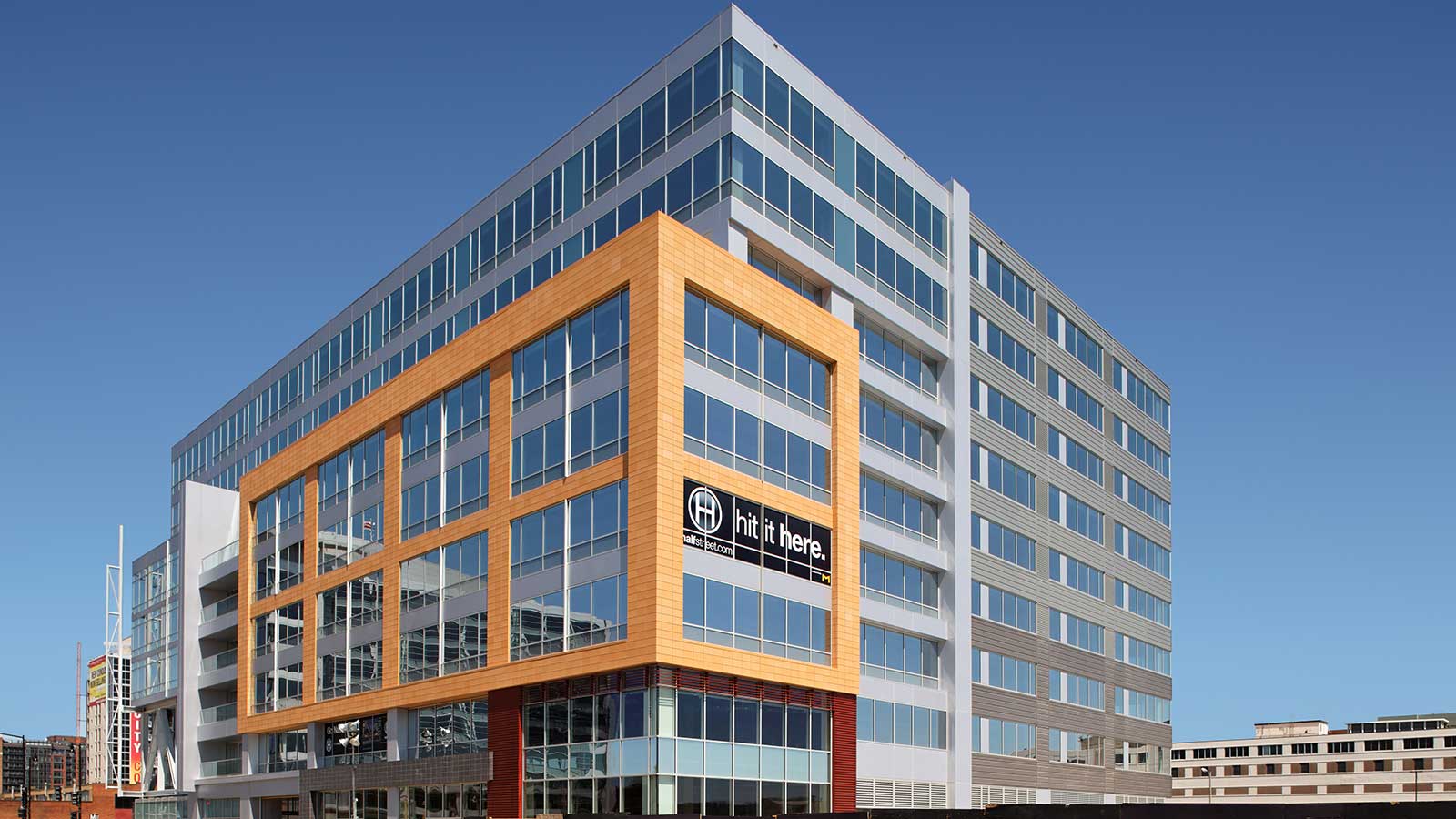55 M Street, SE Office Building
Washington, DC
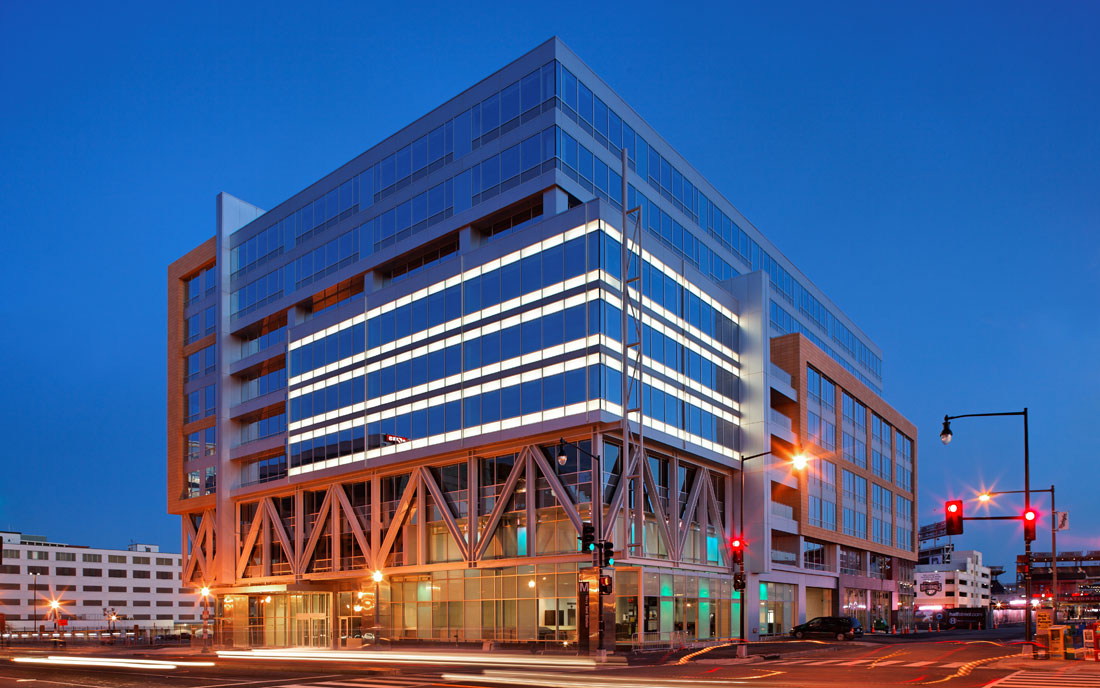
55 M Street, SE Office Building
Washington, DC
A LEED Gold certified 305,000 SF Class A office space built over an existing and operational underground transit system. The design celebrates the structure by exposing the 55-foot cantilever over the mass transit entrance. This new mixed-use development is adjacent to the Washington Nationals Baseball Stadium and serves as an anchor to the Half Street Development. The project also includes an 85,000 SF below grade garage.
Green features include High Performance Terra Cotta Rain Screen System and exposed truss detail, on site ground water treatment and vegetated roof, finishes are all non VOC emitting and MERV 13 filters in the air handling units to provide clean indoor air and reduced parking requirement encouraging the use of the on-site mass transit.
Rentable Square Footage—305,000 SF
Below-grade Parking—85,000 SF
Award of Merit, Best Urban Office over 150,000 SF
NAIOP MD/DC Chapter
2011
55 M Street, SE Office Building
Architecture


