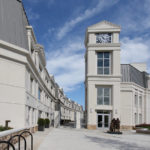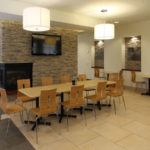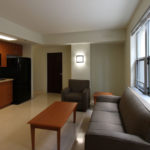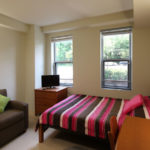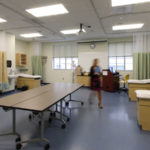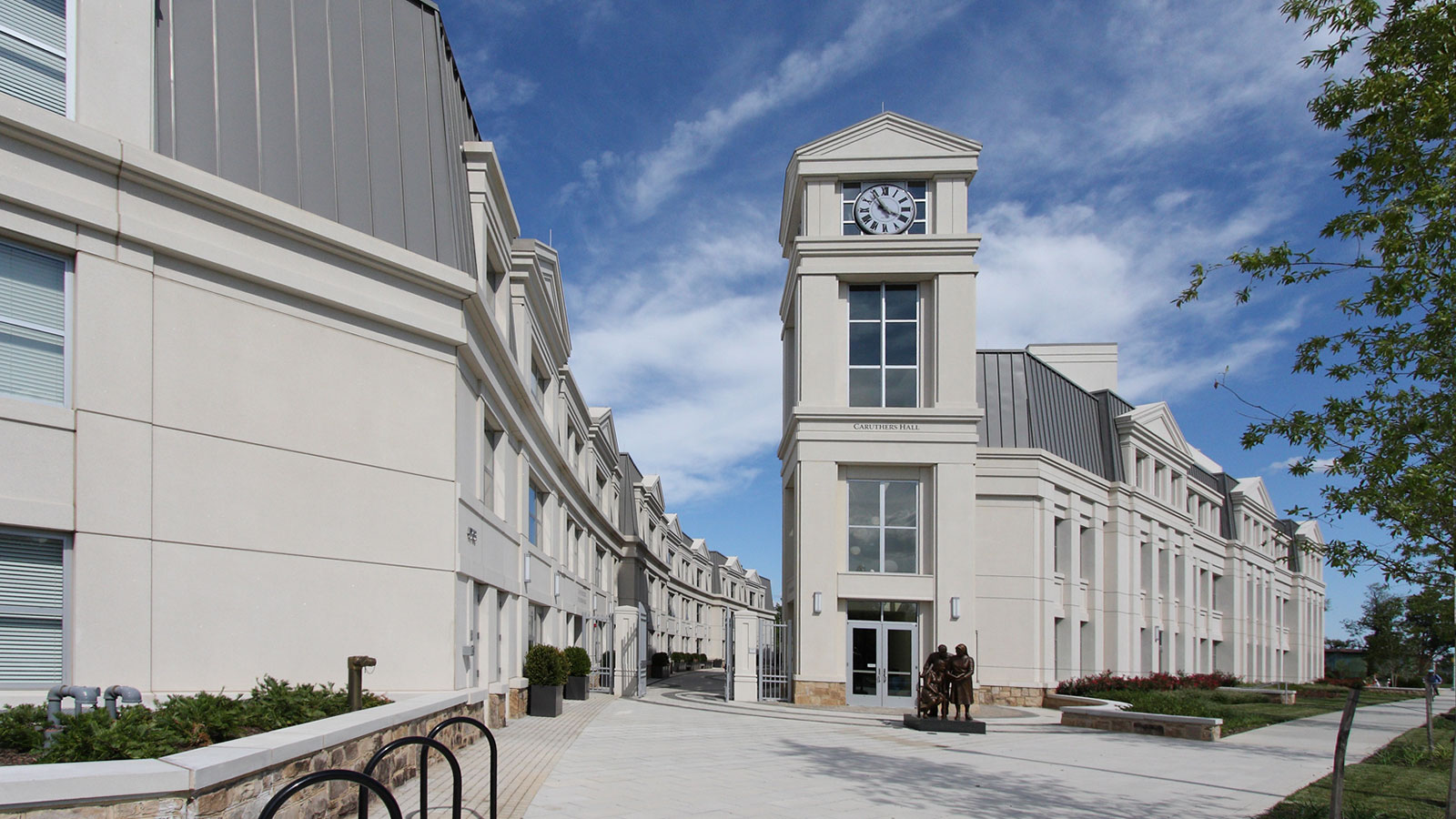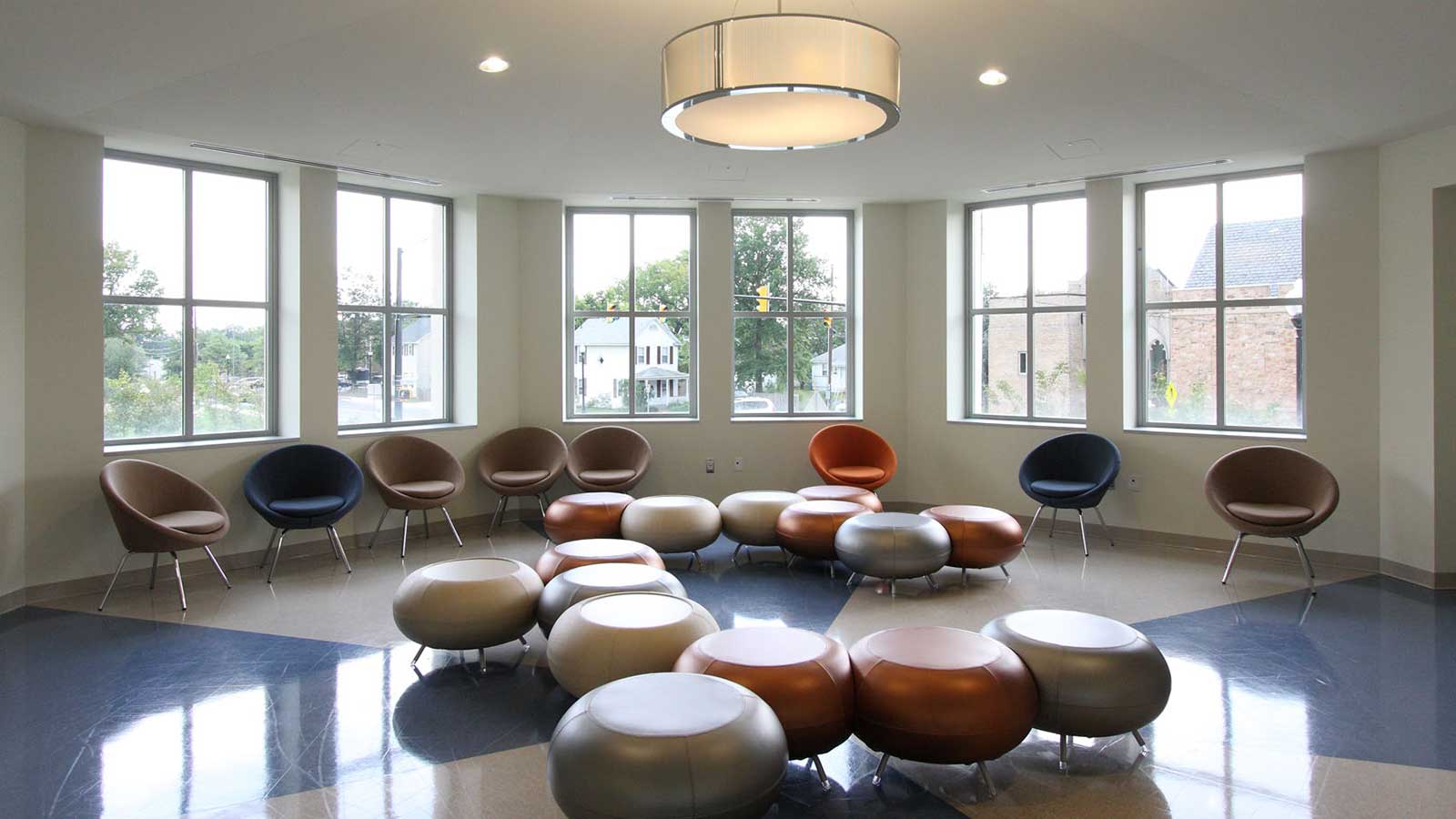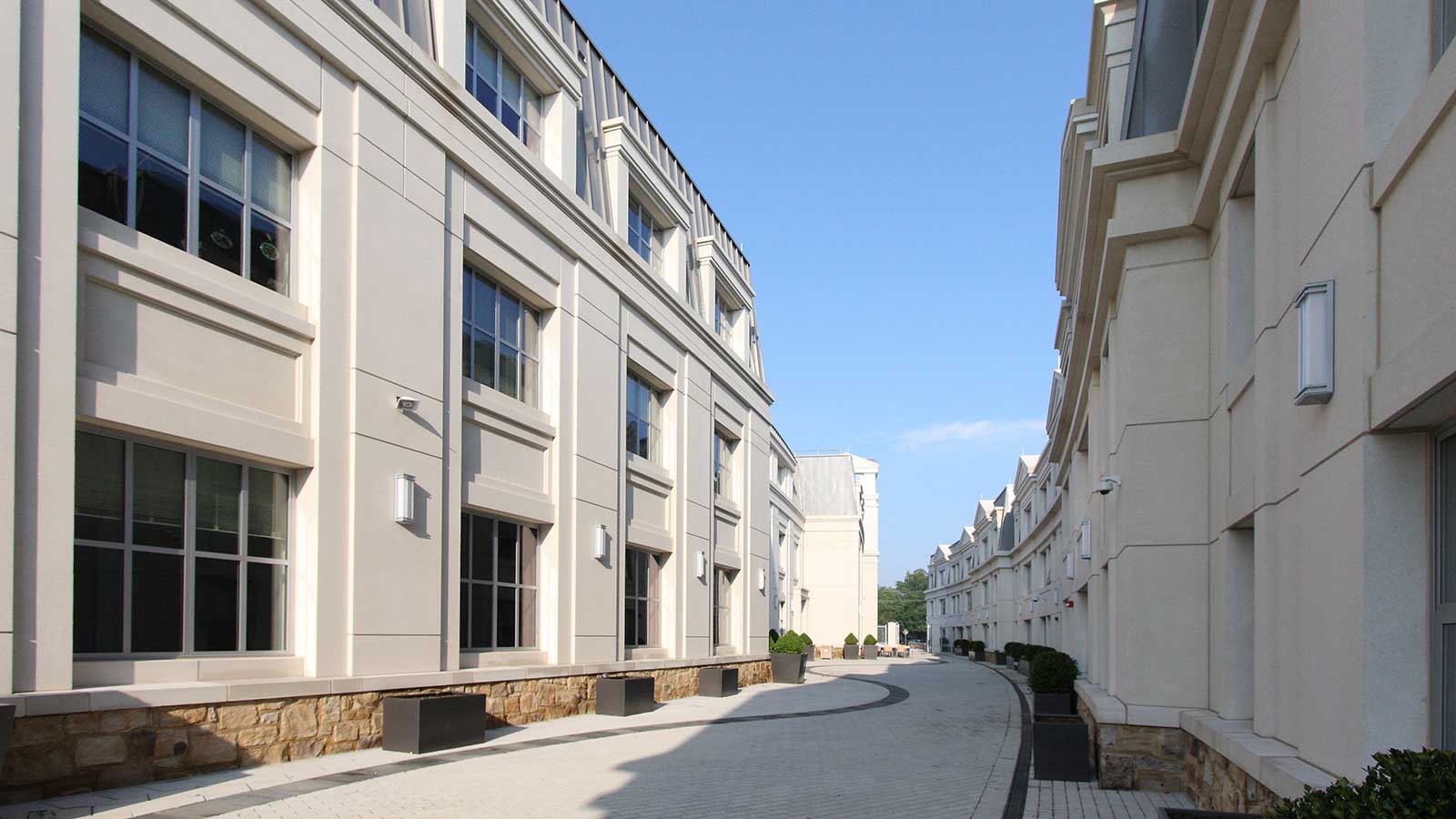26th Street Project, Marymount University
Arlington, Virginia
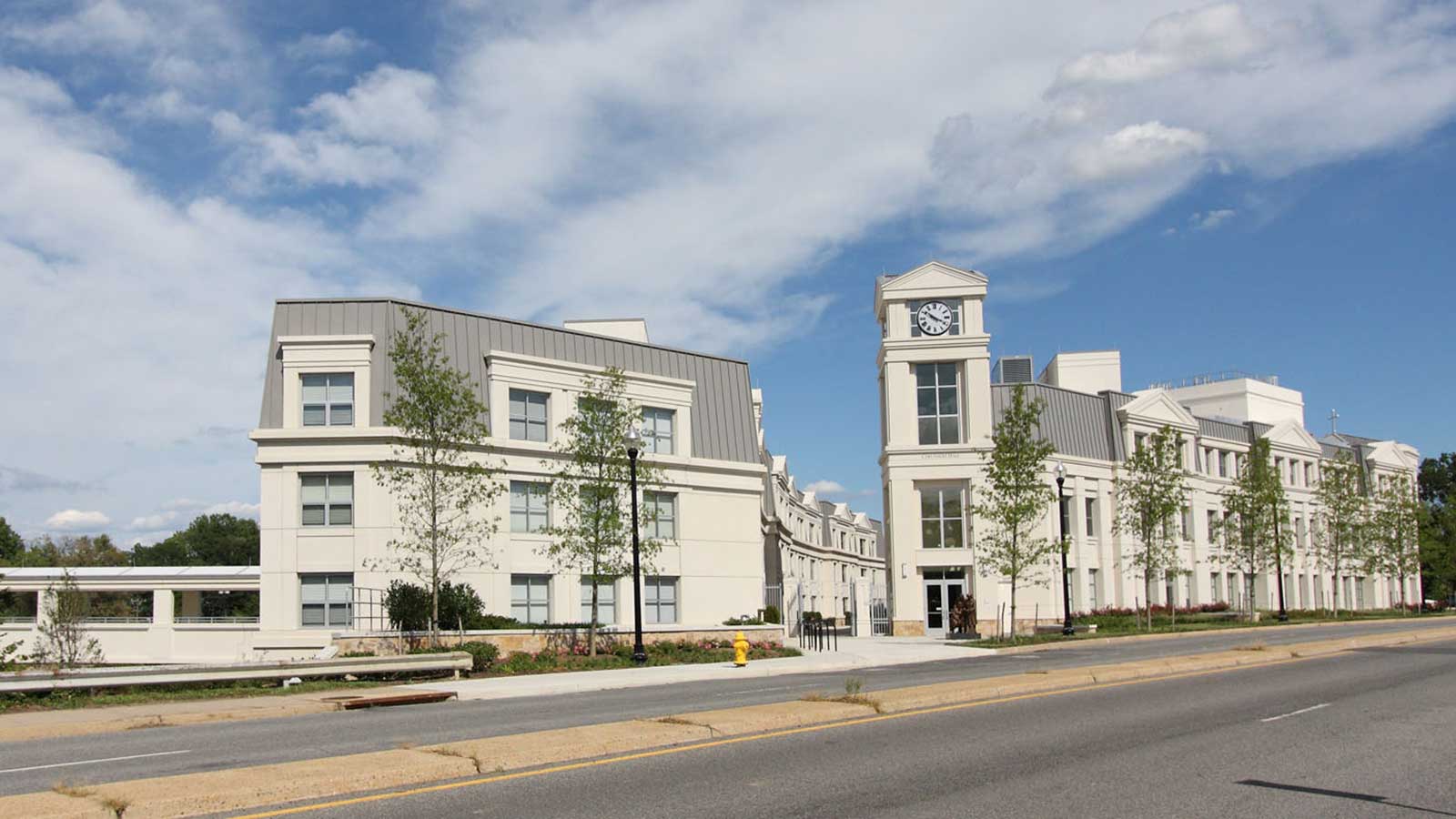
26th Street Project, Marymount University
Arlington, Virginia
Davis Carter Scott (DCS Design) developed two contemporary neo-classical buildings atop a parking garage base for Marymount University’s 26th Street project.
Rose Benté Lee Ostapenko Hall is a six-story, 77,000 SF dormitory that houses 239 students. The dorms are connected to Marymount’s main campus by a bridge over Yorktown Boulevard.
Caruthers Hall, the academic building, is four-stories and 52,000 square feet of classrooms, lecture halls, faculty offices and lab space for health science, chemistry, physics, and biology. A 2,500 square foot cafe is located on the ground floor.
These buildings were designed for LEED NC Certification.
77,000 square foot dormitory
52,000 square foot academic building with labs
2,500 square foot cafe
138,000 SF Garage
Community Appearance Award
The Community Appearance Alliance of Northern Virginia
2010
26th Street Project, Marymount University
Architecture


