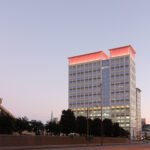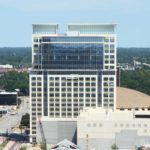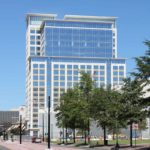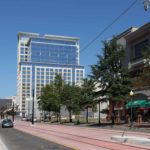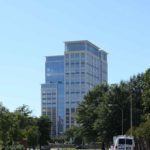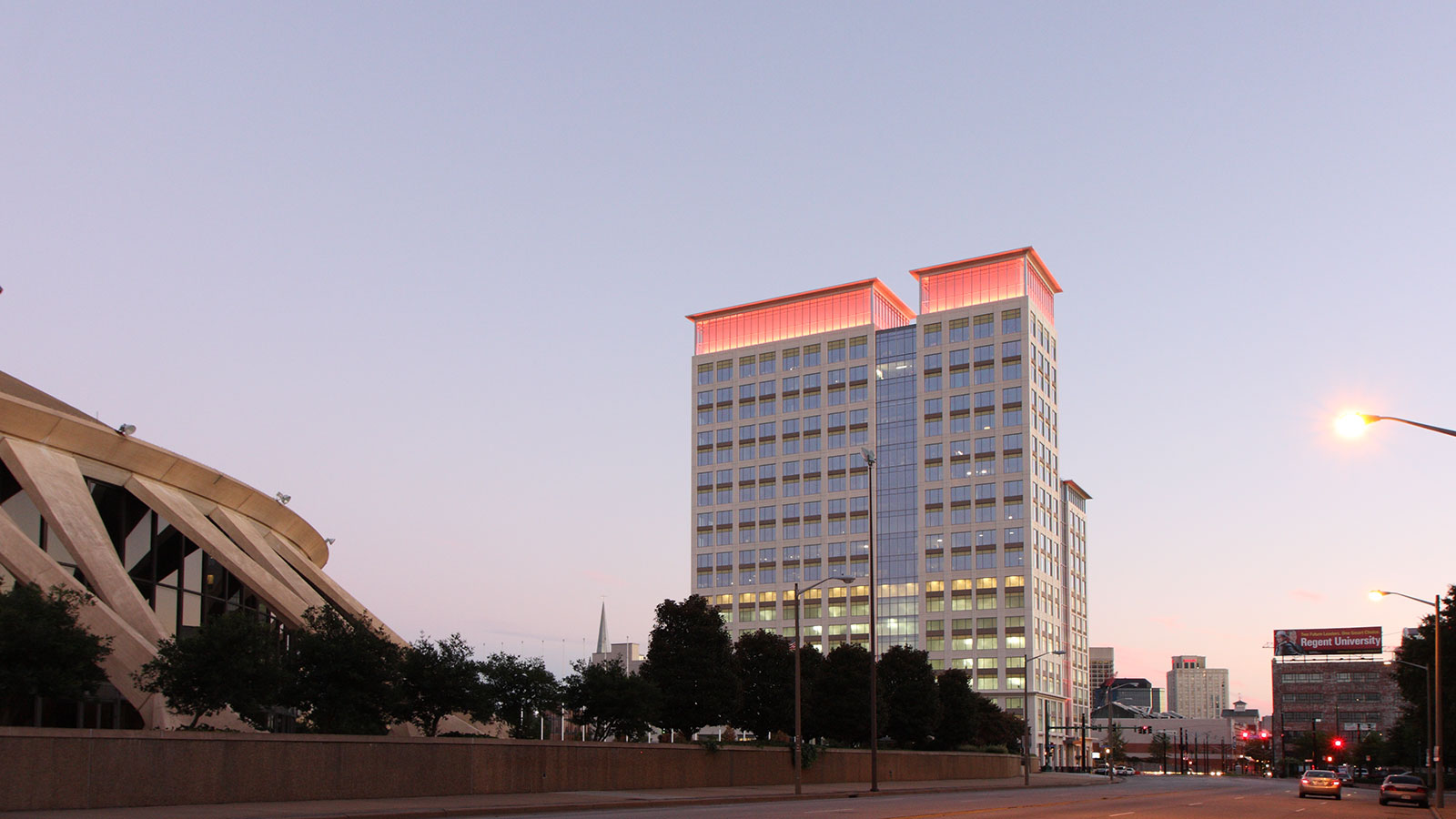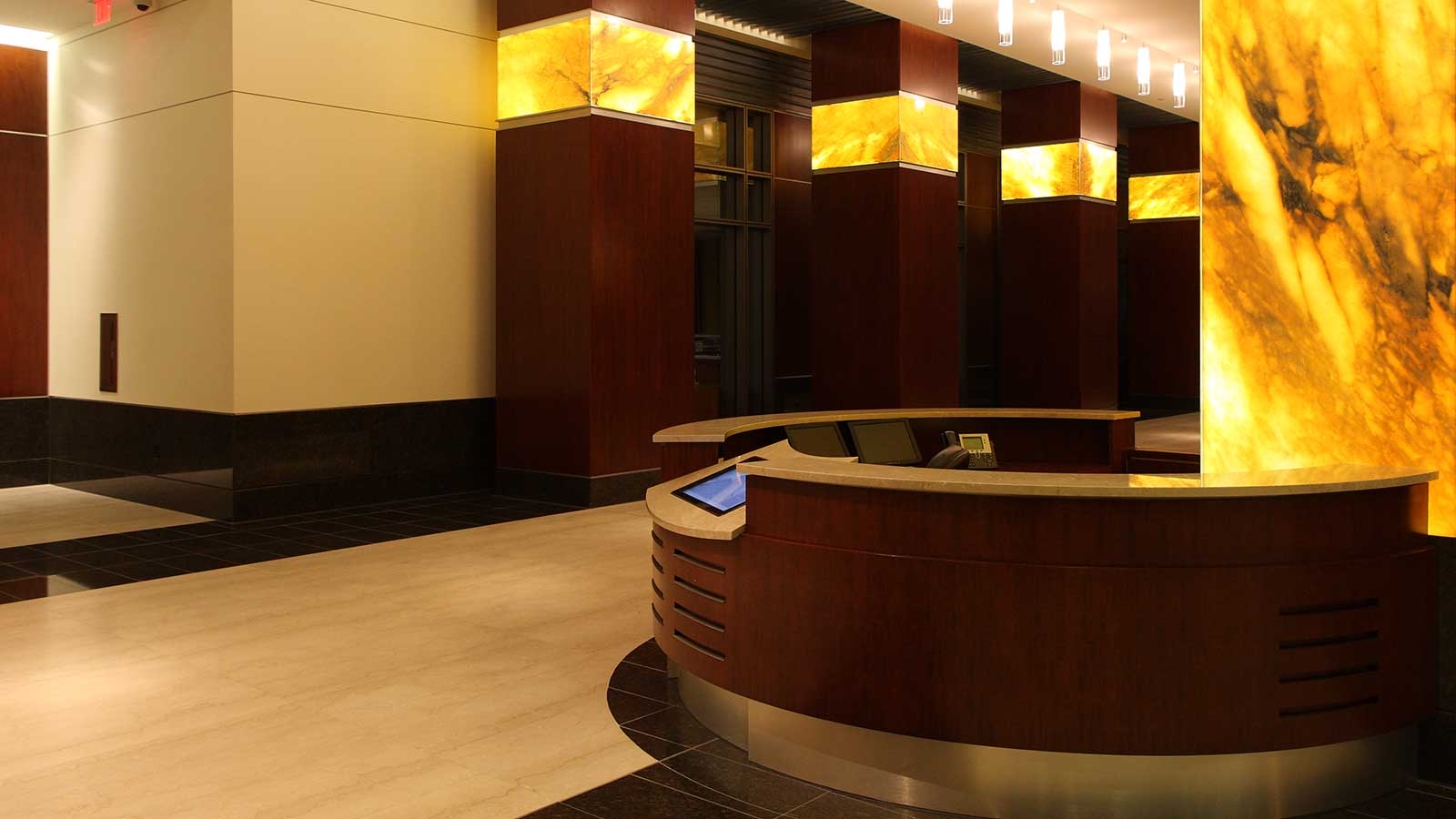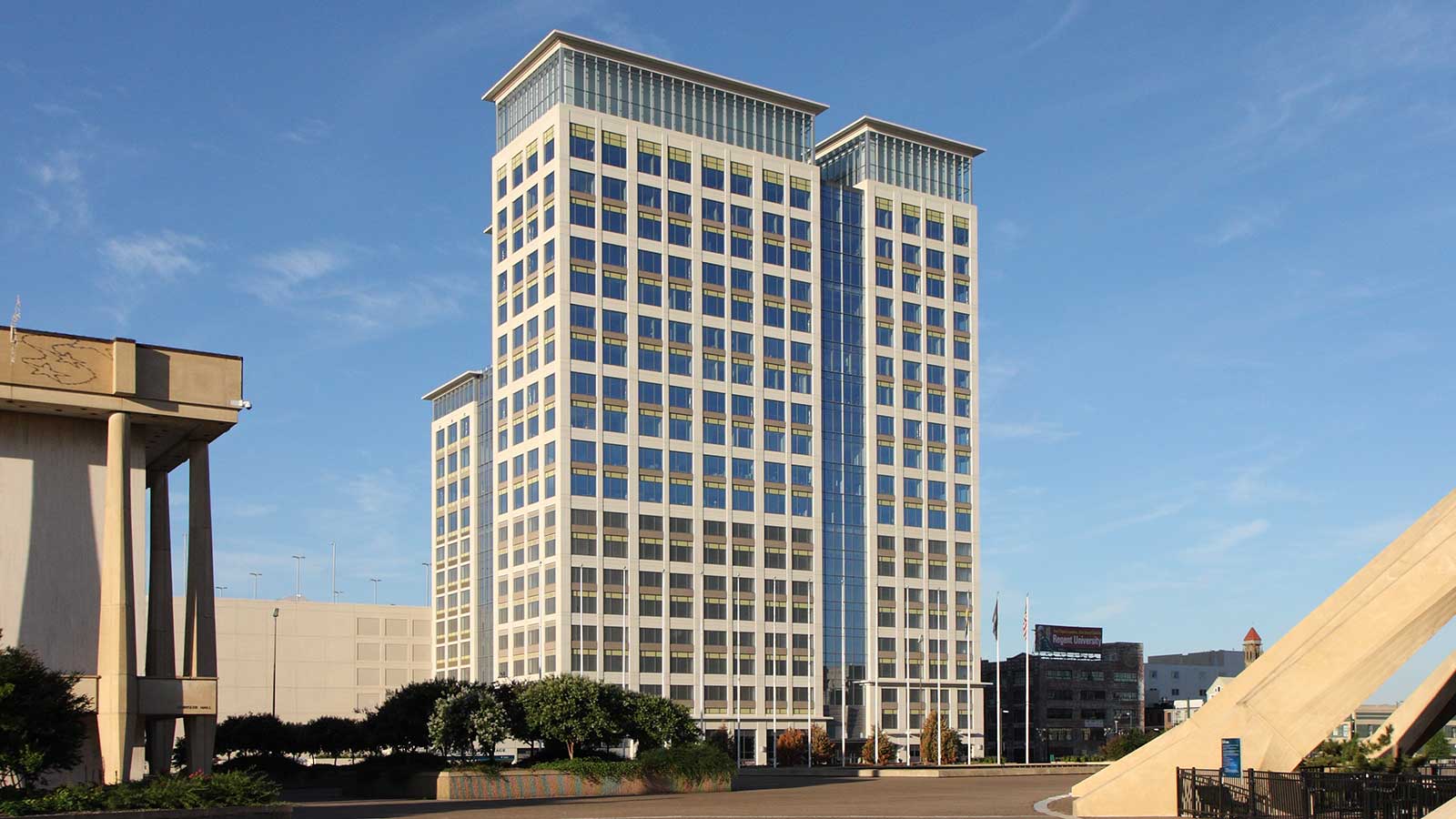Wells Fargo Center
Norfolk, Virginia
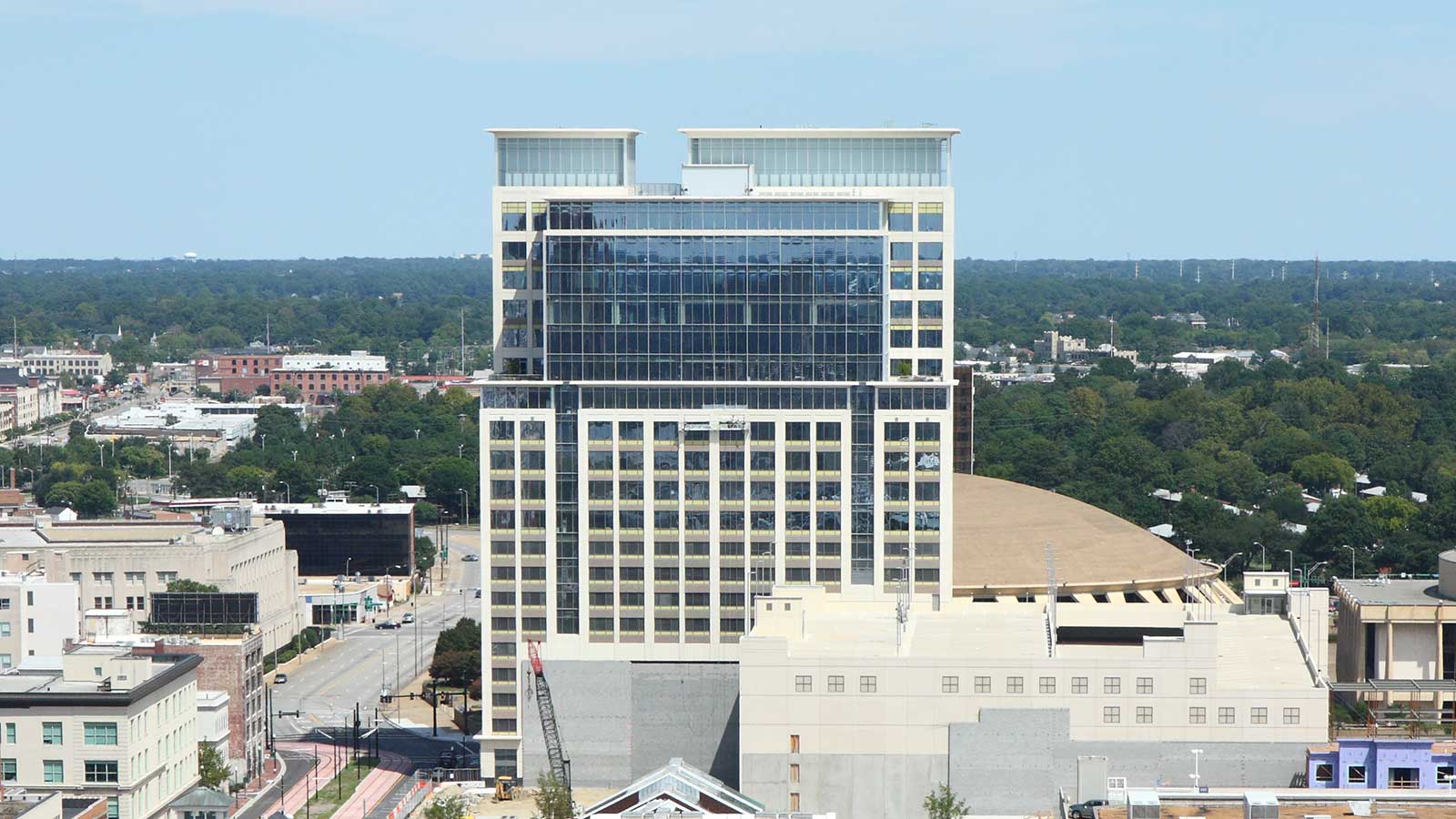
Wells Fargo Center
Norfolk, Virginia
The Wells Fargo Center is a mixed-use development which encompasses an entire city block save a small existing building remaining on the site. It is surrounded by an amenity-rich environment in the heart of Norfolk’s Arts and Entertainment district and directly in front of the Monticello Avenue light rail station. The amazing site affords a marquee location for Wells Fargo’s new regional headquarters.
Davis Carter Scott (DCS Design) responded to the location by creating a 494,000 SF 22 story post-tension concrete structure with an architectural pre-cast and glass skin. The project also achieved LEED CS Gold certification. A large multi-purpose 488 space parking garage is located in the center of the site wrapped in a pre-cast skin. The parking garage is owned by the city, serving office and residential tenants as well as the public attending events at the Scope Arena and Chrysler Hall.
Usable Square Footage—264,372 SF
9 Level, 488 Space Garage


