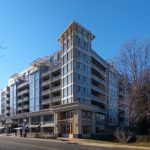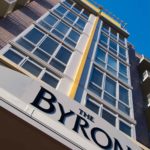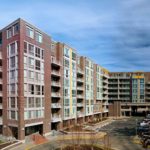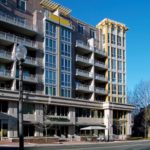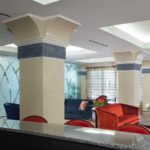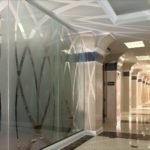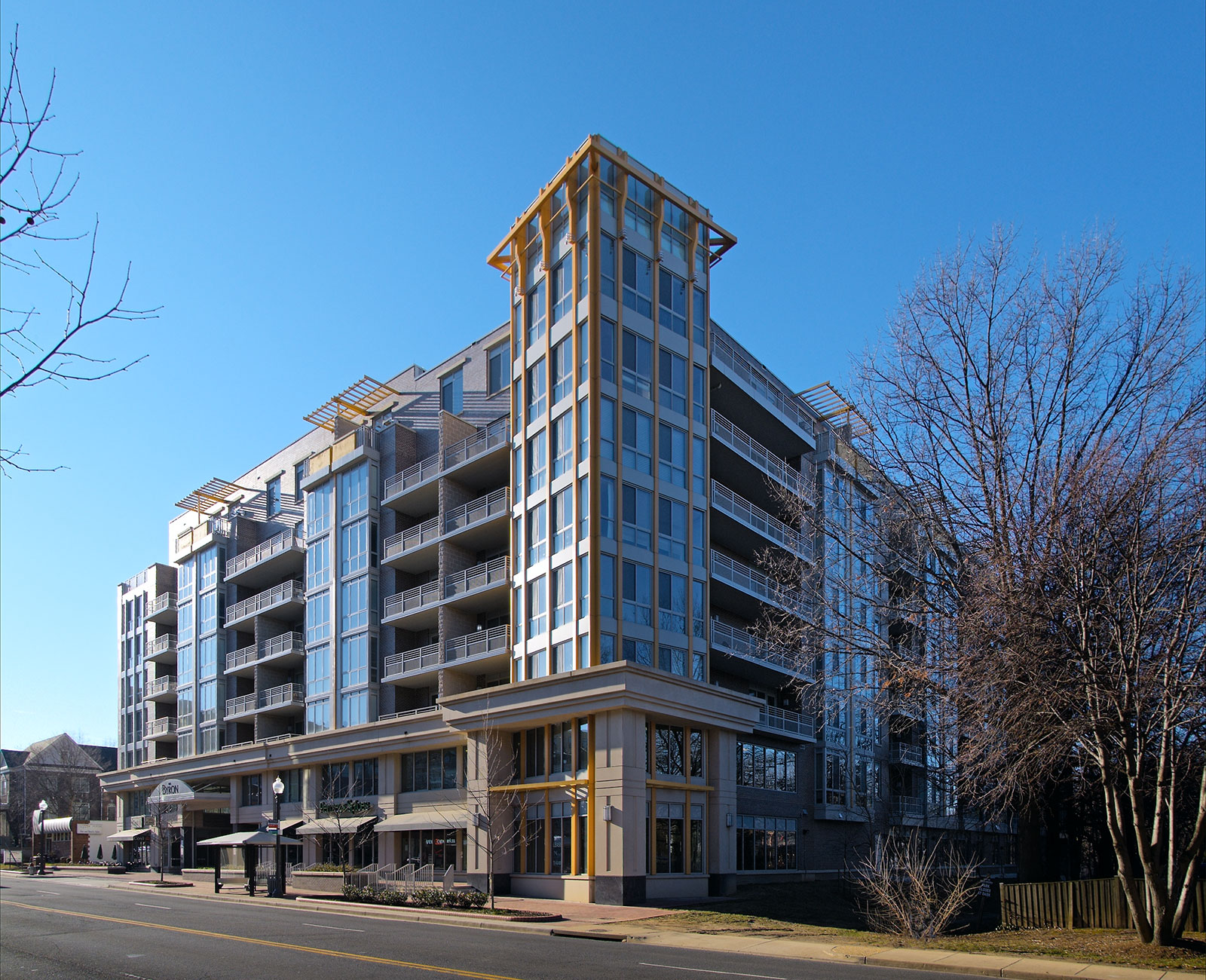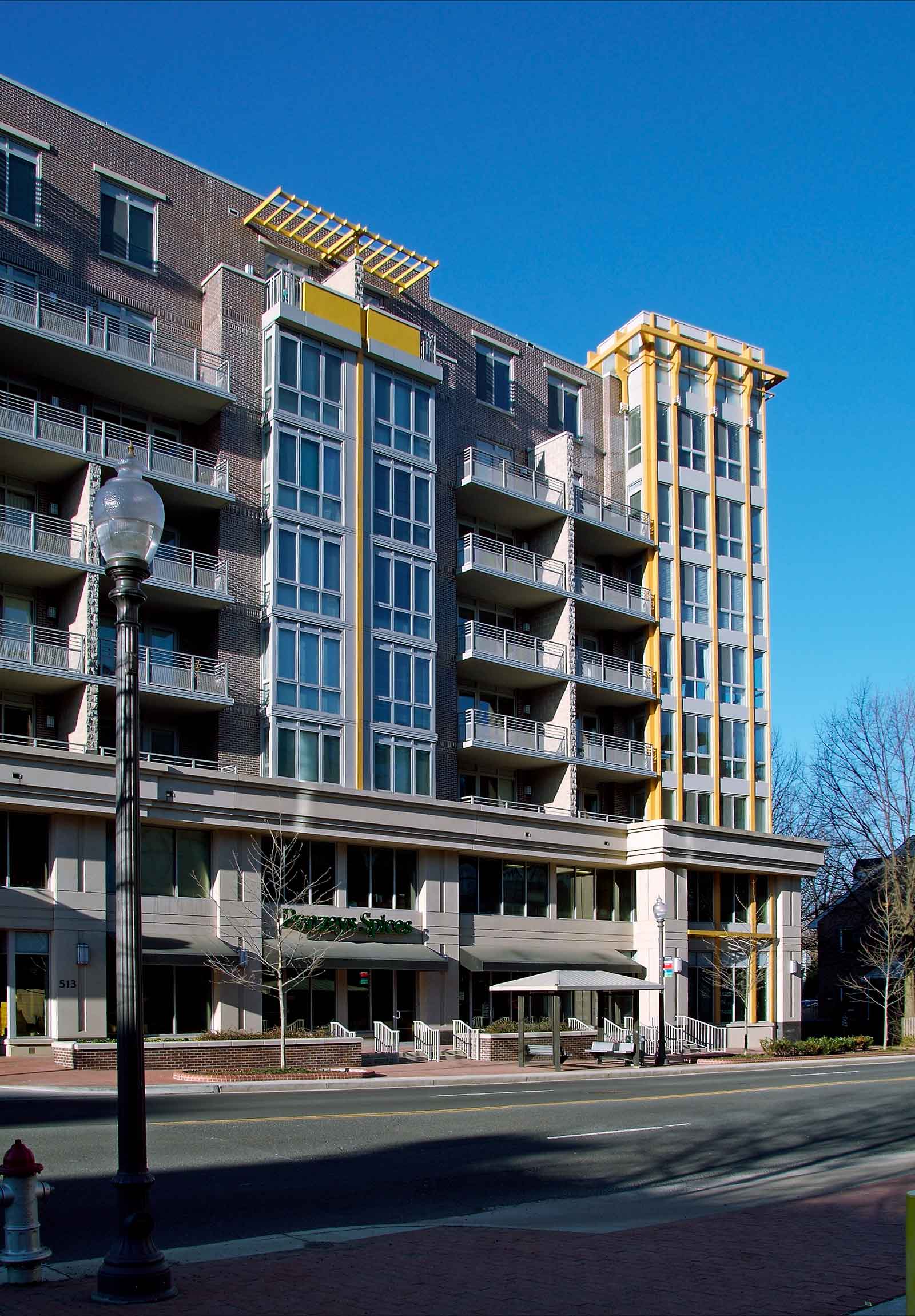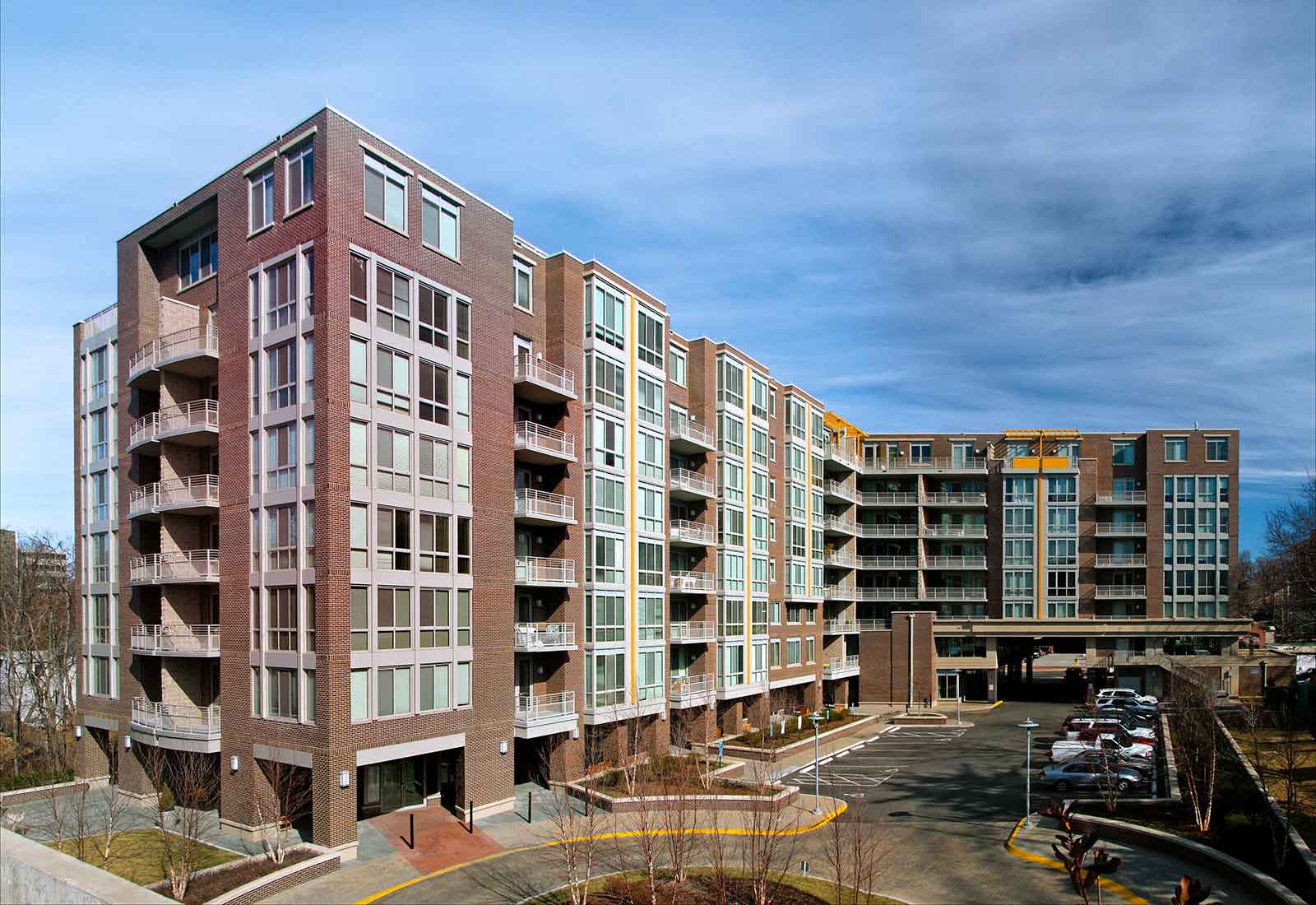The Byron
Falls Church, Virginia
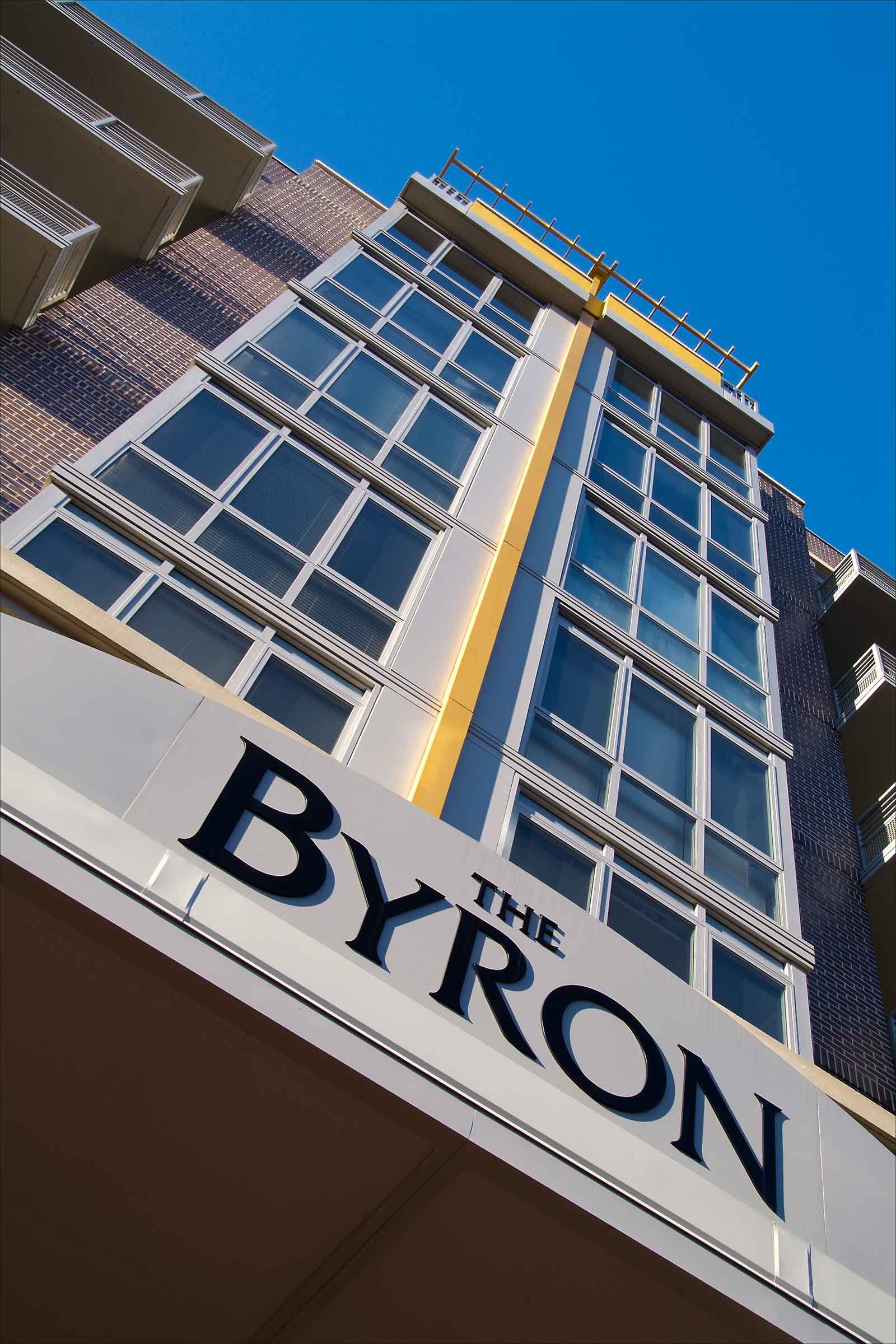
The Byron
Falls Church, Virginia
Situated in the commercial and retail heart of Broad Street, the design of The Byron, a mixed-use development of 185,000 SF paid special attention to the pedestrian level. Retail landscaped terraces are open to the street providing an active and welcoming pedestrian environment. The commercial base with 8,600 SF retail on the ground floor and 10,000 SF office on the second is heavily articulated.
The residential component consists of 92 dwelling units. A large two-story portal provides pedestrian and vehicular access into a private interior plaza with 3 levels of structured parking for 250 cars at the back of the site. The parking deck uses vegetation and a matching brick skin to create harmony with The Byron as well as adjacent townhomes. Additional parking is provided on one level of below-grade parking which spans beneath the site.
185,000 SF
92 Units
10,000 SF of Office
8,600 SF of Retail
3 level parking garage with 250 spaces


