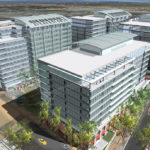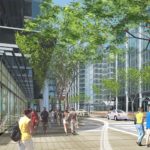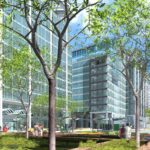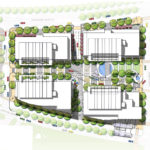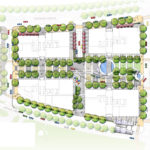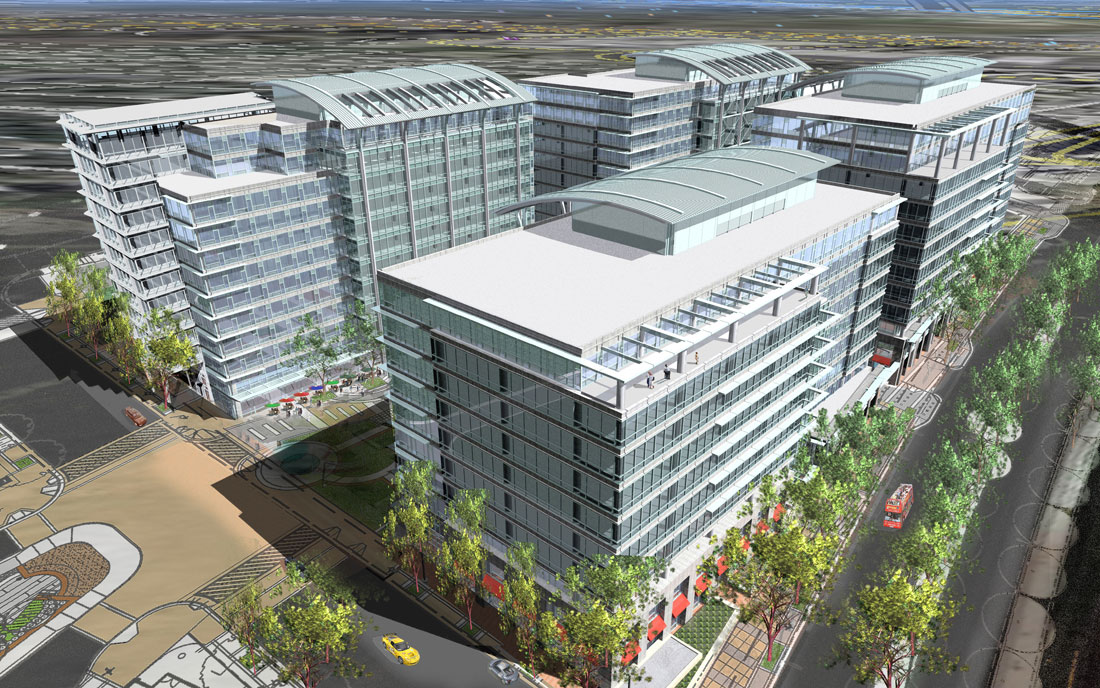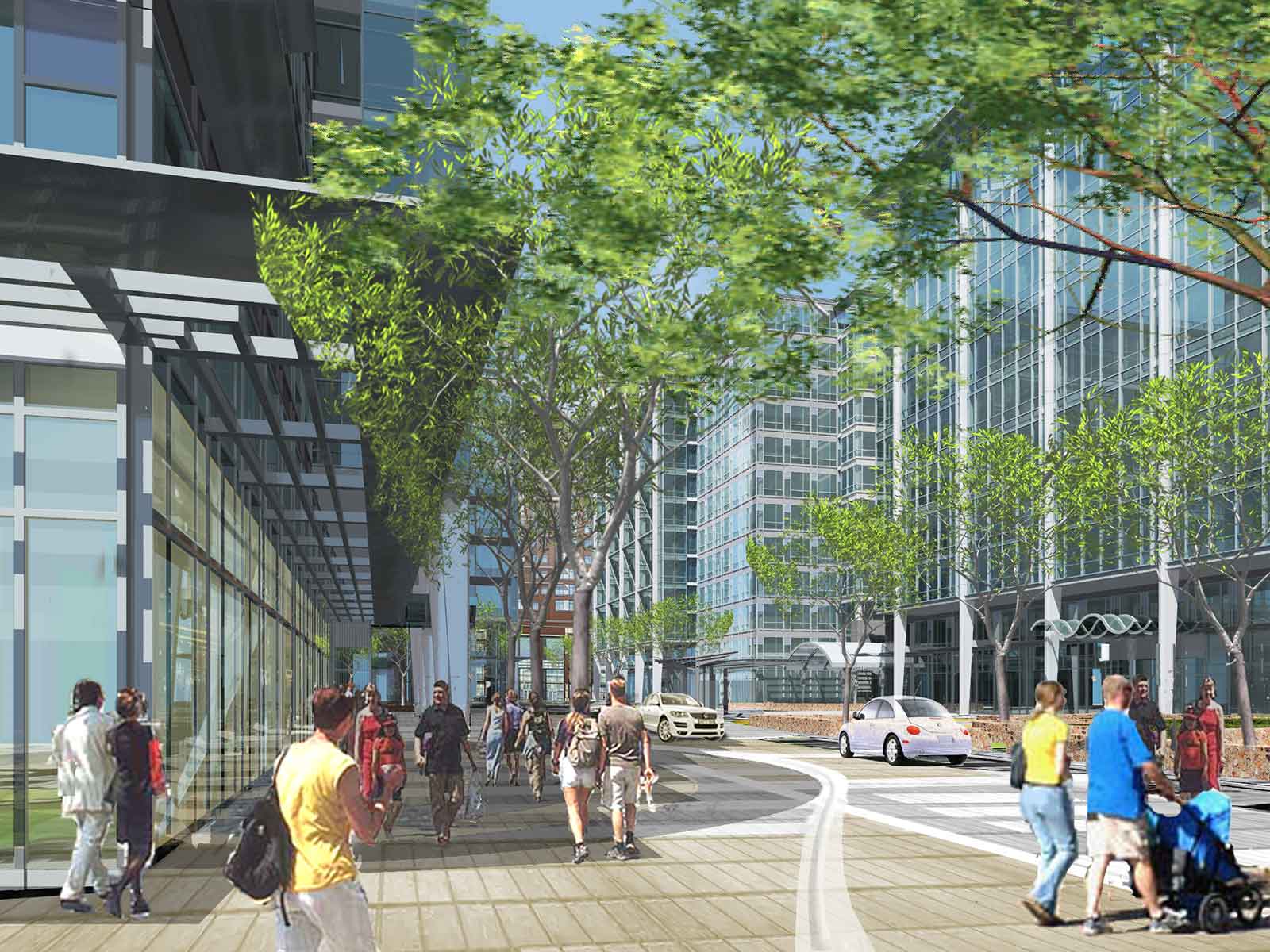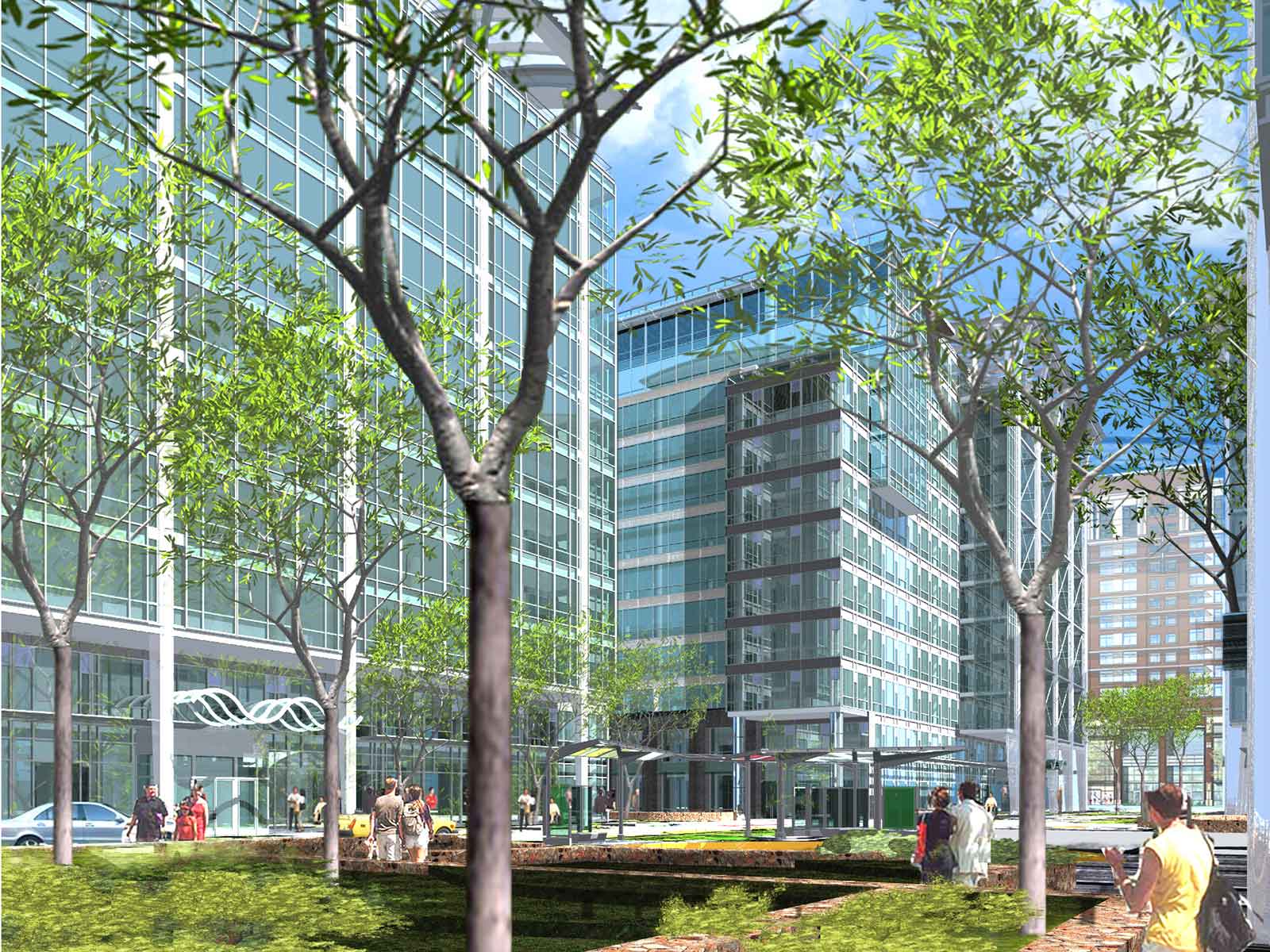Potomac Yard Land Bay C
Arlington, Virginia
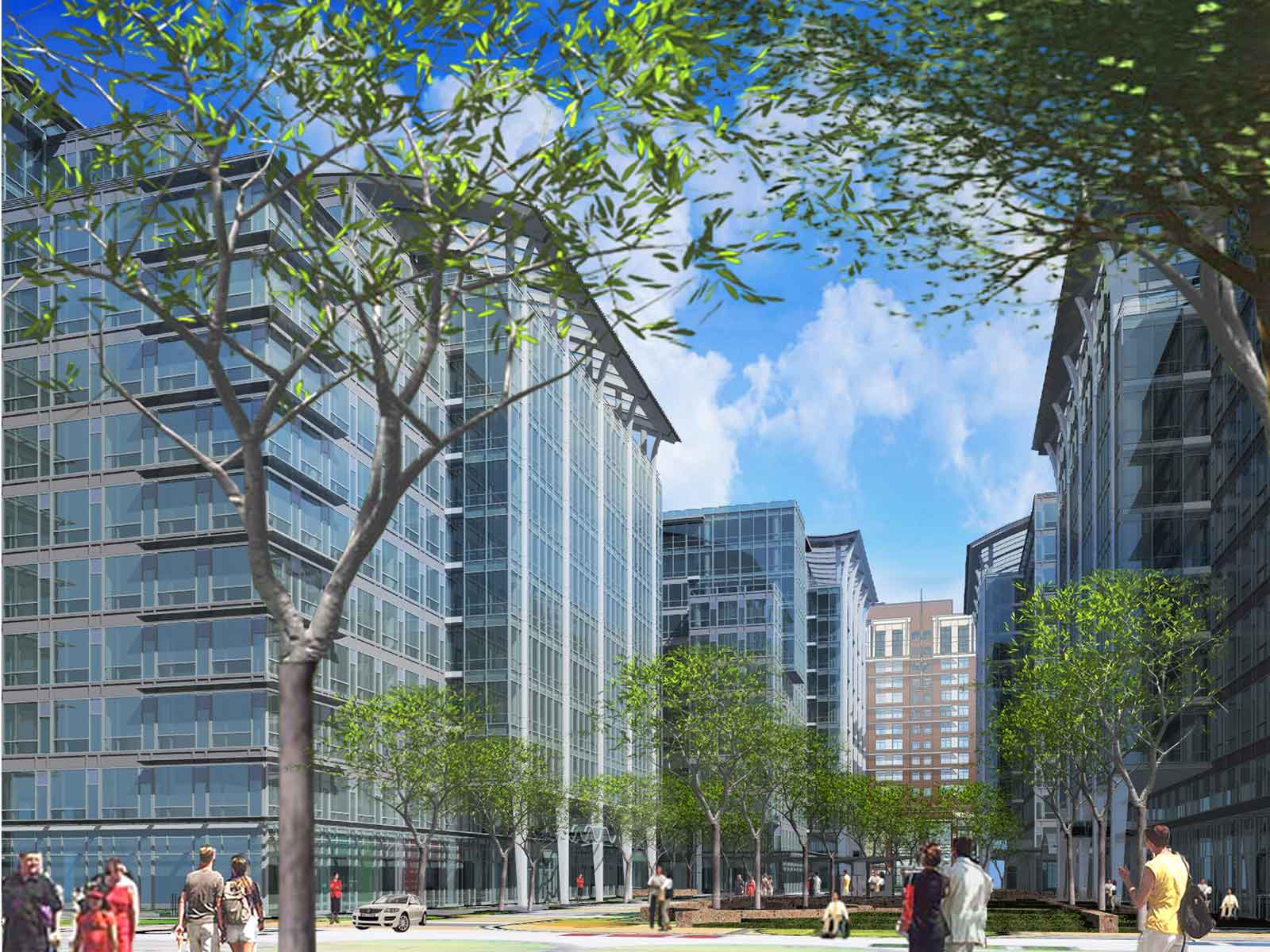
Potomac Yard Land Bay C
Arlington, Virginia
Potomac Yard Land Bay C is set within a larger mixed-use master plan designed by Davis Carter Scott (DCS Design). Its four buildings have 1.1 million SF of office space and shared public amenity space, surrounded by 20,000 SF of ground-floor retail. The project also includes three and a half levels of below-grade parking.
The buildings are adjacent to a large public park and new public transit that will shuttle occupants to Arlington metro stations. The project’s proximity to residential and retail spaces make this a true live/work community.
Potomac Yard Land Bay C is designed for LEED CS Gold certification.
Office – 1,100,000 SF
Retail – 20,000 SF


