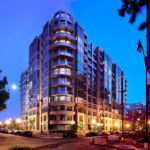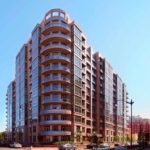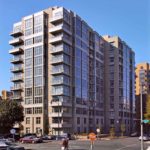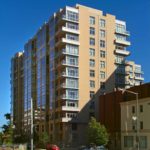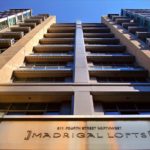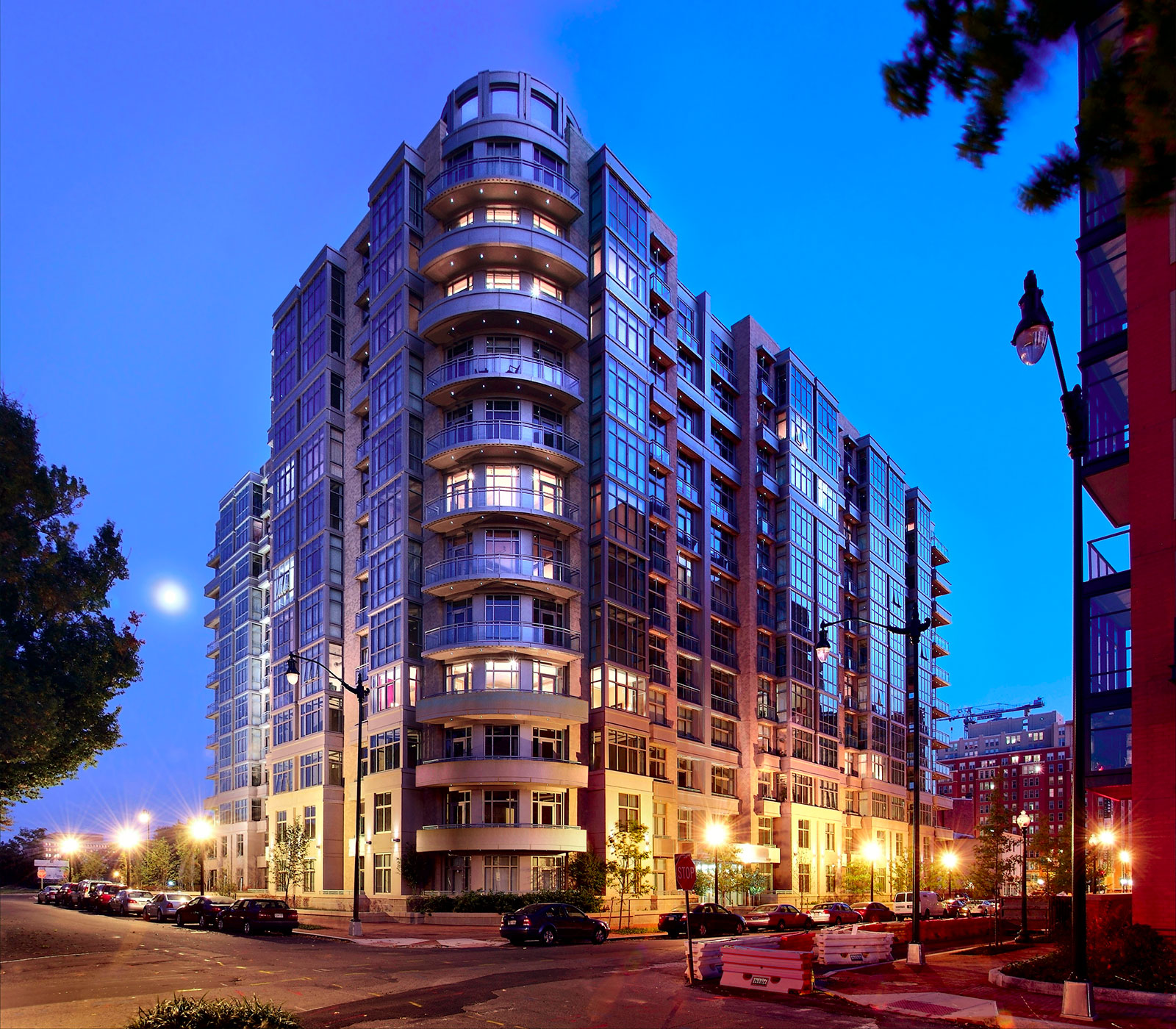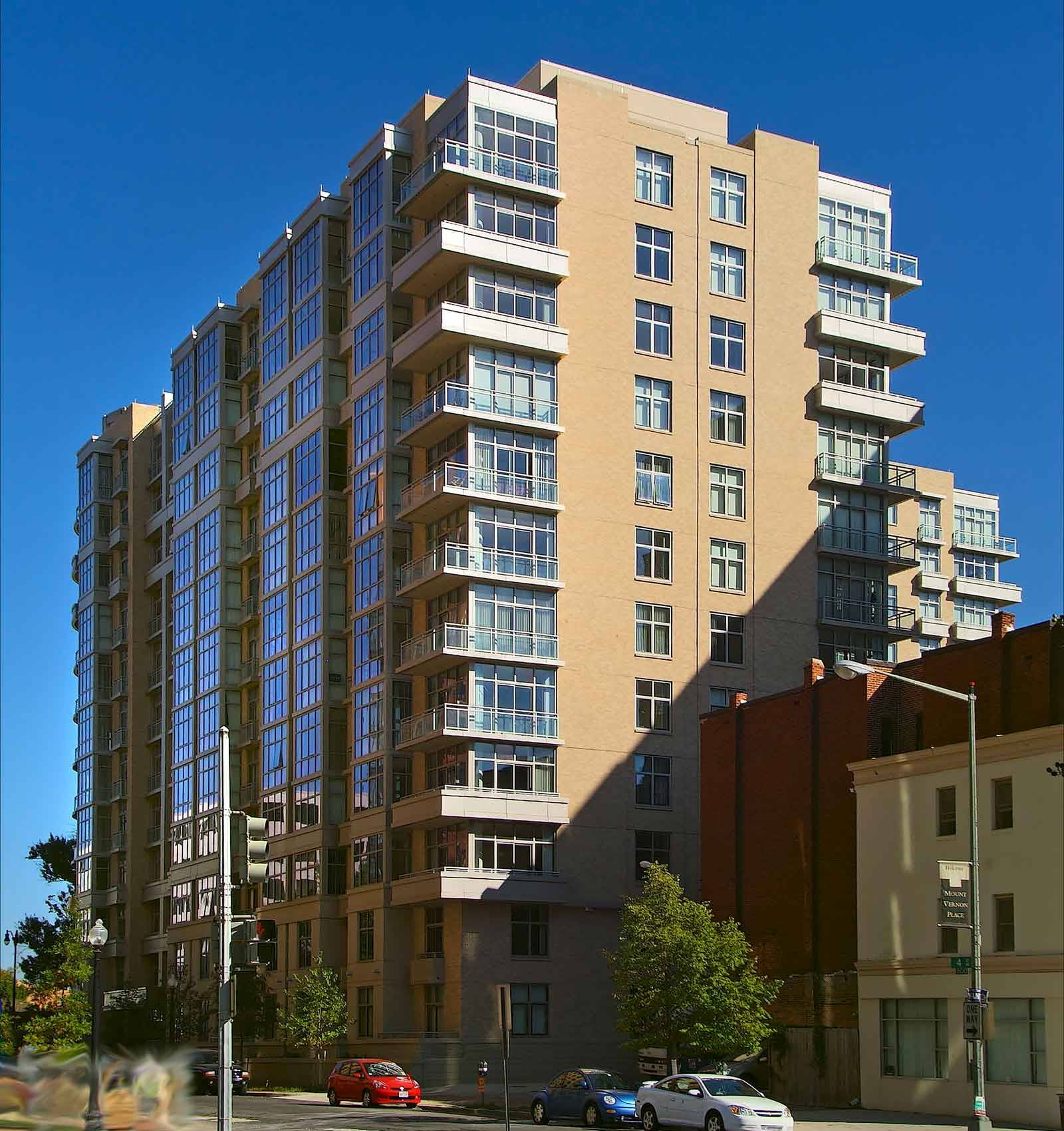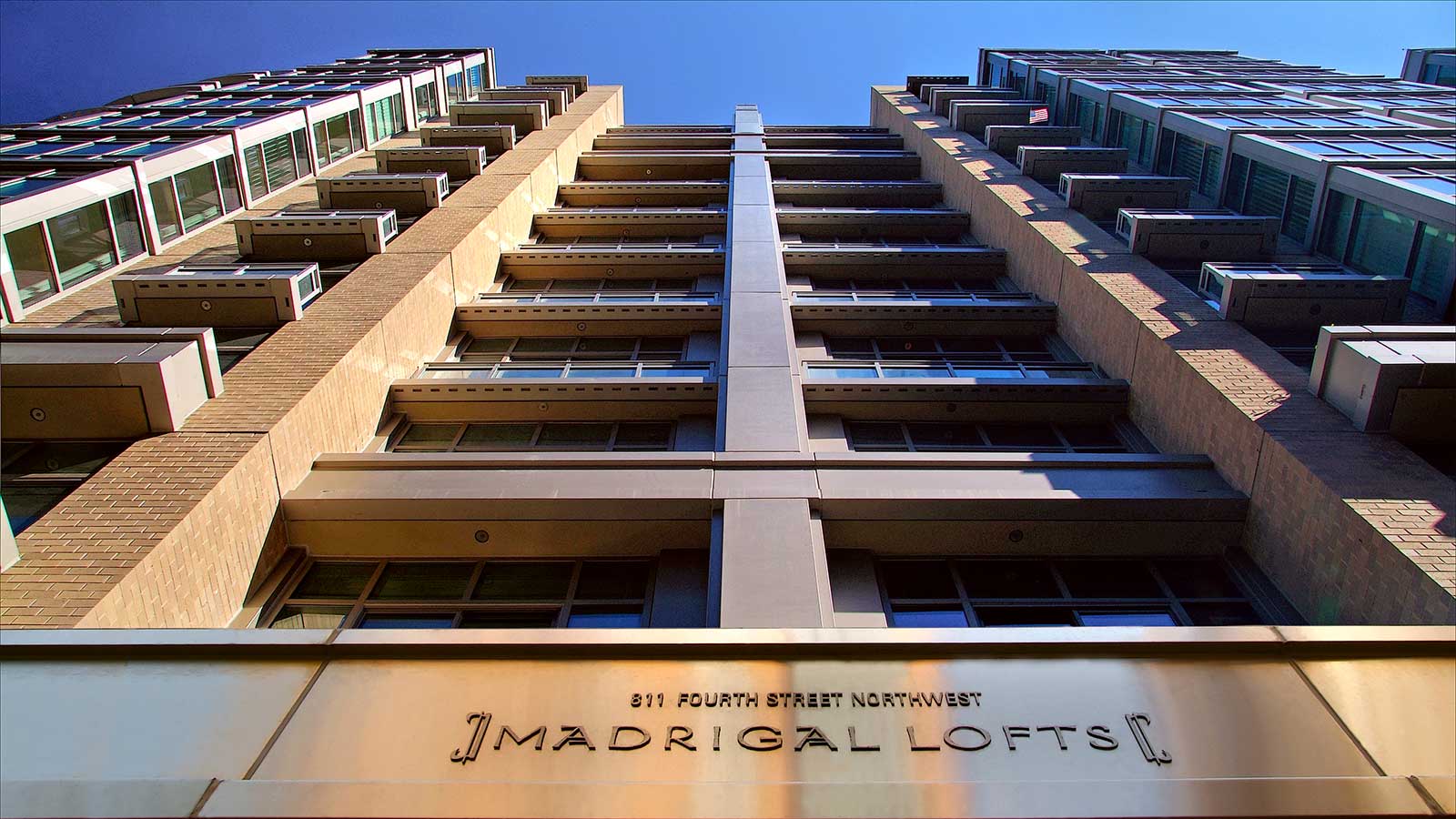Madrigal Lofts
Washington, DC
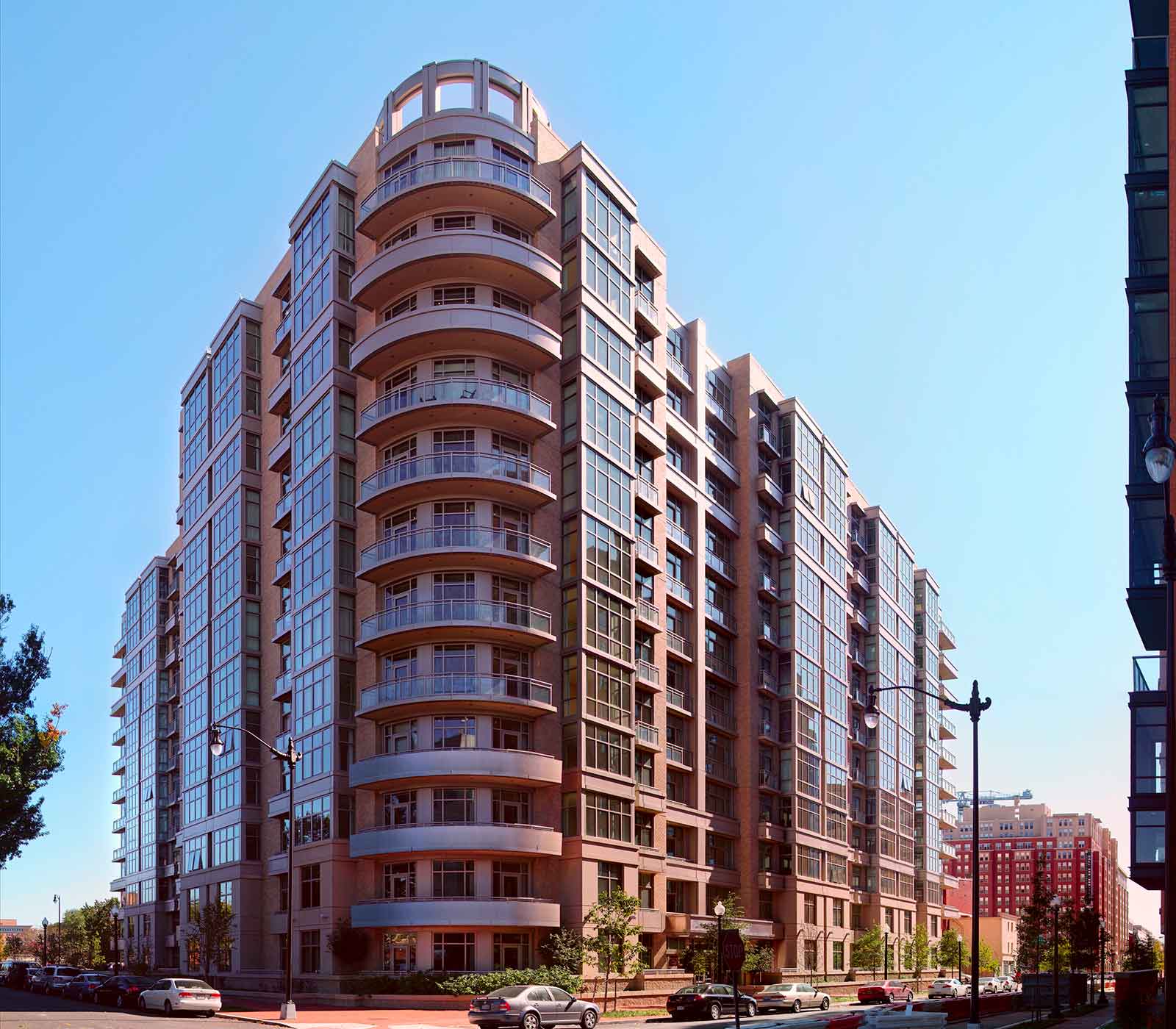
Madrigal Lofts
Washington, DC
This project uses loft-style units with 10-foot high ceilings, private balconies, and exposed HVAC to create an urban living environment. Additional features include loft bedrooms and dens overlooking the main living space and oversized commercial grade windows flooding the units with sunlight. The roof deck provides panoramic views of NOMA with grills and lounge areas. Special attention was paid to the pedestrian level and the creation of sculpture and sitting areas.
Usable Square Footage—229,766 SF
259 Dwelling Units
Garage with 116 spaces—104,000 SF


