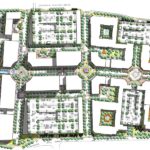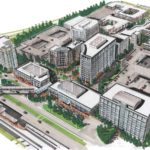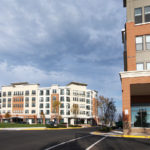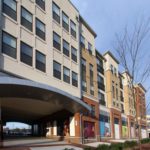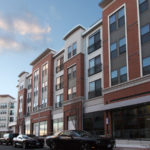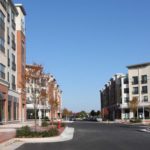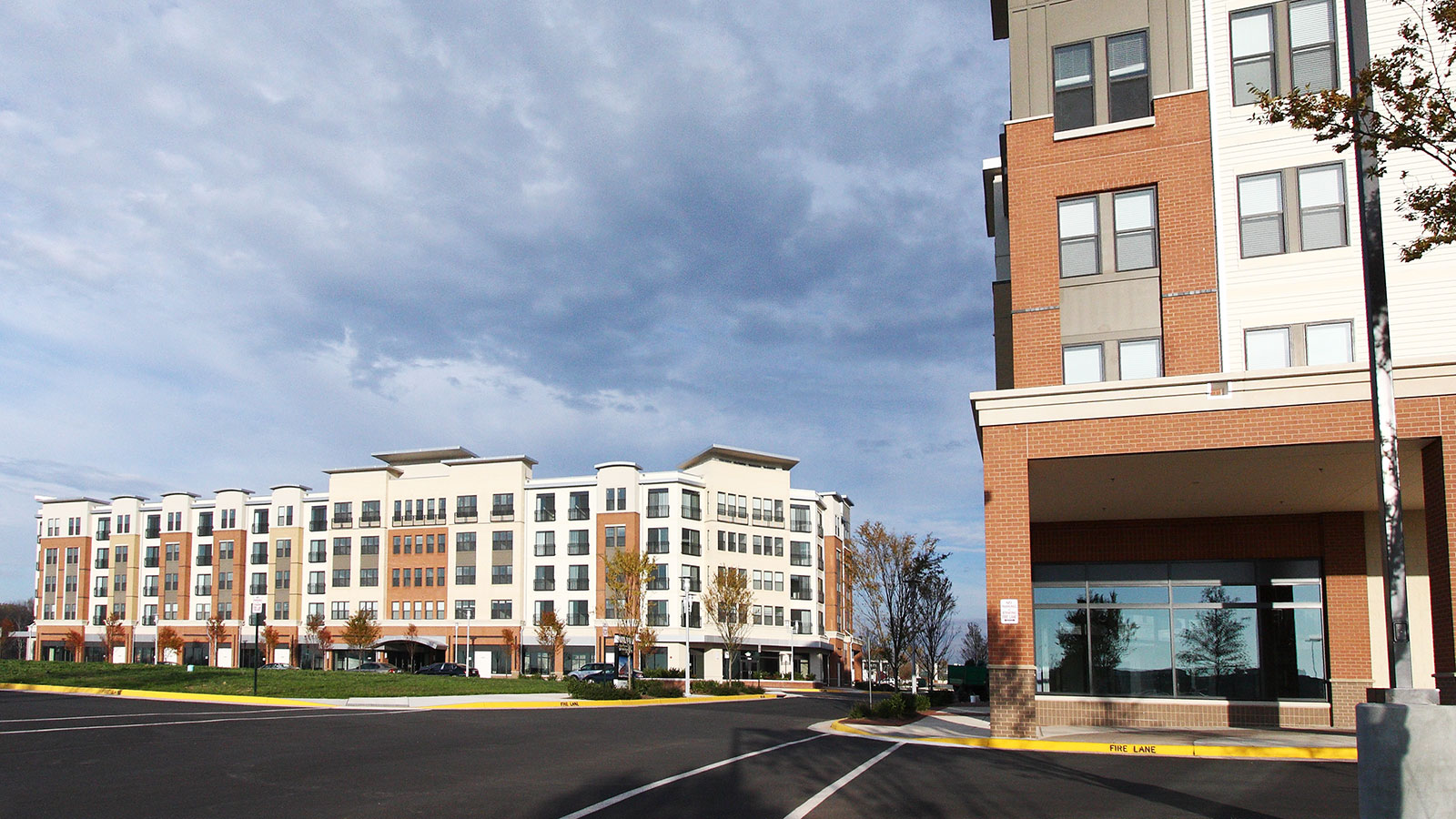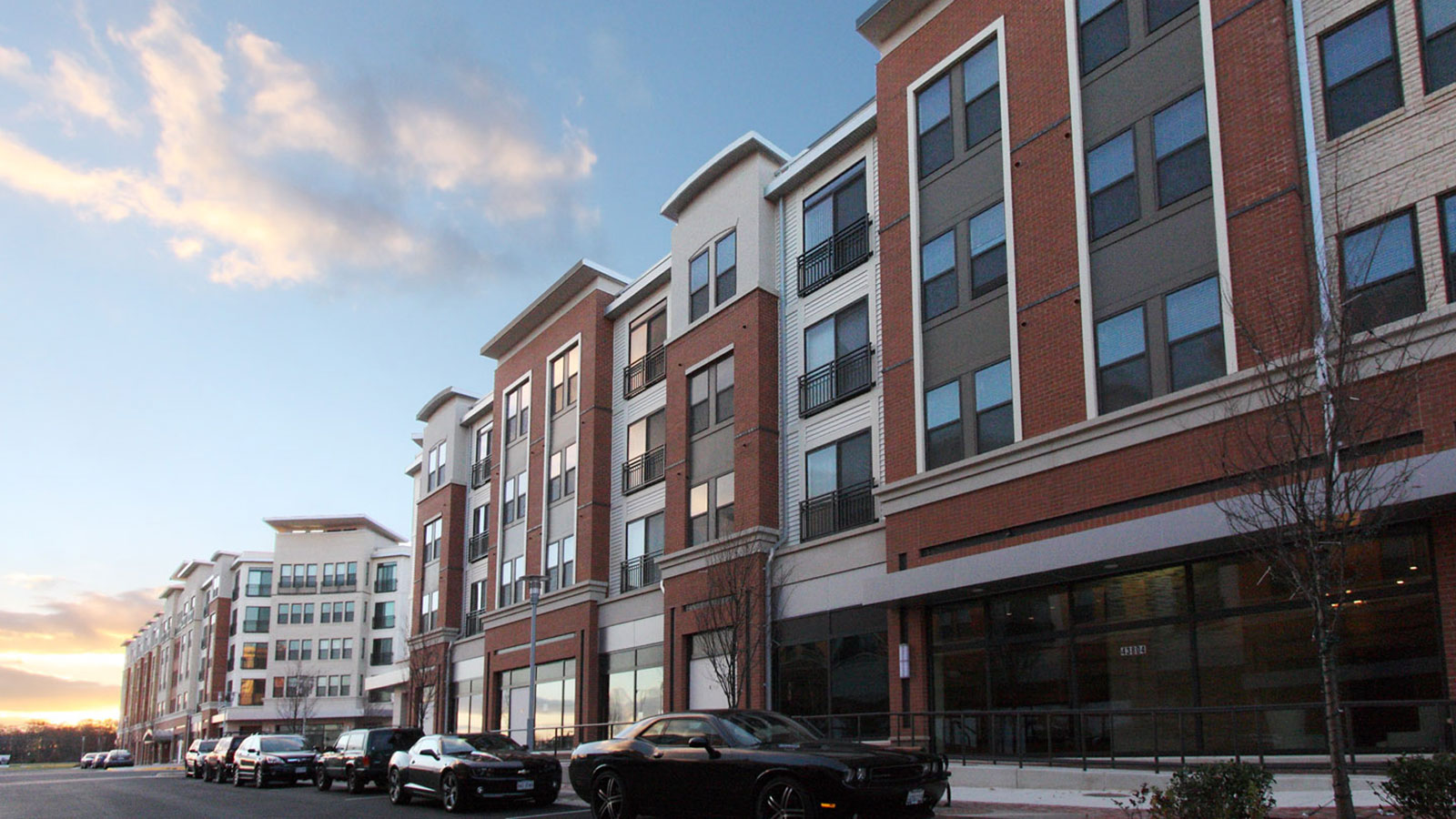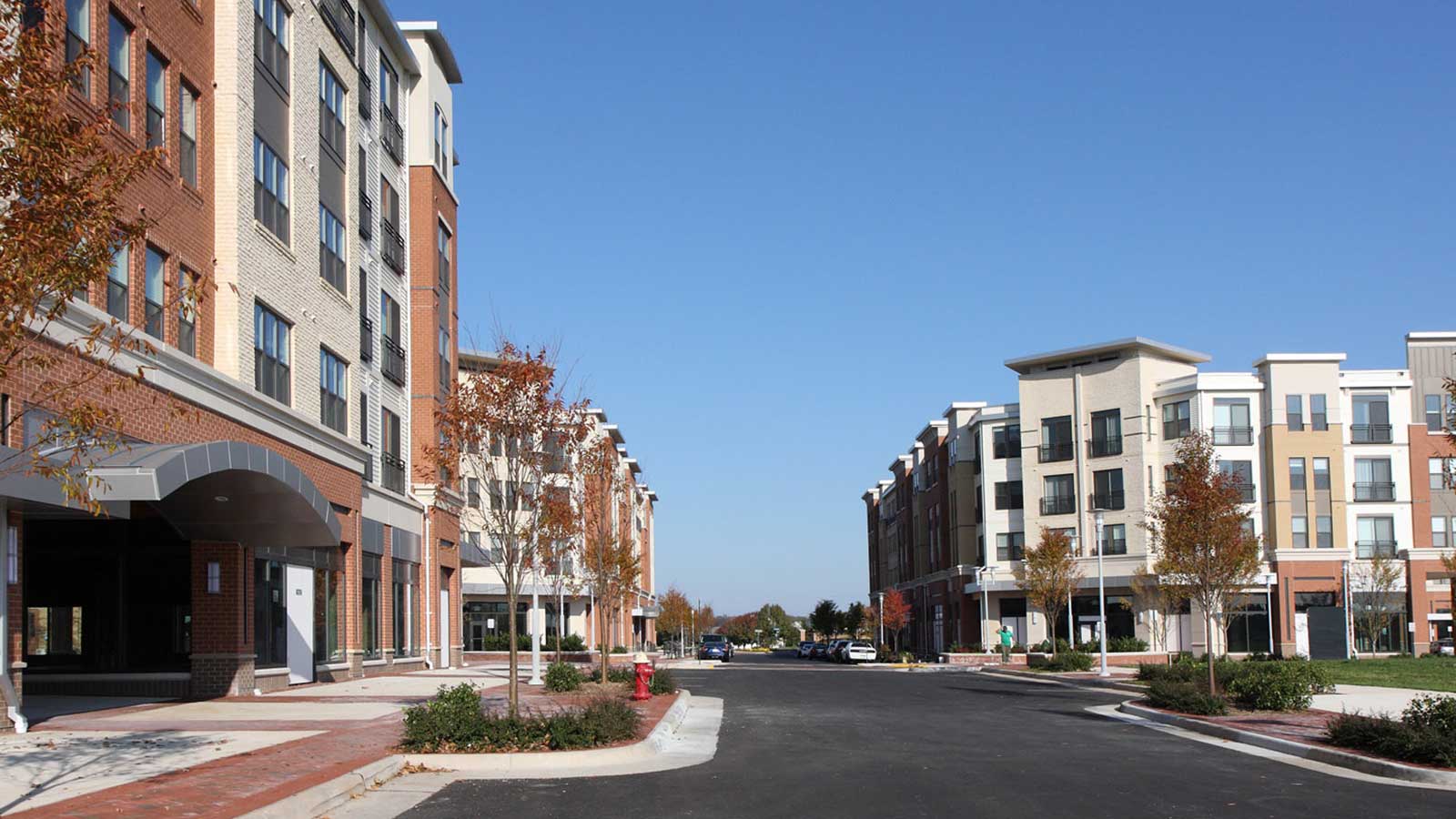The BLVD at Loudoun Station
Ashburn, Virginia

The BLVD at Loudoun Station
Ashburn, Virginia
Davis Carter Scott (DCS Design) provided master planning and architecture services for 3.8 million SF of residential, commercial, and retail space at Loudoun Station. Services also include the development of design guidelines, which address all facets of the urban environment. The design objective of this project was to create a new town center based on Loudoun County’s new transportation stop high-density zoning ordinance. The project includes elaborate streetscapes, courtyards, and public areas.
Numerous meetings and active participation with Virginia Department of Transportation (VDOT), Washington Metropolitan Area Transit Authority (WMATA), Loudoun County officials, Home Owners Associations and various community groups ensured that the master plan would be in step with transportation and smart growth development goals. WMATA is also proposing using the station provided in this masterplan as a standard for future metro rail stations. This project earned unanimous support from multiple environmental agencies and groups due to its low impact design.
The first phase encompasses 489,236 SF of residential and retail space.
Residential – 427,663 SF (357 Units)
Retail – 61,575 SF


