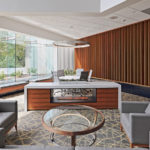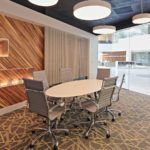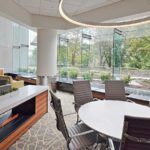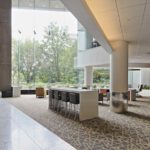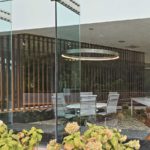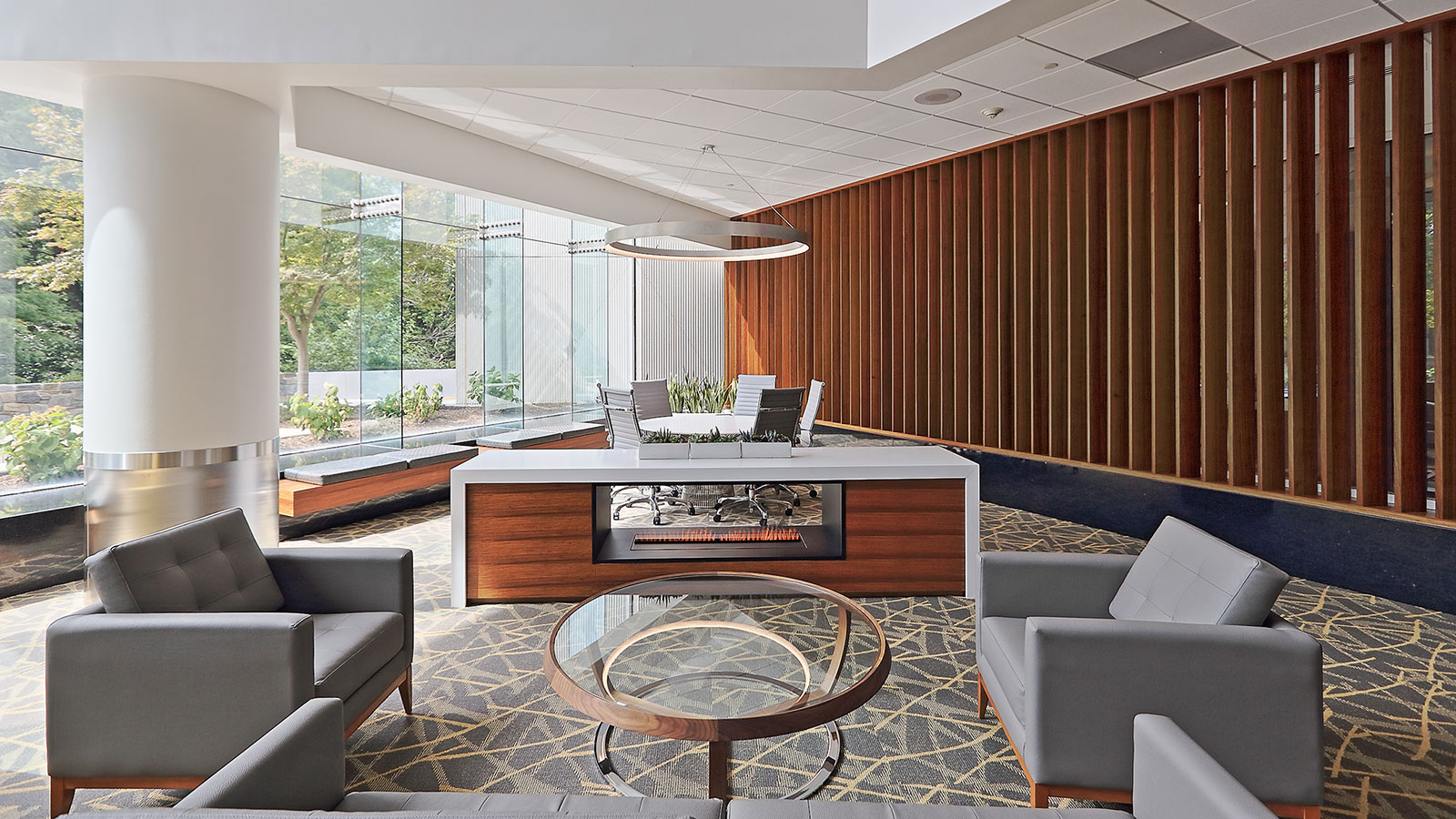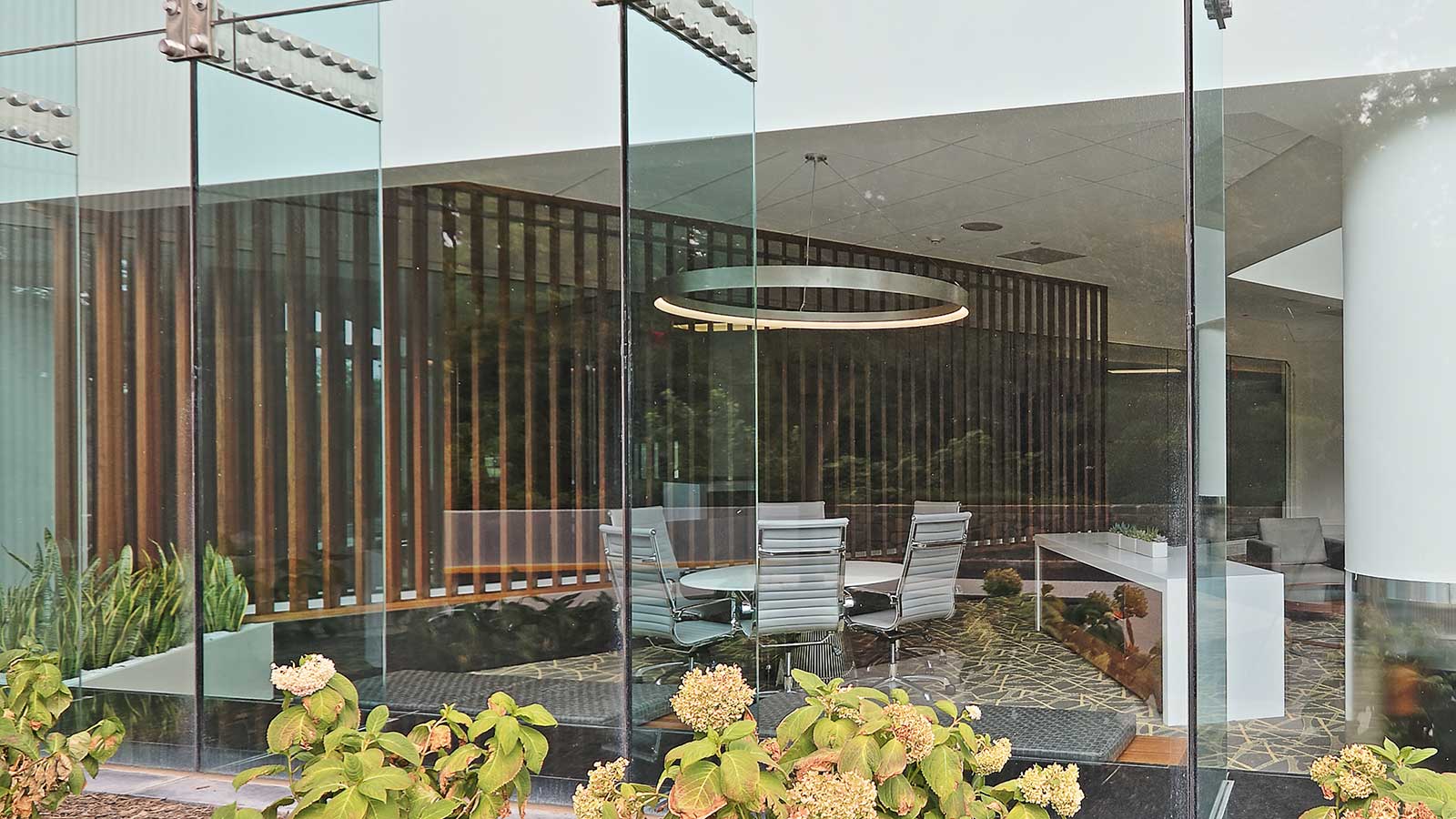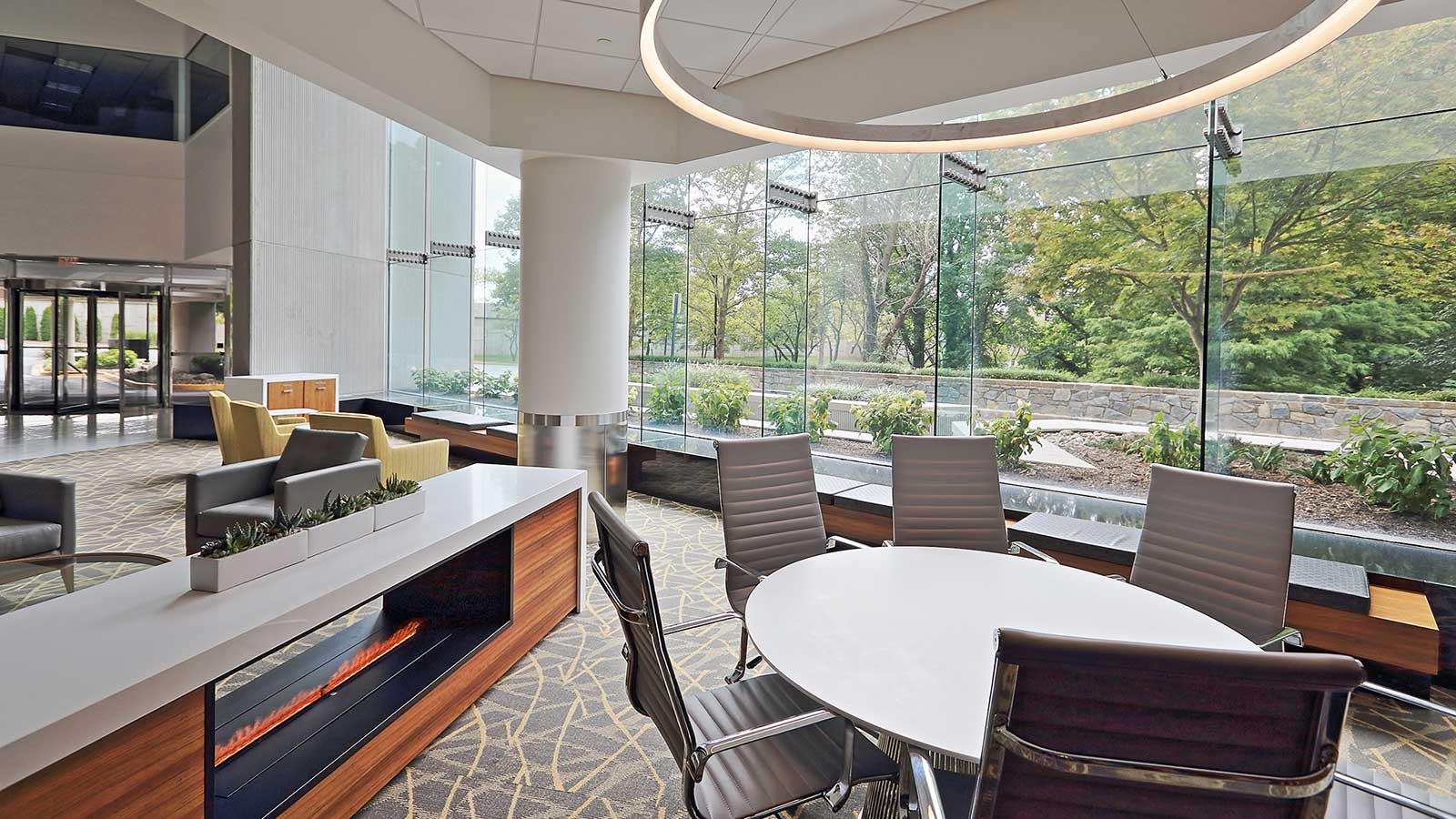2010 Corporate Ridge
McLean, Virginia
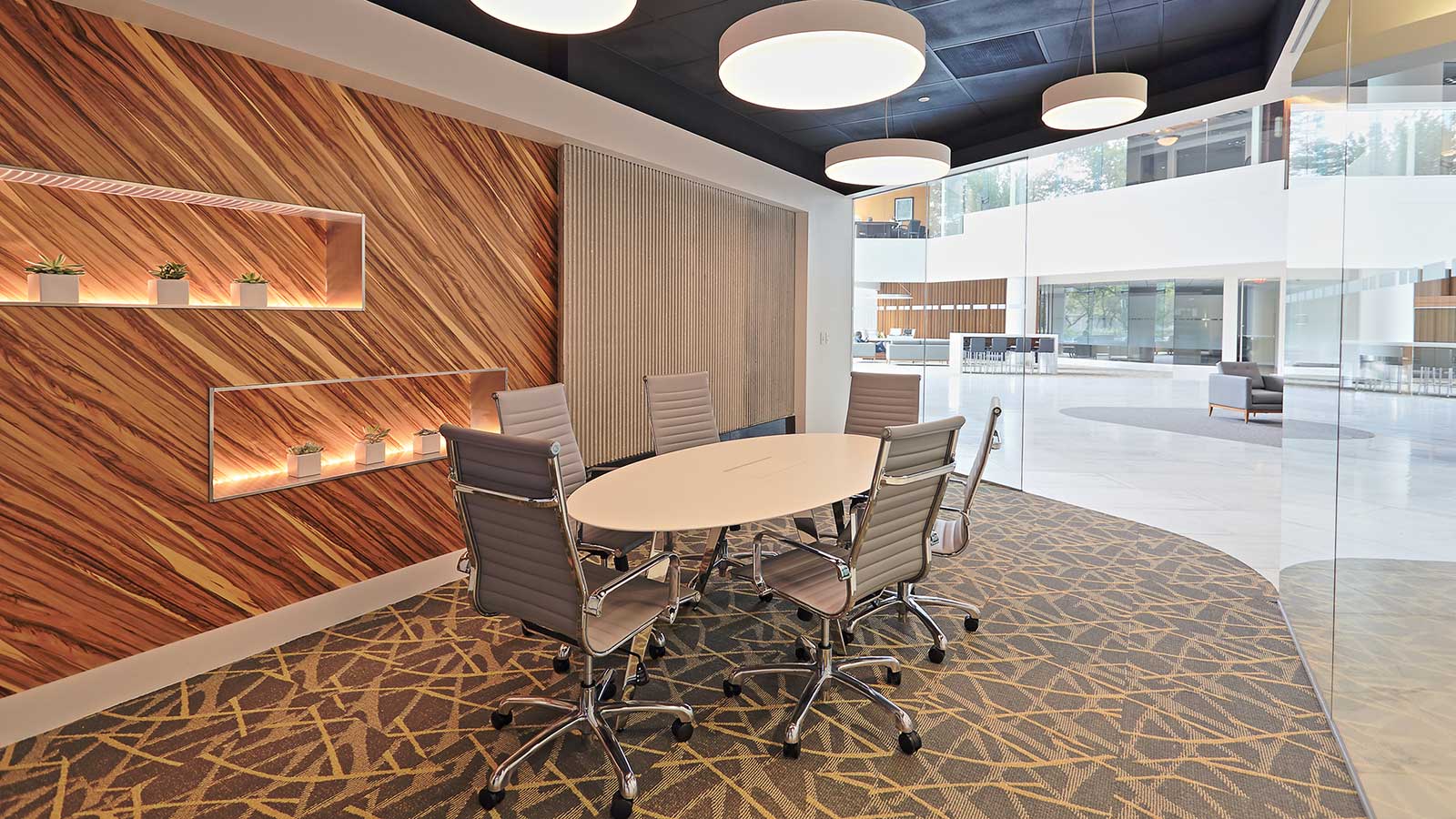
2010 Corporate Ridge
McLean, Virginia
Davis Carter Scott (DCS Design) worked closely with the building owner to renovate the main lobby at 2010 Corporate Ridge Drive. The main goal was to create a more collaborative open lobby and enhance the building’s presence in the highly competitive McLean office market. The project team removed all the black granite located in the lobby, corridor to the café, and corridor to garage elevators and replaced it with bright ceramic tile. They opened up the space by cutting back large oversized indoor planters and removing an underutilized set of stairs to the second floor. Flow was also improved by relocating the concierge desk and removing an office area that was directly behind it.
The larger open lobby features multiple seating areas including open and private meeting spaces for various forms of collaboration. Wood finishes combined with water and fire features create a warm soothing environment. The new layout and finishes take full advantage of the three-story atrium space while remaining intimate and inviting. The renovation also included upgrades to select bathrooms and new finishes in the elevators.
4,500 SF


