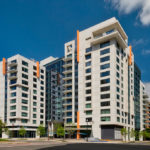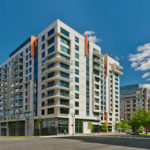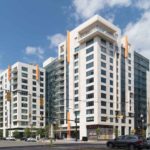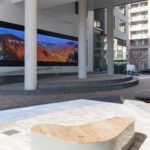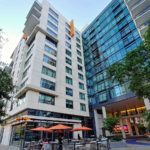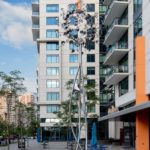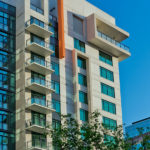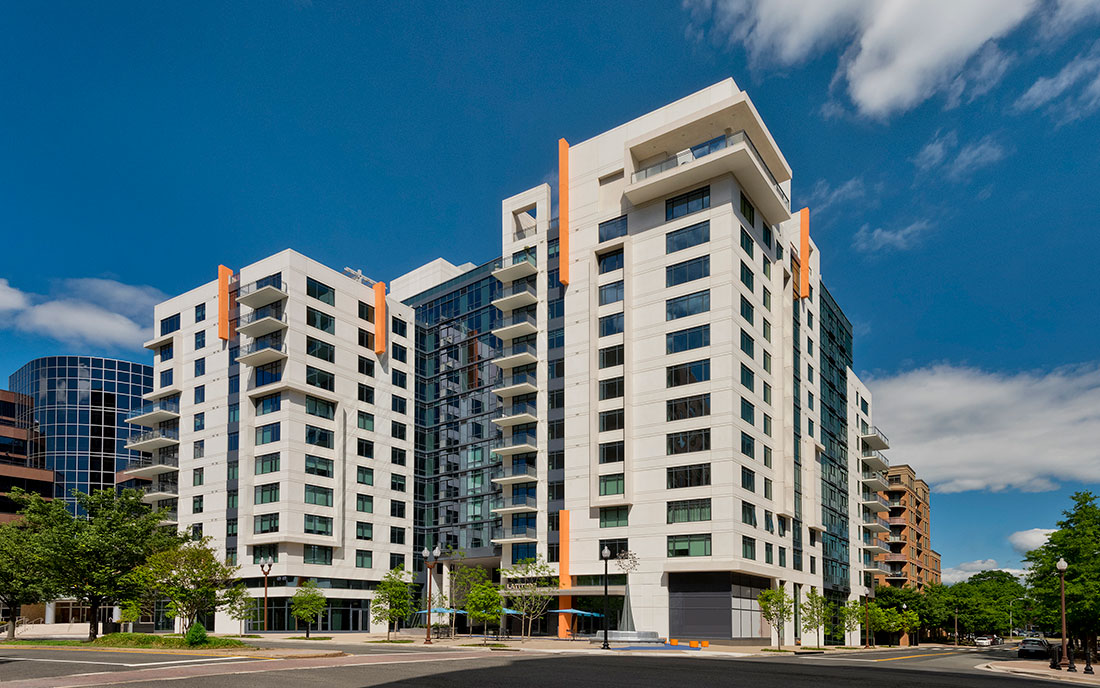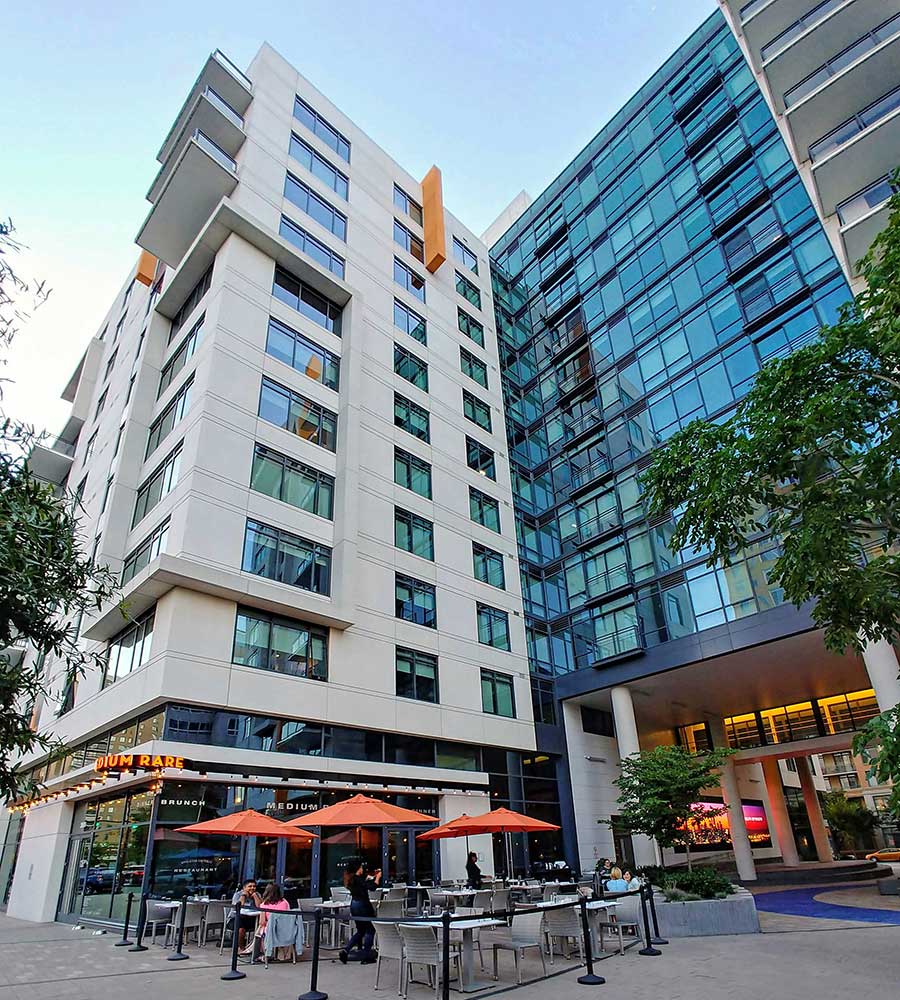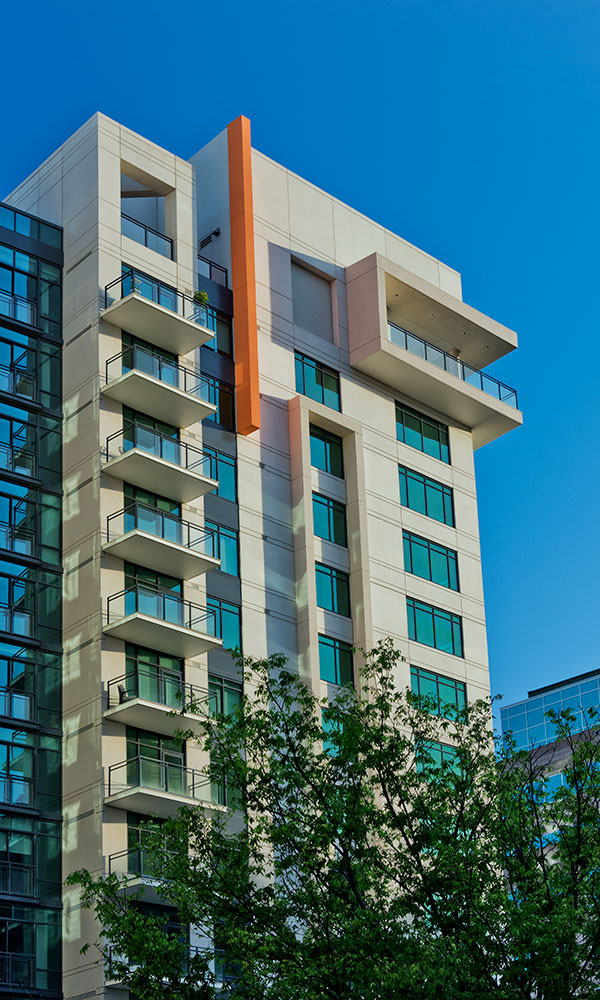Latitude
Arlington, Virginia
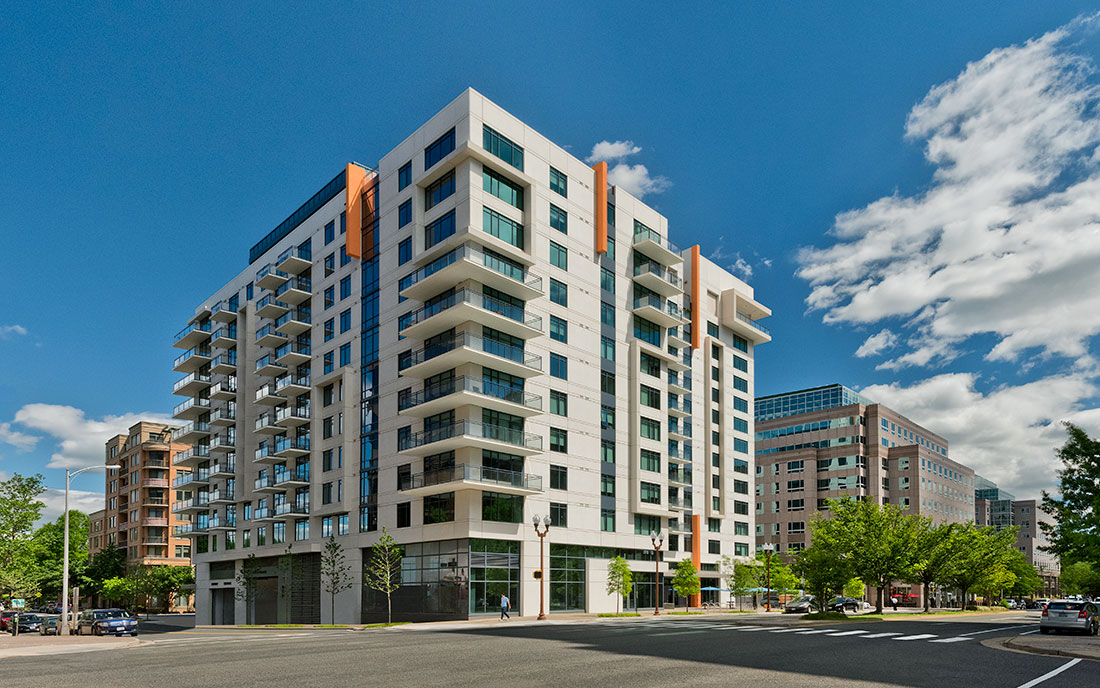
Latitude
Arlington, Virginia
The Latitude is a 265-unit, 10-story high-rise multifamily apartment building with ground-floor retail and a four-level, below-grade parking garage that accommodates 268 vehicles.
The project features a monumental two-story pass through at the ground level with a glass bridge overlooking a 12,000 SF landscaped plaza. The residences feature a private roof top terrace with water feature, fireplace, grill areas, movie wall and a bocce court. A party room is located on the 12th floor and a fitness center and a dog wash room is housed on the ground floor. The project is LEED Gold Certified for Multifamily.
Gross Area
269,500 SF residential use
265 market rate apartments
14 affordable units
3,115 SF ground-floor retail
262 parking spaces
Award of Merit, Best Mixed-Use Single Building Project
NAIOP NoVA Chapter
2018
Architecture
Best Multi-Family / Mixed-use / Hospitality Projects Under $ 5 Million (Smith-Midland Group)
Washington Contractors of Metropolitan Washington Awards
2018
Architecture
Grand Aurora Award for Best Mixed Use Project (CBG Building Company)
Southeast Building Conference
2018
Architecture


