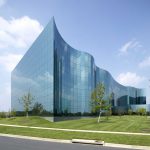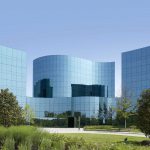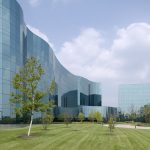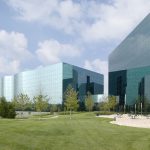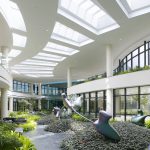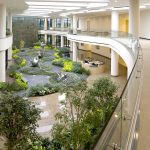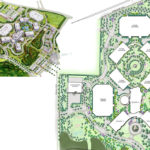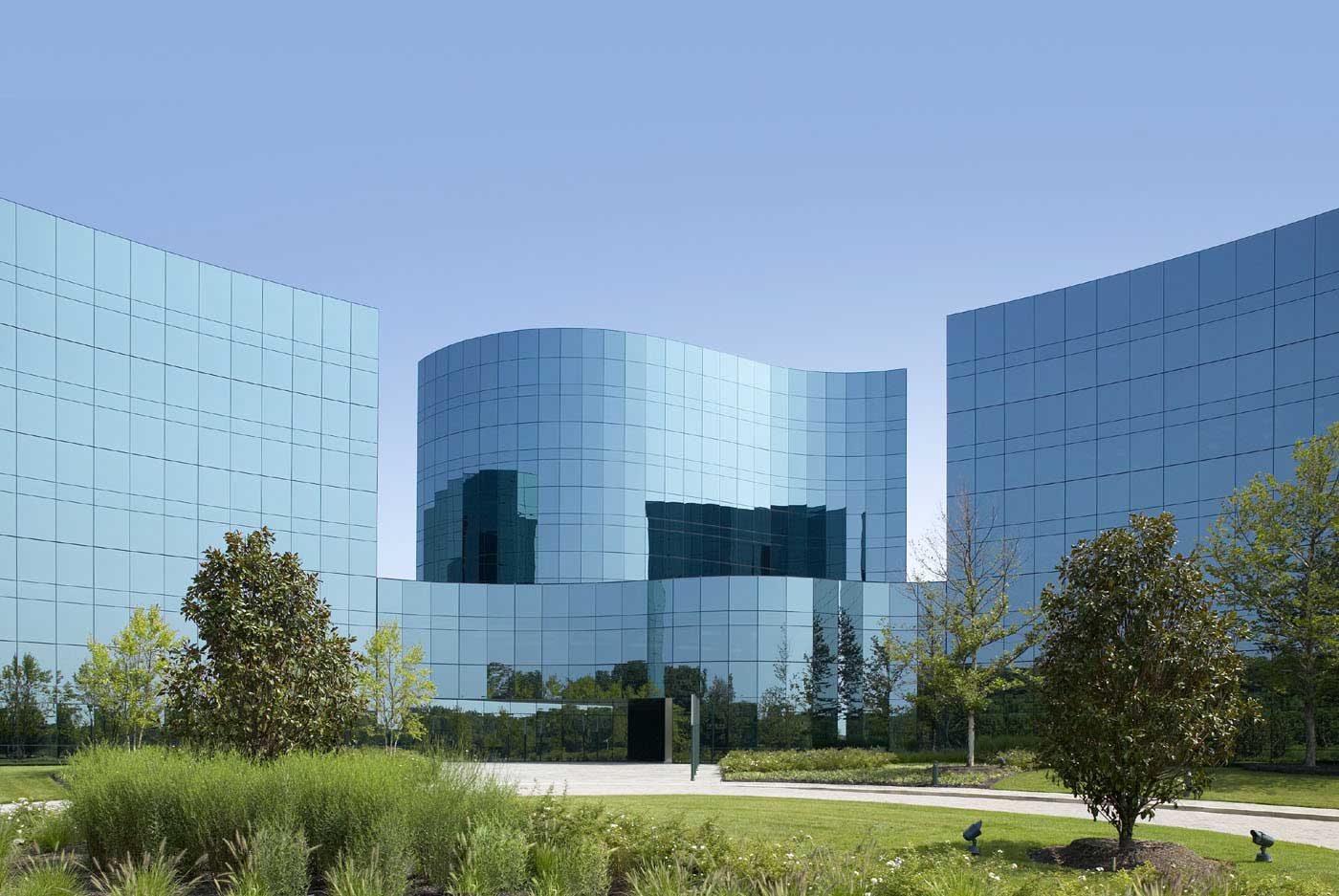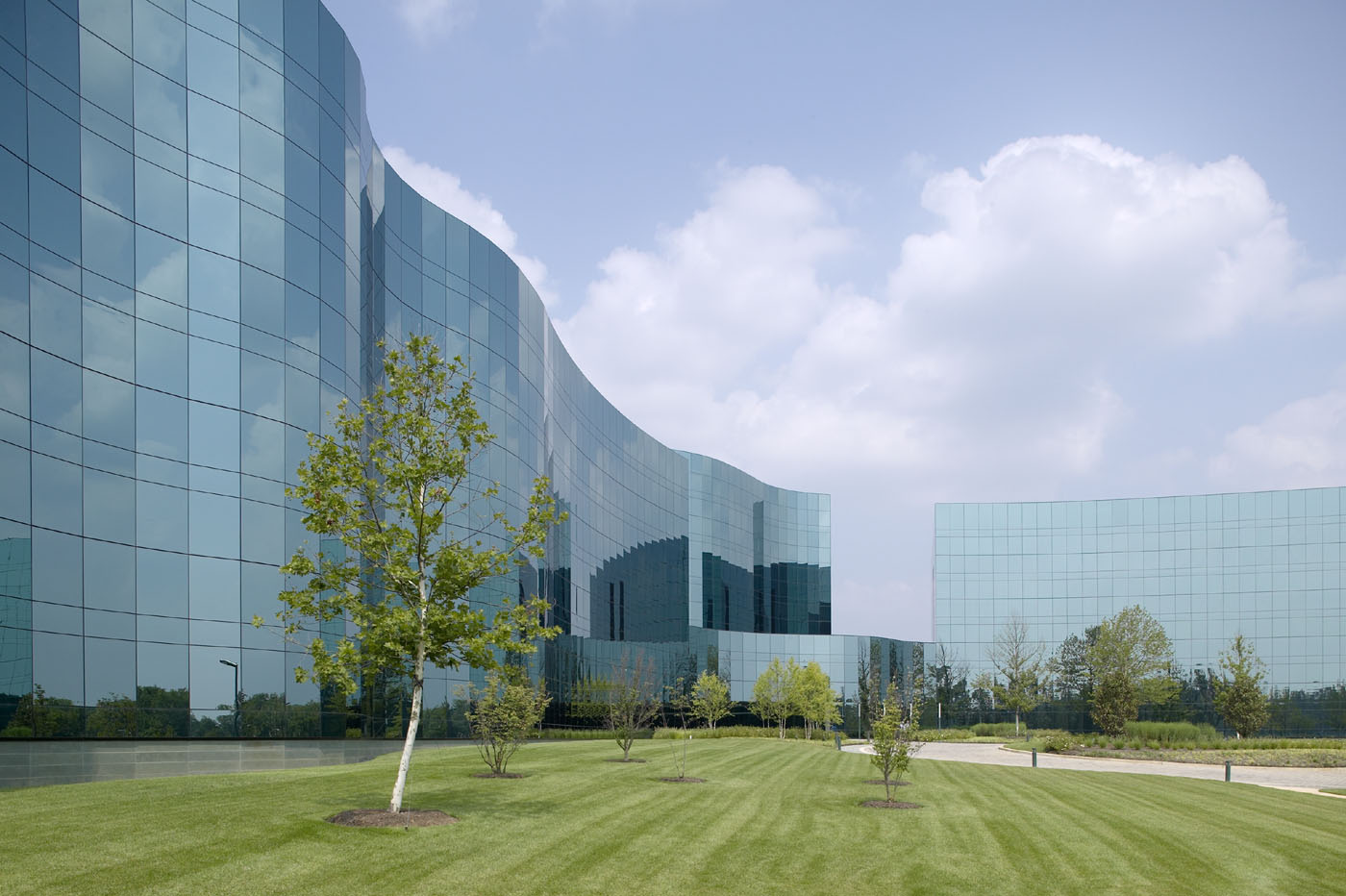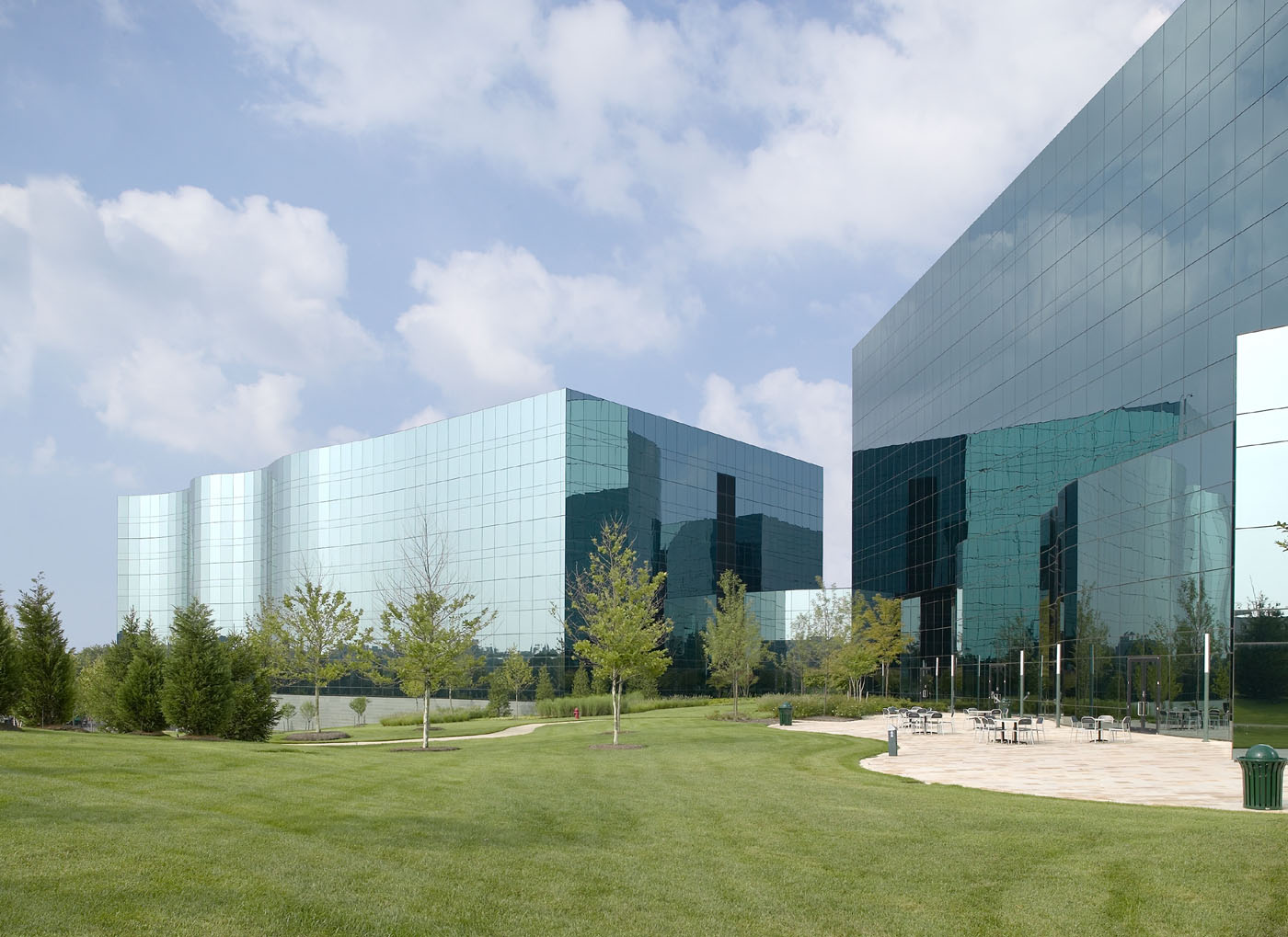Human Genome Sciences
Gaithersburg, Maryland
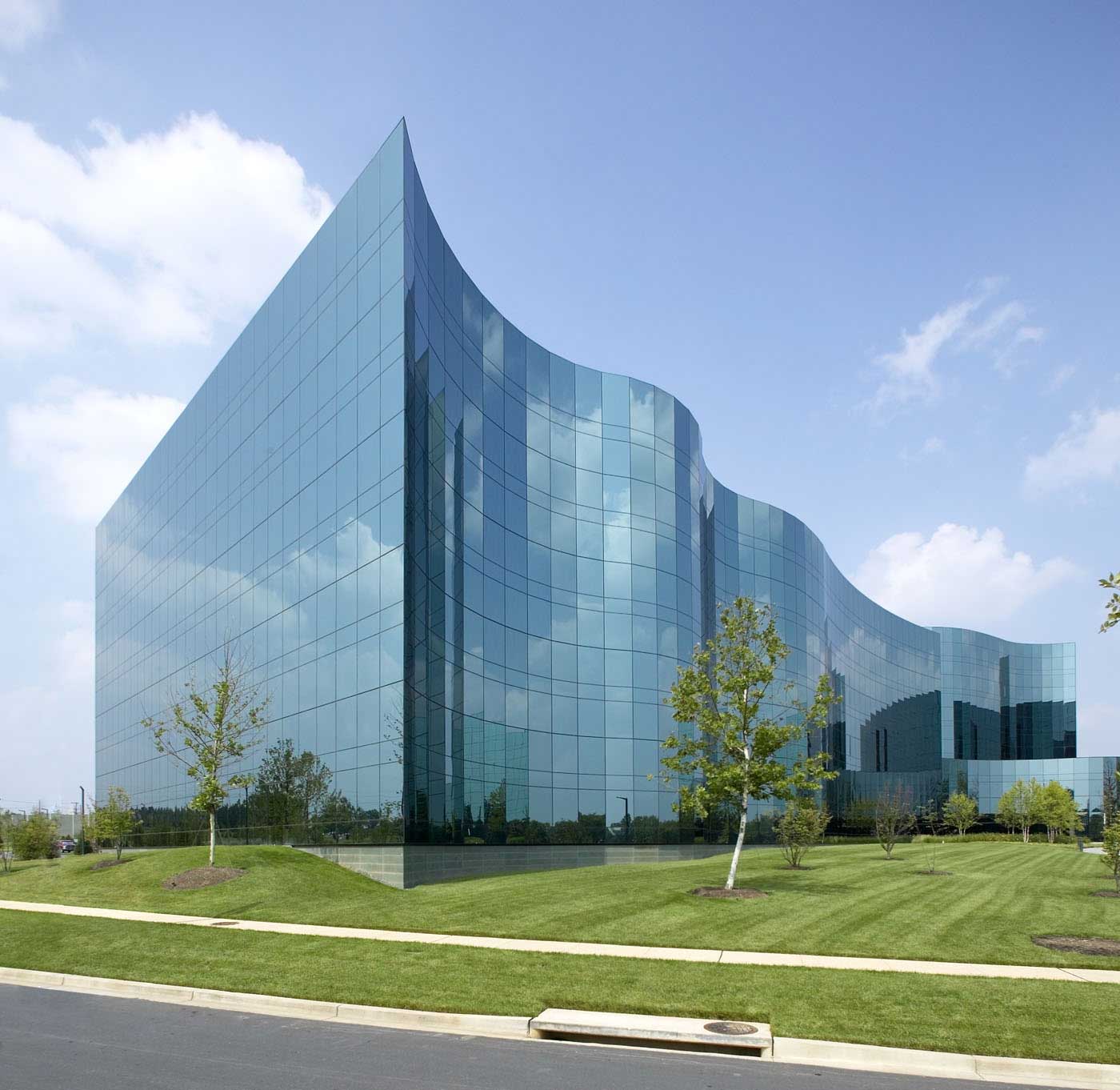
Human Genome Sciences
Gaithersburg, Maryland
Human Genome Sciences’ smooth, undulating, reflective glass walls mimic the creative energy and research that occurs within. The designers paid particular attention to concealing the ventilation systems and hoods required for biotech laboratories. The result is clean articulate roof lines from all vantage points. The 635,000 SF building features a large curved glass atrium lobby with elaborate landscape features. The atrium contains various genomic sculptures which create a human cell garden framed by a 30 foot wall with cascading water. The project also includes an adjacent 1,750 space parking garage.
Gross Area
635,000 SF of Office Space
1,750 Space Garage
Award of Excellence, Best Corporate Built-to-Suit Suburban
NAIOP MD/DC Chapter
2004
Architecture


