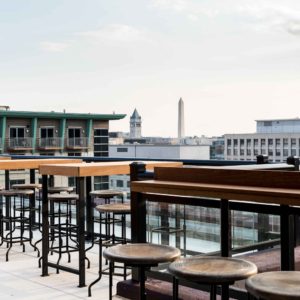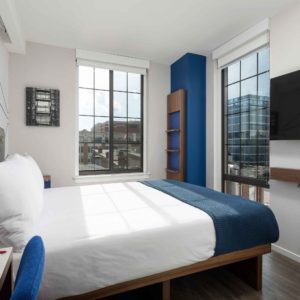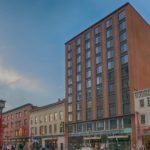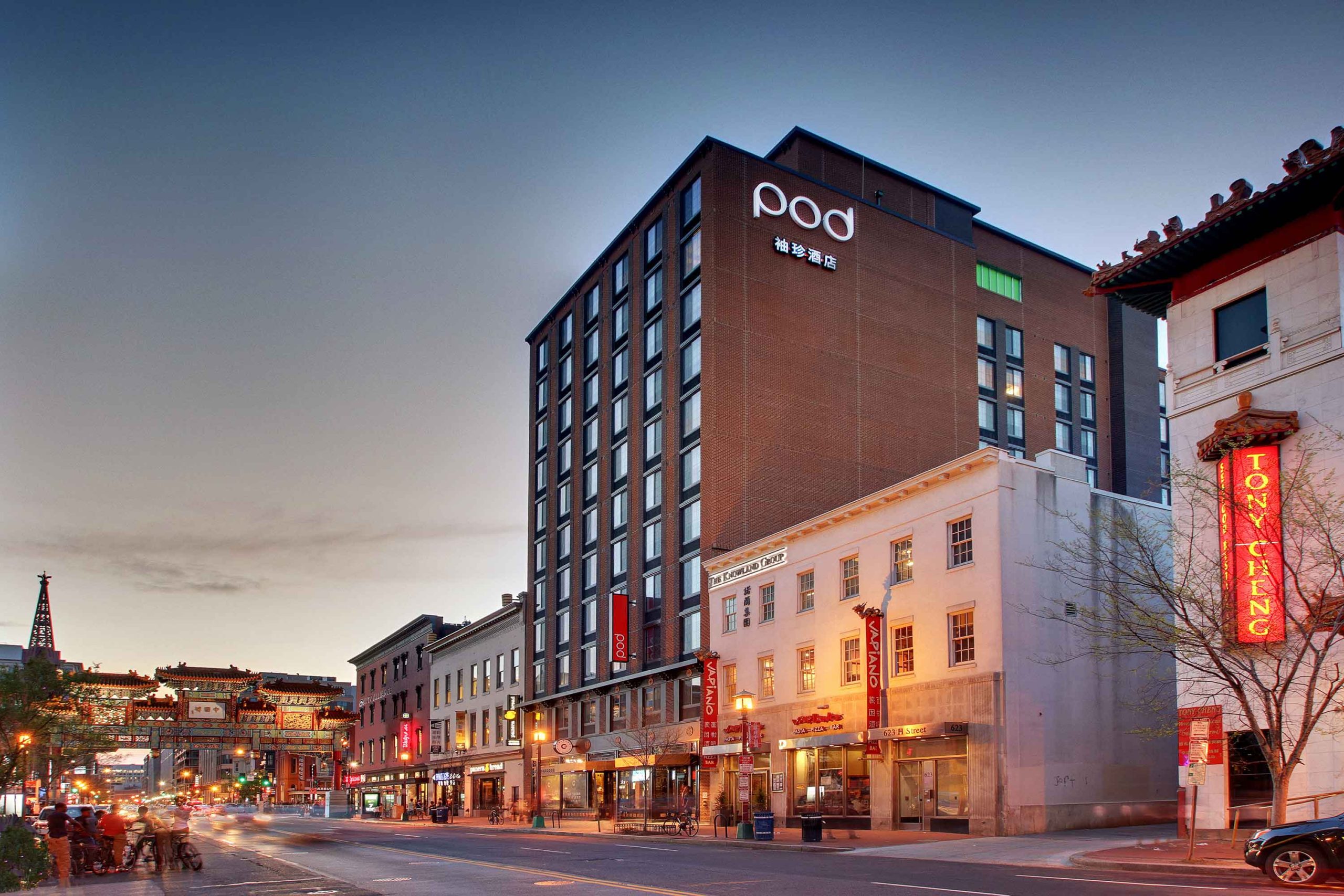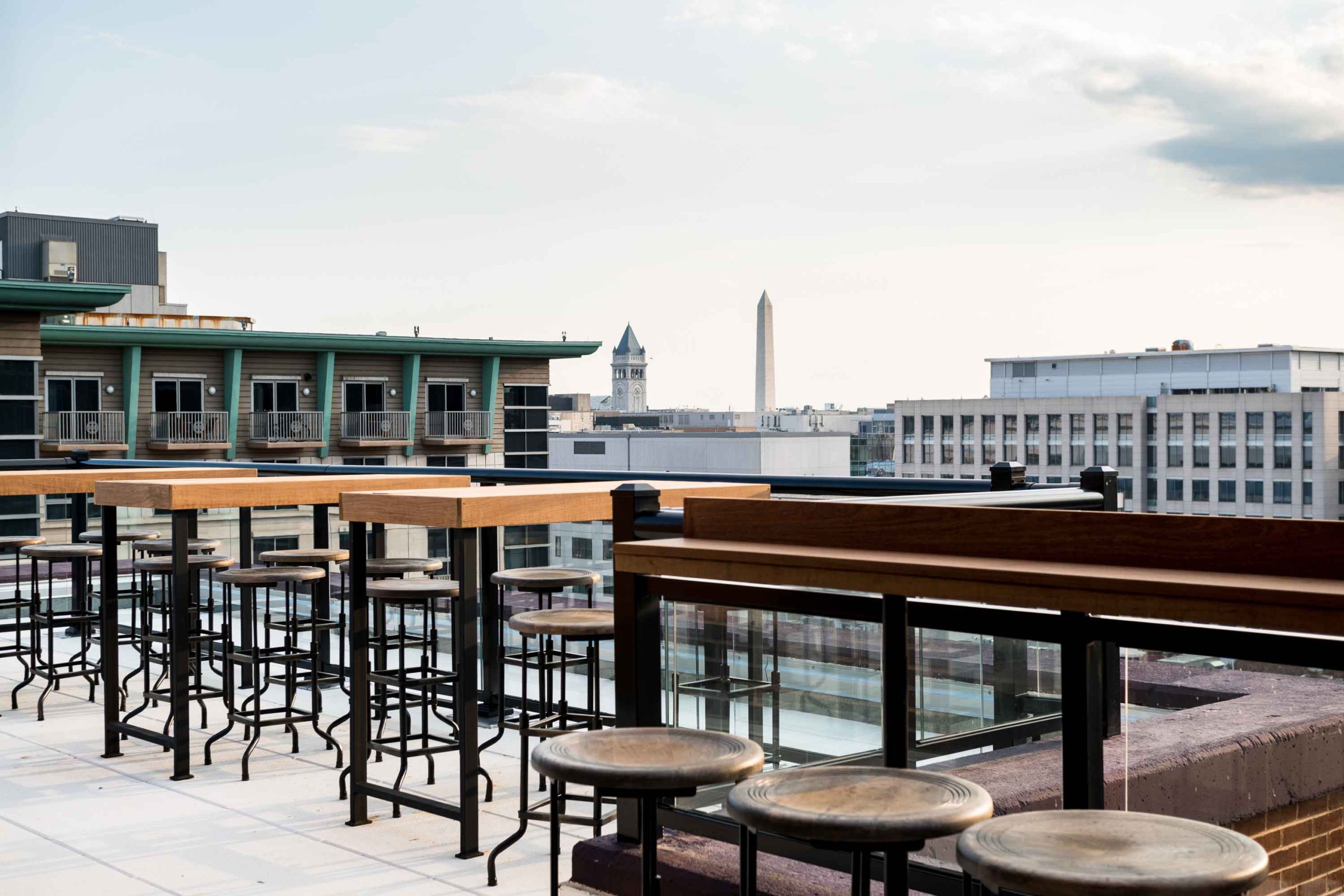POD DC Hotel
Washington, DC
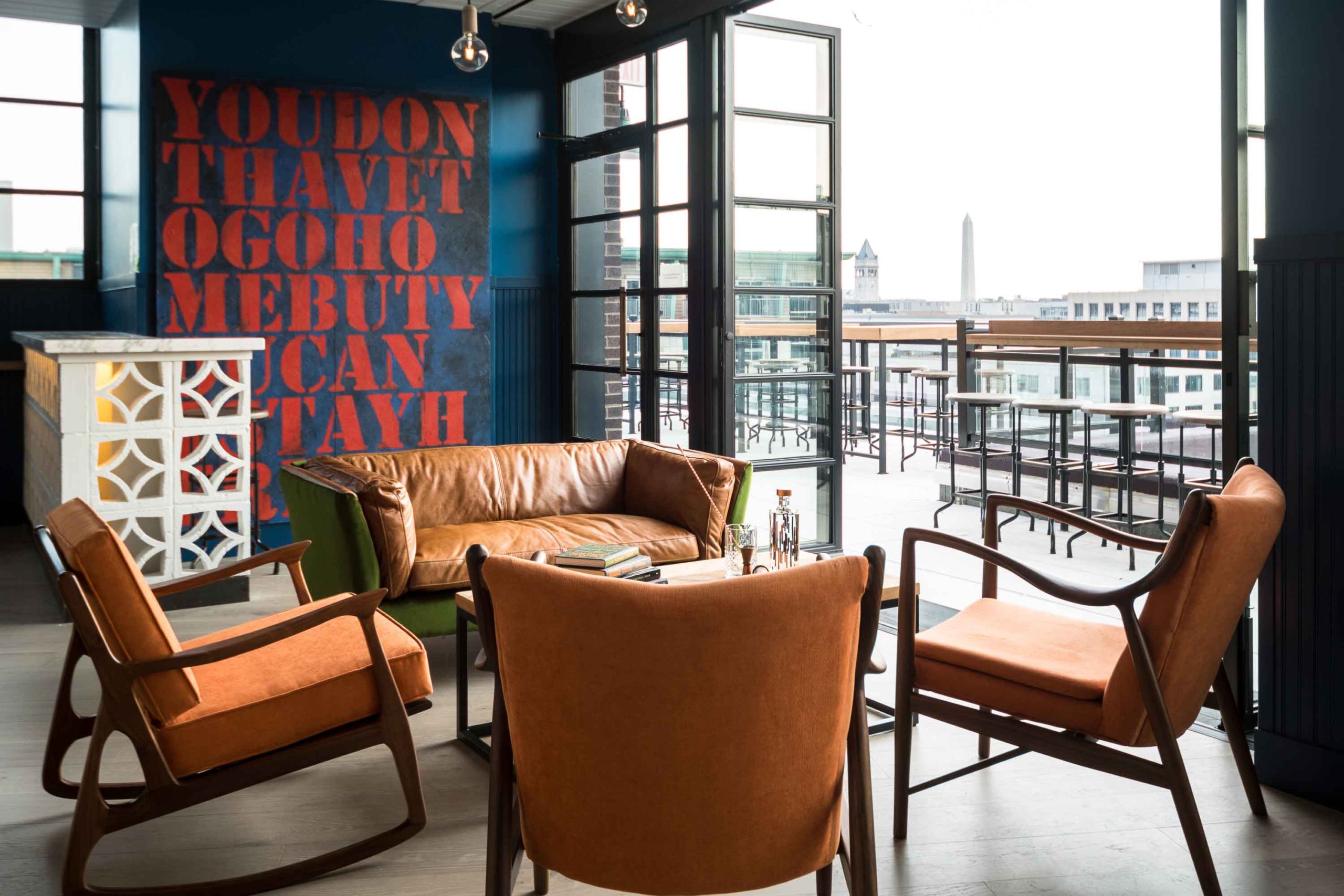
POD DC Hotel
Washington, DC
The POD DC Hotel is located in the rapidly transforming H Street neighborhood and provides a unique concept for the Washington area. The boutique hotel offers 245 “Pod” rooms that are approximately 135 SF in size. These cozy rooms required a high degree of design and coordination to deliver a hotel that maximized space utilization and meets all current accessibility requirements. The 11 story building consists of a sub-basement where all back of house functions have been located; a basement restaurant level; a first-floor containing retail space and bar for the restaurant, hotel entrance and loading/service bays; and 10 typical floors above with 25 rooms per floor. No parking is included in the development.
Amenities include a green roof, rooftop community room, and vegetated courtyard on both sides of the building. The project is designed to LEED Certification Level.
Usable Square Footage—68,000 SF
Hotel – 245 Keys
Retail – 10,000 SF




