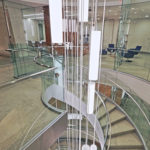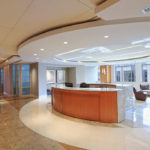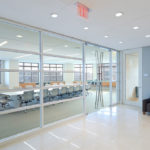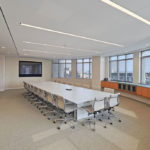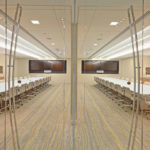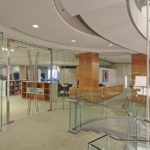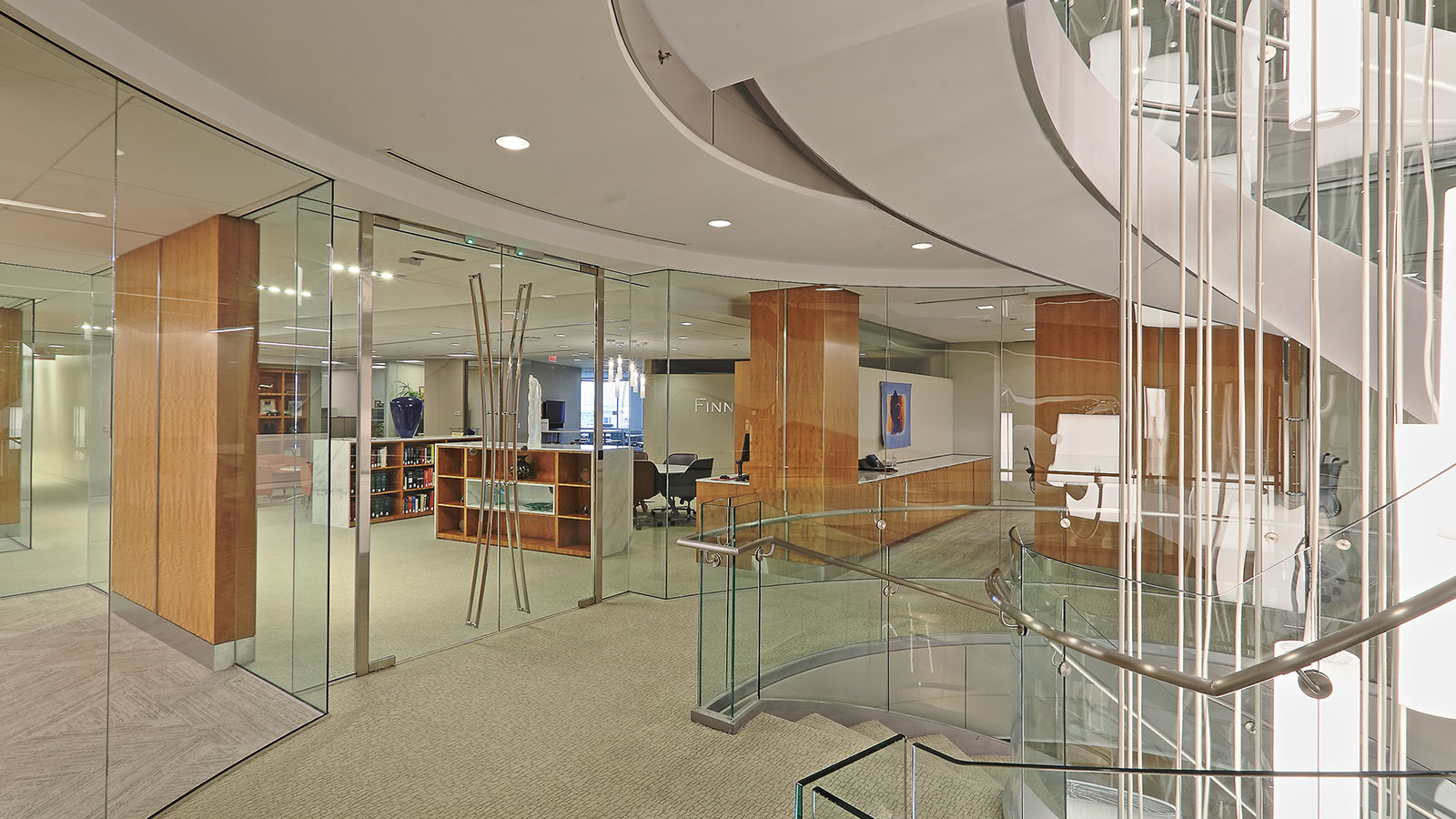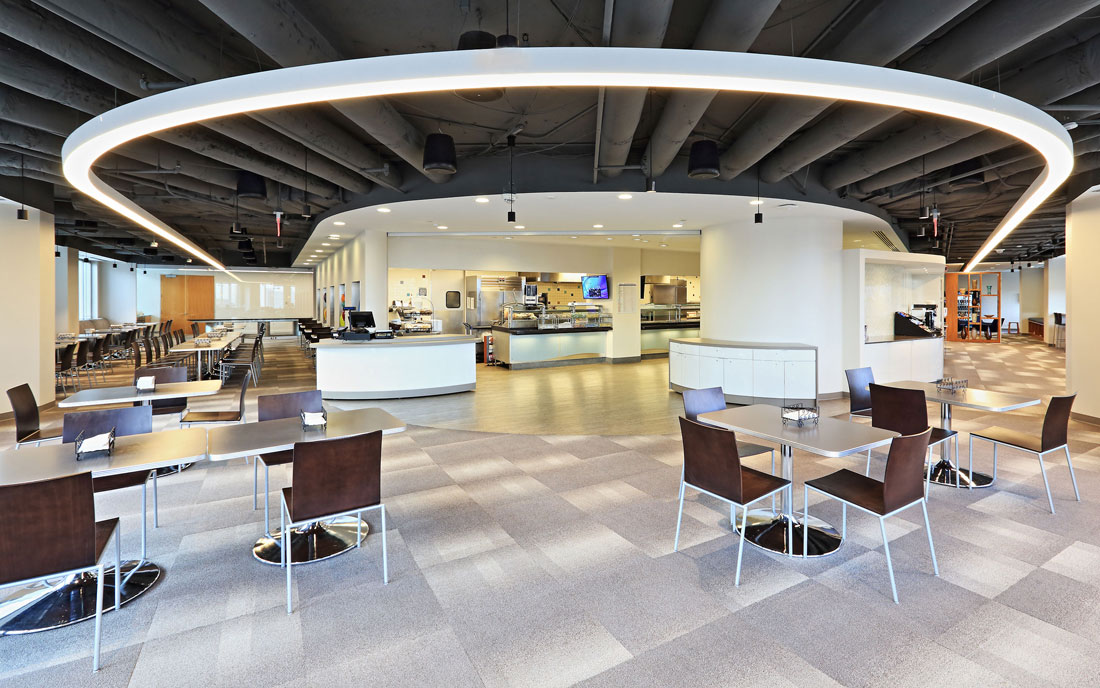Finnegan
Washington, DC

Finnegan
Washington, DC
After designing Finnegan LLP’s 293,000 SF space in 2005, Davis Carter Scott (DCS Design) was proud to work again with the prominent international law firm on their office renovation. Seeking to improve efficiency, communication, and future flexibility, the design team completed a workplace study, identifying how recent trends in law office design can be applied to enhance productivity and space utilization within an existing space.
The goal of the redesign was to maintain the integrity of the original design, while incorporating modern trends and elements, positioning Finnegan for future business success for the next 10+ years. The most significant design change was to open the entire space through glass. The grand stair serves as the point of origin in the space and was also designed as a thematic symbol of the firm’s culture and business ideology of connecting people and information sharing. The addition of glass creates a visual connection between the stair, corridors, conference and meeting rooms, and internal spaces. It also increases natural light penetration into the deep, triangular-shaped floorplate. To address privacy issues in the conference rooms, glass is double-insulated for sound-proofing and vibration control. To minimize disruption to the office and workflow, the renovation was completed in phases.
Gross Area
293,000 SF






