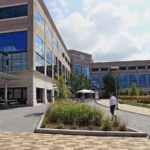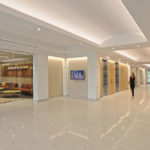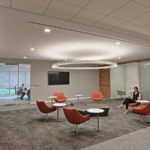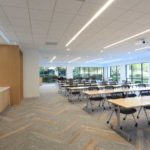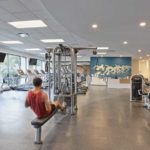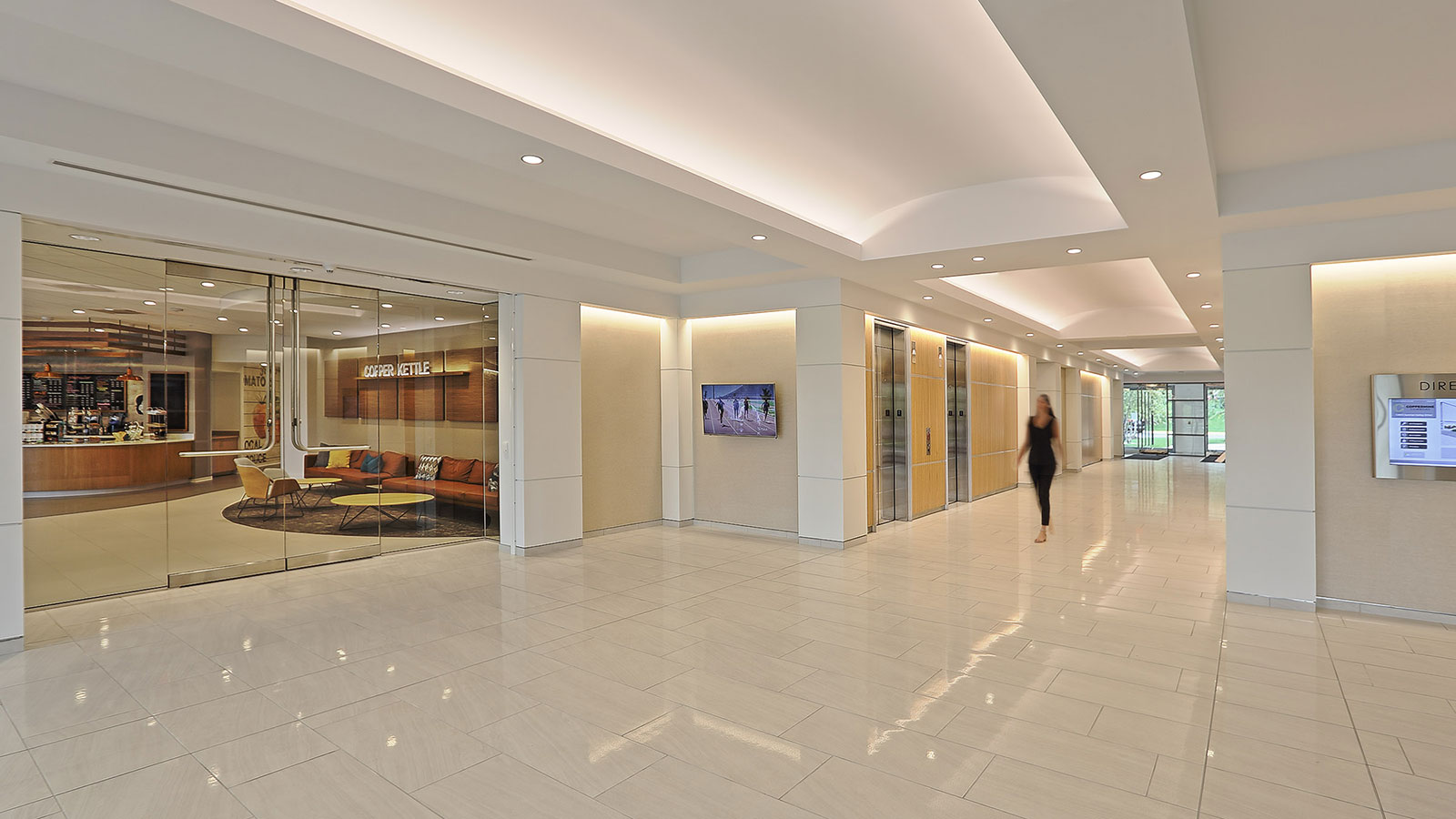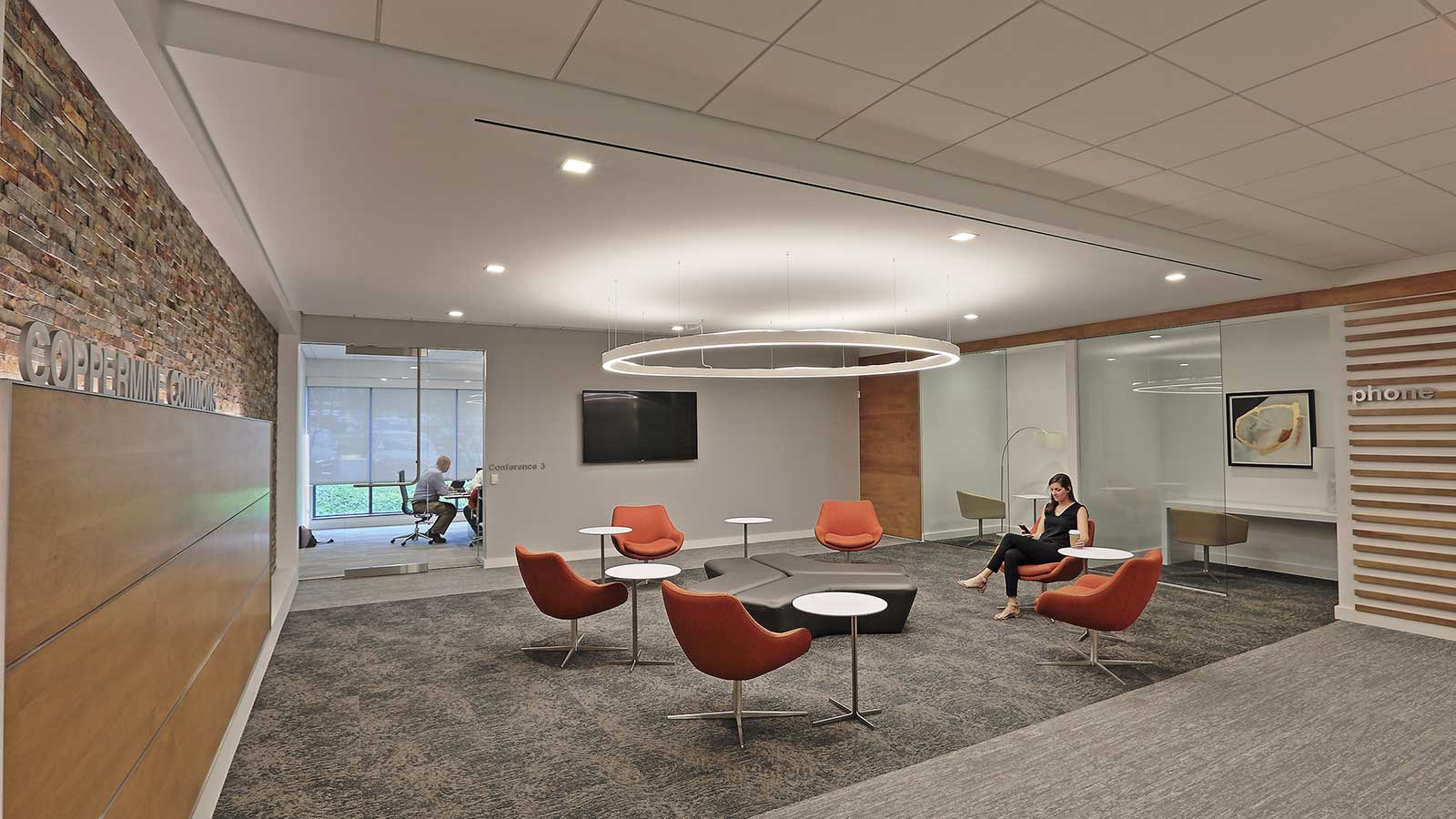Coppermine Commons
Herndon, Virginia

Coppermine Commons
Herndon, Virginia
The Coppermine Commons renovation was designed to meet changing workplace trends in suburban office campus functionality. Interior renovations focused on updates to existing lobbies, vestibules, restrooms, elevator lobbies and cabs, new tenant suites and entries.
Amenity areas were added on the ground floor, including an indoor/outdoor cafe with a coffee and juice bar that can accommodate up to 300 people. This adds a feel of community to the property and provides a casual meeting area. A large but flexible conference center responds to tenants’ desire for smaller in-house meeting spaces that are more conducive to collaboration while still having access to larger venues when needed.
The fitness center, yoga studio, bike storage, and changing rooms promote tenant health and bicycle commuting. Additional enhancements include new landscape and hardscape design.
Rentable Square Footage—36,250 SF
Awards of Excellence, Non-Institutional Building Capital Improvements
NAIOP NoVA Chapter
2018
Interior Architecture
Excellence in Construction Award in the Commercial/Residential Renovation ($2-$4 million) category (LF Jennings Inc.)
Associated Builders and Contractors of Metro Washington
2018



