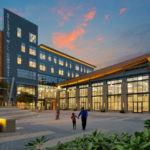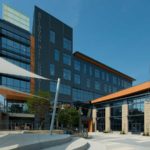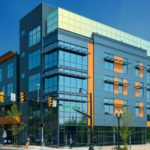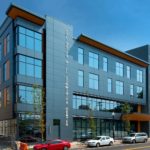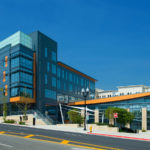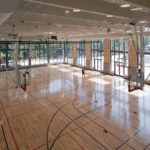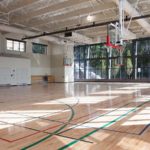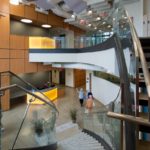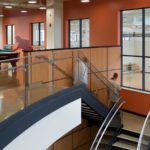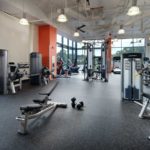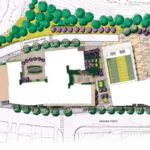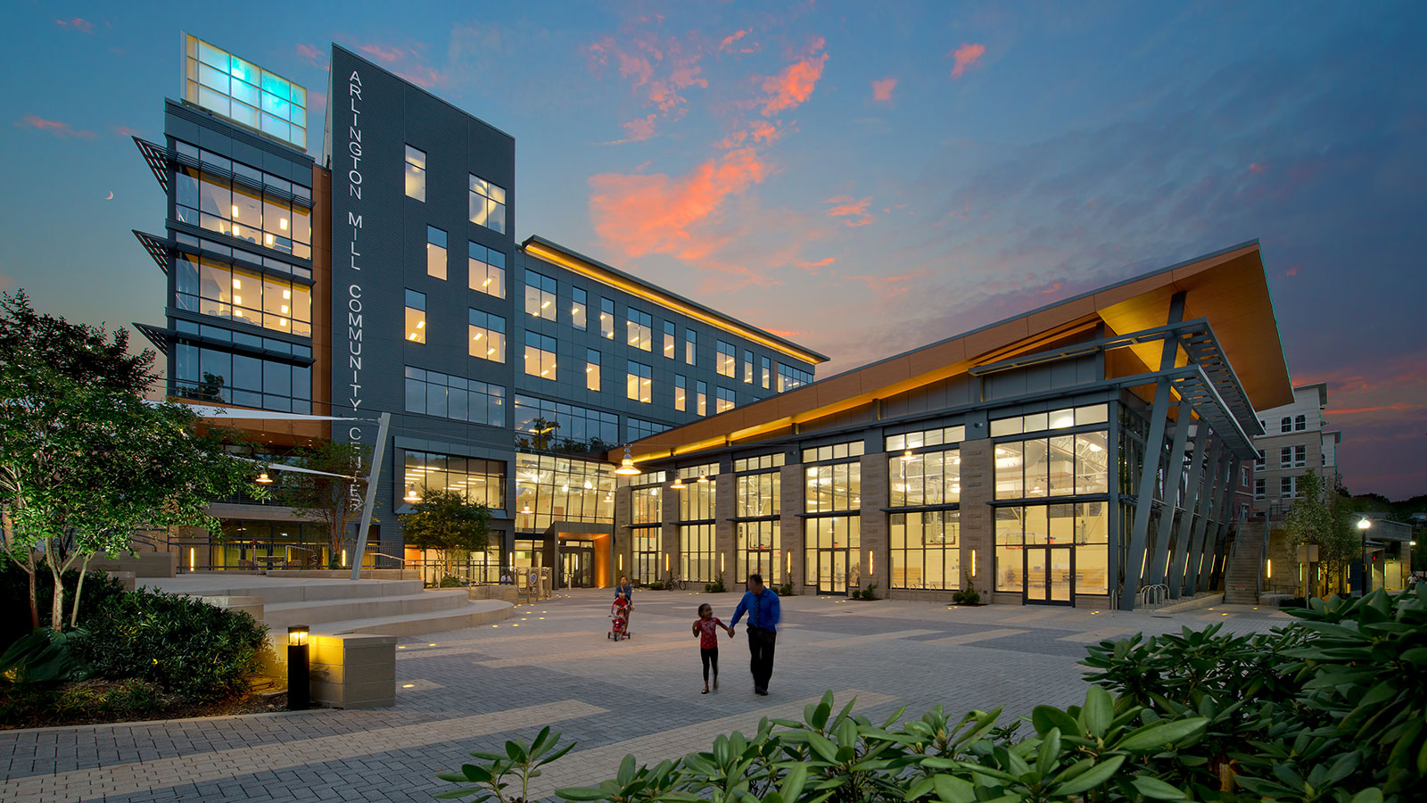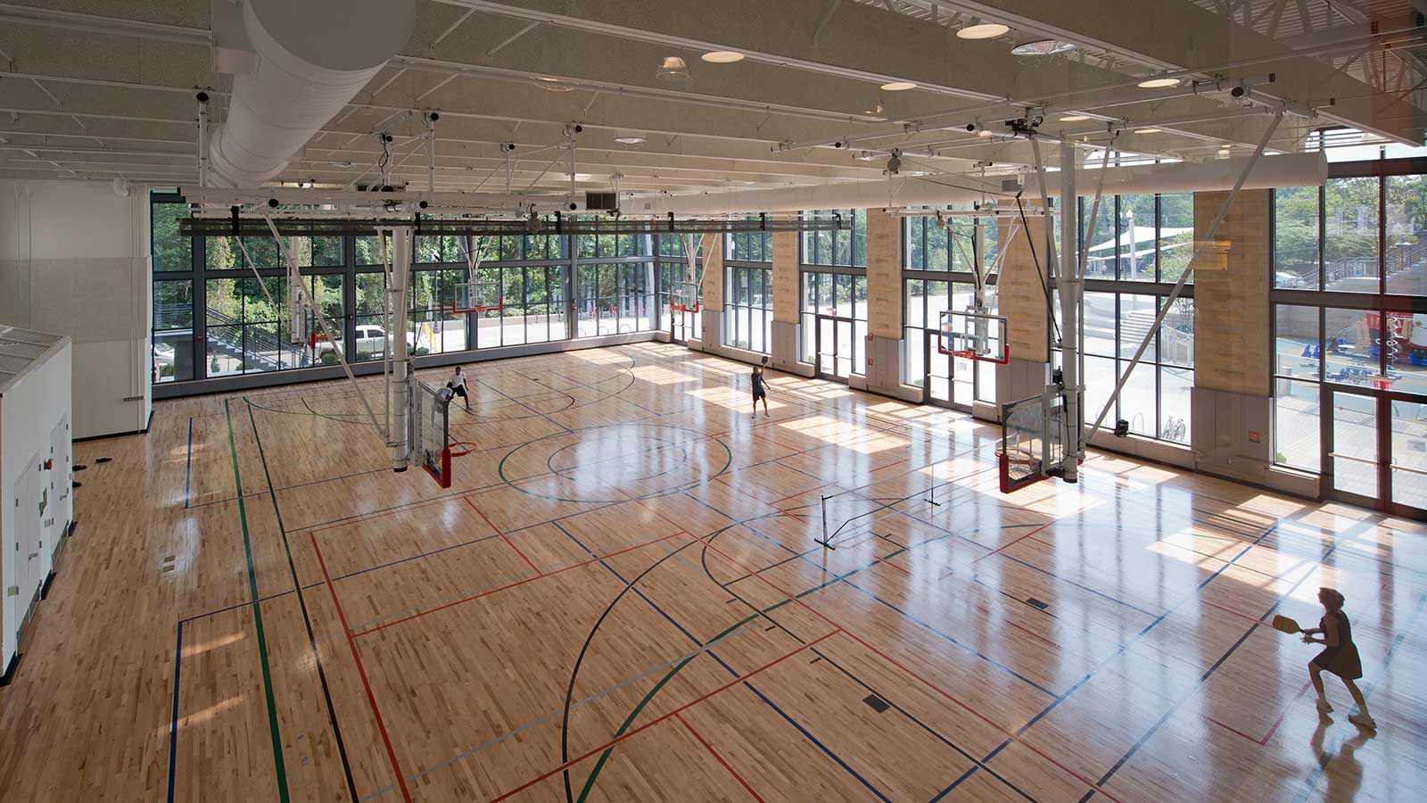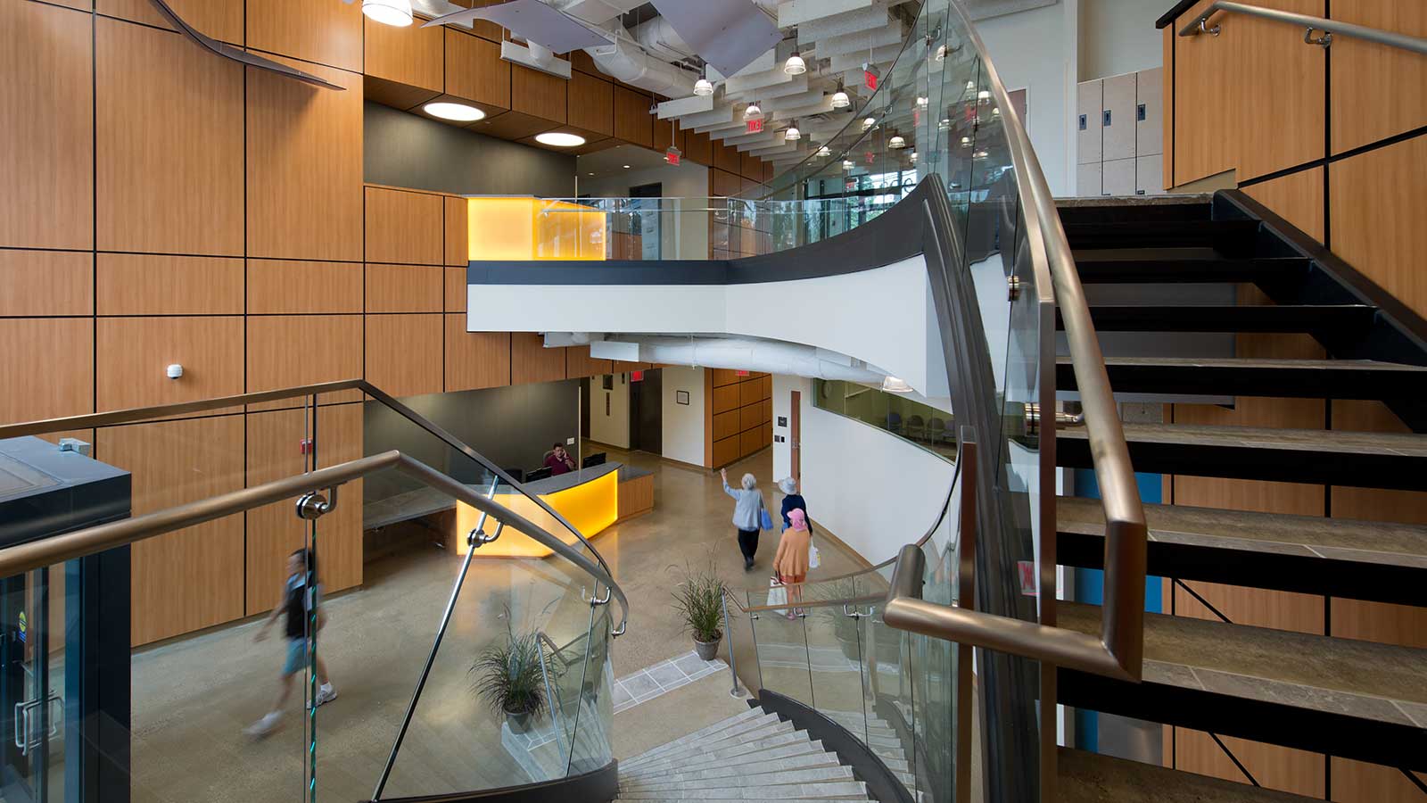Arlington Mill Community Center
Arlington, Virginia
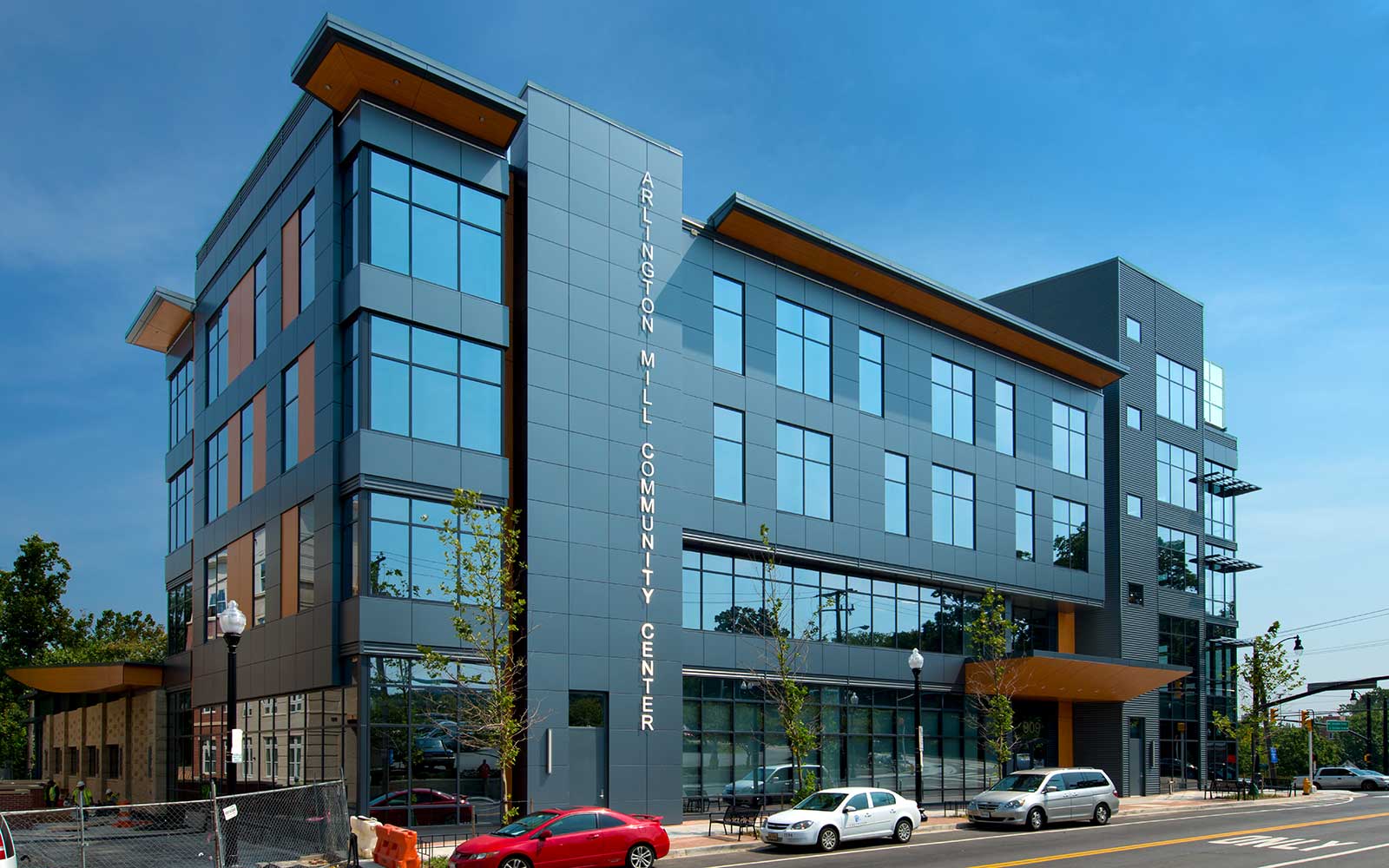
Arlington Mill Community Center
Arlington, Virginia
Arlington Mill Community Center is a key anchor in the redevelopment of the Columbia Pike Corridor. In order to take full advantage of this important site, a 67,500 SF mixed-use development provides a 5 level community center with street front retail along Columbia Pike and mixed-income housing units behind.
At the center of the project is a large open civic plaza with performance space with a connection to the indoor basketball courts to provide both an indoor and outdoor event space. The project includes a three-classroom day care center and an outdoor playground on the plaza level. A community outreach program was implemented to foster public involvement in the project.
Arlington Mill complies with the requirements of the Columbia Pike Form Based Codes. These codes are designed to preserve a high level of walkability and livability and to promote a “Main Street” atmosphere promoting restaurants, businesses, and attractive public spaces.
Arlington Mill was designed for LEED New Construction (NC) Silver certification but exceeded beyond this goal, achieving LEED NC Gold certification April 2014.
64,000 SF
265 car parking garage
Award of Excellence-New Construction/Institutional/Civic
DESIGNArlington
2015
Arlington Mill Community Center
Architecture
Excellence in Housing, Urban Land Institute
ULI Trends Awards
2015
Arlington Mill Community Center
Architecture
Award of Excellence Build To Suit Institutional Facility $20 Million and Above
NAIOP Northern Virginia Chapter
2013
Arlington Mill Community Center
Architecture


