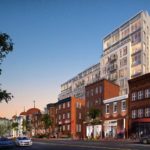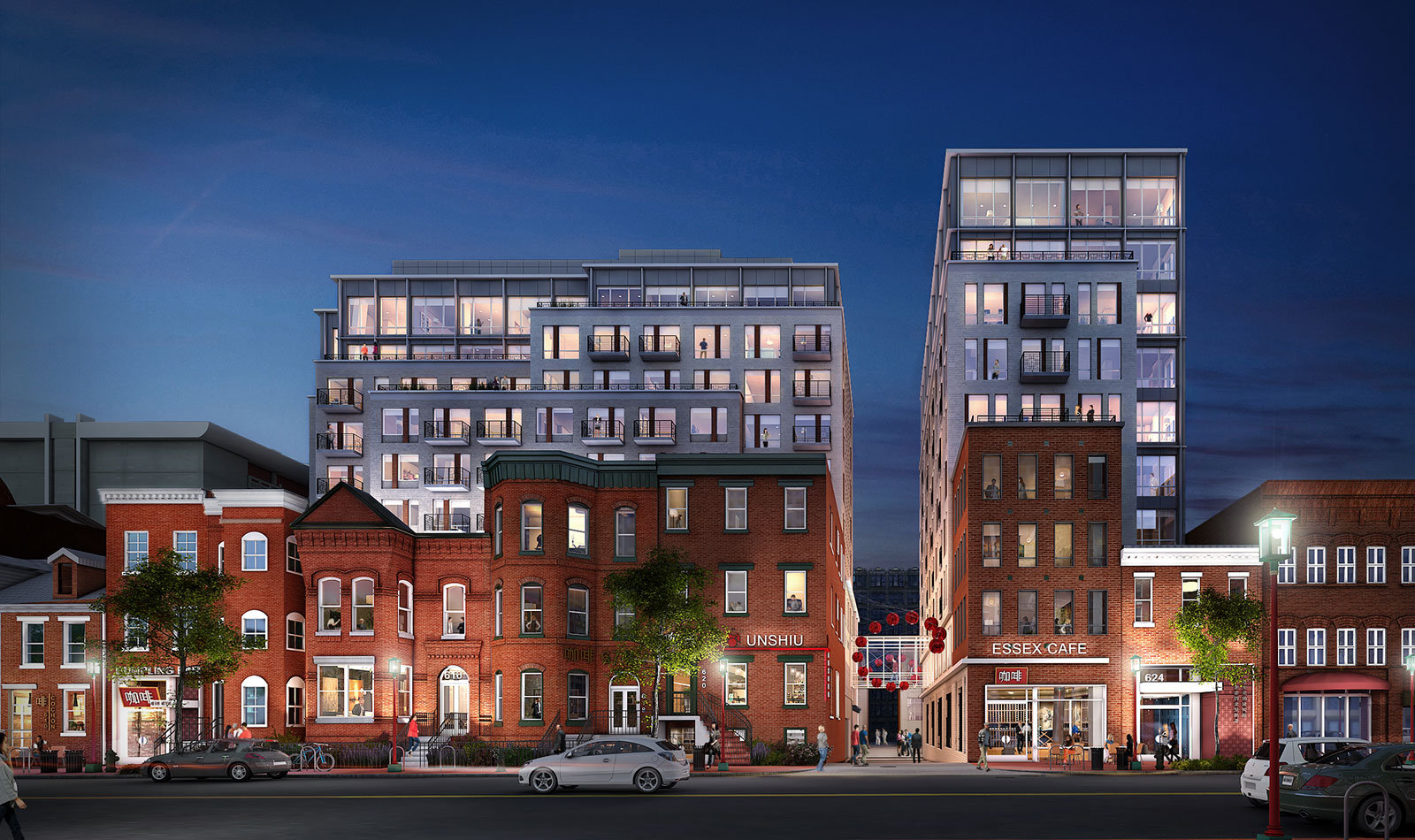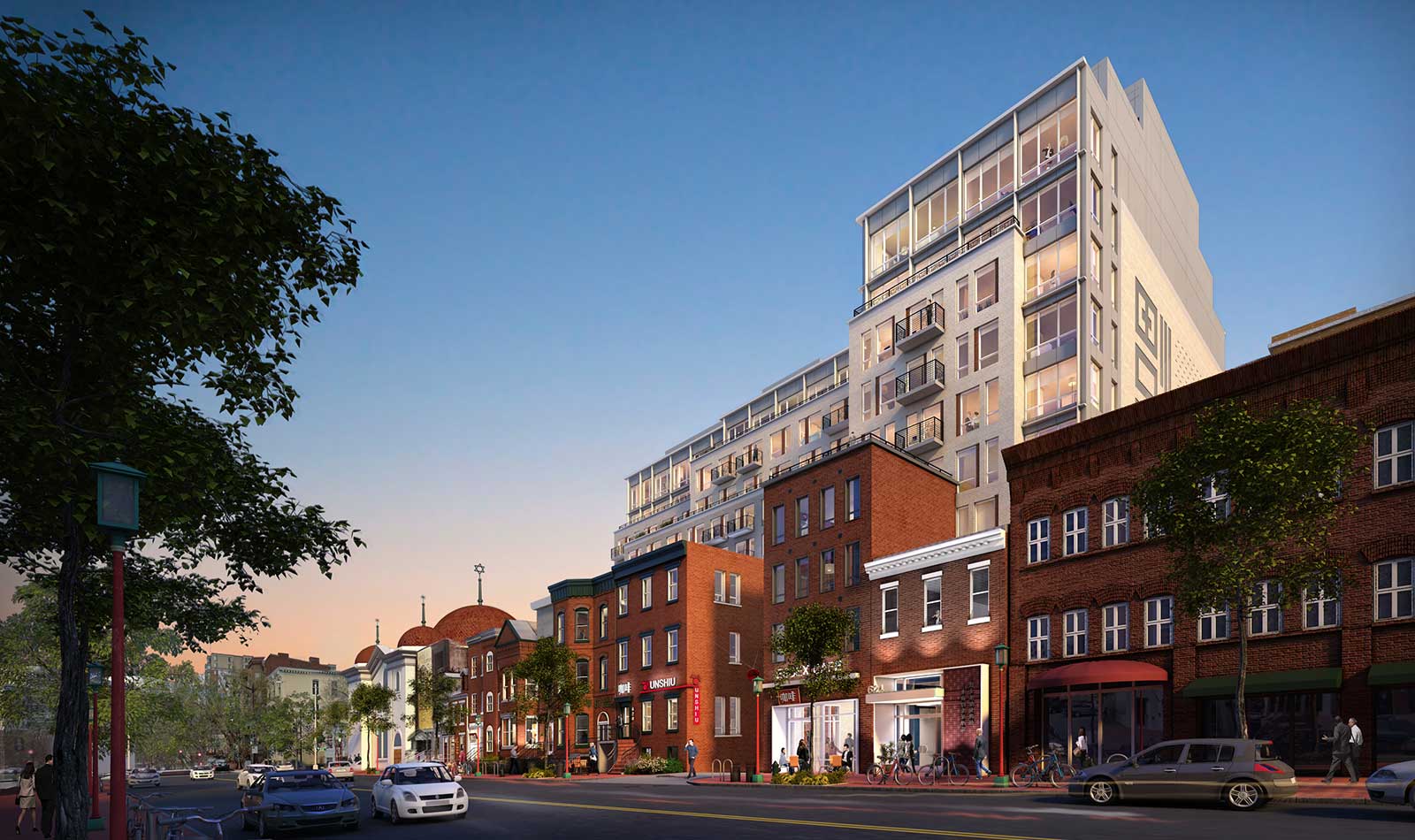H Street Residential
Washington, DC
H Street Residential
Washington, DC
Davis Carter Scott (DCS Design) was commissioned by Monument Realty to provide architecture and interior architecture design services for the development of a two-tower luxury residential project in the heart of Washington. The mixed-use development includes 138 residential units, retail space, and 3 levels of below grade parking. Amenities include a rooftop terrace and club room, fitness center, dog washing room, bike storage, and business center. The two towers will be connected by an enclosed glass bridge. The project is accommodating to the District’s Office of Planning requirements, as well as the Historic Preservation Review Board. The project is designed to achieve LEED Silver Certification.
154,000 GSF above ground
2 Residential towers and 9 row houses
138 Residential units
14,000 SF of Retail
3 levels of parking below grade
94 parking spaces







