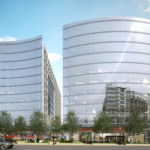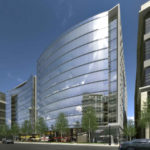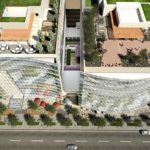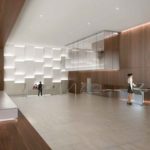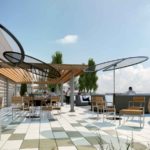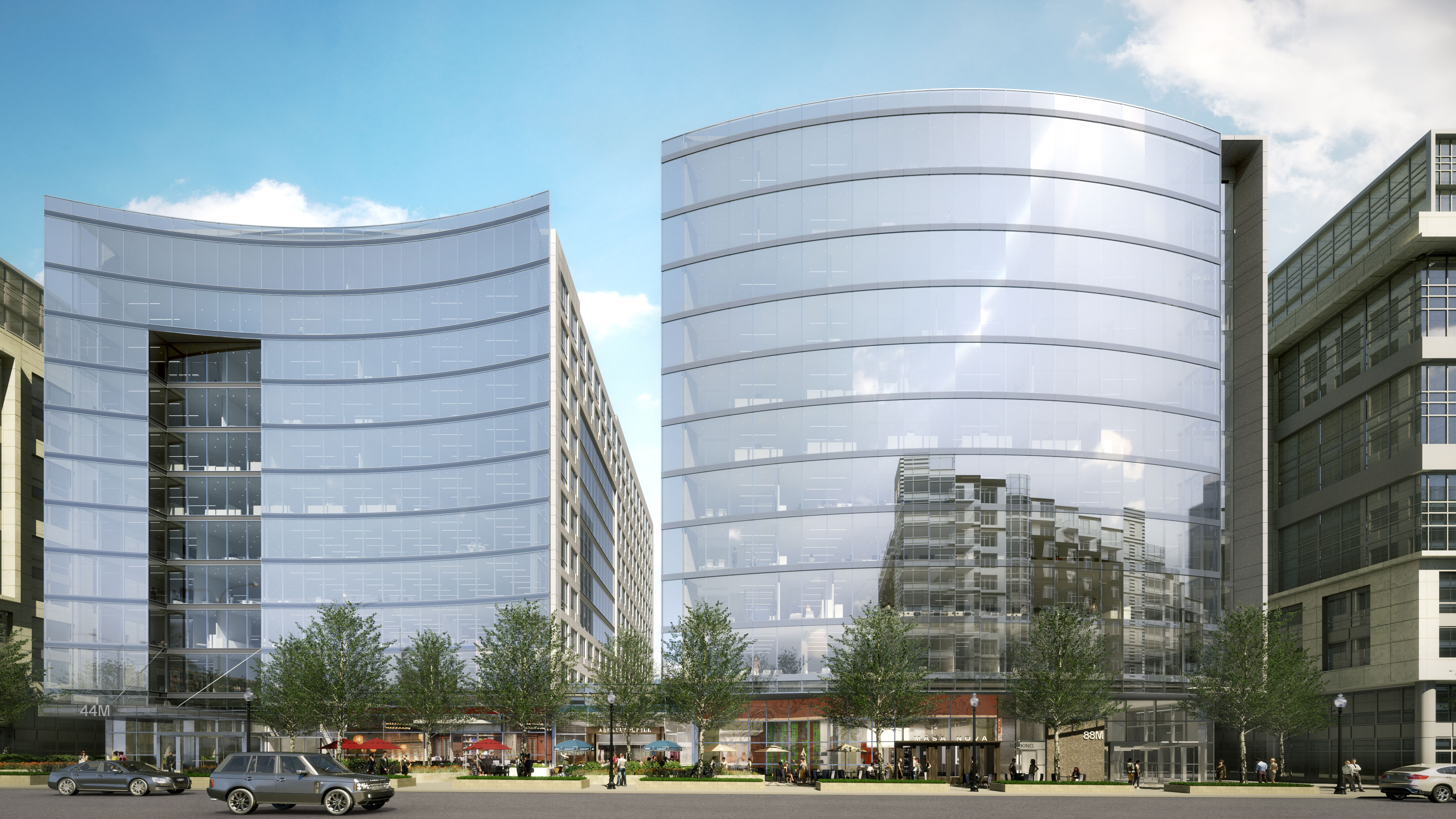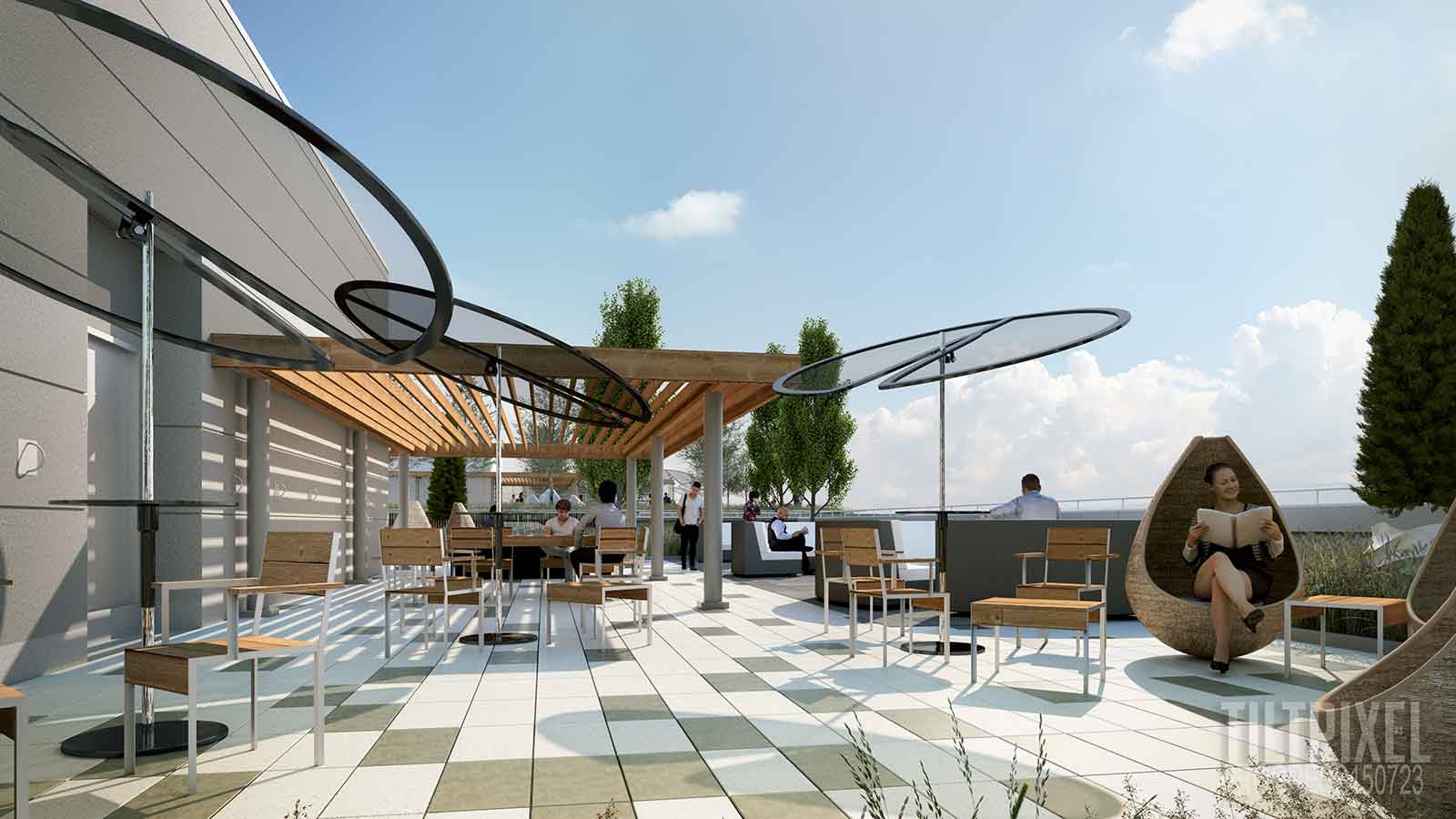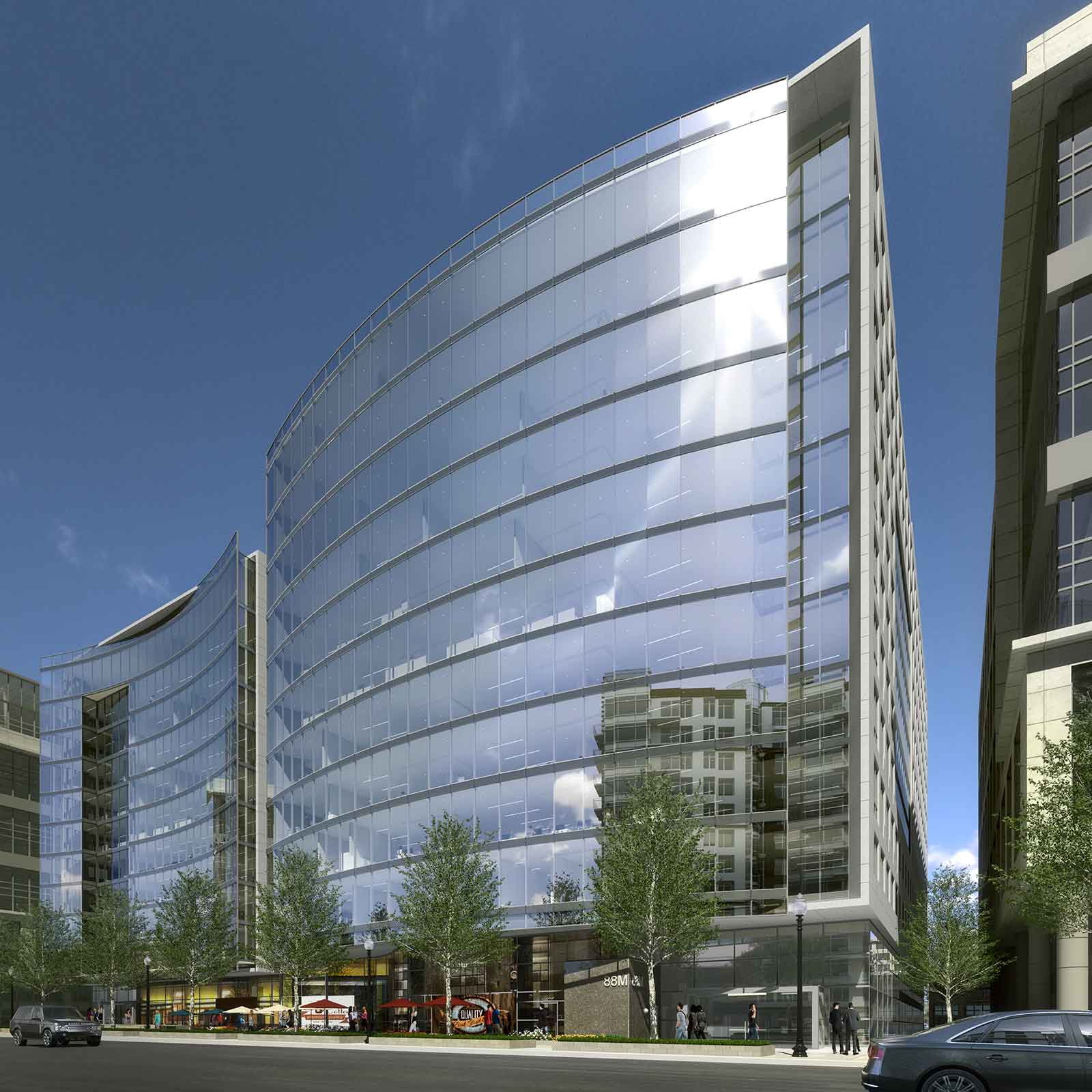88 M at Tyber Place
Washington, DC
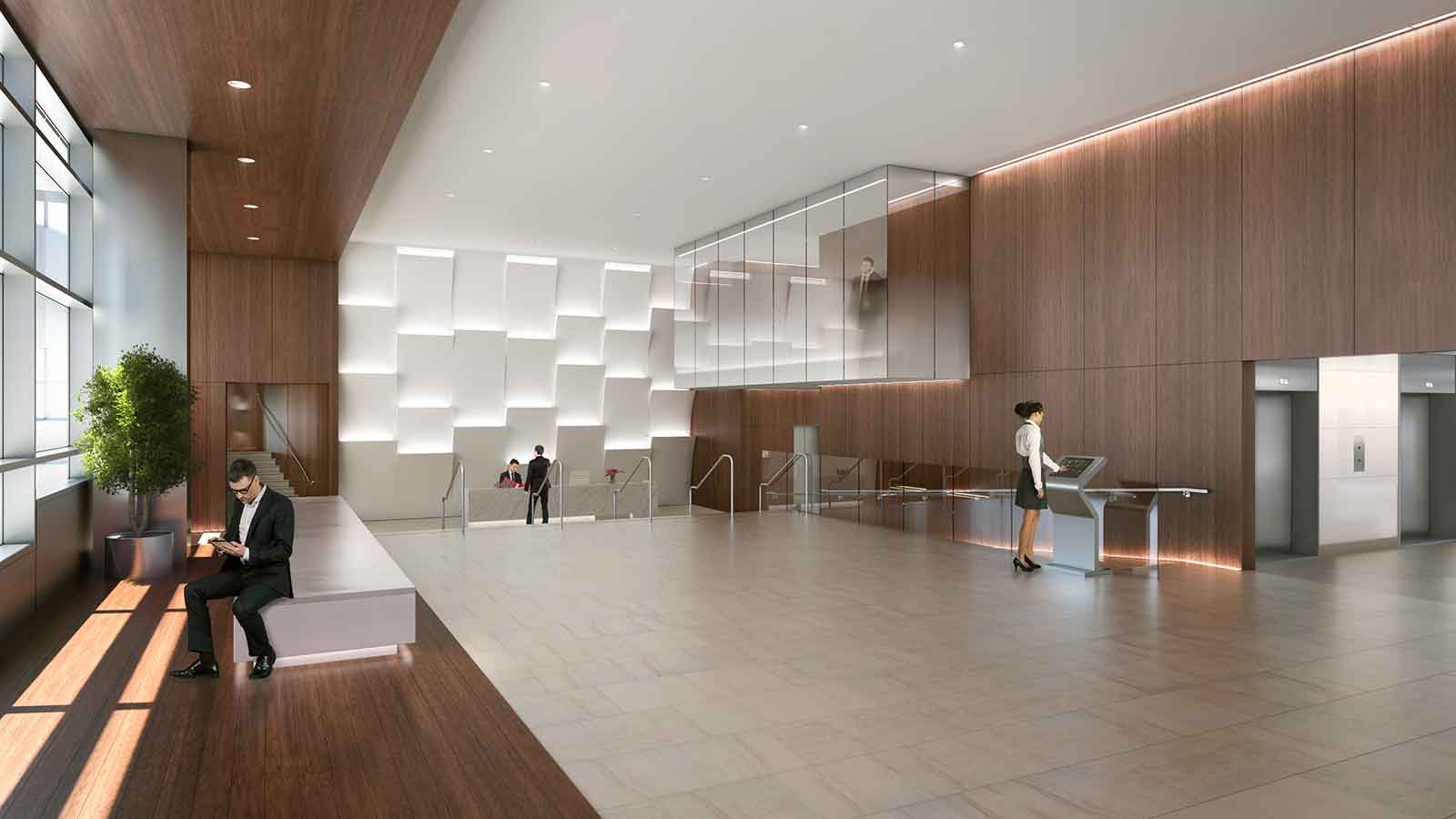
88 M at Tyber Place
Washington, DC
88 M Street will serve as Phase I of the Capital Plaza Development and will provide 320,000 SF of office with a ground floor conference center, 5,600 SF of retail, and below grade parking for 200 cars. The project is designed to meet LEED Platinum certification. The ground floor will feature an open plaza which will connect to Phase II of the project, 44 M Steet.
Gross Area
627,300 SF Total
279,800 SF at 44 M
347,500 SF at 88 M
20,500 SF Retail
407 Car Garage


