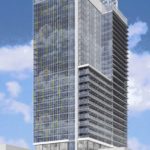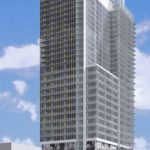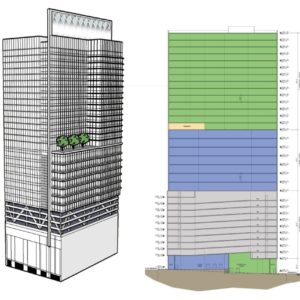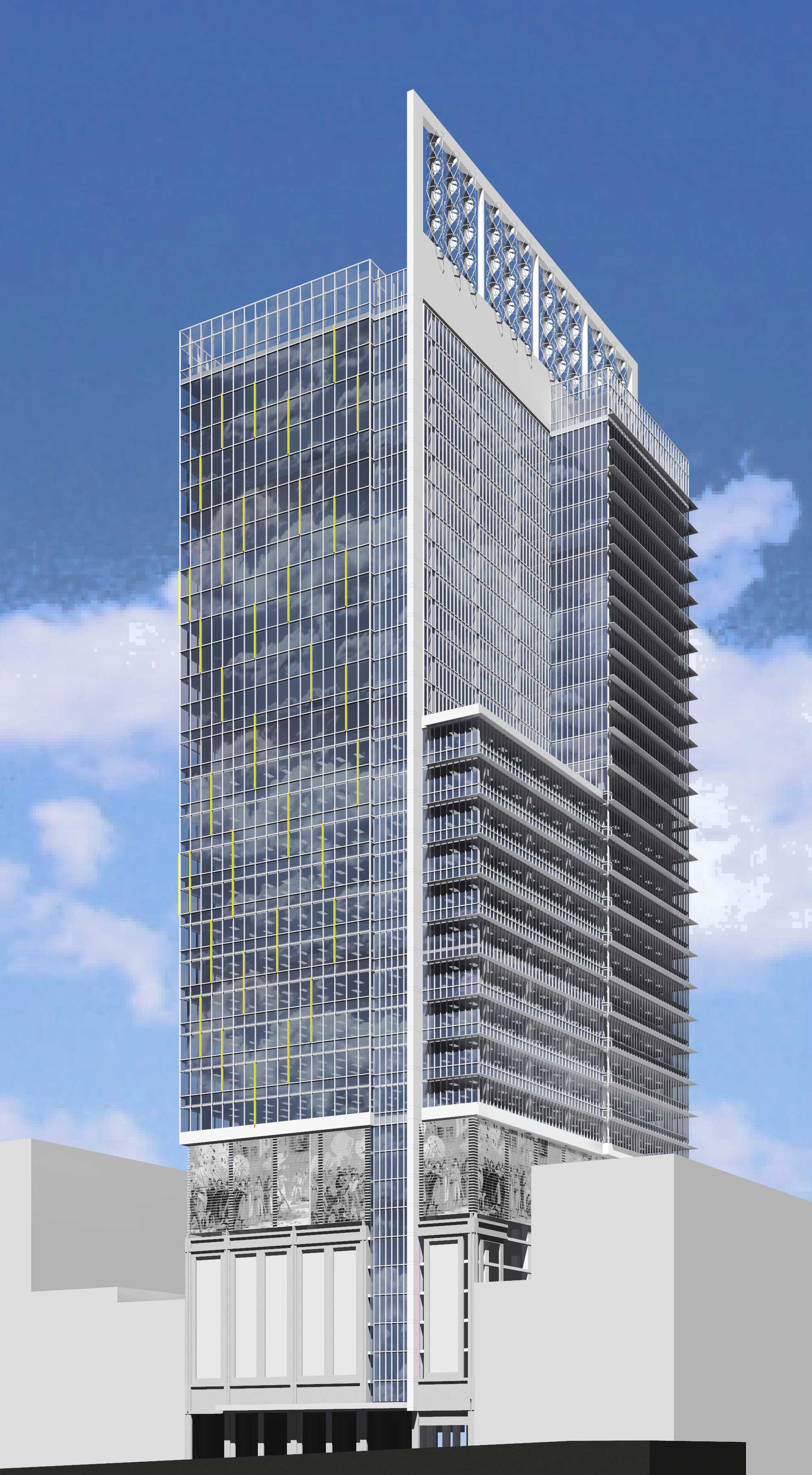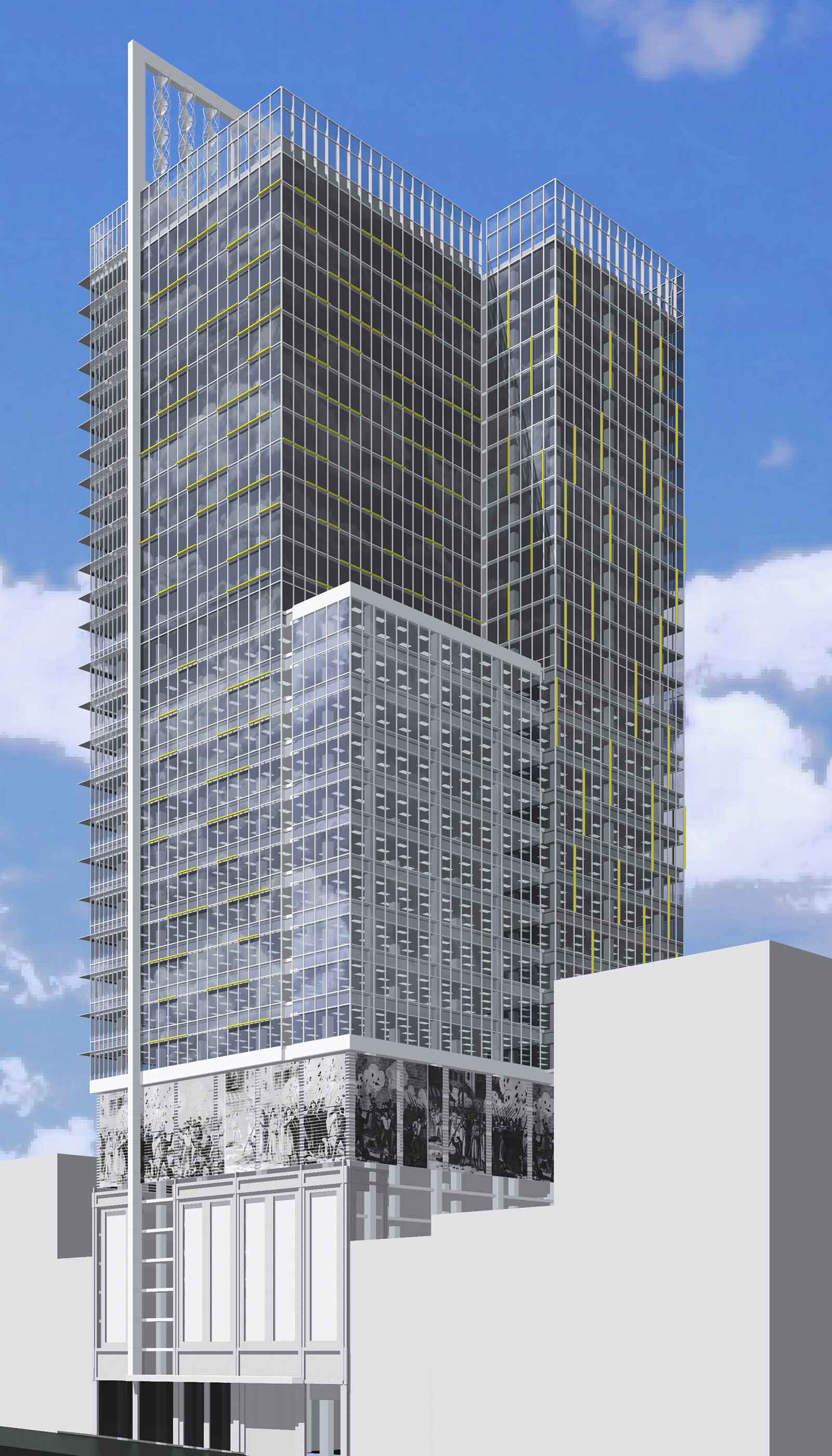300 Baltimore
Baltimore, Maryland

300 Baltimore
Baltimore, Maryland
Davis Carter Scott (DCS Design) provided base-building architectural services for a 220,000 square foot residential condominium building featuring 203 units. Amenities include a swimming pool, fitness center, and community room. The project also includes 60,000 square feet of office space, 10,000 square feet of first floor retail, and an 8 – 9 level parking garage containing 400+ parking spaces. It is anticipated that the project will achieve LEED certification.
203 Condominium Units
10,000 SF First-Floor Retail
60,000 SF Office Space
400+ Parking Spaces


