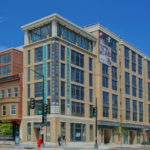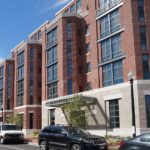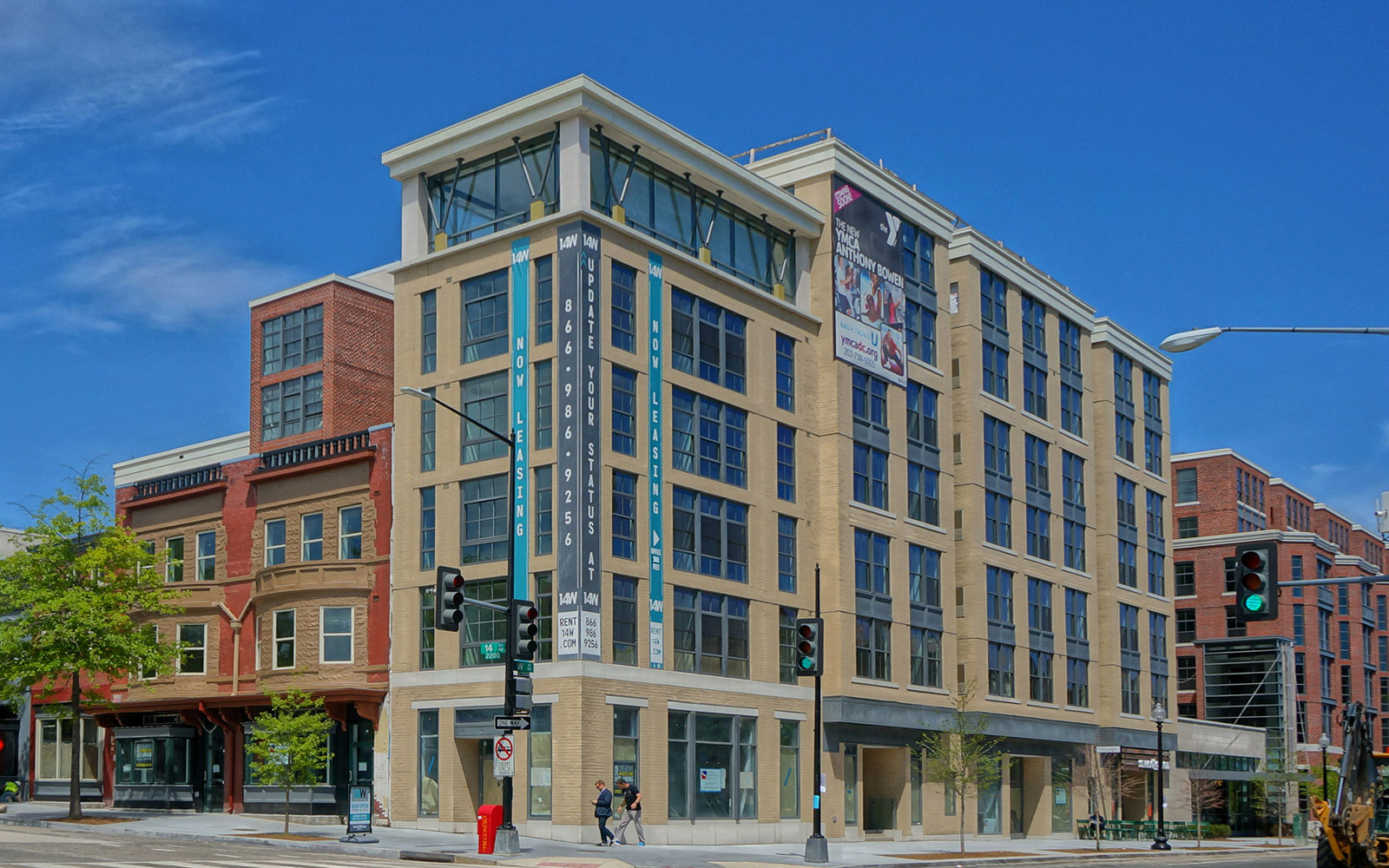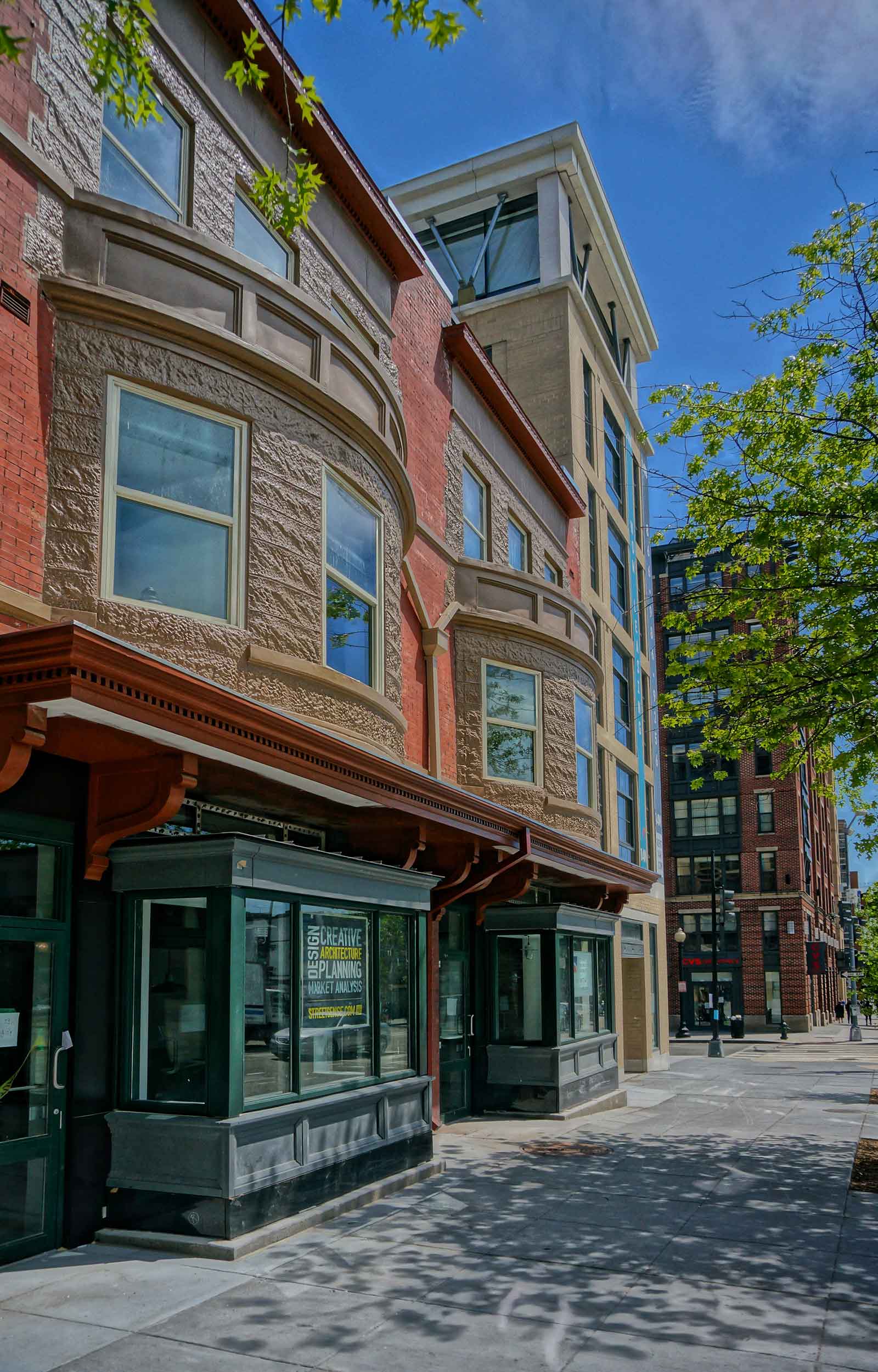14W / YMCA Anthony Bowen
Washington, DC
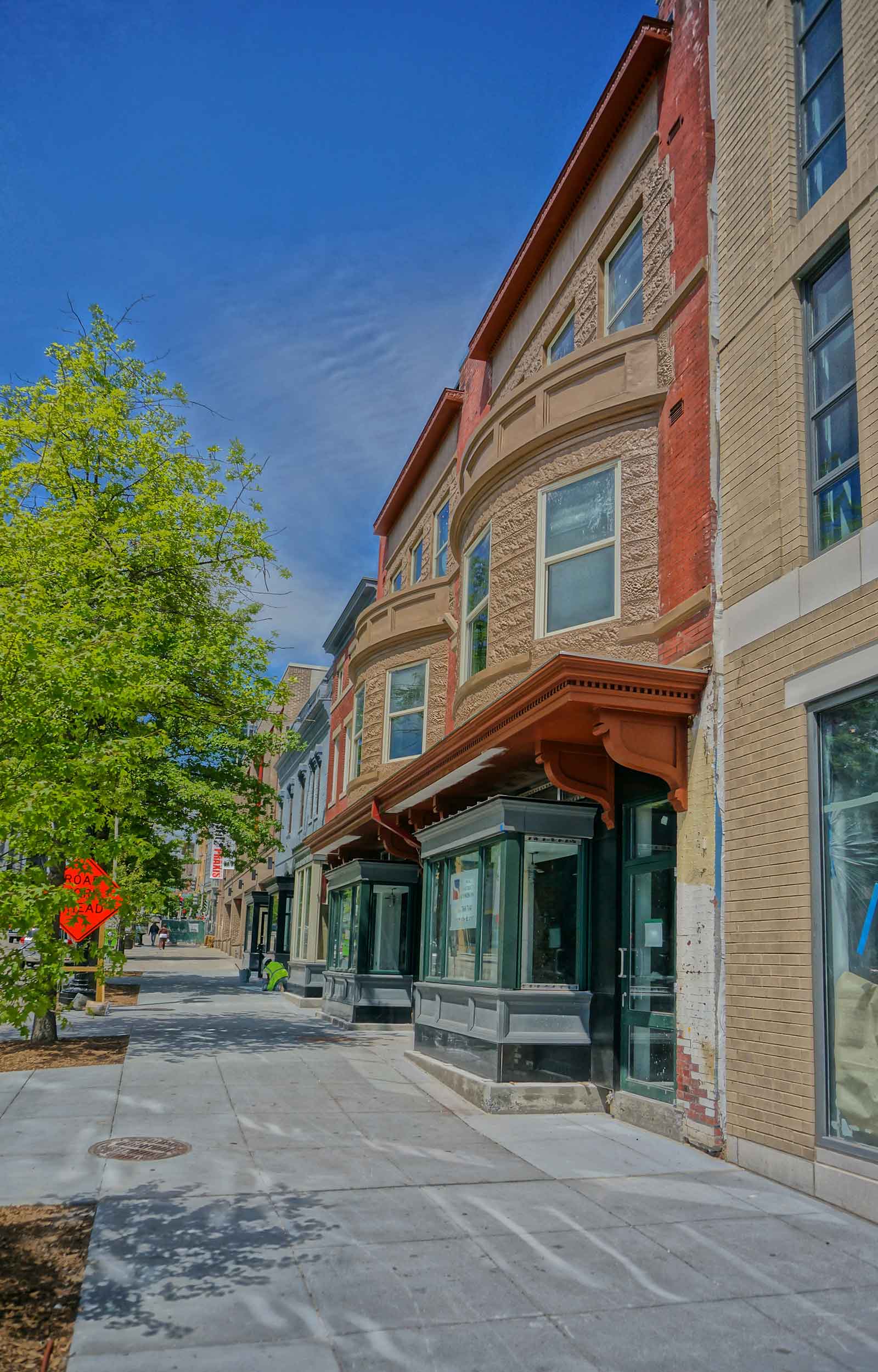
14W / YMCA Anthony Bowen
Washington, DC
When the 98-year-old YMCA Anthony Bowen was closed for demolition, its programs were then spread out in various borrowed spaces throughout the District. The City sought to find a new home for the center named after a freed slave who relocated to Washington and co-founded the nation’s first African American YMCA in 1853.
A new 263,000 SF Mixed-use project was envisioned to replace the aging structure given the resurgence of the 14th Street Corridor. In addition to a balanced mix of uses, the city and developer were committed to creating a project with a balance of mixed-income residences.
There are 241 Dwelling Units, including 18 affordable units. The 14W Project is supported by 12,200 SF of retail space and 180-200 below grade parking spaces. Included in the project is the historic preservation of existing townhomes and a carriage house. Residents enjoy the following amenities: A billiard room; 24-hour business center and concierge; catering kitchen & bar; and rooftop garden.
The new 46,000 SF Anthony Bowen YMCA serves as the foundation of the project with Residential above and parking below. The YMCA includes: a wellness center; childcare facilities; office space; rooftop terrace; community meeting rooms; and, a 25-meter indoor pool, basketball court and gym.
Davis Carter Scott (DCS Design), as the Architect of Record, worked in conjunction with the Developer and their Design Architect to meet the goals of both the City and the Developer.
Award of Excellence, Best Mixed Use Project
NAIOP MD/DC Chapter
2015
Architecture


