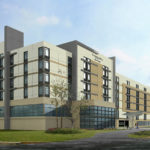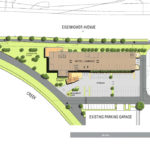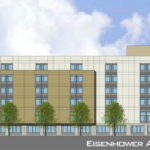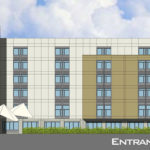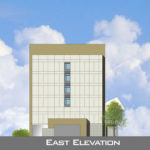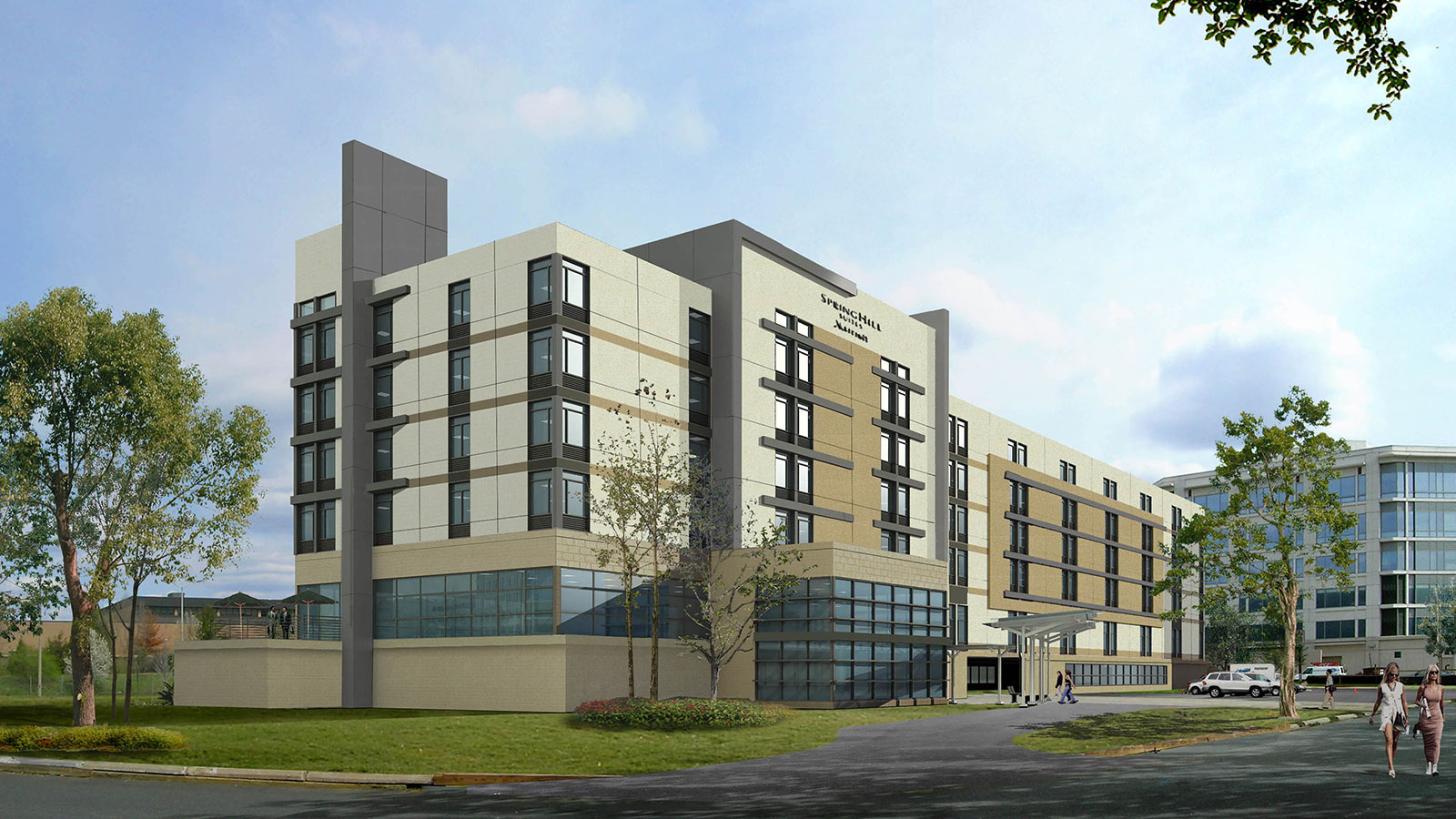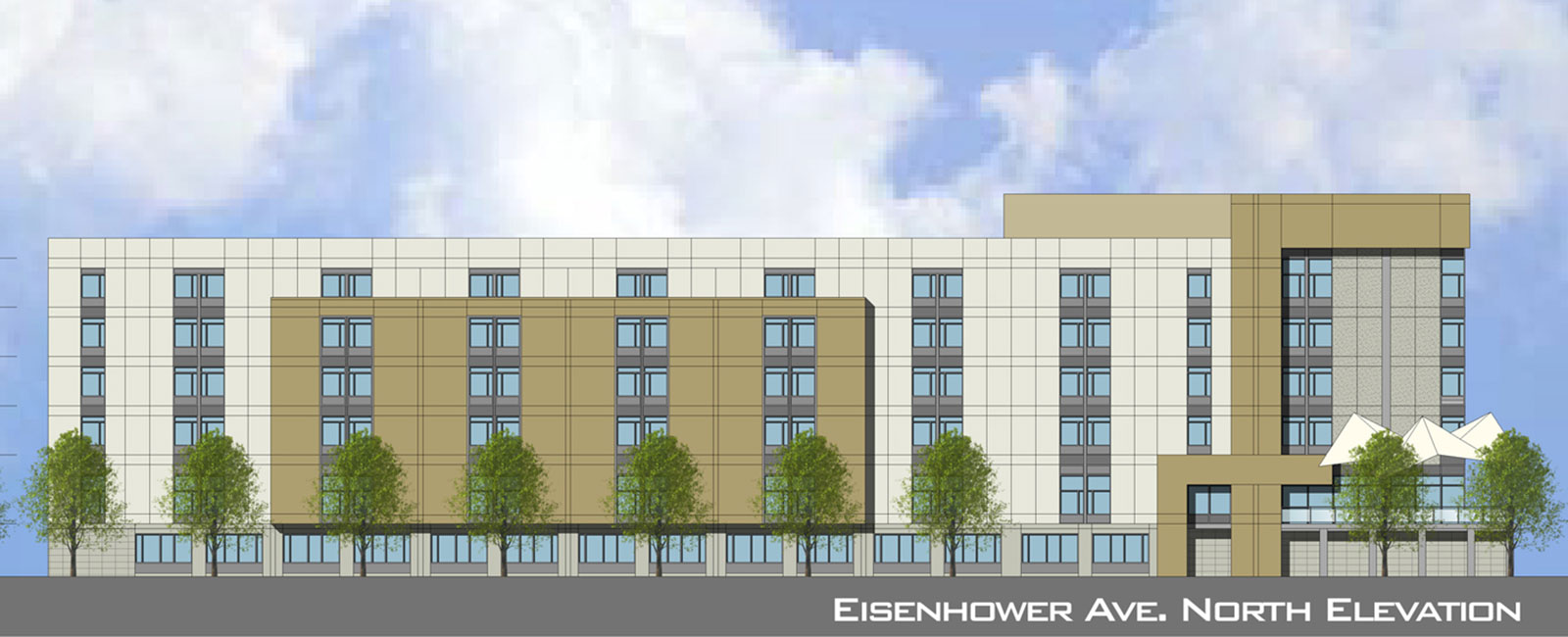SpringHill Suites by Marriott
Alexandria, Virginia
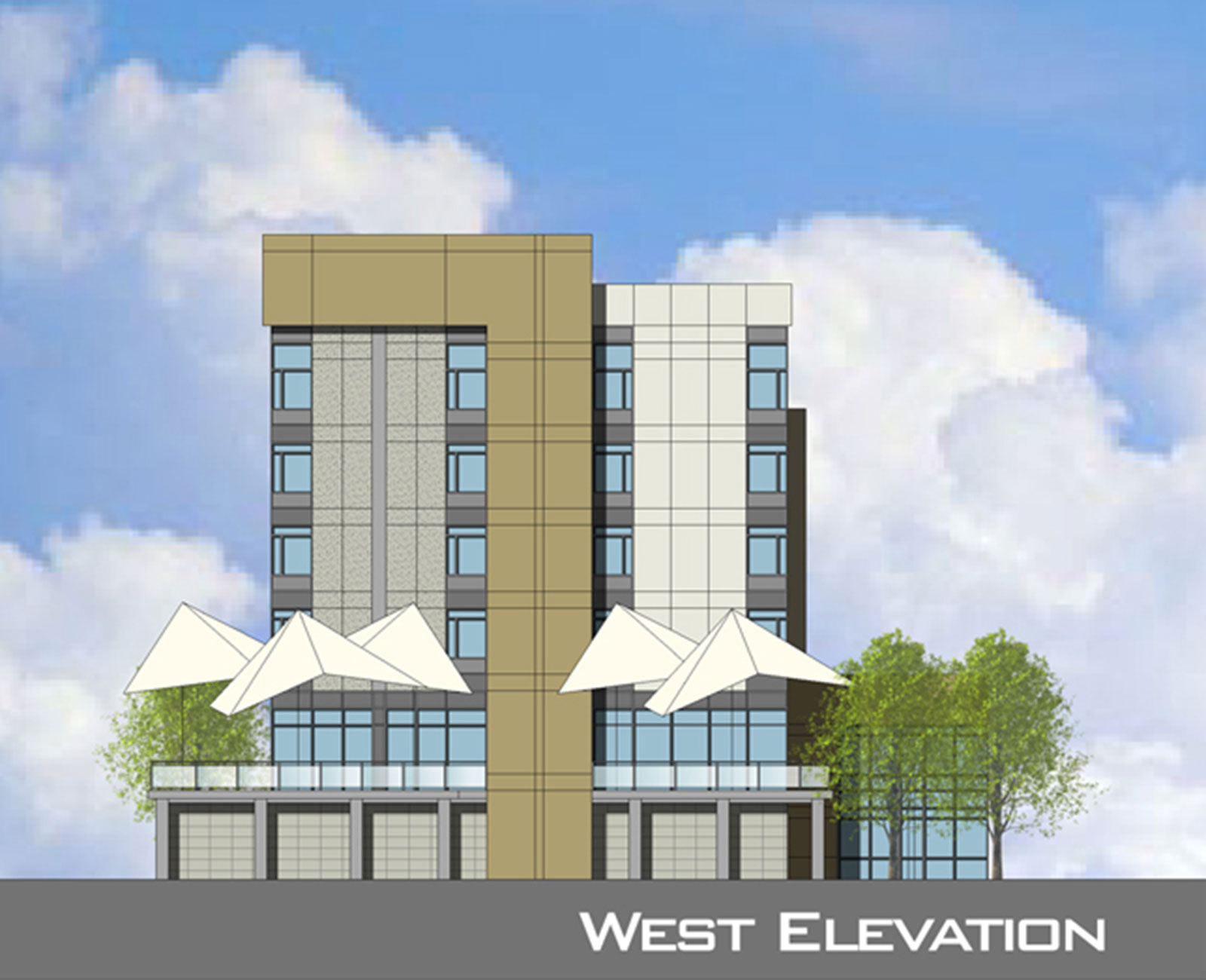
SpringHill Suites by Marriott
Alexandria, Virginia
Davis Carter Scott (DCS Design) was commissioned to design a 6-level SpringHill Suites by Marriott with 152 rooms over one level of above grade covered parking.
The SpringHill Suites brand caters to upper moderate-priced all-suite lodging with rooms larger than typical hotel rooms and lobbies designed to be bright and inviting to conduct casual meetings or socialize. The target markets are business and leisure travelers who want fun but functional and affordable accommodations.
The design element of the hotel is the impressive 2-level lobby/lounge area with its modern finishes and furnishings which are also reflected in the suites. Other amenities include a 1,000 SF meeting room, an exercise room and business center. The 152 rooms of the hotel are designed over the one-level garage (for approximately 57 cars).
The project is located next DCS design’s other project, Pentagon Federal Credit Union on Eisenhower at a business park called Alexandria Tech Center.
87,200 SF hotel
20,655 SF garage


