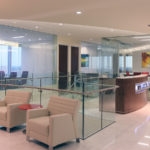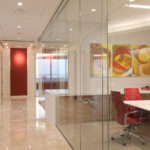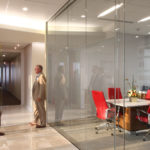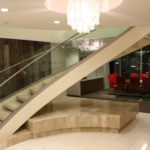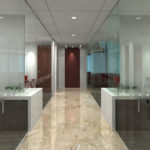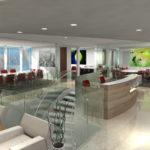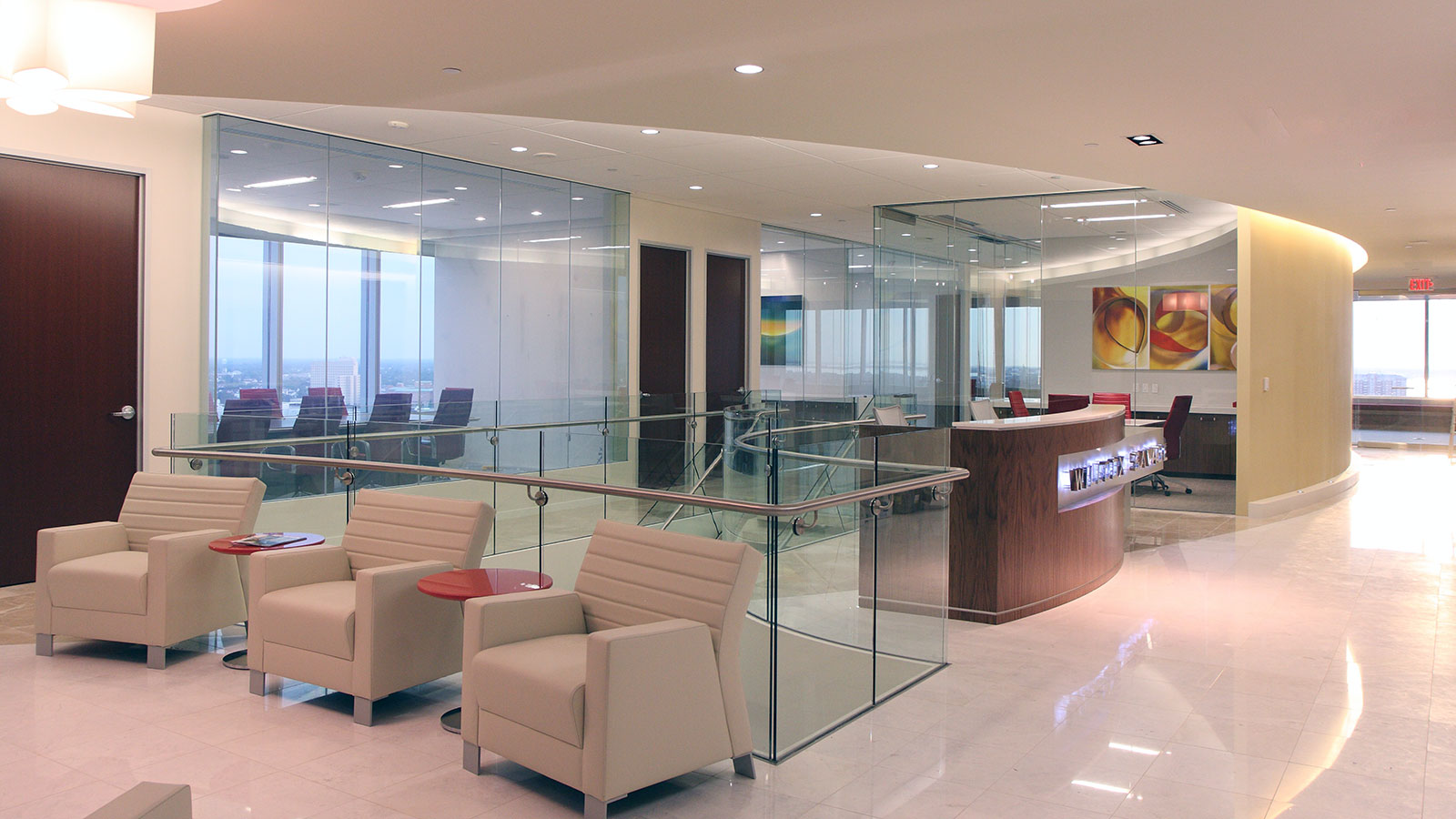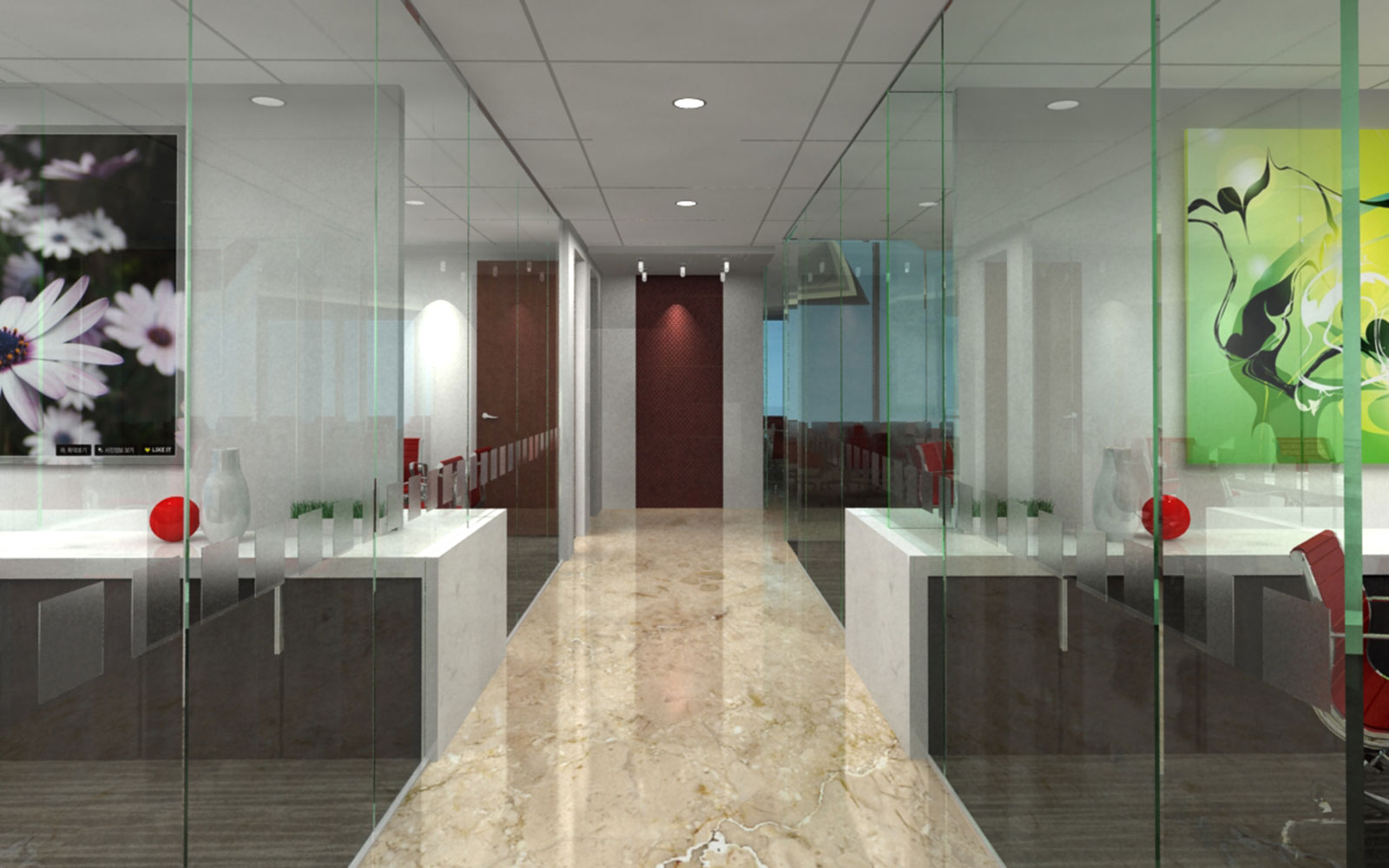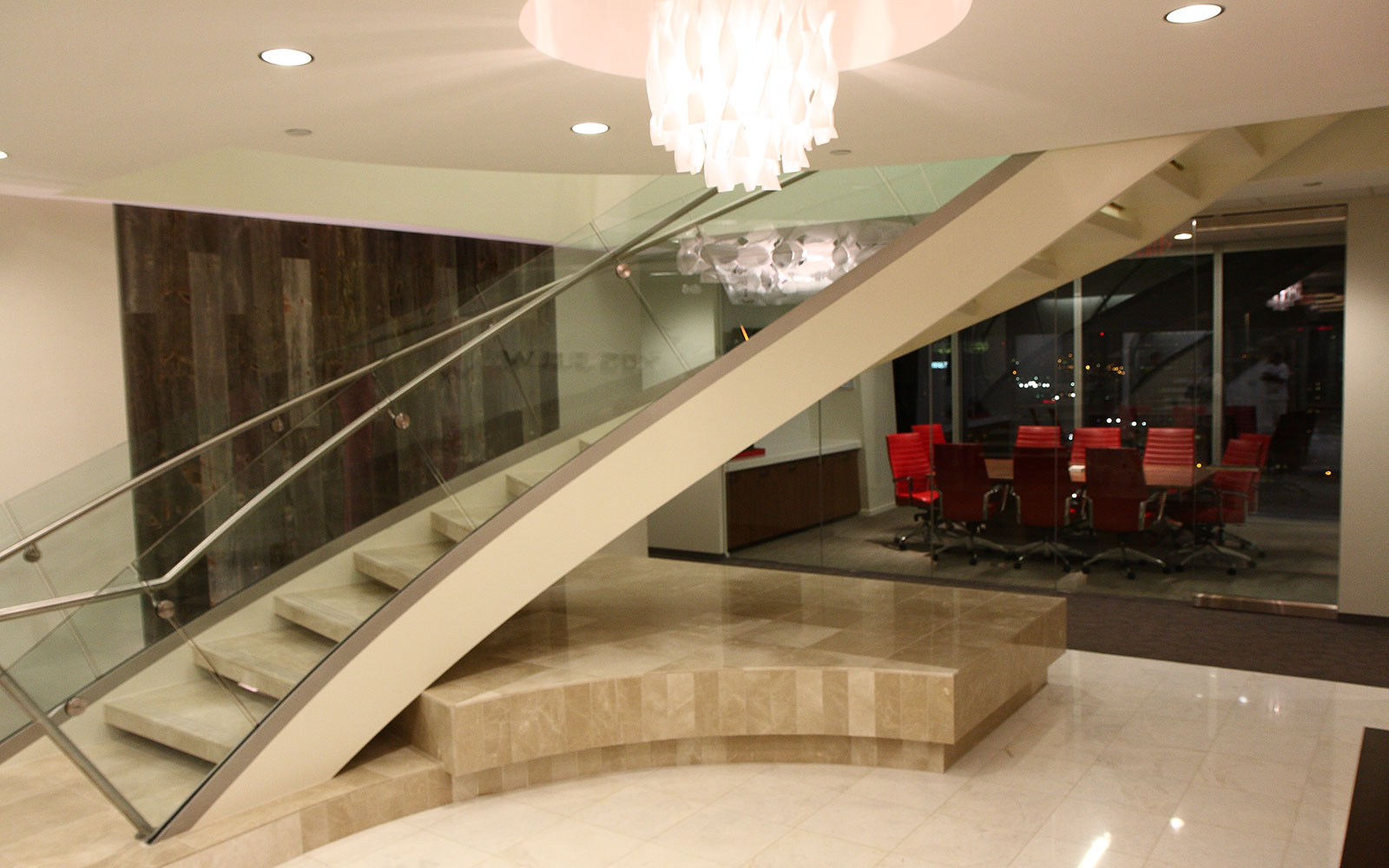Willcox Savage
Norfolk, Virginia
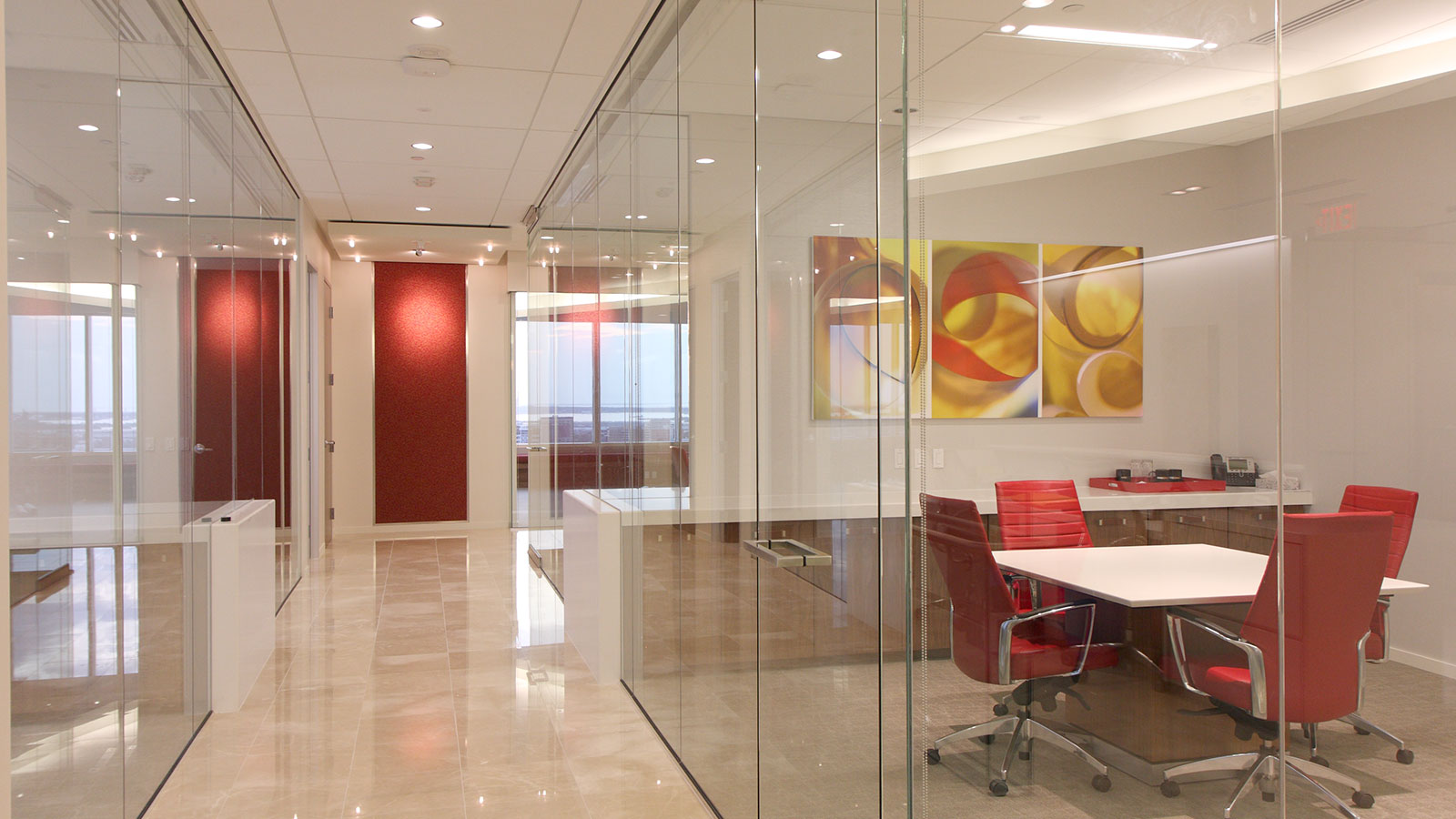
Willcox Savage
Norfolk, Virginia
This law firm’s 21st-century business model — emphasizing interaction and collaboration — was the initial inspiration the design team drew upon for the creation of Willcox Savage’s new Norfolk, Virginia office. The century-old firm was transitioning from a conservative “closed” environment and therefore wanted their new design to reflect this sense of inclusion and openness. The design team translated Willcox’s business philosophy into tangible design elements, creating a new environment and image for the firm.
The design intent for the space is drawn from four primary inspirations: (1) Willcox’s Logo: The firm’s logo which incorporates a two-tone graphic band is replicated into design elements including bench seating, the reception desk, carpet in-lays, and a natural barn wood wall which connects two floors. (2) Transparency and Inclusion: Transparency, interaction and inclusion are represented through the repetition of glass throughout the entire space. Specifically, glass walls, partitions, and doors are incorporated as major design components in the reception area, main board room, conference rooms, interconnecting stair, and library to ensure all staff enjoy the spectacular exterior views, natural light, and openness. (3) Contemporary Lines: Subtle and elegant curves and a graduated step-ceiling design are important features the design team employed to create visual interest and a timeless design. Gentle curves designed into the ceiling, walls, interconnecting stair, furniture, and other details create movementand excitement. (4) The juxtaposition of contemporary “clean/cool” elements and natural warm elements: To add warmth to the space, the design team juxtapositioned natural materials with the hard surfaces and clean lines of the contemporary design. Barn wood and other sustainable woods, fabric wraps at the end of corridors, and carpet inlays are utilized in combination with warm red accents in furniture, doors, walls, and artwork.
Usable Square Footage—40,000 SF
Award of Merit: Best Interior
Hampton Roads Association for Commercial Real Estate
2010
Interior Architecture


