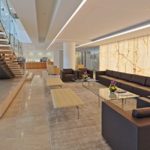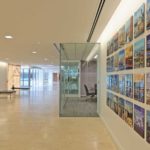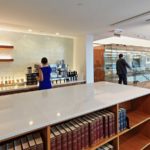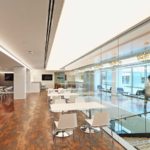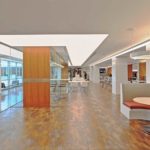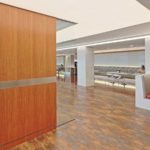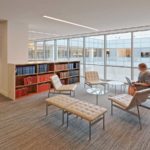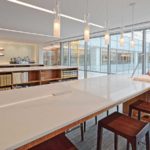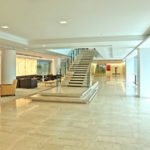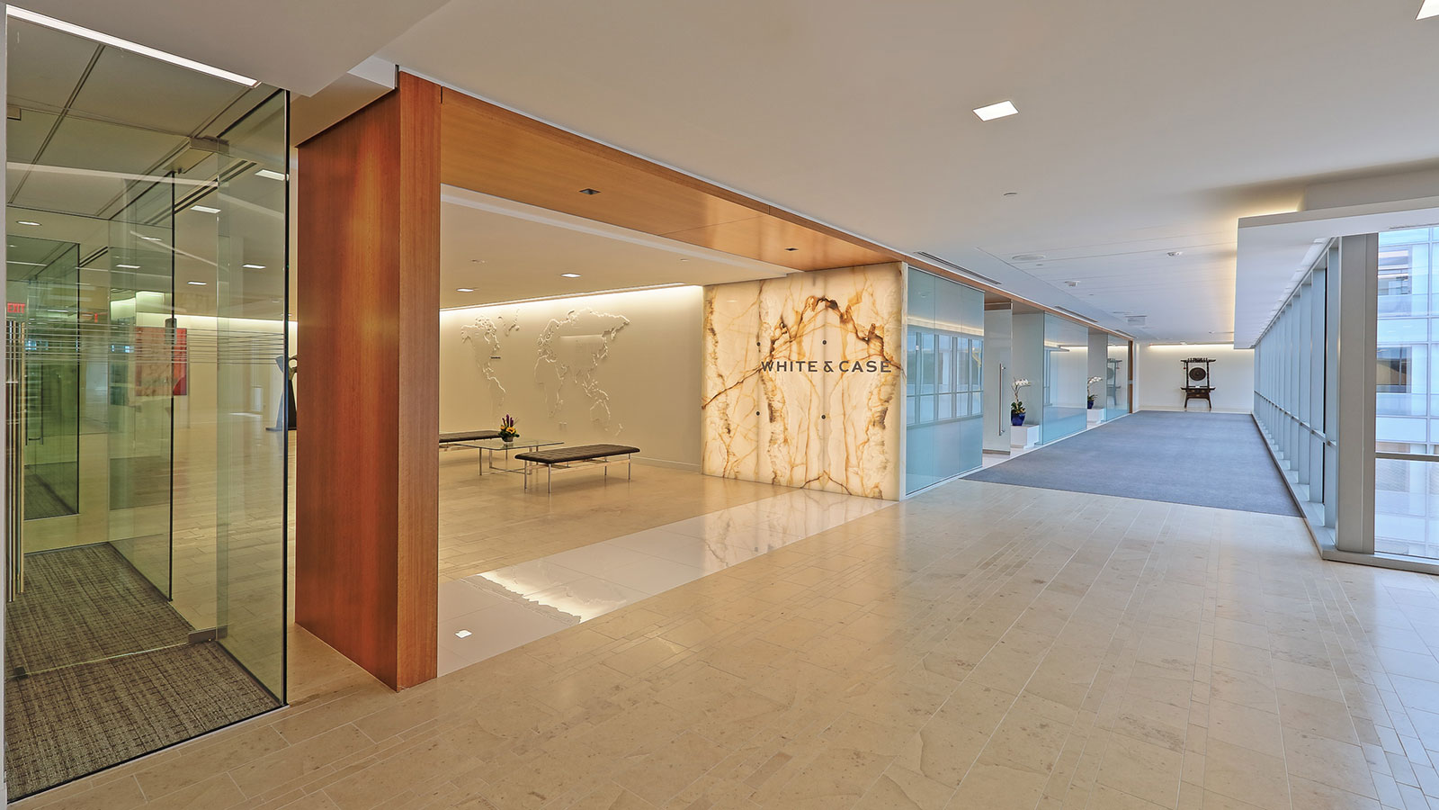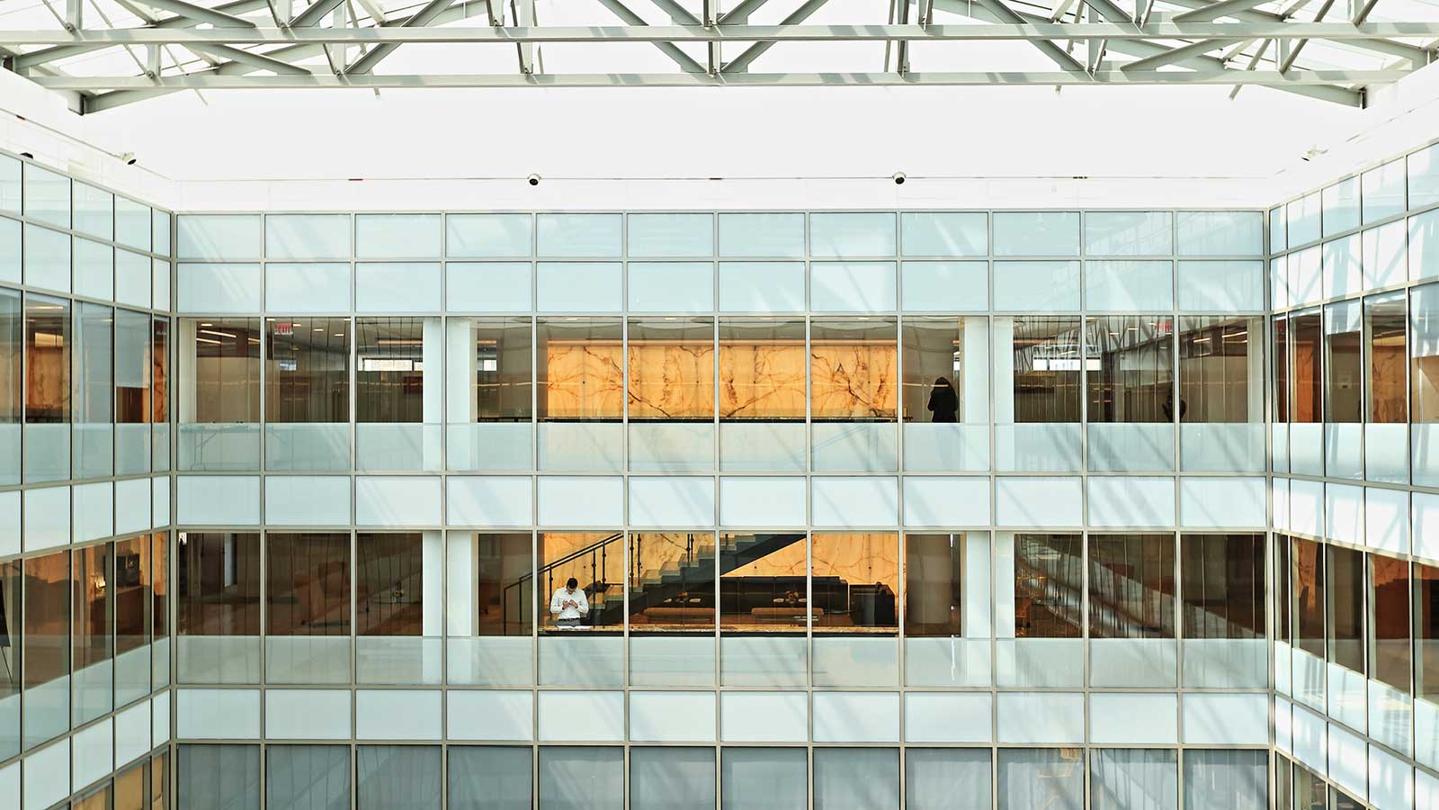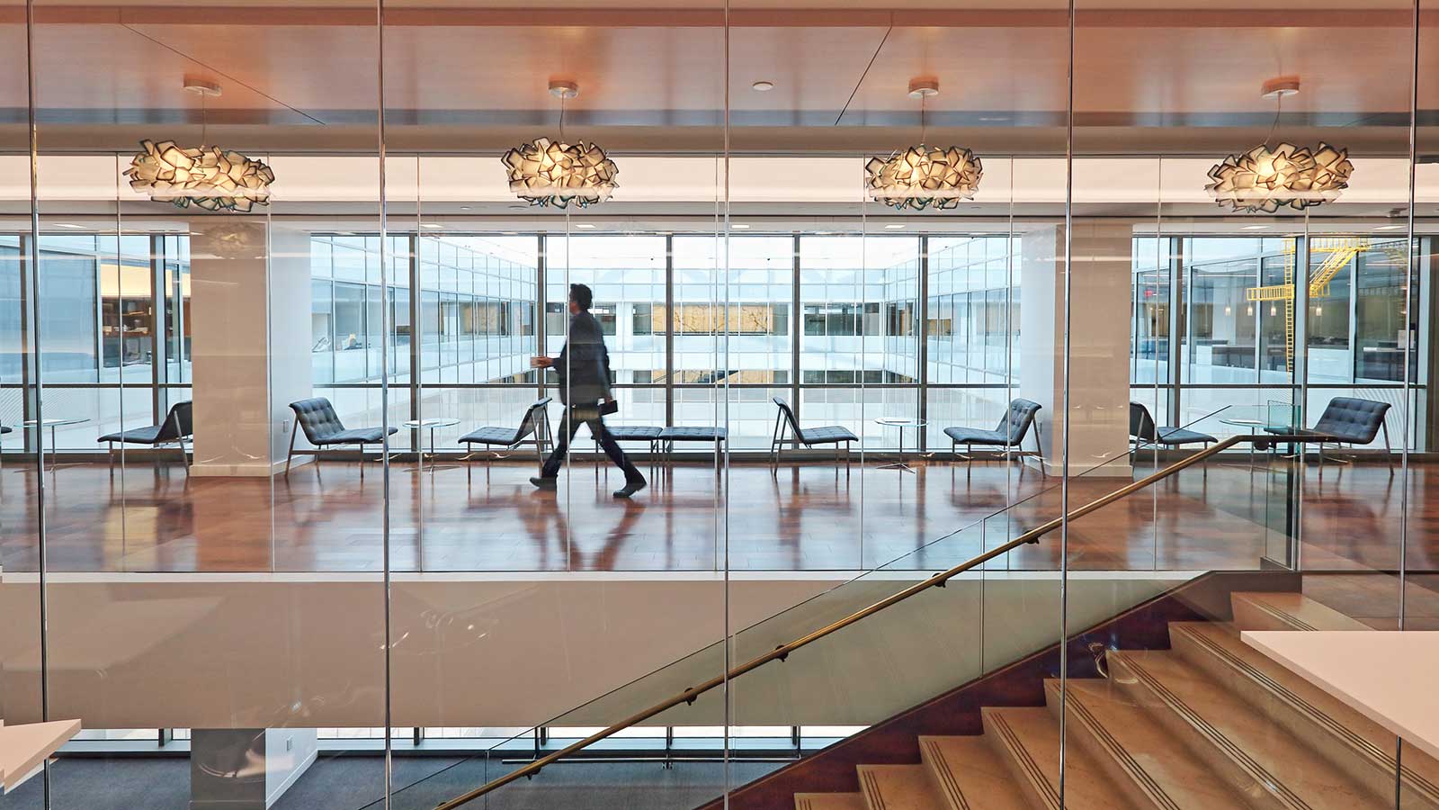White & Case
Washington, DC
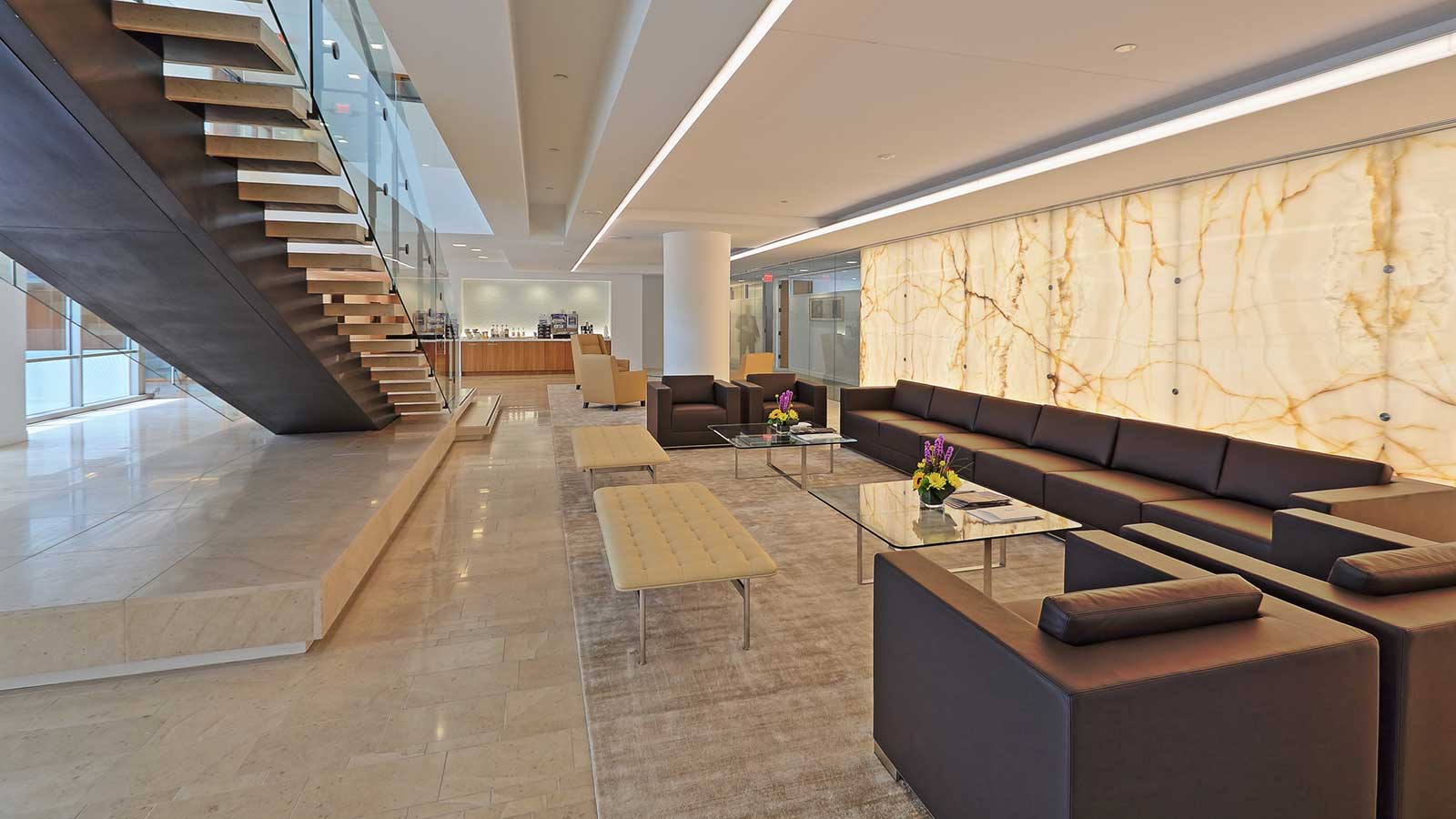
White & Case
Washington, DC
This project encompassed a renovation and re-stacking of White & Case’s existing space of approximately 140,000 SF. The renovation included an expanded lunchroom, reposition and reduction of the library, conference center relocation, and transfer of the office services center. Glass conference rooms and internal offices provide transparency and openness, while LED lighting provides enhanced ambient lighting control and meets energy codes.
Approximately 50% of the existing space’s interior zones and conference center have been renovated, with the focus primarily on improving circulation and enhancing collaboration. Given the amount of existing space that would remain, Davis Carter Scott (DCS Design) was careful to complement the existing finishes with those in the newly renovated areas. White & Case desired a boutique hotel feel to create a welcoming environment for international clients. Natural wood and back-lit onyx finishes are paired with pockets of soft seating adjacent to espresso bars and open collaboration areas. Combined with courtyard views and the firm’s international art collection, these intimate spaces have an inviting lounge like appeal.
The renovation created greater efficiency through rightsizing of meeting spaces and the expansion of open collaboration areas, such as the dual purpose library. Underutilized offices on the atrium were replaced with a new conference center, now double its previous size. A high-end multi-purpose room was relocated to an internal space off the atrium, and features a video wall and electrified glass, allowing it to serve multiple uses including mock trials, training, and as an event space for large gatherings.
140,000 SF
Award of Excellence, Best Interiors, Professional Service/Institutional Tenant Space - Over 25,000 SF
NAIOP DC/MD Chapter
2016
Interior Architecture


