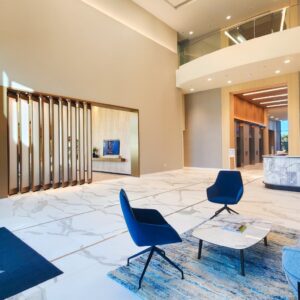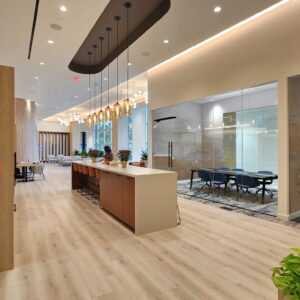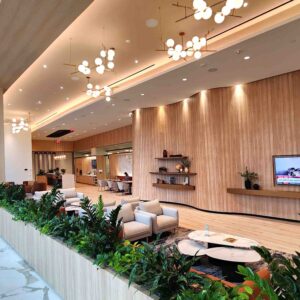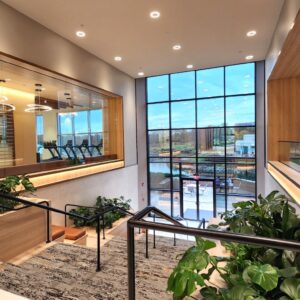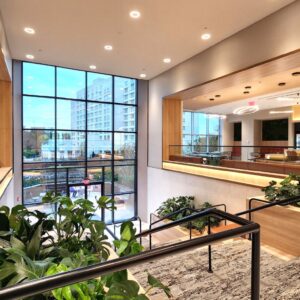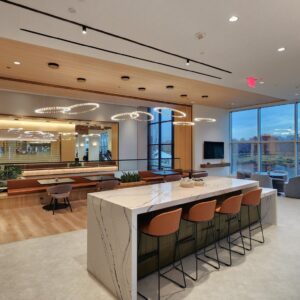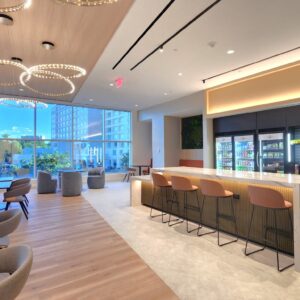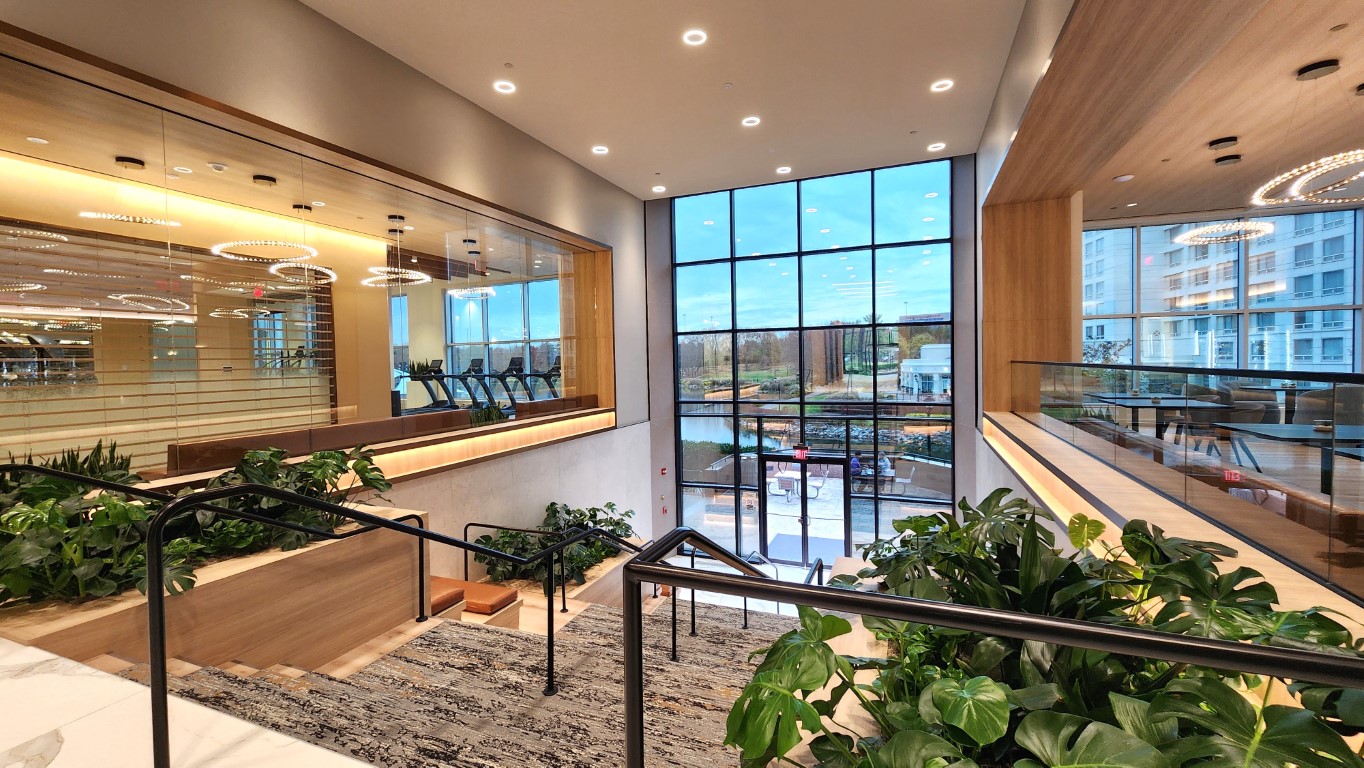Waterfront at Washingtonian
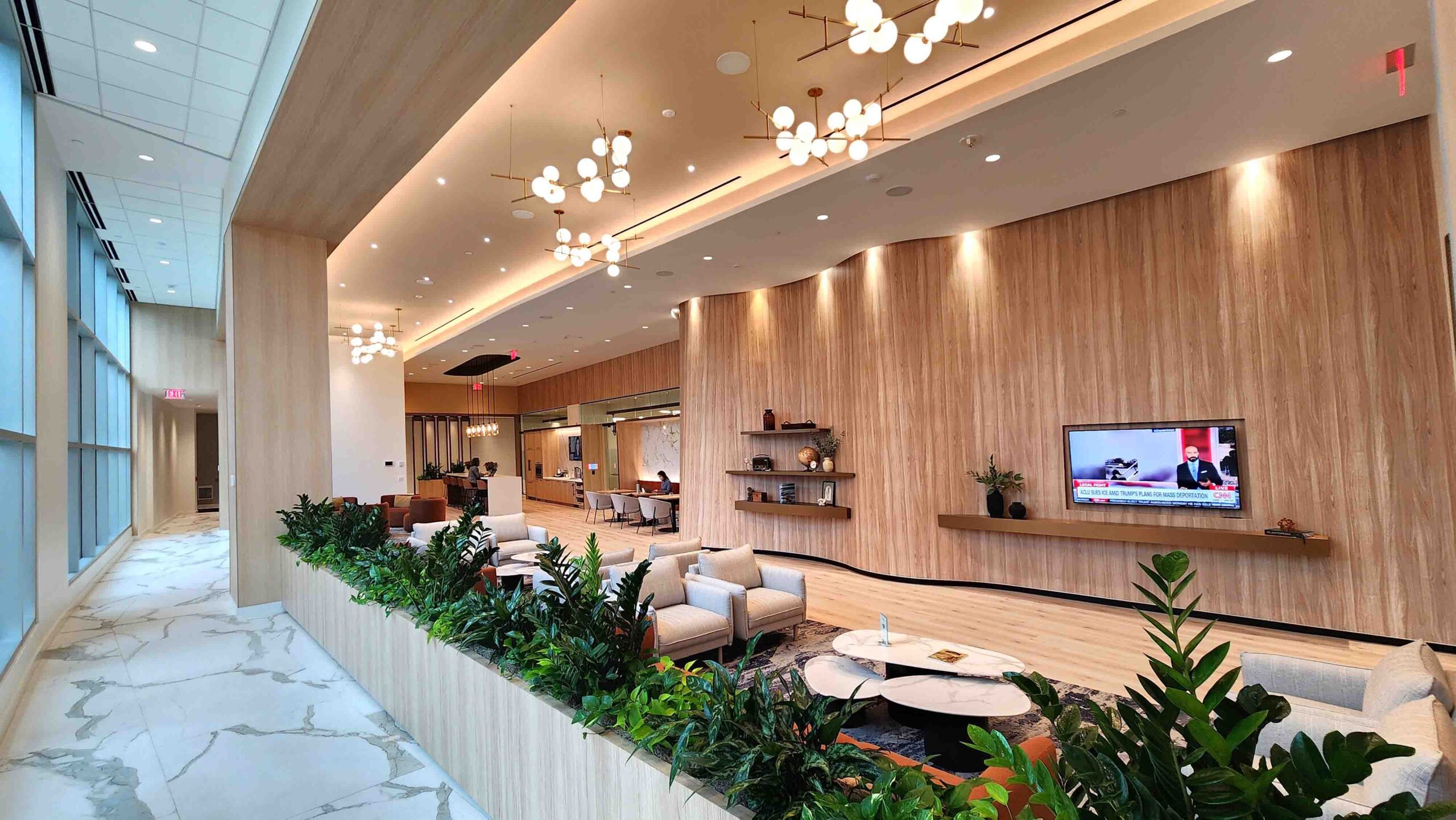
Waterfront at Washingtonian
The existing building located at 9801 Washingtonian Boulevard offers a phenomenal location in Gaithersburg, MD. Situated directly adjacent to Interstate 270, the Gaithersburg Marriott Washingtonian Center, Rio Washingtonian Lake and the Rio Waterfront Shopping District, the surrounding neighborhood offers an abundance of support services vital to a successful office building. What the existing building needed was a refresh of its amenity offerings to compete with other Class A trophy offerings in the Gaithersburg market.
KBS partnered with Lincoln Property Company and Davis, Carter Scott, Ltd to craft a new vision for the ground floor at this property. With a windfall of previous tenant leasable space becoming available at the start of 2024, the team decided to embark on a complete renovation of the ground to offer an abundance of new amenity options.
The original, dark granite-clad South lobby space has been reimagined with much lighter and brighter finishes. Large format, porcelain slabs with white granite appearance were introduced at the floor finish. Full height wood-like wall coverings were introduced on the East wall of the front South lobby. A curvilinear reception desk and new furniture seating were also added at this lobby.
At the existing elevator lobby that separates the North and South lobby areas, new metal cladding and large format porcelain tile was added to the walls to give them a new, clean and modern aesthetic.
At the North lobby space, the original descending stair was retained but refinished with new carpet and repainted handrails. Portions of the original planters were also retained, but these too were reclad with new wood-like wall coverings, with new, cushioned seating areas introduced at the outside edges of the stair. LED lighting was added to these seating areas to create a warm, illuminated aesthetic at this South lobby space.
Immediately adjacent to the North lobby, a new tenant lounge and conference center was created from the previous tenant leasable space. Metal and acrylic panels tilted at a slight 45 degree angle offer a concealed view into this new amenity lounge space. The lounge includes bar-height seating with a beer tap at the central counter area adjacent to the conference center. The conference center itself is over 1,800 sf and can be subdivided into two smaller conference rooms with a Modernfold operable partition system. The new lounge also includes a breakout huddle meeting room and individual phone room.
At the Northwest side of the building, a new fitness center overlooking Rio Washingtonian Lake was created. The goal was to create a spa-like environment using wood-like LVT floor finishes, wood-like felt acoustical baffles at the ceiling and ample natural light filling the entire fitness center from the two-story tall exterior windows. This new fitness center also includes a dedicated yoga studio space that overlooks the South lobby seating area below. The fitness center includes five individual changing and shower rooms to provide individual access and privacy. These changing rooms are finished with large format tiles to give a sense of natural elegance and luxury.
Finally, a new grab and go café was created at the Northeast side of the building. This new café offers a large wall opening overlooking the South lobby seating area with a view to the lake outside. Banquette seating and a continuous glass guardrail along this opening creates a comfortable overlook for café patrons. Healthy grab and go food and beverage options are available from the Monumental Markets catering company that services this café. Amble stand-alone furniture as well as plush banquette seating along the exterior window line create attractive and relaxing settings for tenants and guests alike.
With these new amenity offerings, KBS and Lincoln Property Company are looking to set a new standard for Class A trophy office buildings in not only the Gaithersburg market but also the surrounding DMV area.


