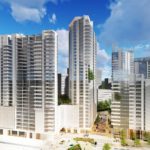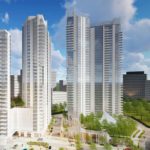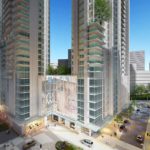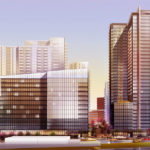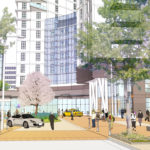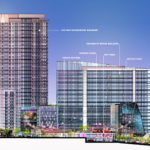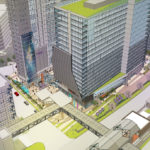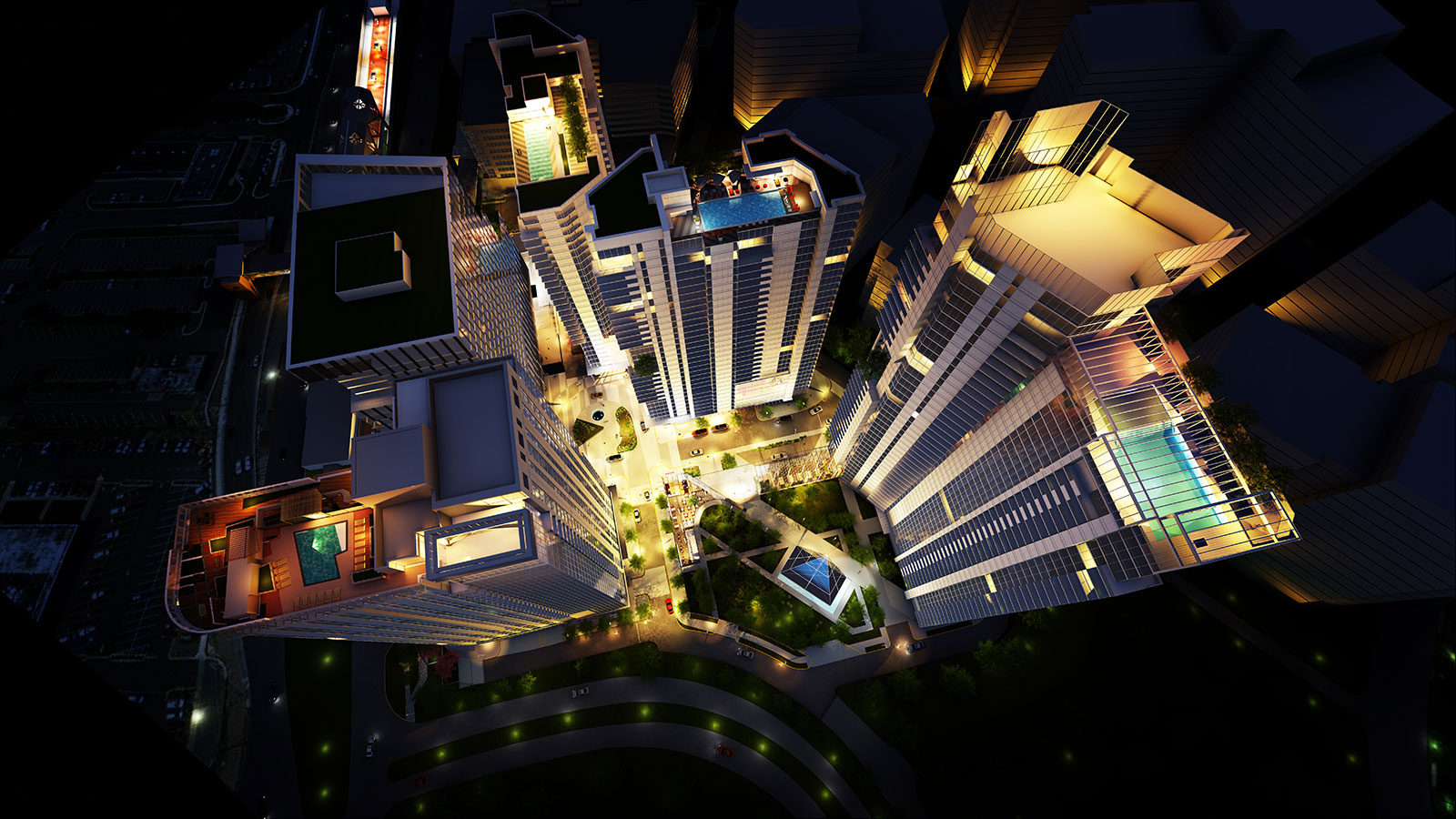Tysons Central
Tysons Corner, Virginia
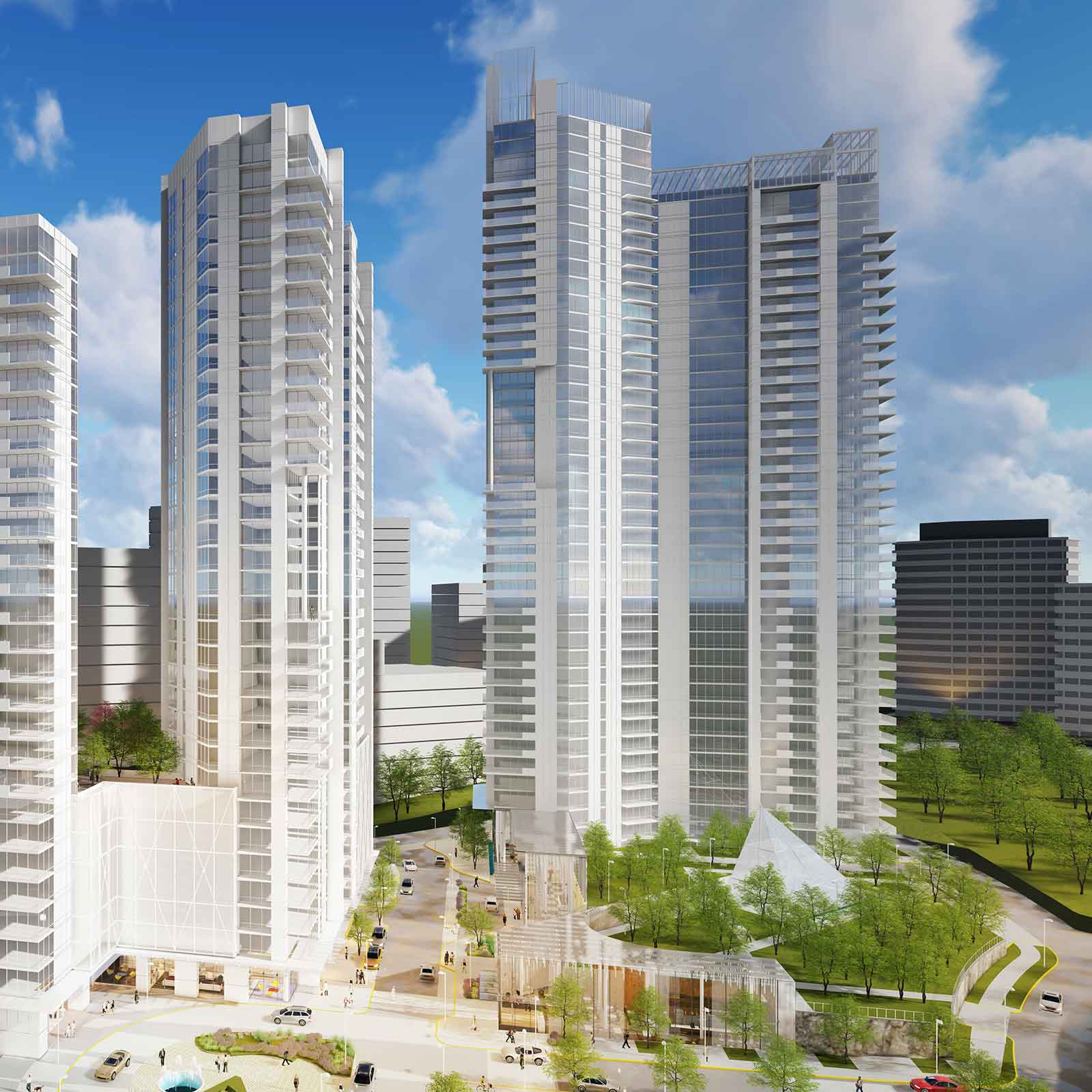
Tysons Central
Tysons Corner, Virginia
Tysons Central is an infill project in the heart of Tysons Corner, Virginia. It occupies 5.8 acres of ideally located property at the intersection of Route 123 and Route 7, the “original” Tysons Corner. The site is abutting the Greensboro Metro Station, part of the Silver Line extension of the Metro rail system. The project incorporates a mixed-use development with office, residential, hotel and retail. The metro touches down into a large public plaza surrounded by a 9-story hotel with 24 levels of residential above.
Designers created a condominium layout based on standard hotel room sizing, allowing developers flexibility to add hotel or residential space according to market demands. The smaller units also aid in reaching affordable housing goals. The metro plaza connects to a second plaza serving three office buildings with ground floor retail and an additional residential building. The high-density development allows for 1.5 acres of public plazas and parks. The entire project sits above a five-level parking garage with 1,600 spaces.
548,000 SF of Office
612,000 SF of Residential
612 Dwelling Units
200 Key Hotel
50,000 SF of Retail
1,600 Car Garage


