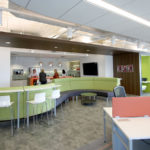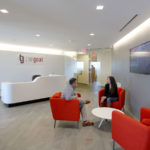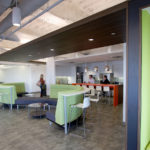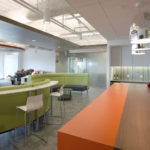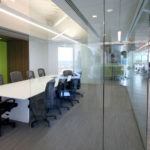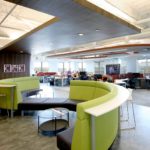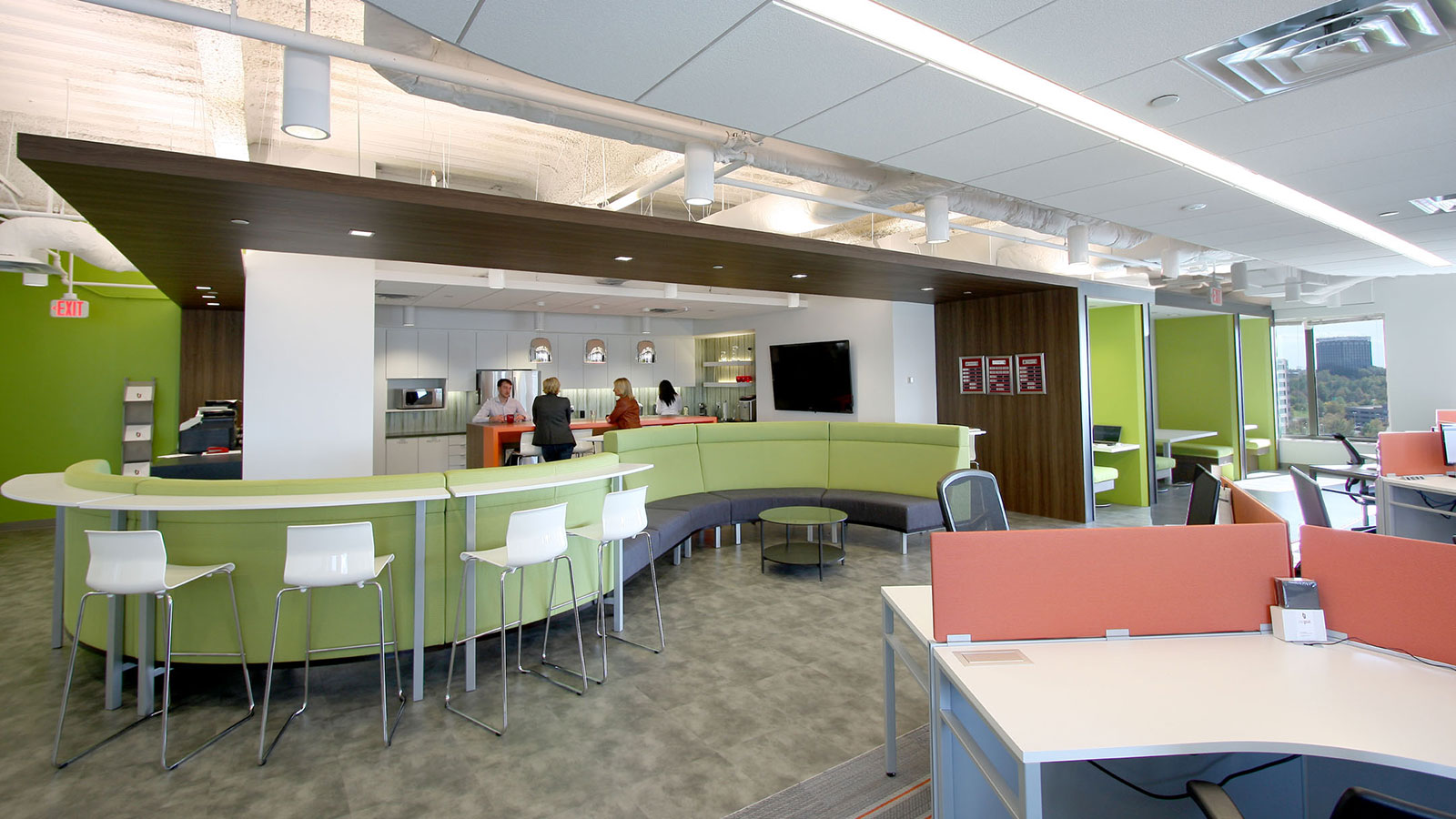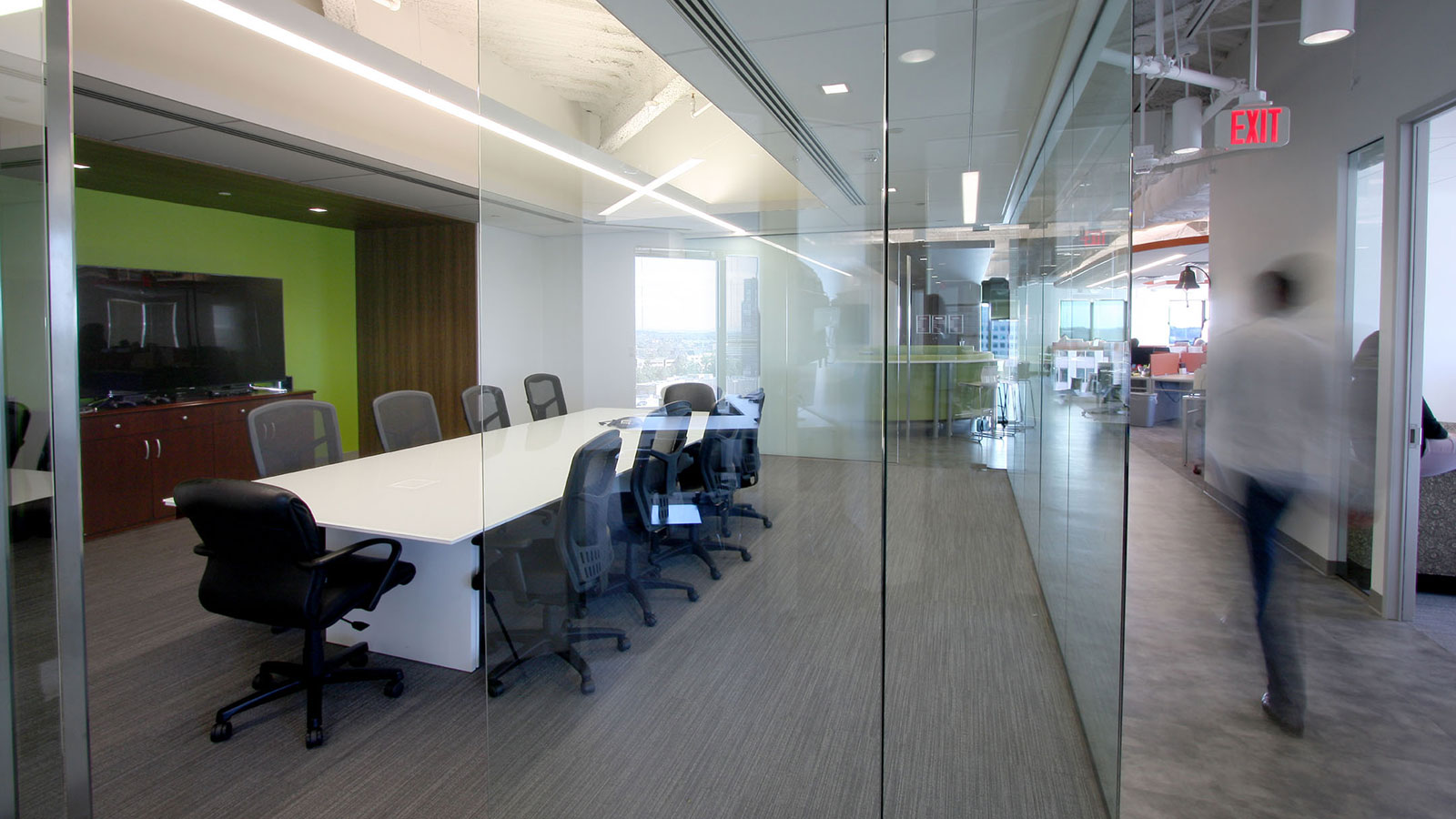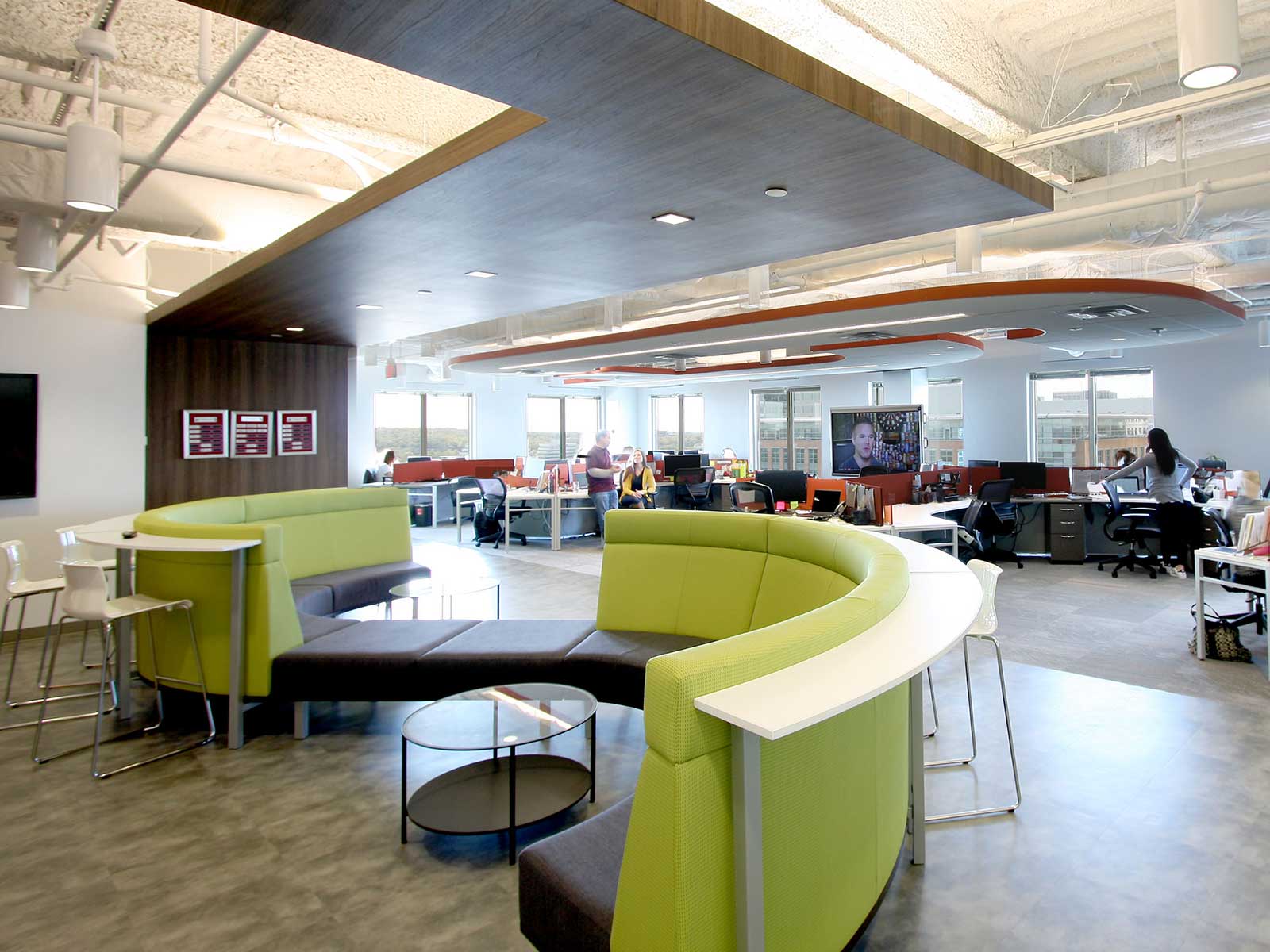The Goal
Reston, Virginia
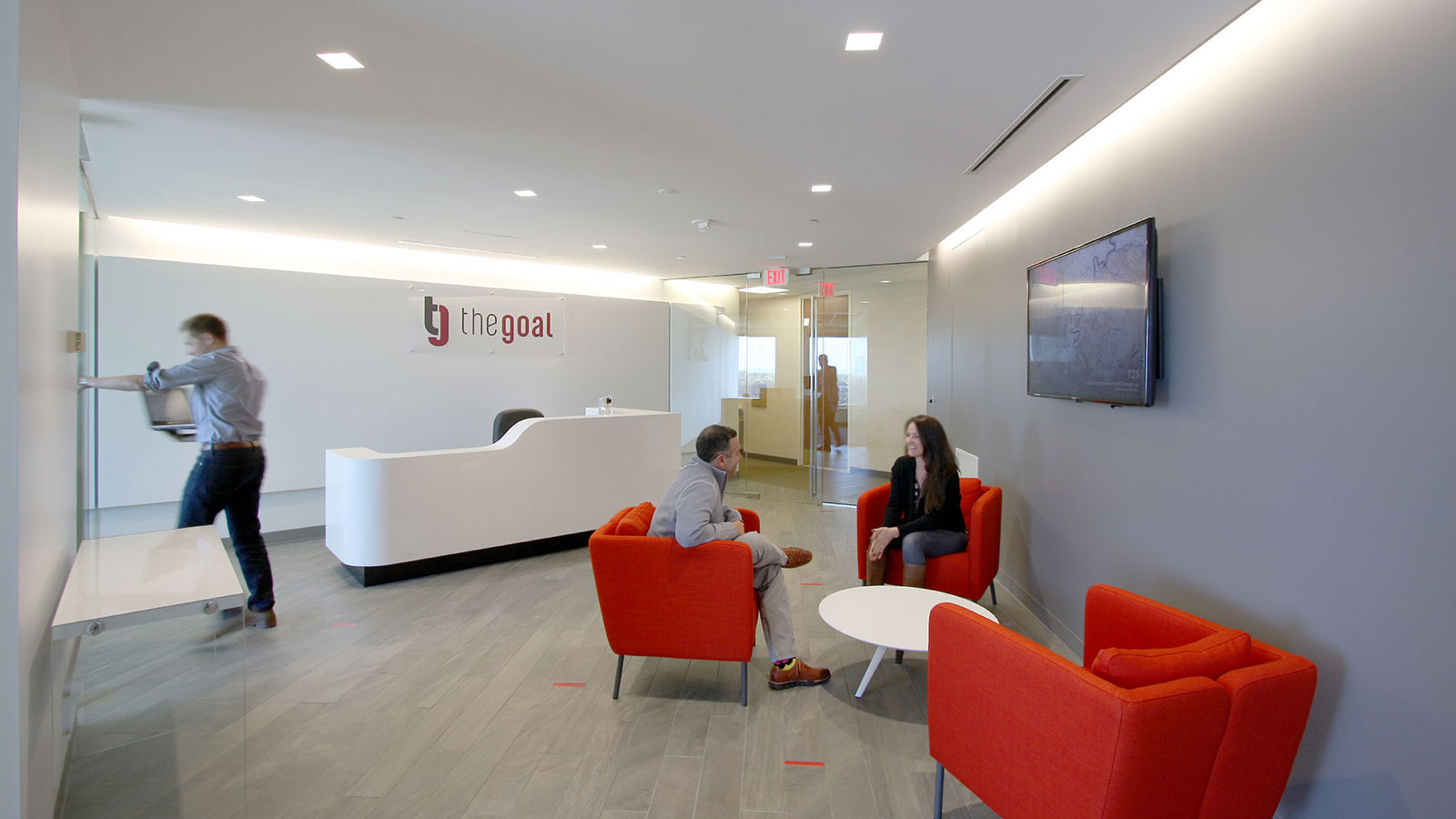
The Goal
Reston, Virginia
The technology services firm “the goal” centered their office around a new open environment floor plan with low partitioned workstations adjacent to high top collaboration, staff lunchroom, and remote work “booths”. The lunchroom is utilized during all hours of the day for activities ranging from impromptu meetings to staff parties. Glass offices and conference room allow energy and light to be shared from the entrance to the perimeter of the space. This feature was very important to the client as they wanted visitors to be engaged by the activity and excitement generated by the office. Subtle branding elements are visible throughout, including a dropped ceiling tile which incorporates their logo.
Usable Square Footage—4,259 SF


