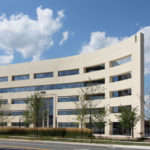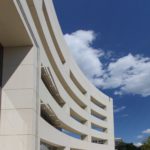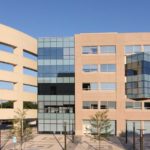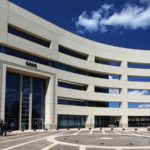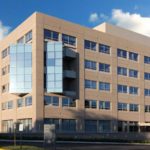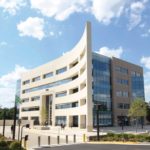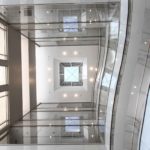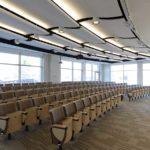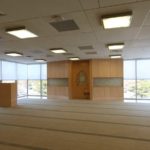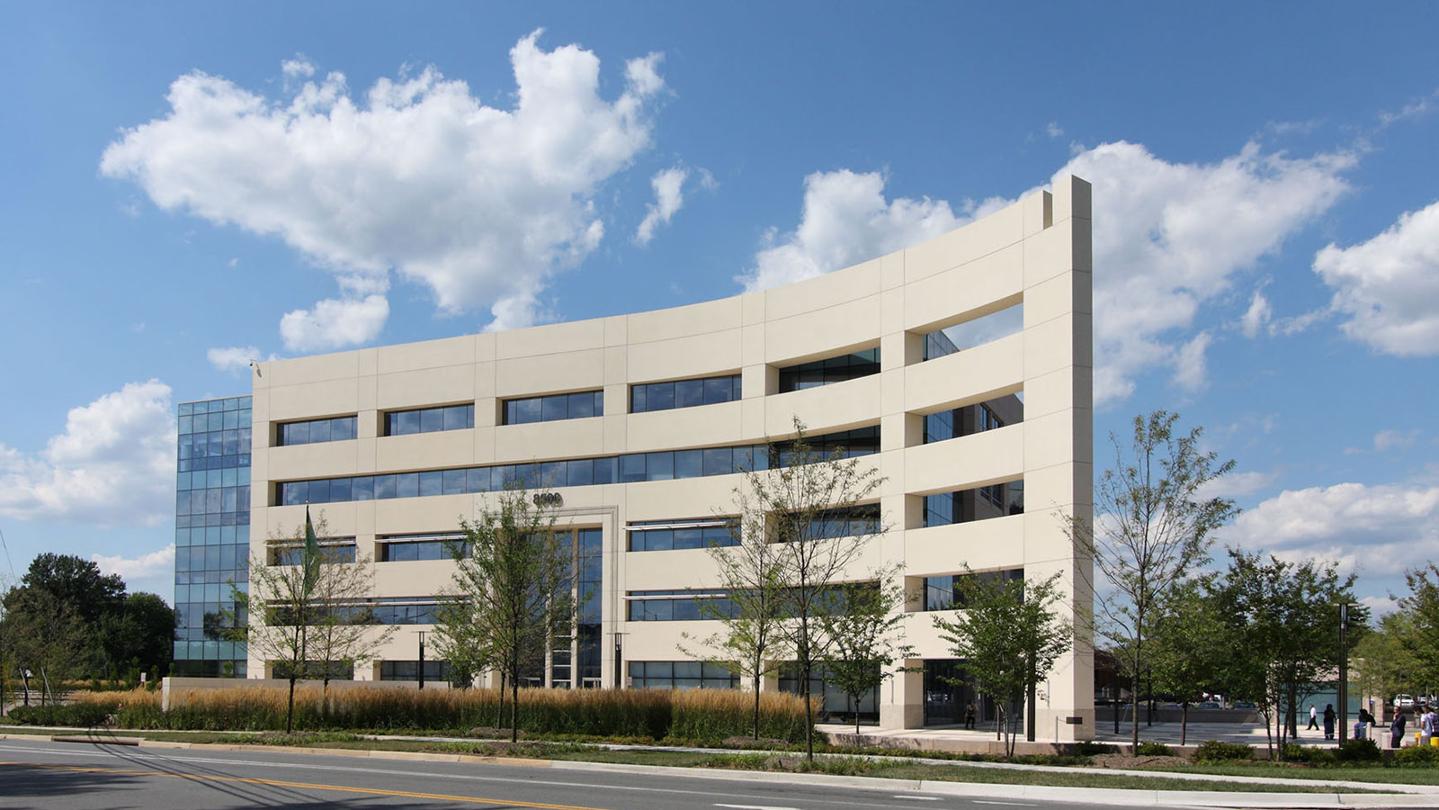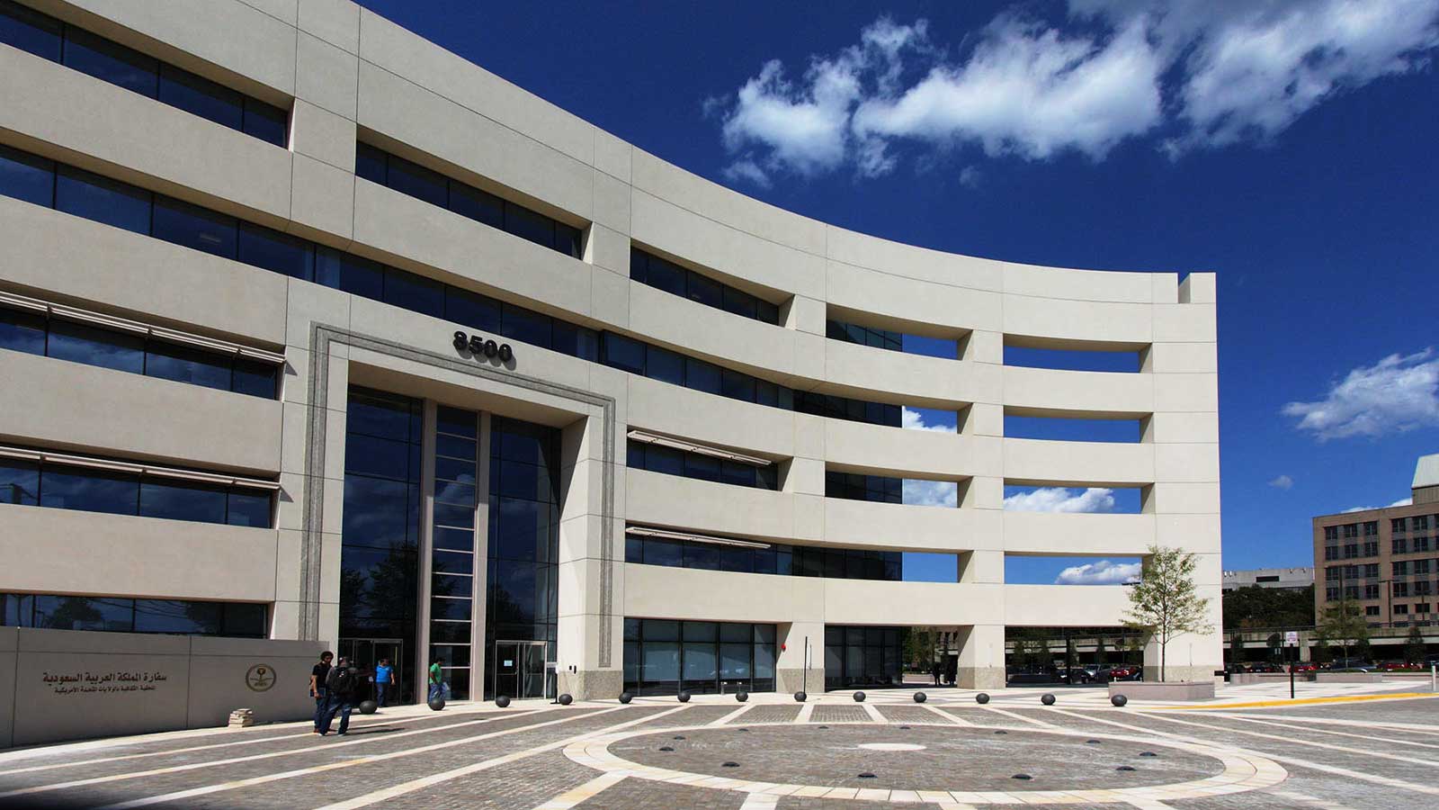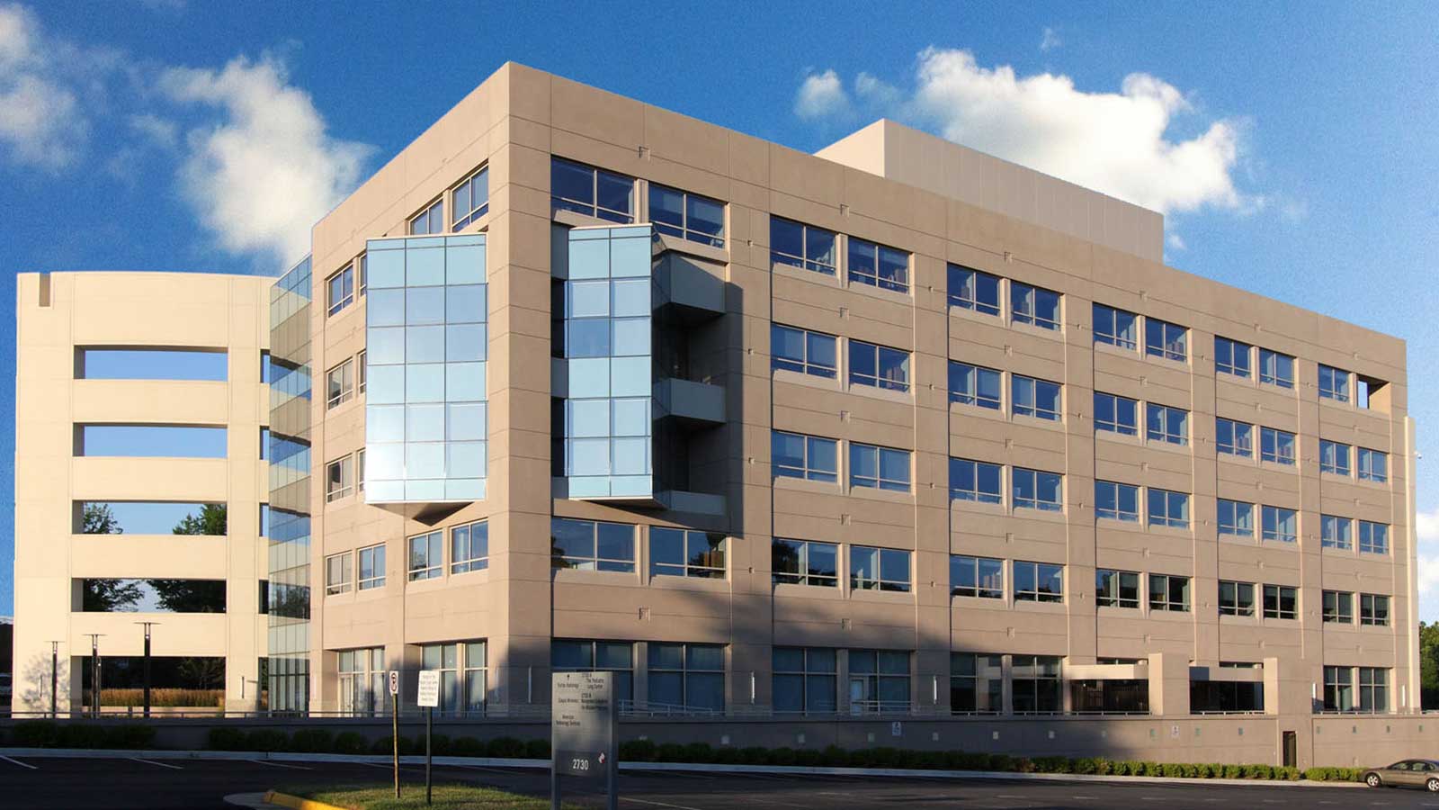The Cultural Mission of the Royal Embassy of Saudi Arabia
Falls Church, Virginia
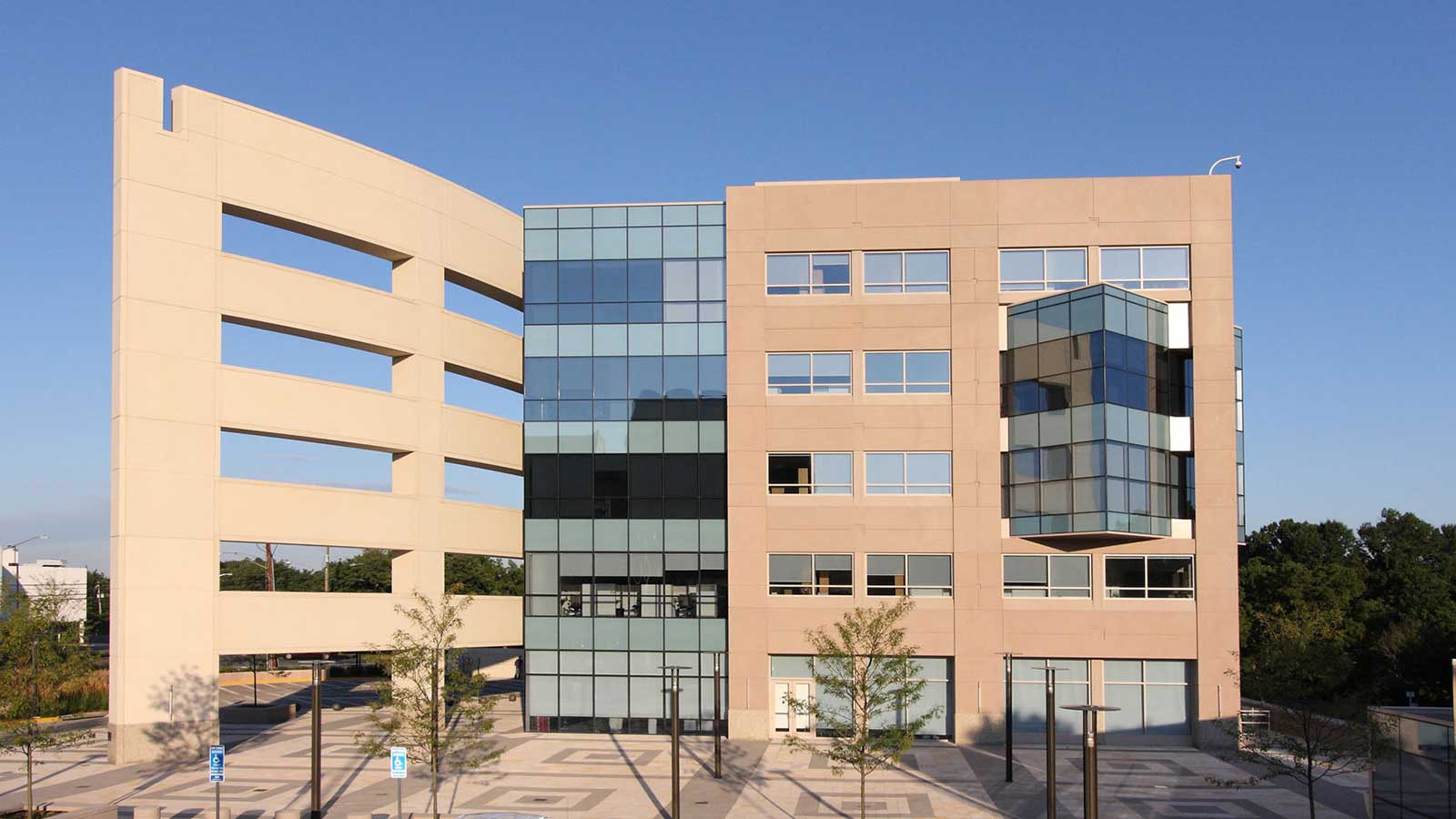
The Cultural Mission of the Royal Embassy of Saudi Arabia
Falls Church, Virginia
Cultural Mission of the Royal Embassy of Saudi Arabia is a 78,000 SF building with a total of five stories and a below grade 260 car garage and houses the offices of the Saudi Arabian Embassy, classrooms, cafeteria, event space, and a rooftop patio. The project achieved LEED NC Silver certification.
The design for the new Cultural Mission is based upon the heritage and colors of the Saudi Arabian region. It is without question a contemporary design but still recalls the qualities and character of the Saudi Arabian Culture. The major elements of the exterior design are the “floating wall” at the entry to the site and to the building. This monumental image is a major focal point of the project. It is lit up at night to give the building a sense of prominence and elegance which is without peer in the area. Other significant design elements are the skewed cube on the northeast corner of the building which was designed to house the prayer room and show homage to Makkah. Lastly the western balcony at the 5th floor adjacent to the Attaché office which provides a dynamic element and sense of movement to the western face of the building. The exterior is primarily two earthen colors of precast concrete and a clear glazing system. It is detailed to reflect a building of importance and refinement. The base of the floating wall is granite to visually hold up this massive design element and lead the visitor into the main lobby.
The interior design is intended to be an extension of the exterior both in color and in reflections of the subtle curve of the “floating wall”. A major statement is the main entry to the building with the atrium as a focal point. This is designed to impress the visitor as well as provide a sense of openness and gracefulness within for the staff. The floor is granite as the main security desk. The other surfaces are a very soft sophisticated use of glass systems to allow the light from above to make the atrium space dance with light. Directly off of the atrium is the other public spaces including the Ball Room and the Theatre.
78,000 SF
260 Space Garage


