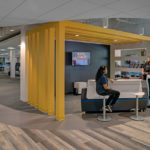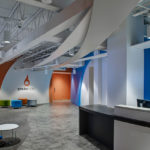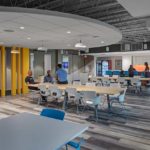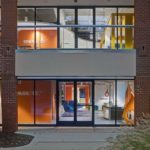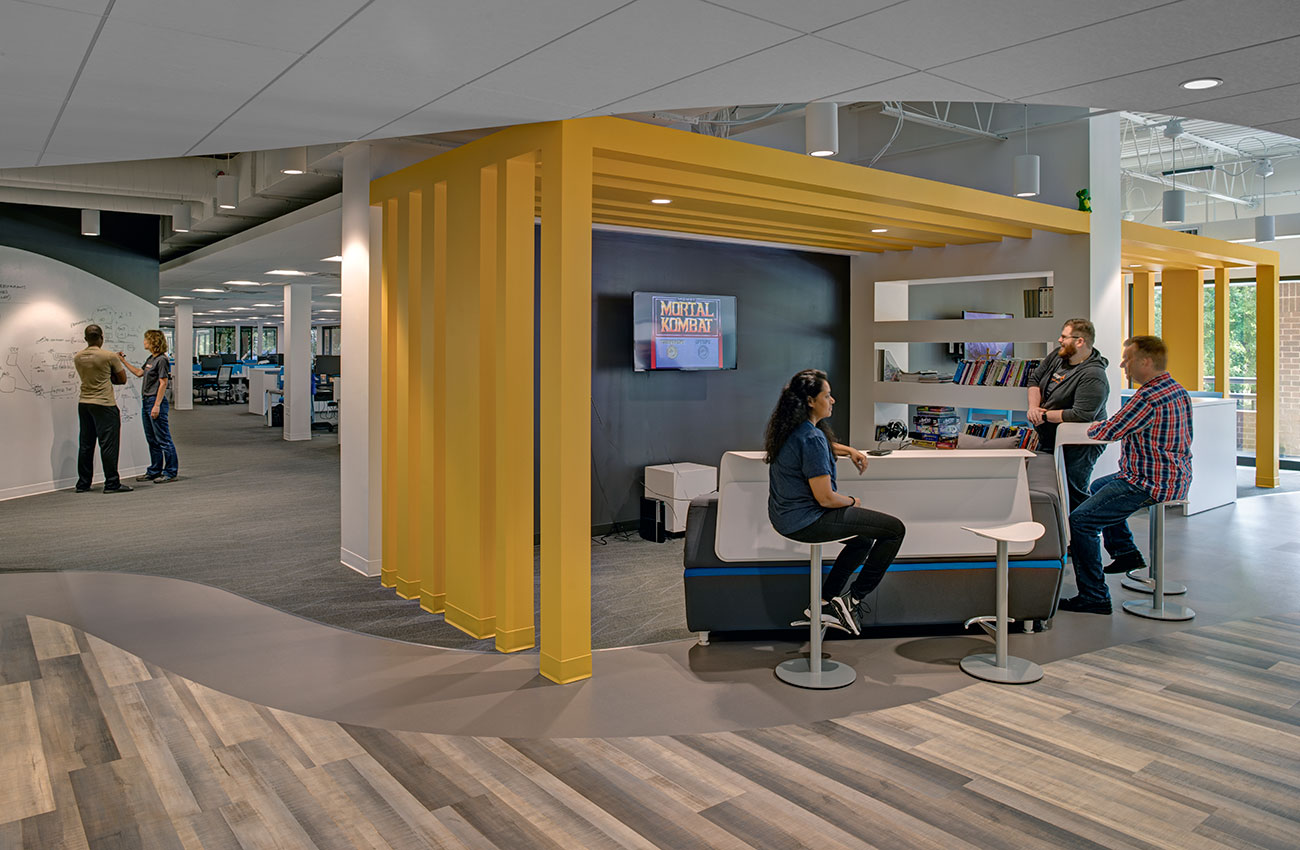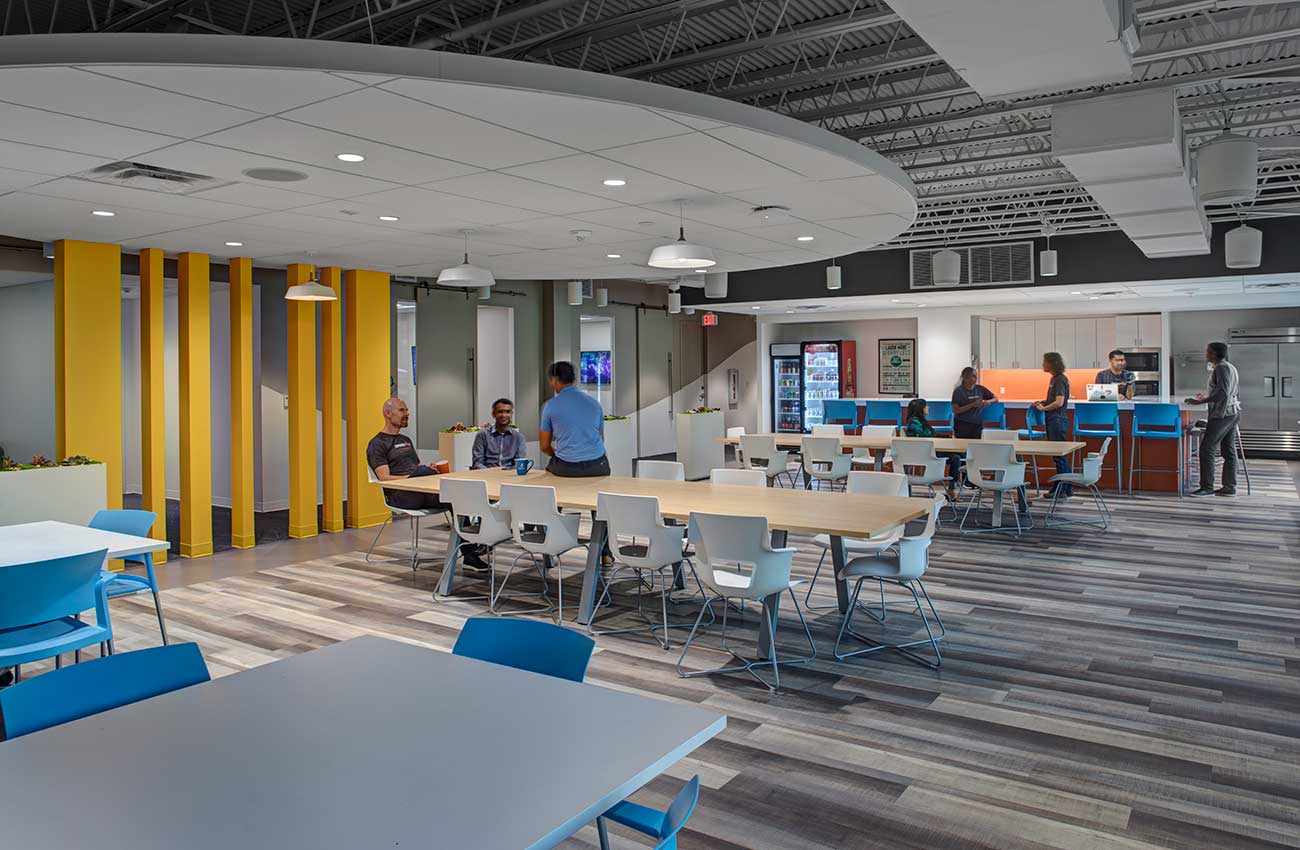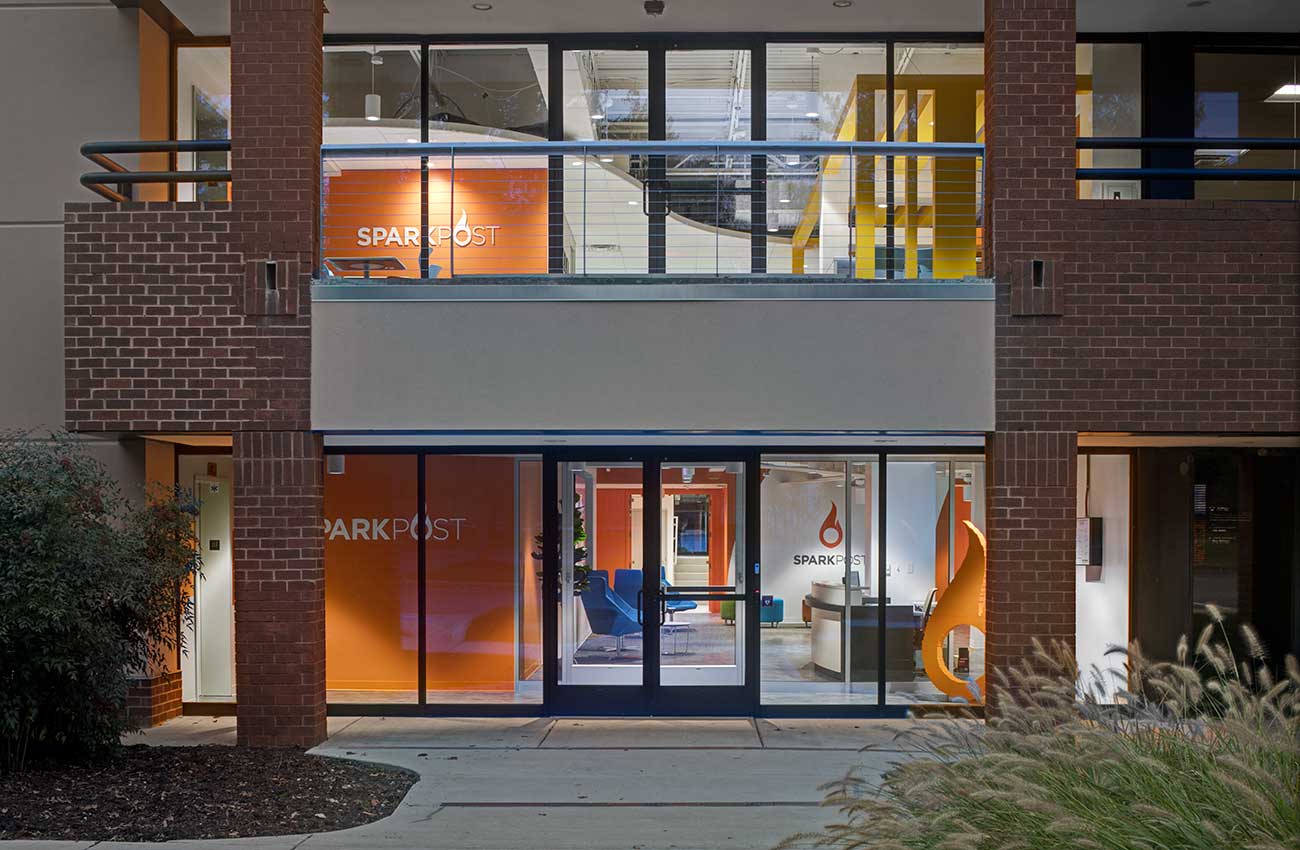SparkPost
Reston, Virginia

SparkPost
Reston, Virginia
As a rapidly growing technology firm, SparkPost needed creative out of the box problem solving for the design of their new 29,000 SF office. The move to a full floor two-story office more than doubled their previous space. The deep building core and multiple floors had the potential to become dark and uninviting without careful planning and design. SparkPost was simultaneously undergoing a re-branding effort, introducing an on-going and evolving component to the design.
Davis Carter Scott’s (DCS Design) design allowed for future growth so the new office remains active and retains the close-knit collaborative culture that had fueled SparkPost’s growth. Collaborative areas, pre-wired for workstation expansion, provide flexibility and more room for a variety of work environments. The combination and careful location of internal offices, benching, open/closed collaboration areas offer scale-ability and the ability to cater to a variety of employee needs. Not only does this provide years of flexibility, but it also allows the office to transform throughout the day. For instance, beyond lunchtime, the large pantry can function as a 150 person conference center or open collaboration with the quick arrangement of furniture.
DCS Design worked closely with the branding designers to incorporate the logo and colors into the space. The open ceiling was painted white to reflect light deep into the space while bright accent colors provide warmth, reinforcing the new firm image from the exterior signage into the heart of the office.
Usable Square Footage: 29,146 SF


