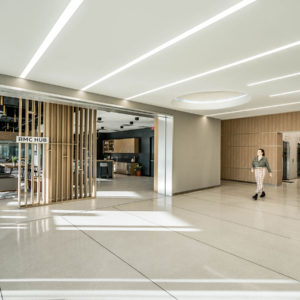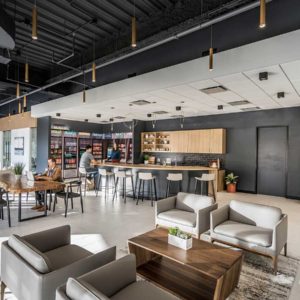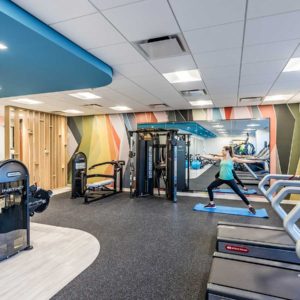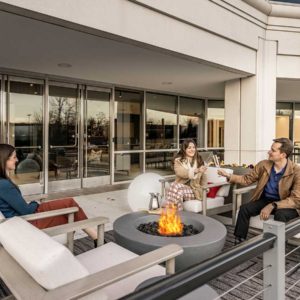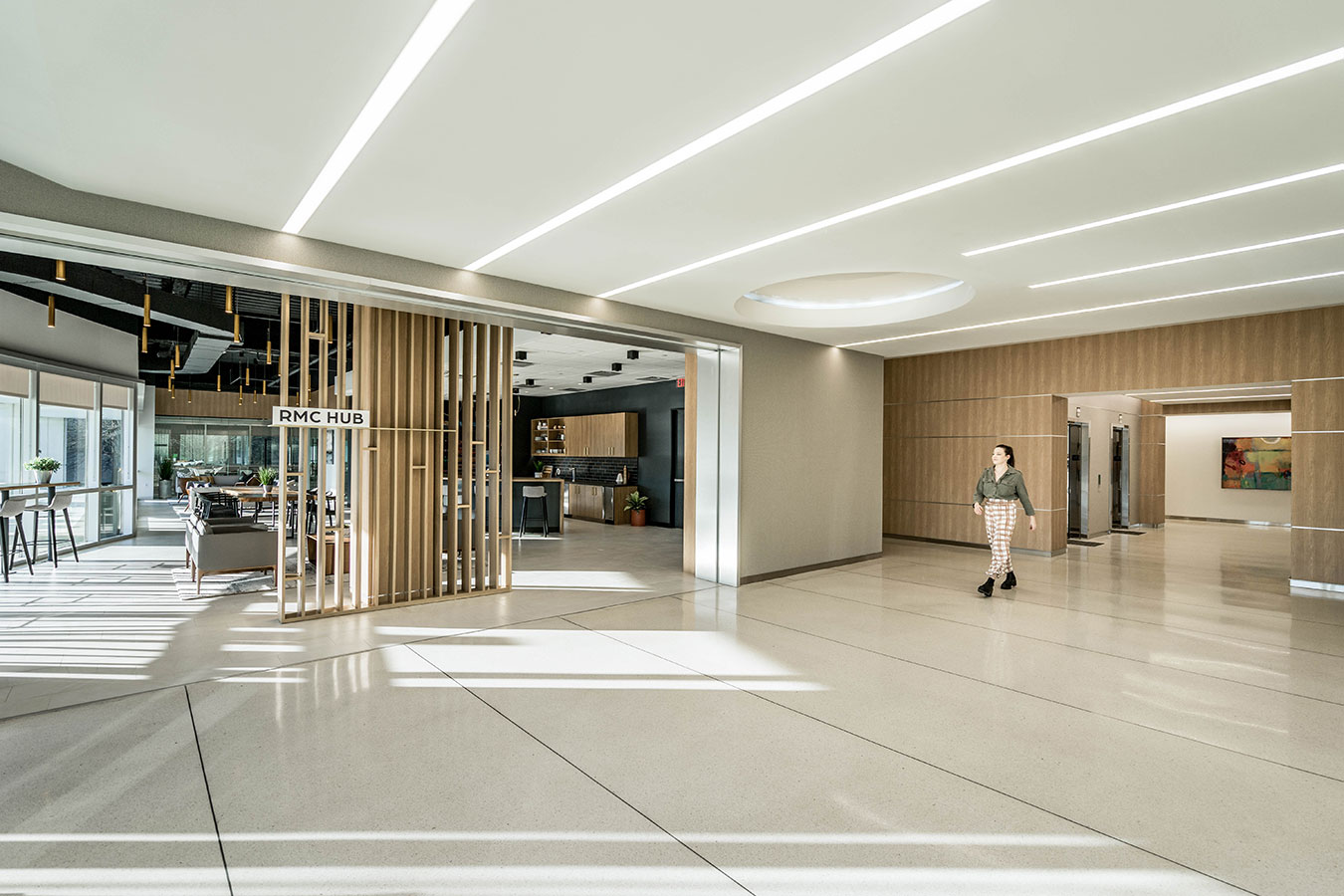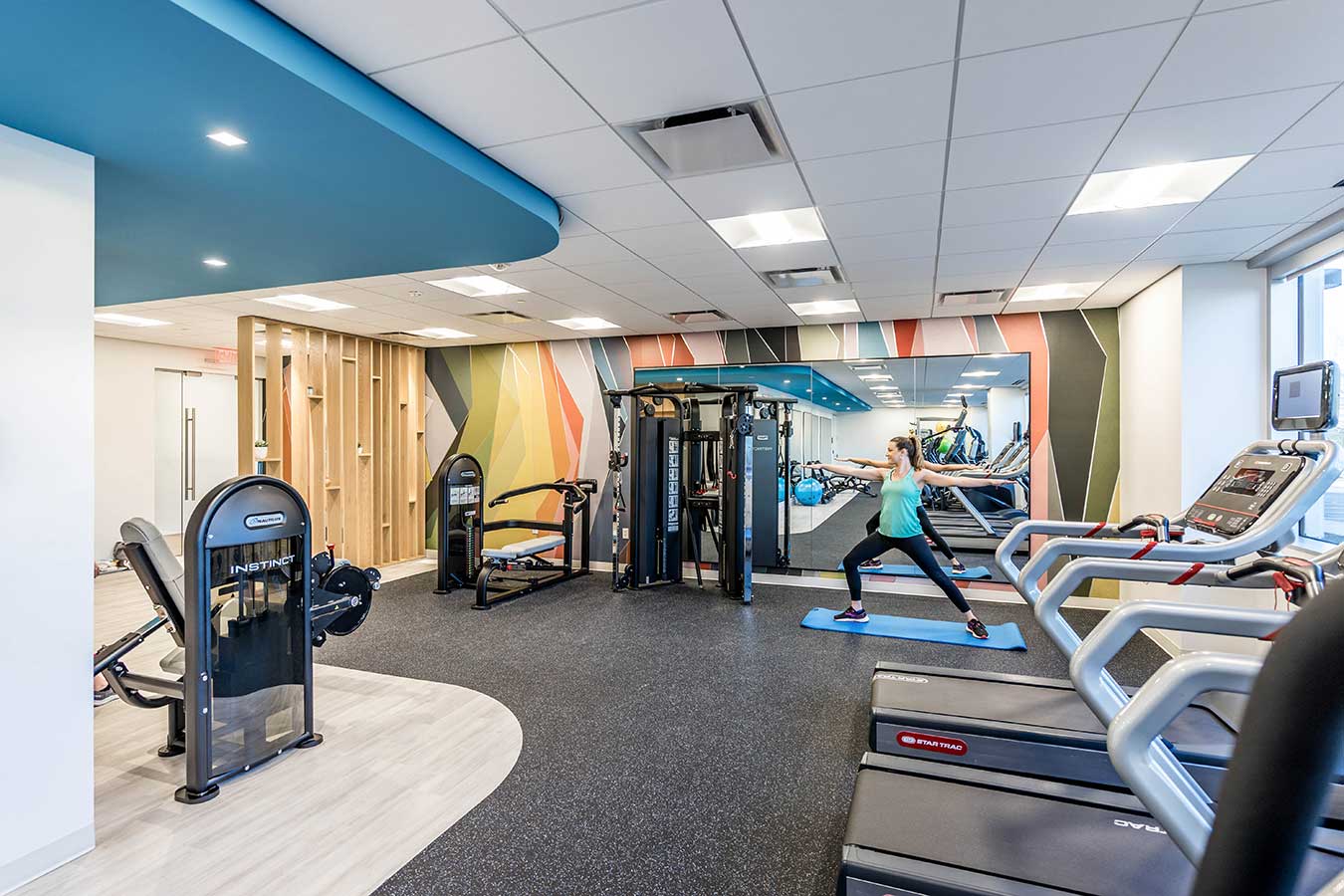Reston Metro Center
Reston, Virginia
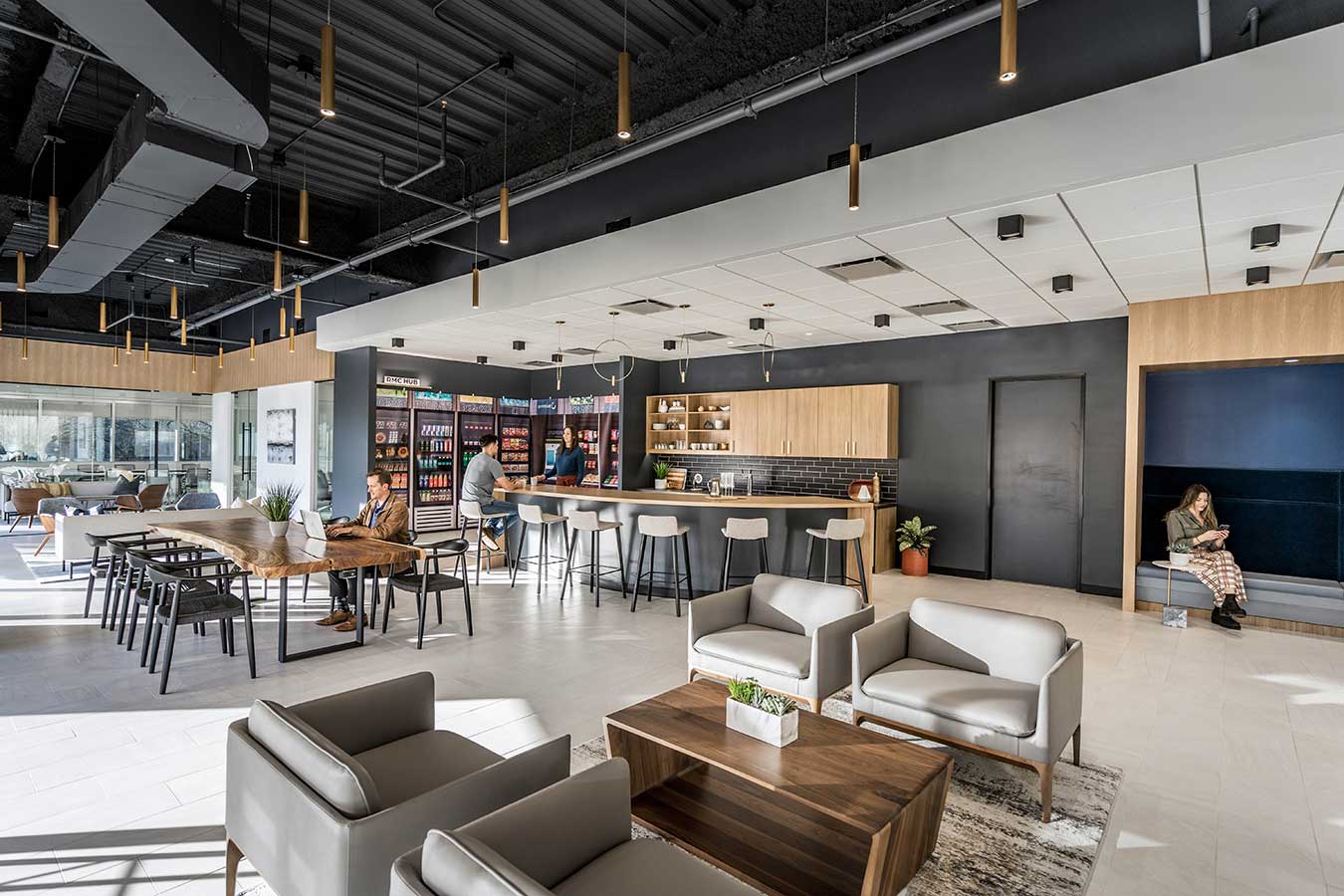
Reston Metro Center
Reston, Virginia
DCS Design designed the new high-end amenity spaces for Highbrook’s Reston Metro Center, a 5-story, 124,000 SF office building with direct access to the Silver Line Metro. The amenity spaces feature a new tenant amenity lounge located off the building lobby. The RMC Hub includes a self-serve coffee bar, various seating groups, a live-edge communal dining table, Monumental Markets vending, a huddle / phone room, and a catering pantry. The new 1,260 SF conference and training center is located off the lounge area with access to the catering pantry and huddle / phone room. The Fitness center has been enlarged with a more welcoming entrance, amenity wall and space for additional equipment. The building Owner is also introducing a spacious exterior amenity space directly off the lounge and conference center with seating for meetings, lunch, work and events. With direct access to the Reston Metro, a new access door for Metro travelers has also been added.


