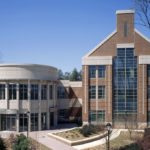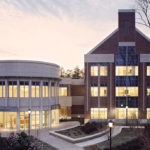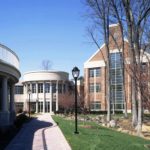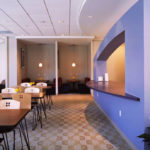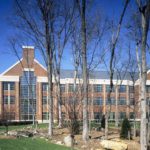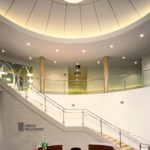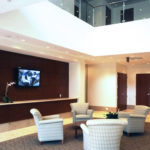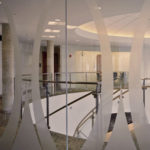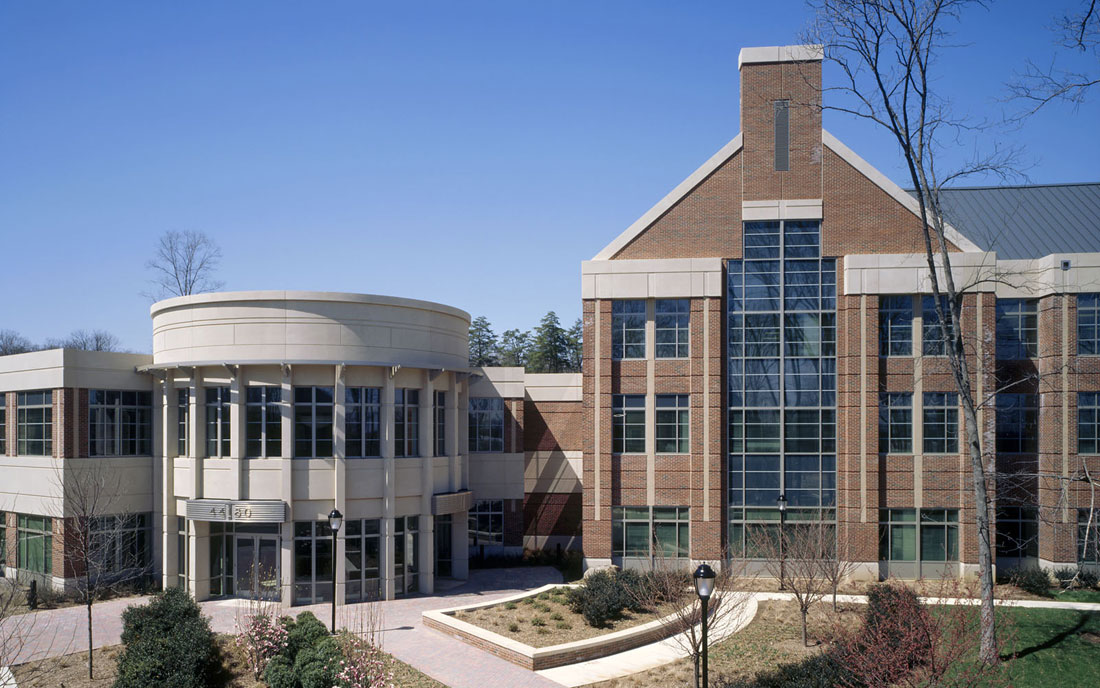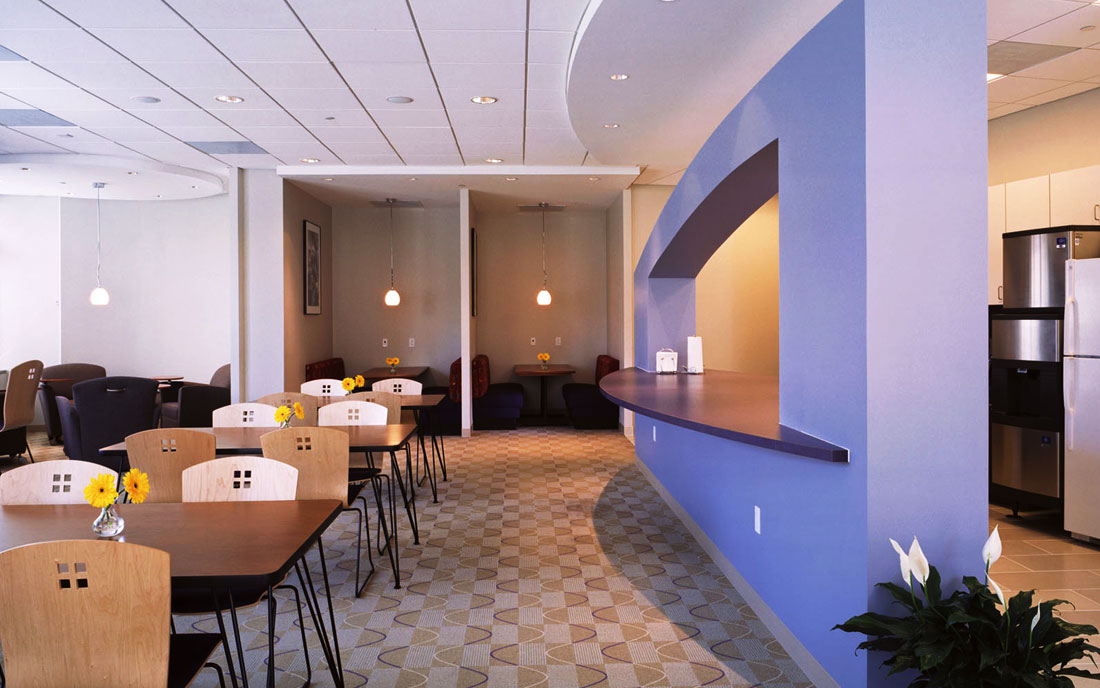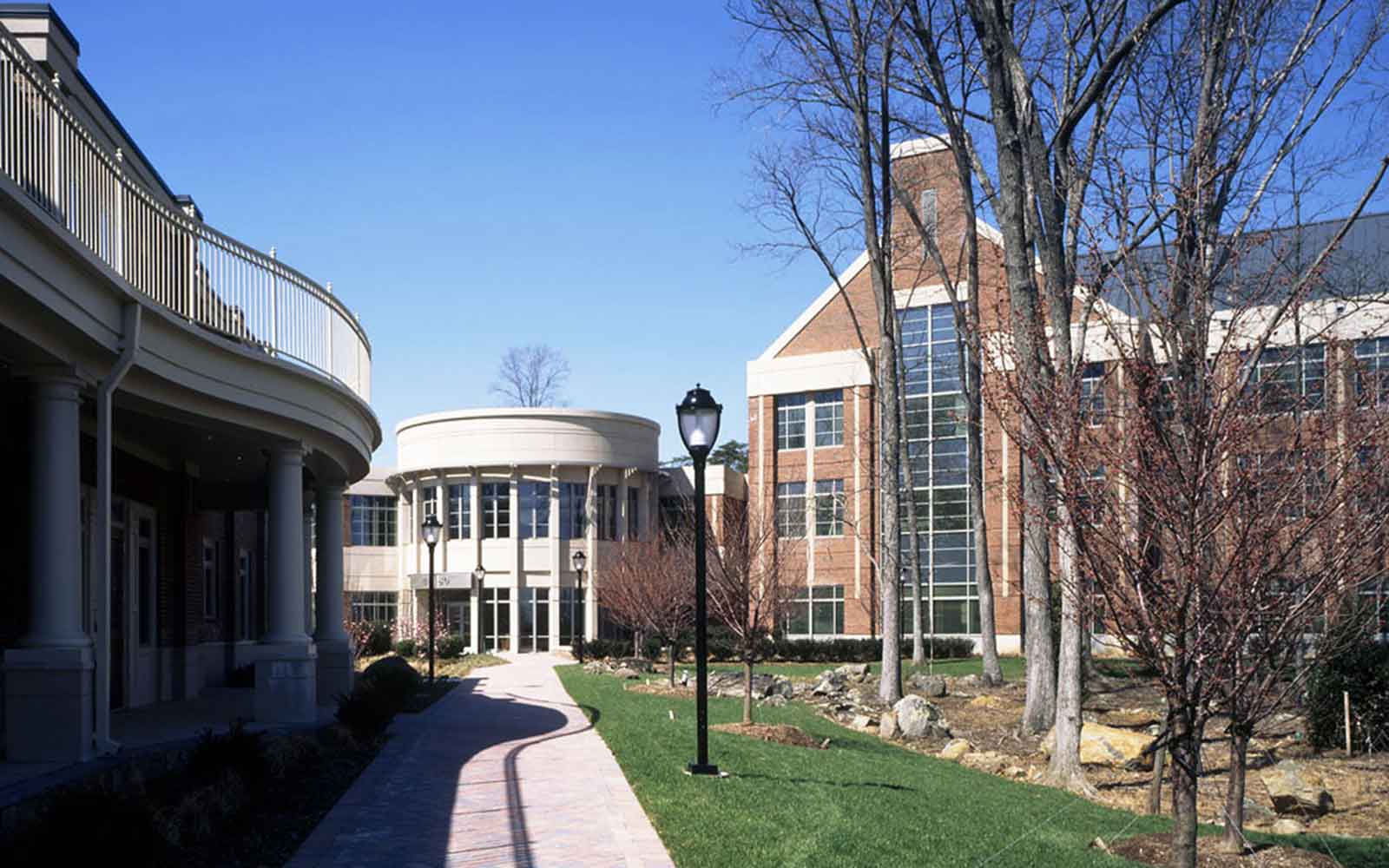Prison Fellowship
Lansdowne, Virginia
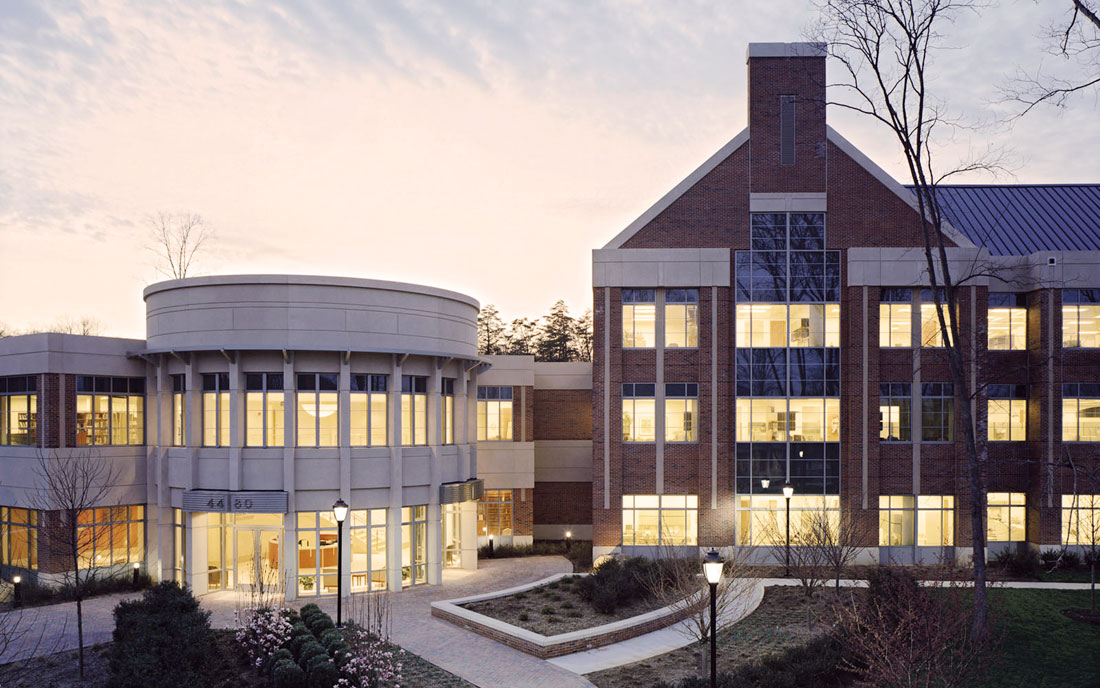
Prison Fellowship
Lansdowne, Virginia
Architecture and interior architecture for a 90,000 SF built-to-suit headquarters building. The facility houses staff supporting the field personnel and the outreach and fund-raising divisions. The facility also accommodates many visiting dignitaries and field personnel who travel to participate in the ministry’s programs and activities.
Fellowship Ministries conduct frequent internet and radio broadcasts from this facility. The building is designed with four sound bunkers for recording and broadcasting instructional material and one sound studio for radio program recording.
In addition, the space includes two hospitality centers, a 400-seat multipurpose room, bookstore, classrooms, library, and visitor’s center with information kiosks. A guest residence features a commercial kitchen, dining room, and seven guest suites.
90,000 SF
10,000 SF – Wessner Training Center
13,000 SF – Hospitality Center
1,200 SF – Broadcast Center
400-seat multipurpose room
Award of Excellence, Best Buildings, Low Rise (1-3 Stories)
NAIOP Northern VA Chapter
2005
Architecture


