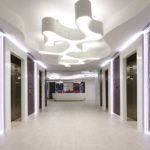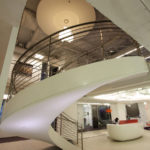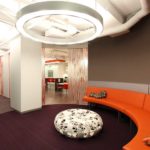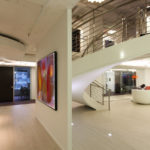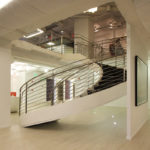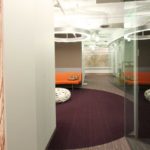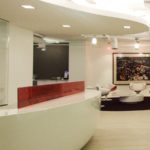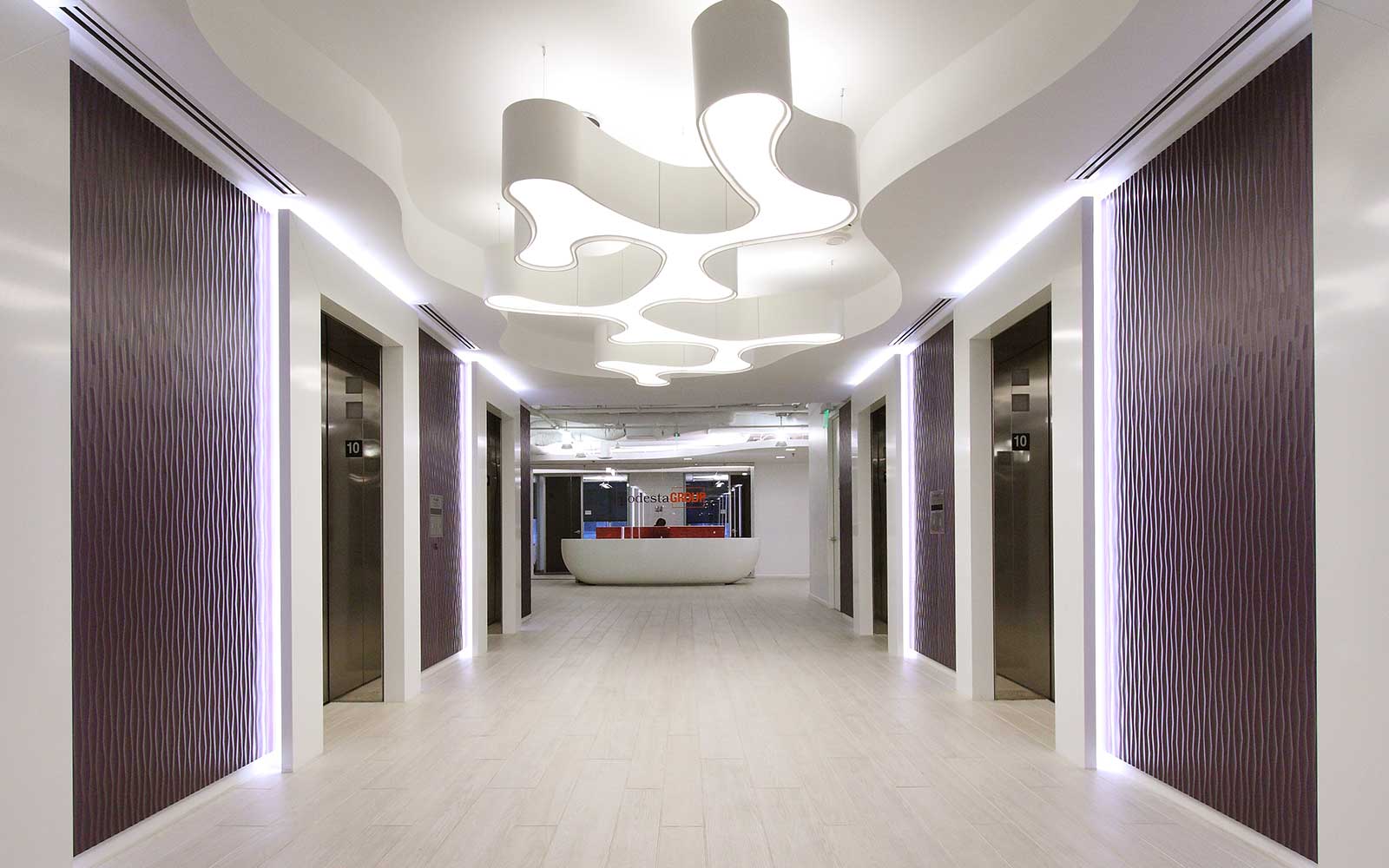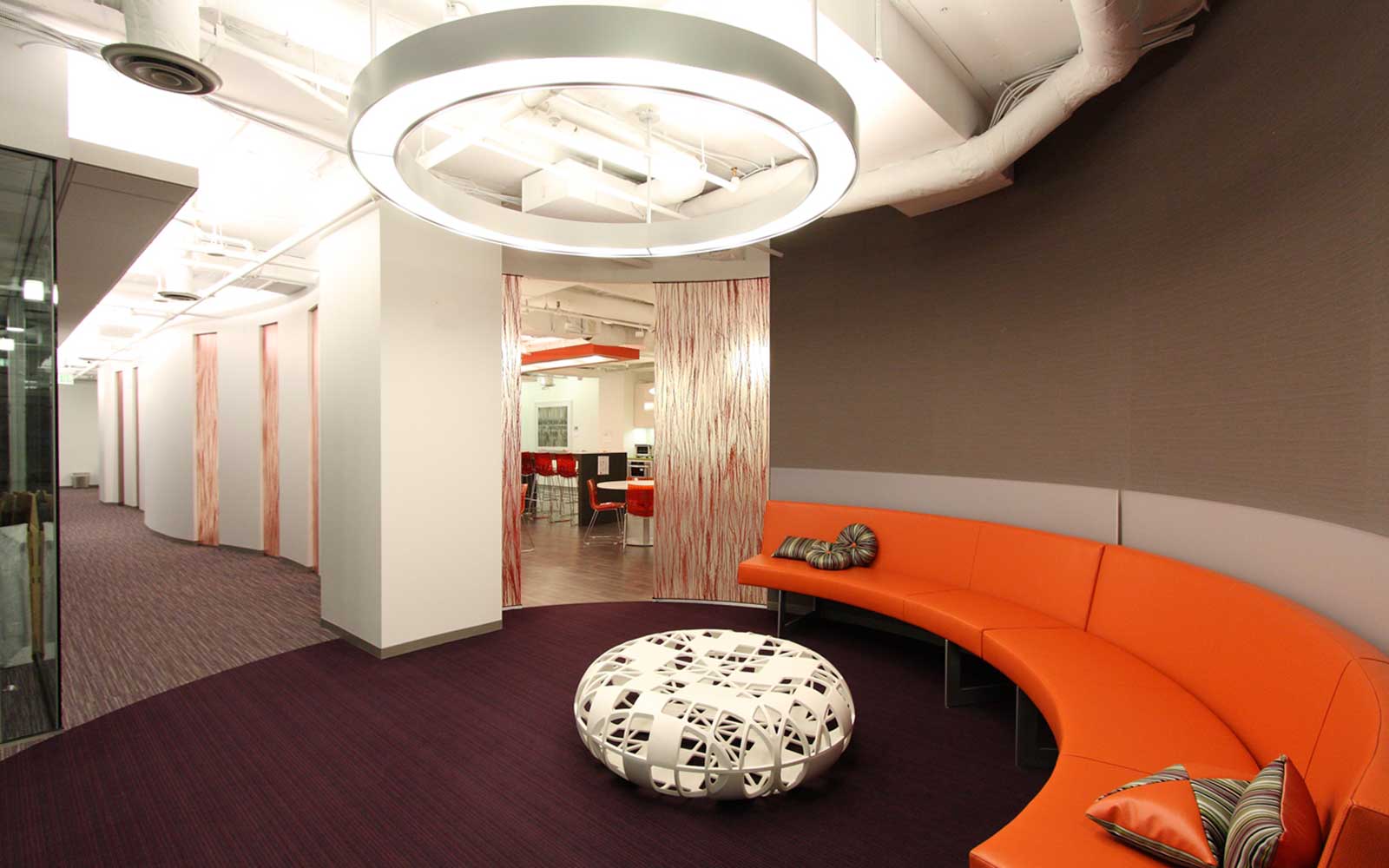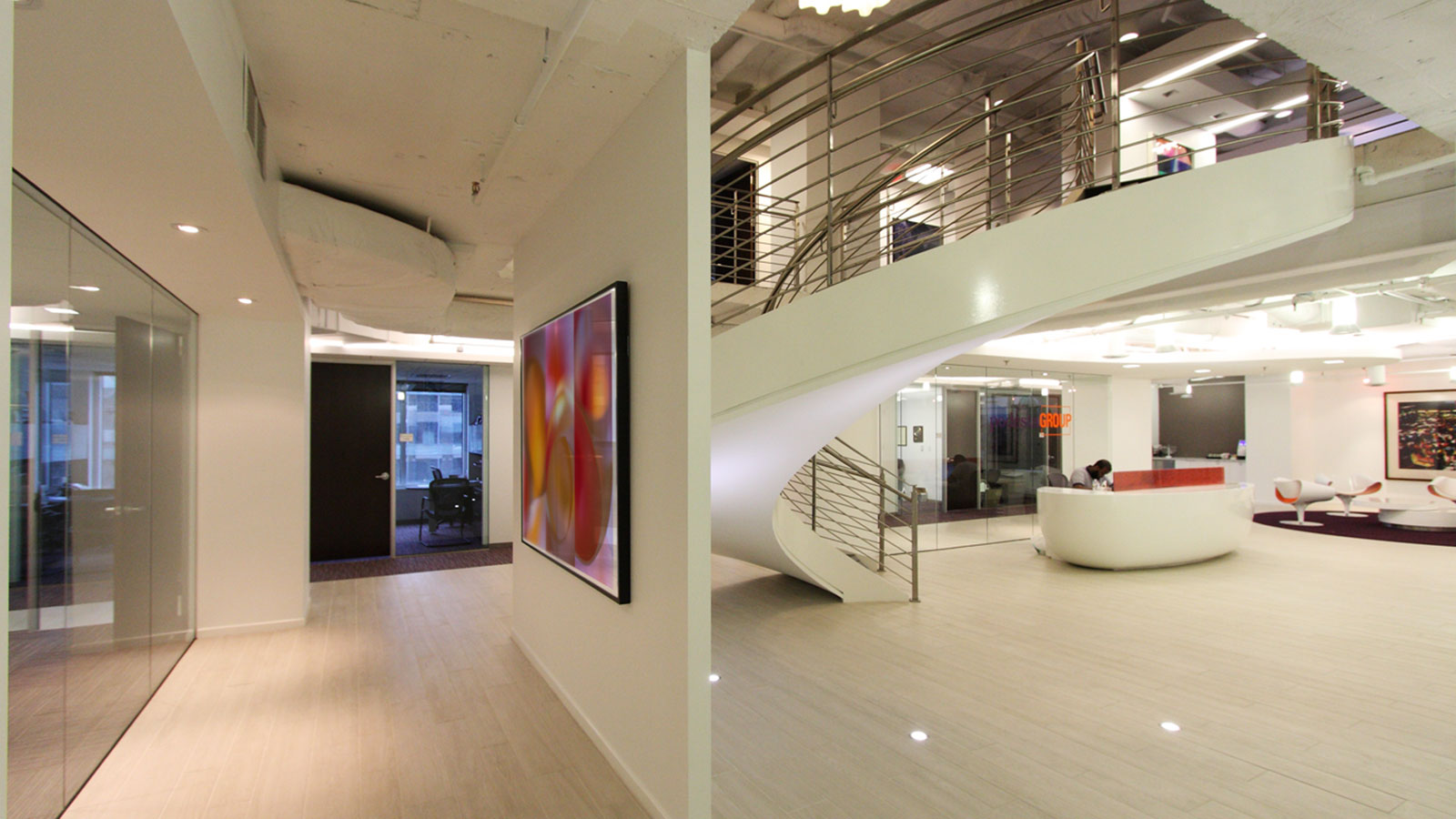Podesta Group
Washington, DC
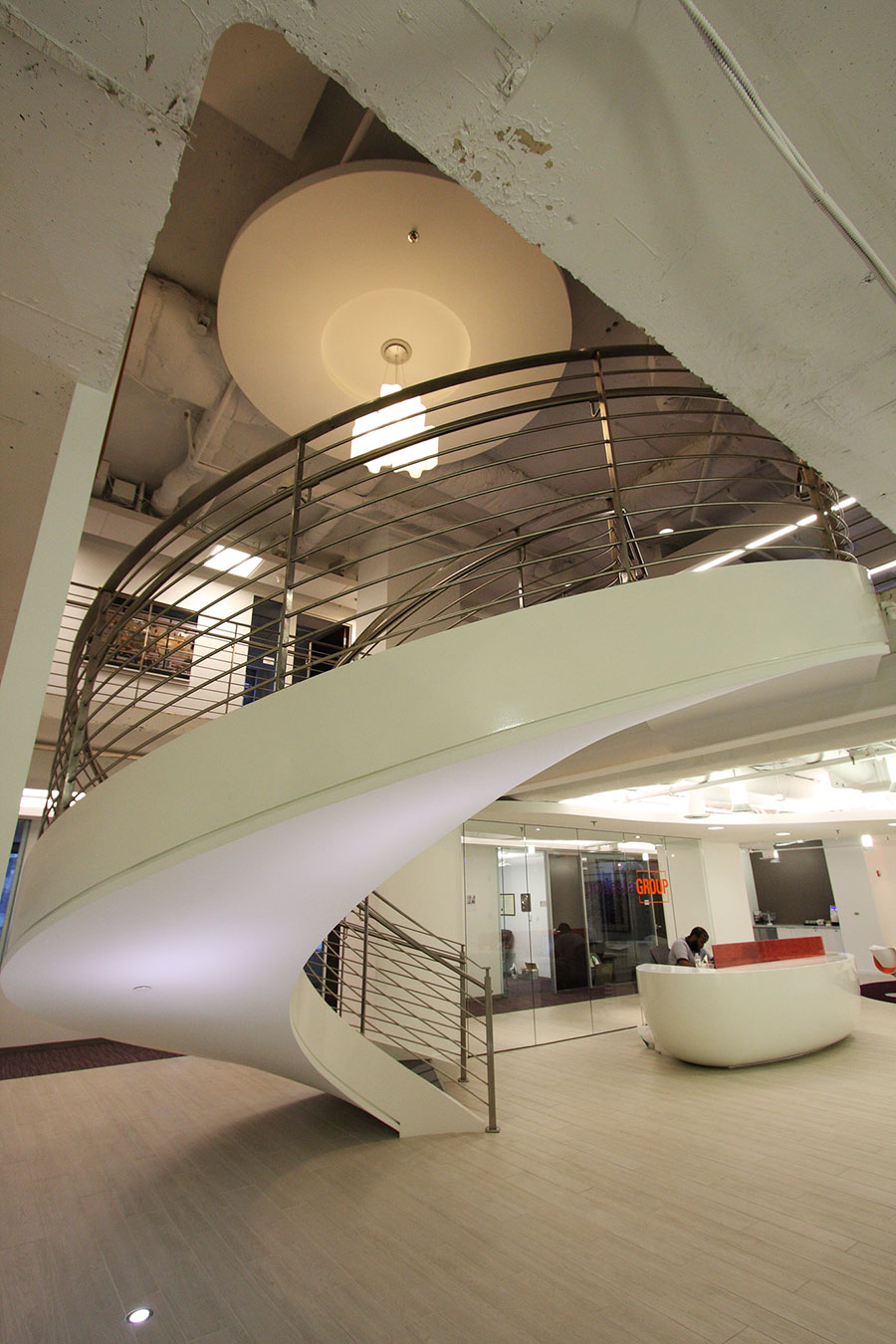
Podesta Group
Washington, DC
Podesta Group desired a space that was completely one-of-a-kind for their young, energetic lobbying firm. Davis Carter Scott (DCS Design) designed the client’s relocated 30,000 SF within their current building in Washington, DC. The client’s primary design objectives included an open/transparent space, fluid movement among the layout, and a unique European design.
Upon entry to the space is a dramatic and welcoming reception with strong branding elements. Pops of the corporate colors, curves, and glass were strategically incorporated to the design of the entire space. The reception is used to showcase the client’s art collection which periodically rotates. Located behind the reception desk is the glass conference center comprised of four conference rooms with moveable partitions that open to one large room. The vibrant employee pantry features multiple types of seating and a break-away space upon entry for impromptu meetings.
Usable Square Footage—30,000 SF


