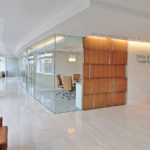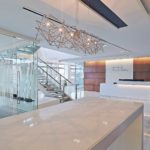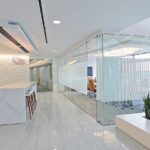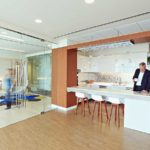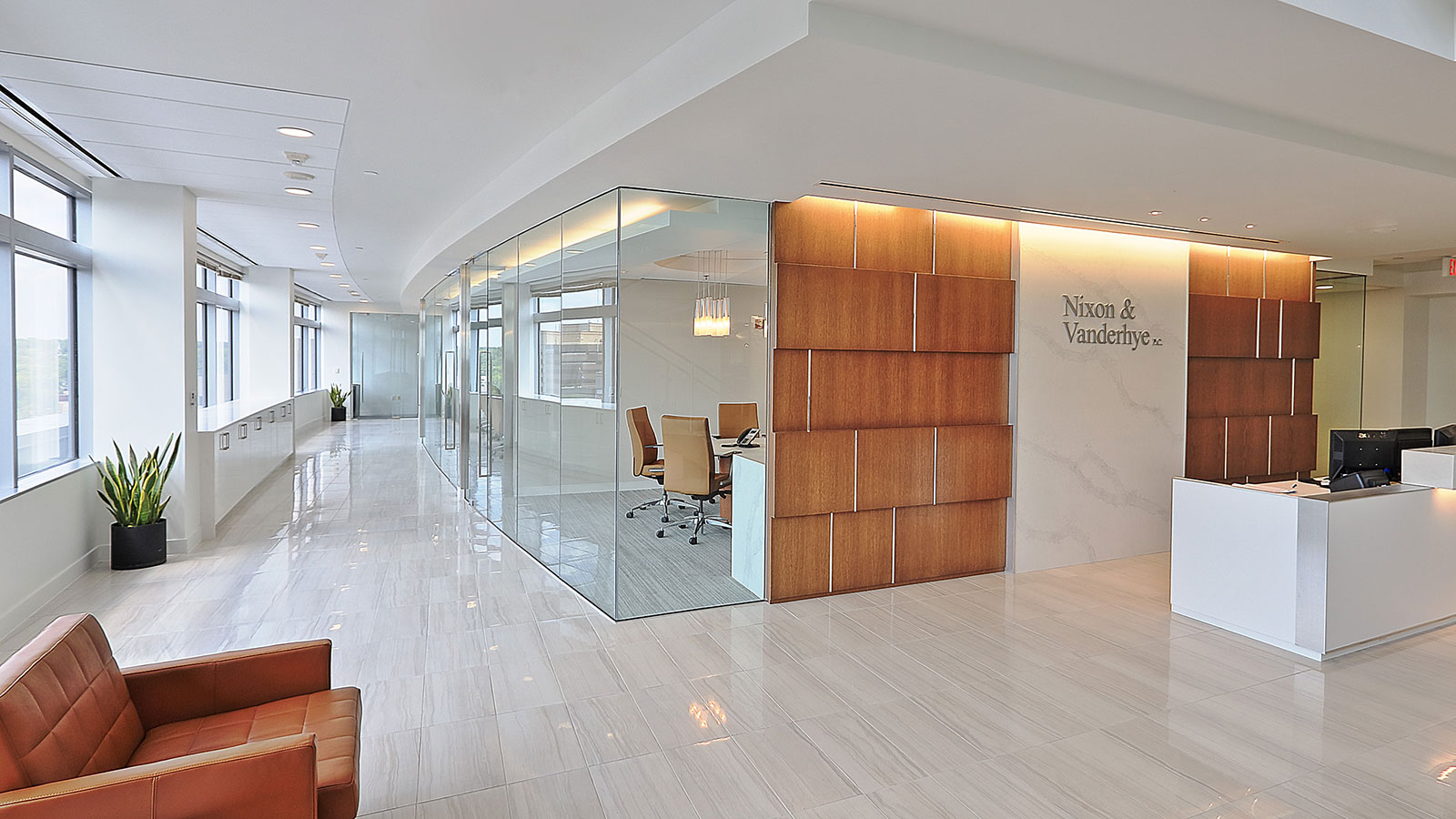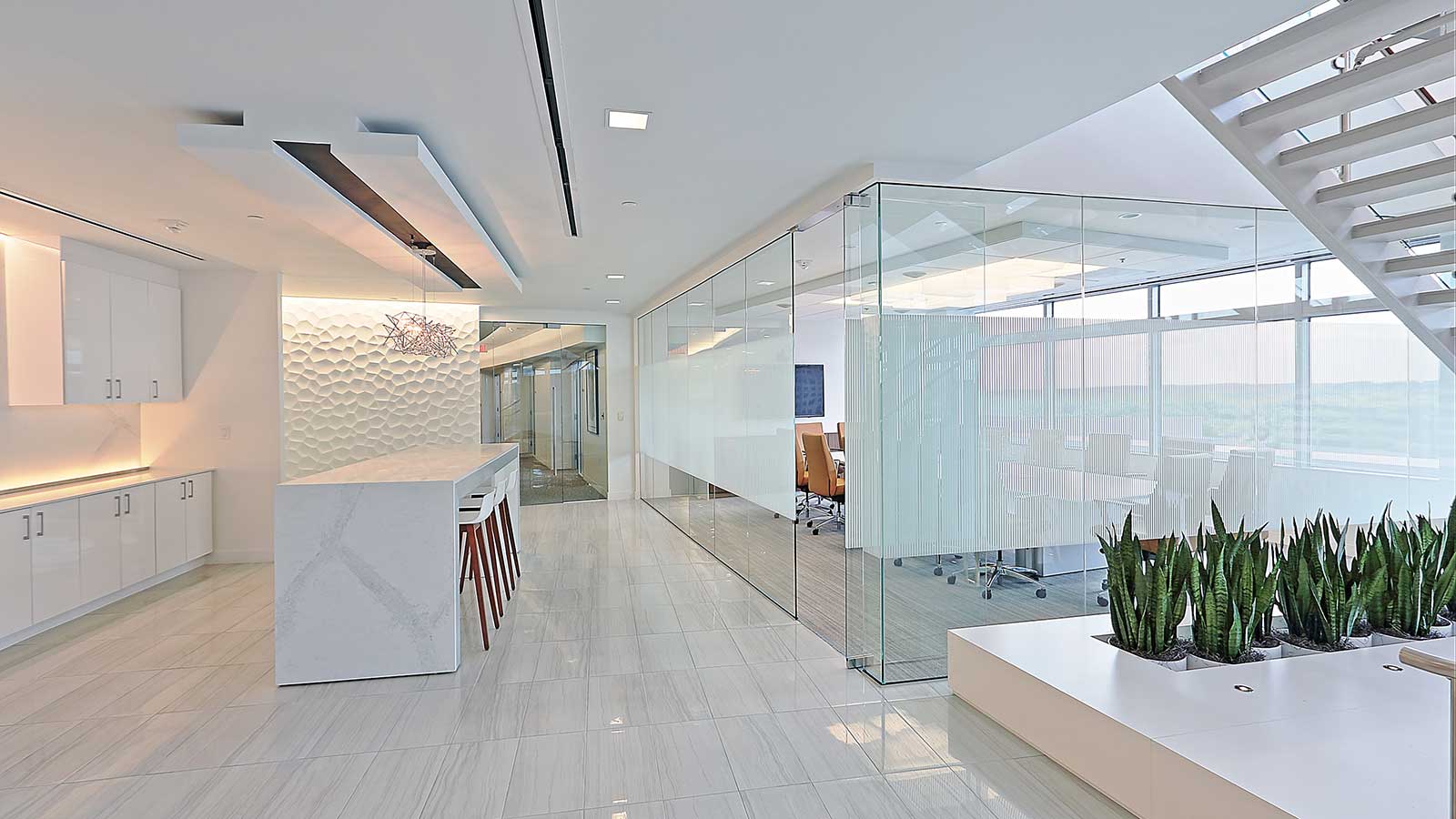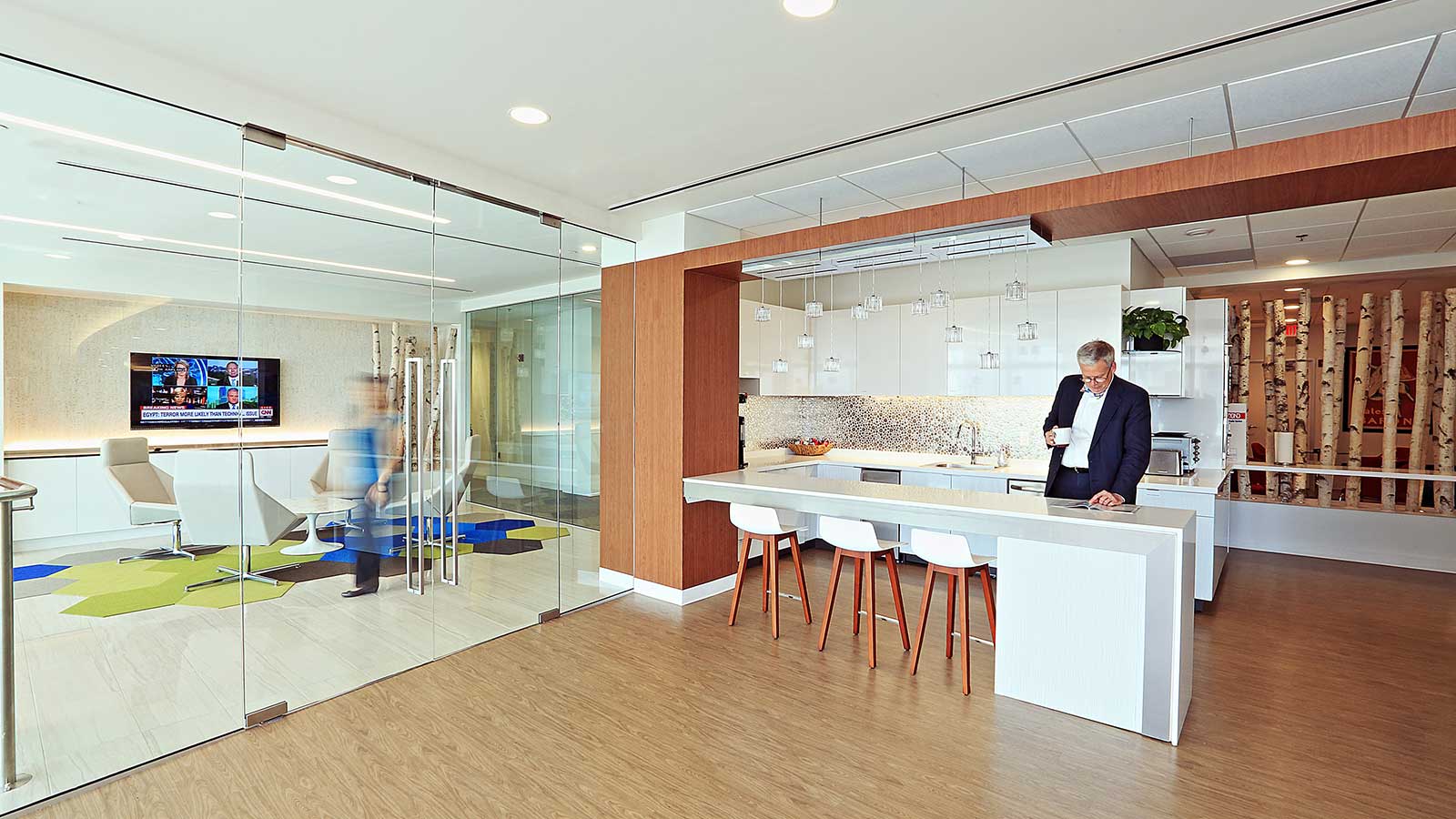Nixon & Vanderhye
Arlington, Virginia
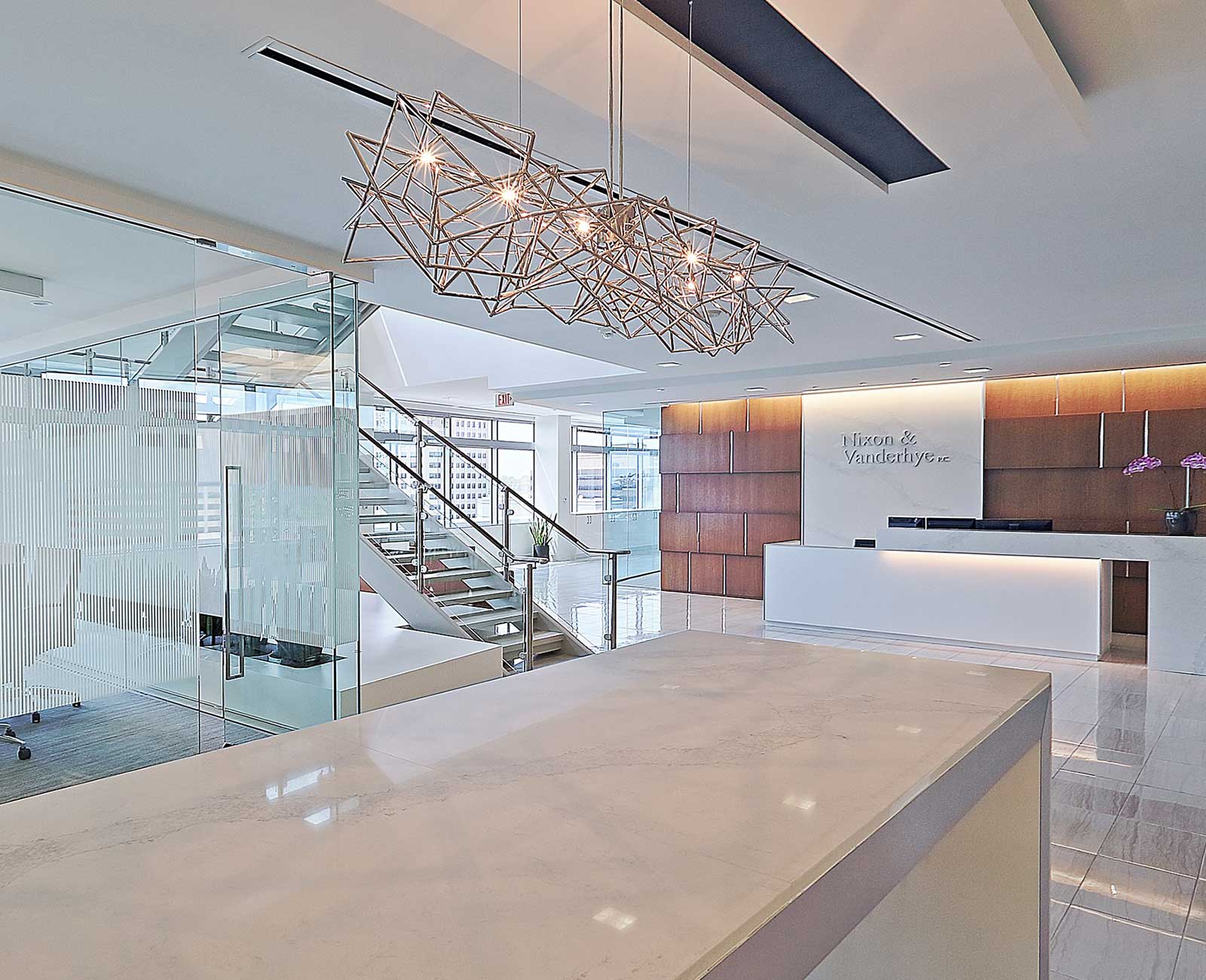
Nixon & Vanderhye
Arlington, Virginia
The goal in designing Nixon & Vanderhye’s 45,400 SF in-place renovation and consolidation was to create a modern aesthetic which reflects the firm’s future goals and vision while placing an emphasis on efficiency. New branding elements coupled with key updates throughout the two floors create a new appearance while maintaining many complimentary existing features.
Construction on the 11th floor includes a new reception area, conference center with privacy shades, client coffee bar, the creation of open breakout areas, new pantry, updated finishes, light fixtures, and appliances. White finishes paired with cove lighting create a soft lounge-like atmosphere that is both warm and welcoming. Cherry wood paneling behind the reception and translucent cube lighting in the conference room add texture and depth. The existing two-story internal stair was refinished with new honed tile to match the polished main floor.
The firm’s 12th-floor improvements emphasize increased efficiency including creating an open office plan, new ceiling with energy efficient light fixtures, new finishes and a pantry designed to be more casual and energetic in contrast to the rest of the space.
45,400 SF


