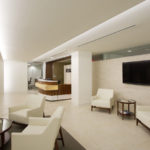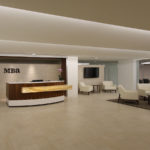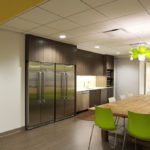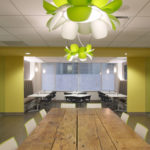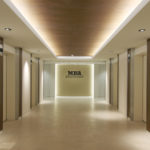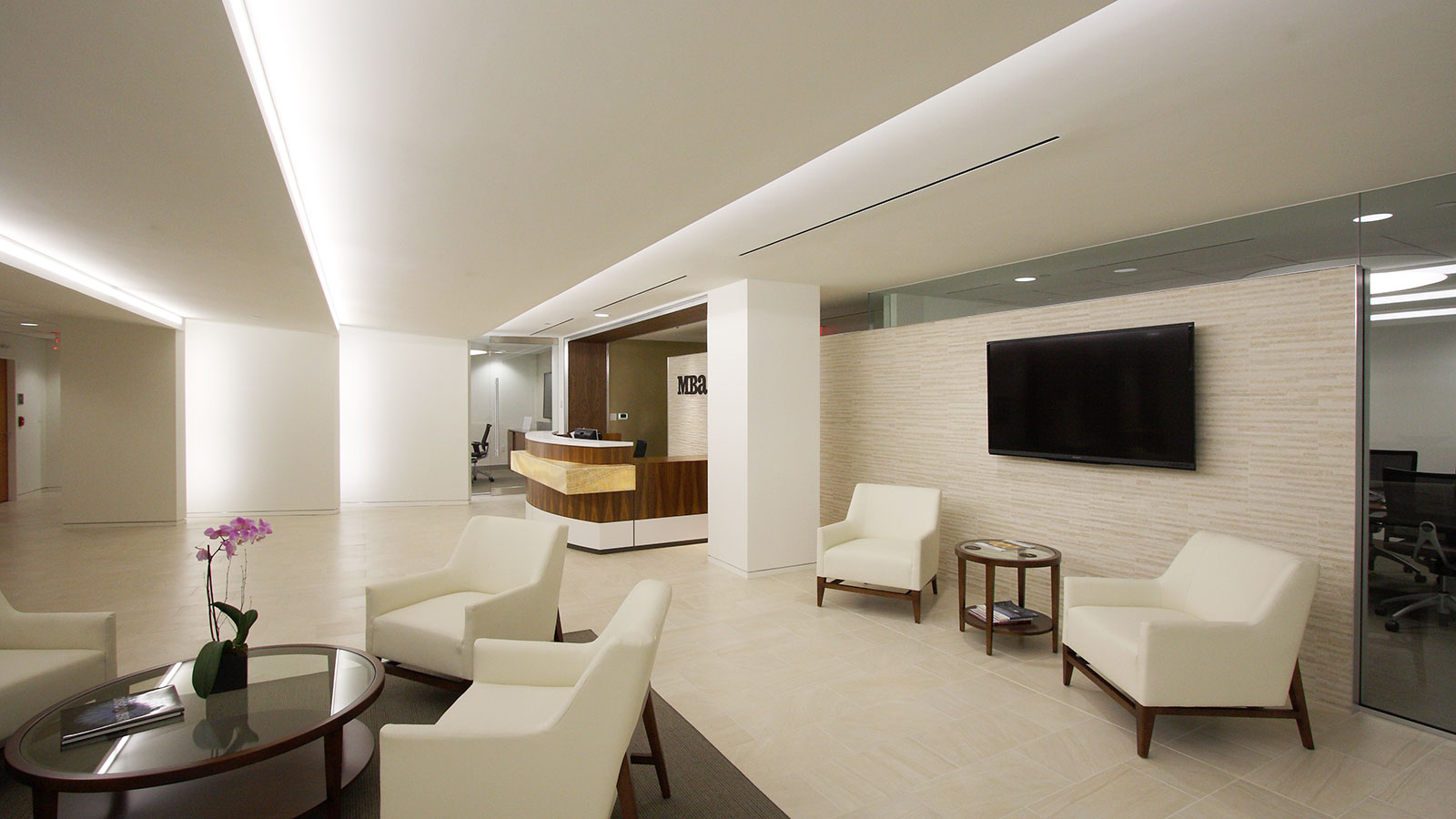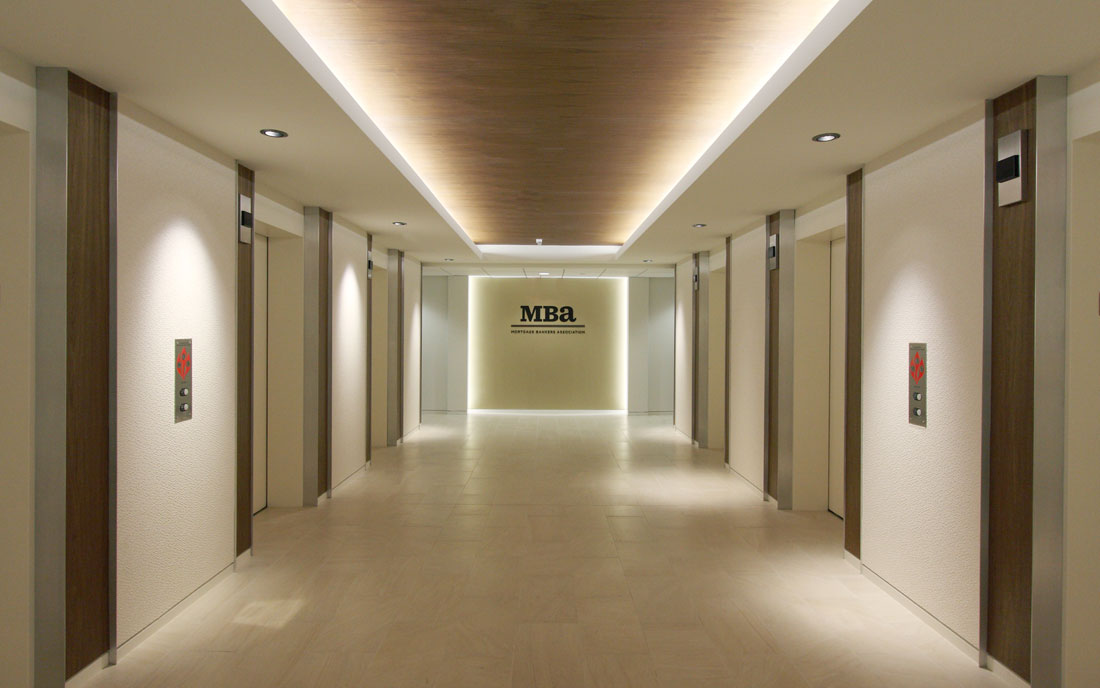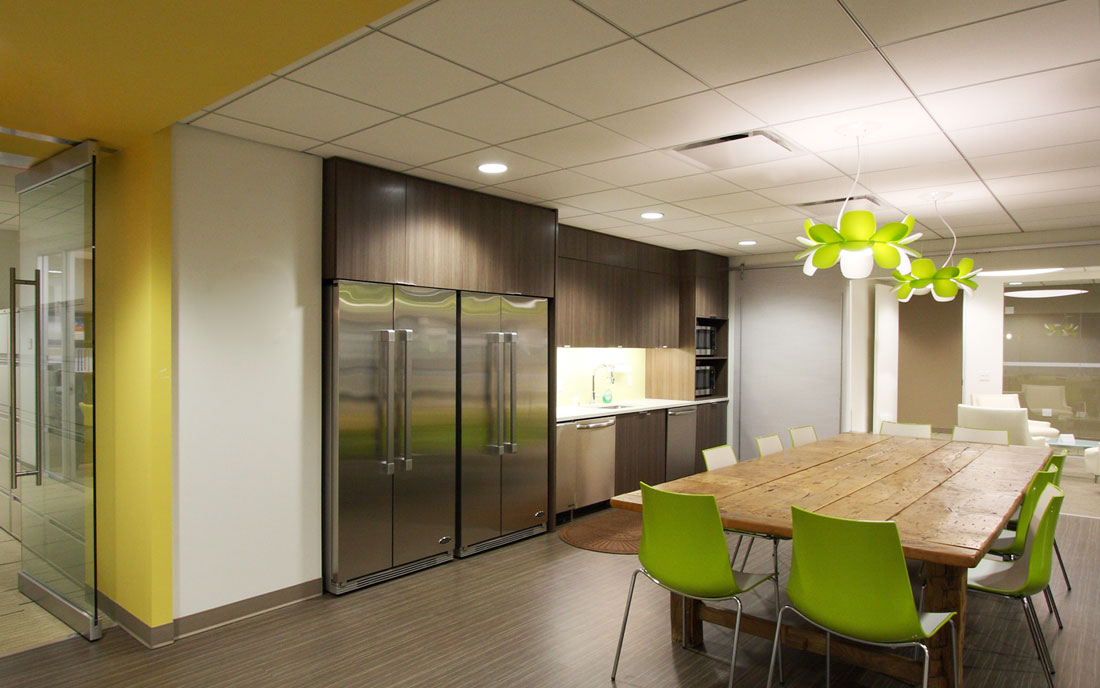Mortgage Bankers Association
Washington, DC
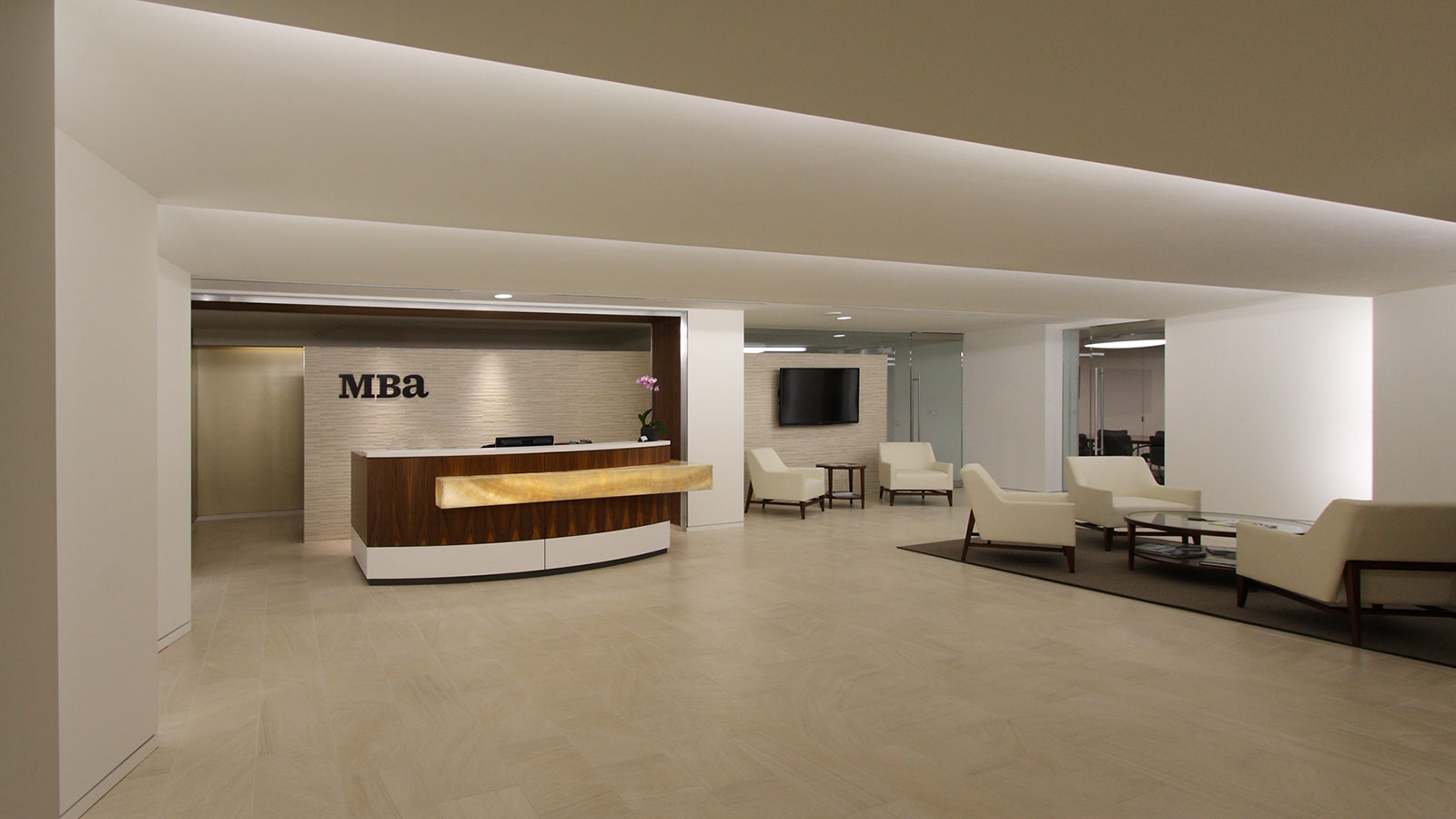
Mortgage Bankers Association
Washington, DC
Redesigning Mortgage Bankers Association’s 32,000 SF office space provided the perfect opportunity to re-evaluate the way employees work and create a more efficient office space. As part of Davis Carter Scott’s (DCS Design) Change Management services, we distributed surveys and held focus groups to determine the distinct work needs of each employee. The data collected was analyzed to assign spaces and offices conducive to each staff member’s work requirements. This in-depth study provided the framework for designing the office more efficiently, without requiring additional real estate, saving MBA substantial cost.
MBA requested the window line be available to all staff creating a unique design challenge for the conference center location. DCS Design evaluated lighting solutions to make the internal conference rooms and reception feel comfortable, light, and airy. The conference center is used throughout the year for training sessions which require visual privacy. Angled walls with glass panels are used to create privacy in the rooms and still allow light to filter through the space.
Offices along the perimeter were designed with glass front doors allowing natural light to penetrate to the interior workspace. To accommodate the new office and workstation sizes, break rooms were positioned throughout the office. A few of the small teaming areas are designed to be converted to offices for future growth.
MBA’s goal for the pantry is to act as a “hub” for all employees to circulate through and encourage communication among the entire staff. The cafe is centrally located and is conveniently connected to the reception, workspace, and conference center, providing multiple functions.
Usable Square Footage—32,000 SF


