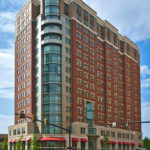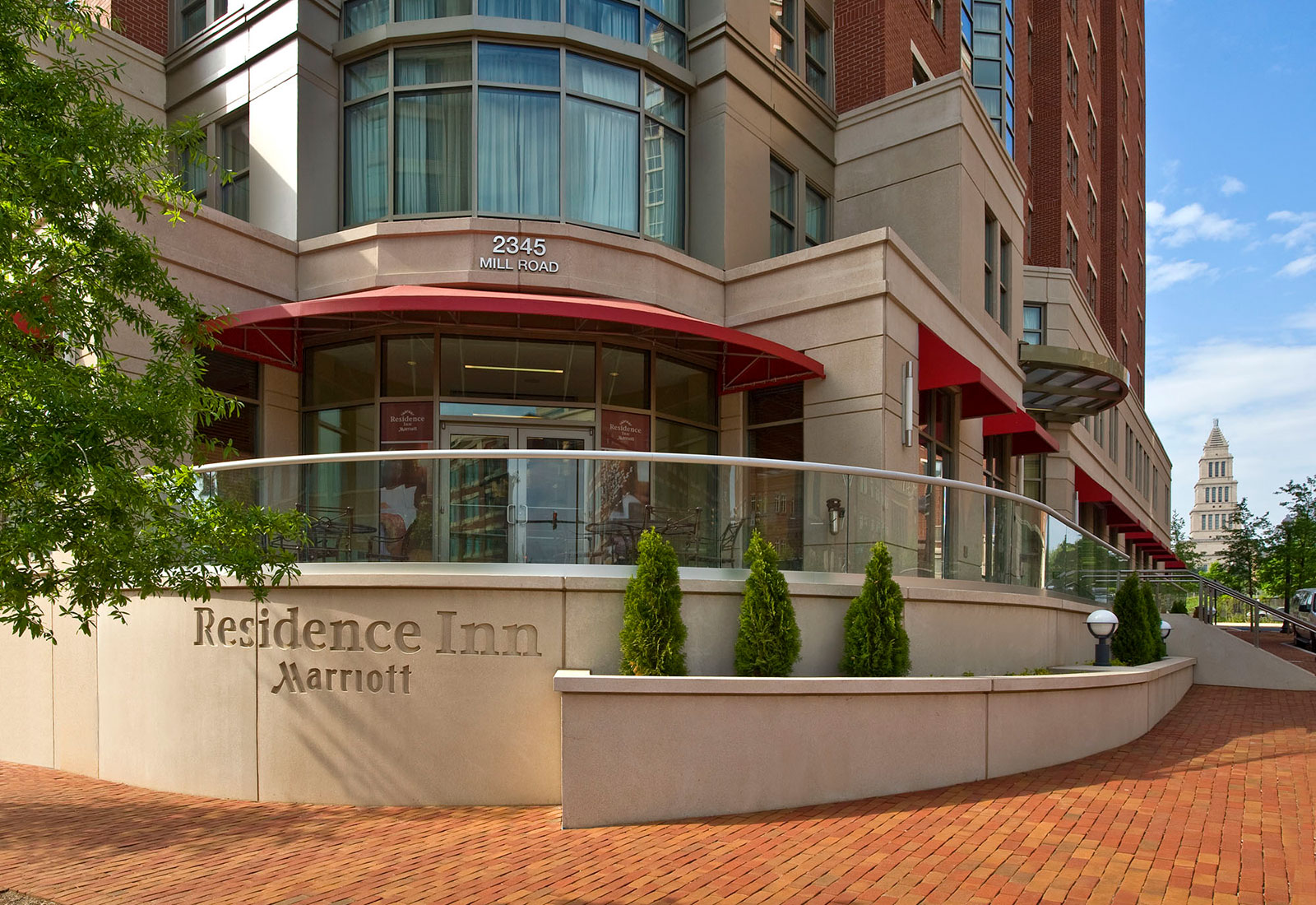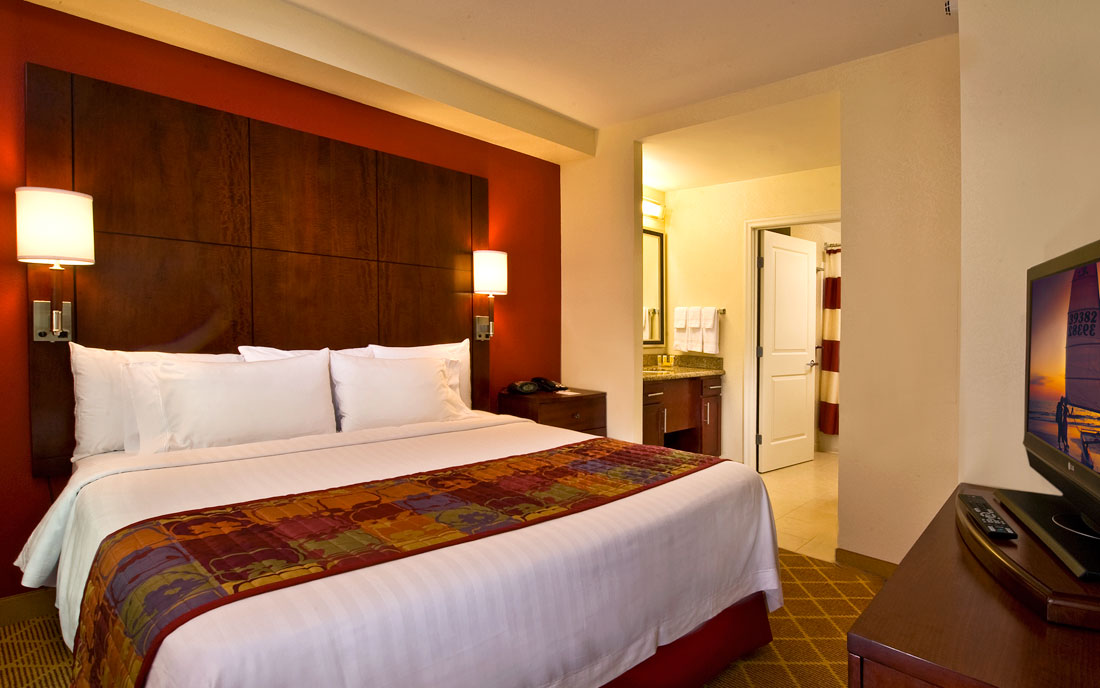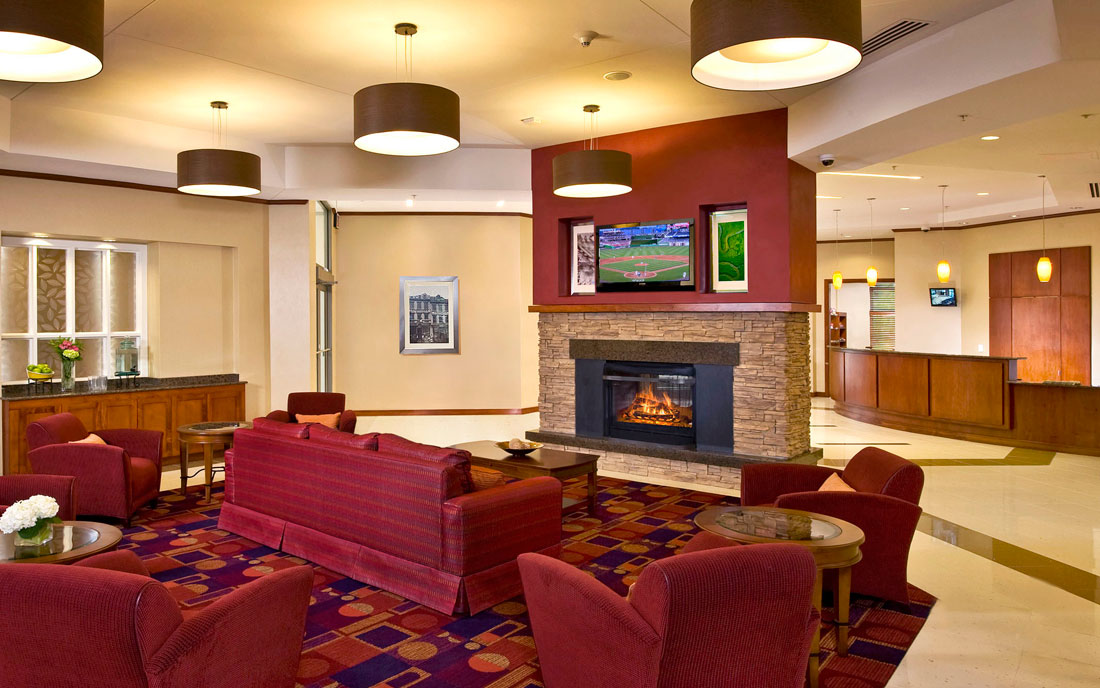Marriott Residence Inn-Old Mill Road
Alexandria, Virginia
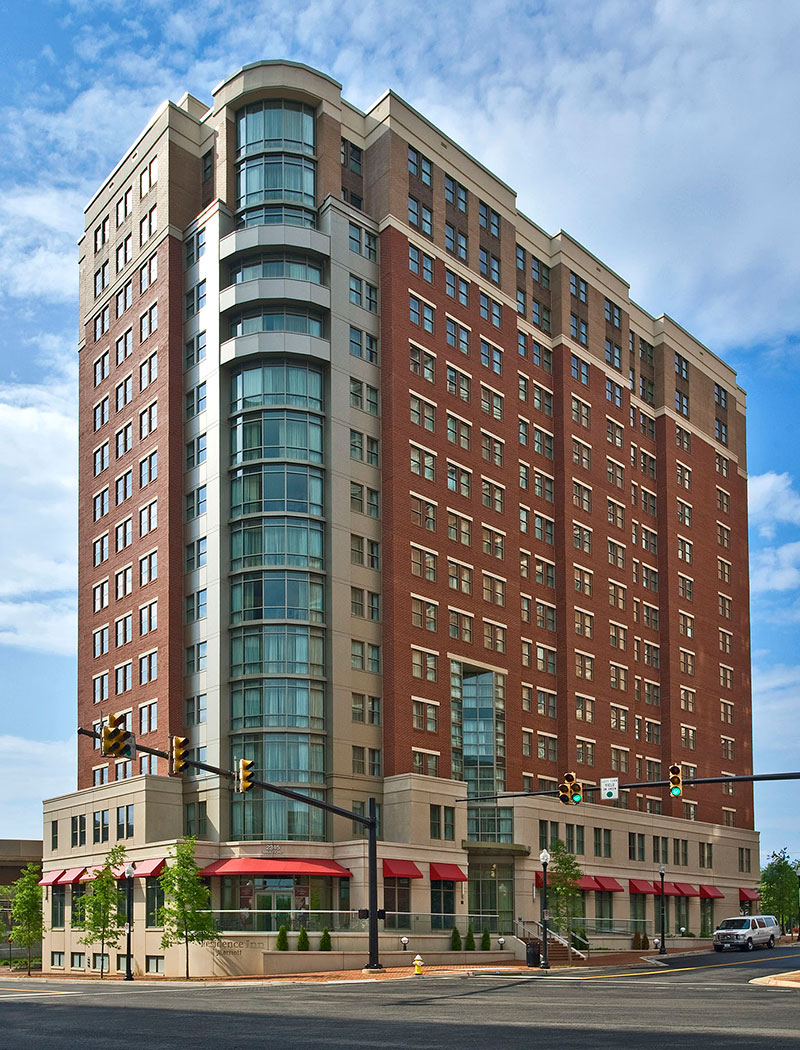
Marriott Residence Inn-Old Mill Road
Alexandria, Virginia
The Marriott Residence Inn at Mill Road includes three underground levels of parking and fourteen (14) levels of hotel comprising a total of 181 guest rooms. The ground level features a lobby, game room, library, kitchen, breakfast room, meeting rooms, and hotel office spaces. The second floor includes a laundry room and fitness center. Sustainable building strategies have been integrated into the hotel, such as an intelligent thermostat system that senses when an occupant is in the room and only heats or cools the space when it is occupied.
The building is located on a small corner lot very close to the Metrorail. In order to fit the program, the entire garage had to be placed underground and shifted under the street to avoid the area of influence of Metrorail pylons. The shape of the building floor plan was carefully carved out respecting the limitations of the site such as existing easement with an elevated Metrorail train encompassing the west side of the site, the city requirements for 20’ wide sidewalks, fire-line, loading dock, and visitor parking. The result is slender, tall building with elegant vertical proportions.
The round corner element is echoing the office building across the street creating a grand urban gesture. The skin of the building is brick veneer with precast at the base. Classical composition: base, middle and the top with punch windows and architectural cornices were required by existing design guidance.
Usable Square Footage—125,000 SF
181 Guest Rooms
43,658 SF Garage
Award of Merit, Best Building - Built to Suit Non-Institutional
NAIOP Northern VA Chapter
2009
Marriott Residence Inn-Old Mill Road
Architecture



