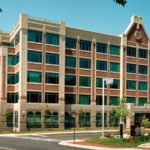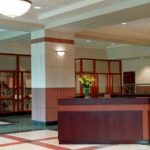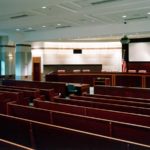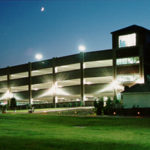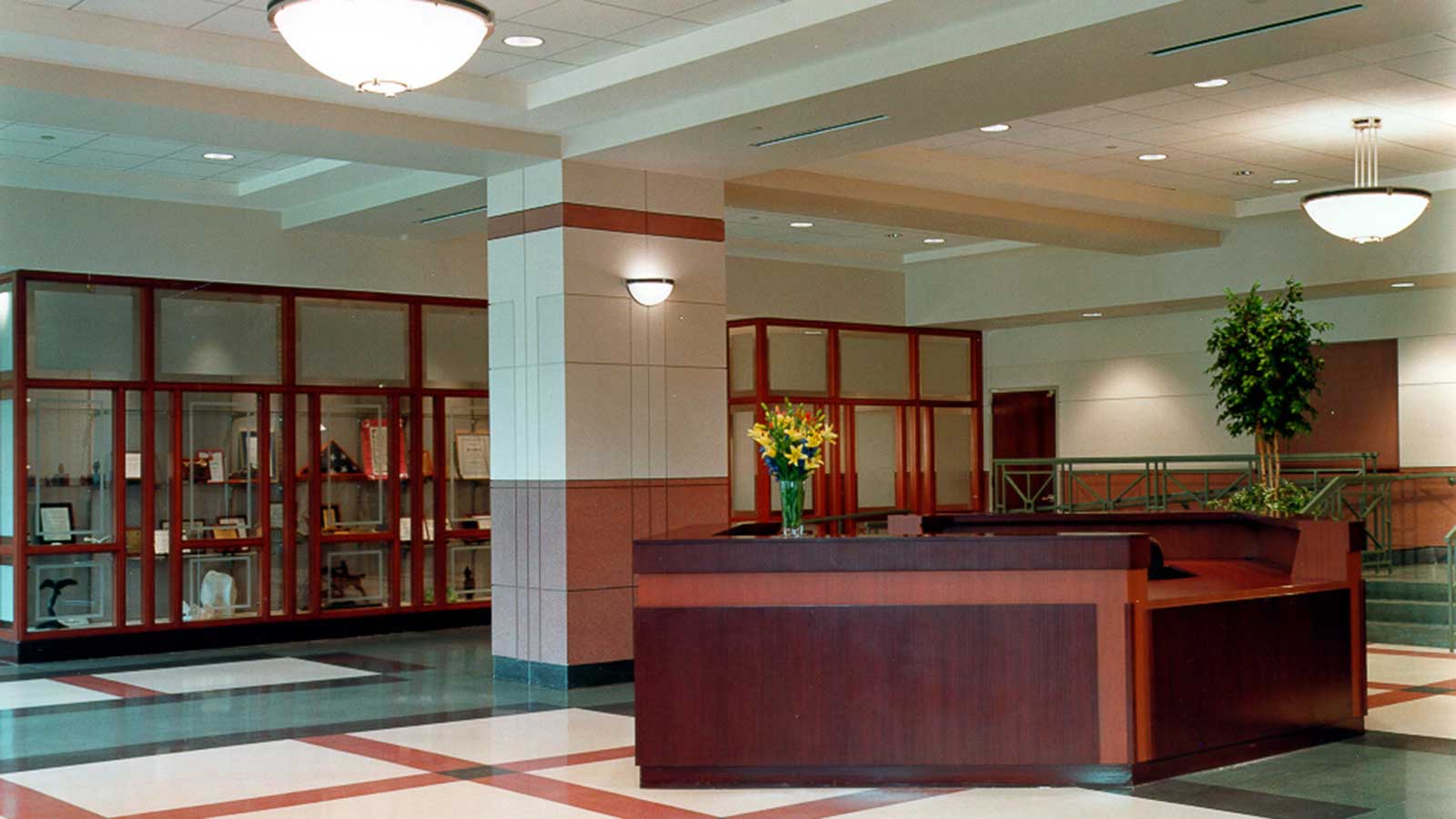Loudoun County Government Center
Leesburg, Virginia
Loudoun County Government Center
Leesburg, Virginia
Loudoun County Government Center is located in historic Leesburg, requiring the building to be designed to complement the surrounding historic district as well as meet the space and technological needs of the expanding county government. The building’s size (158,000 SF), large massing, required parking structure (418 spaces) presented design challenges in a neighborhood of centuries-old homes and buildings. The site plan accommodated the County’s request that the expansion capacity of 112,000 SF be available for future expansion.
The 158,000 SF Loudoun Government Center is located in historic Leesburg, requiring the building to be designed to complement the surrounding historic district as well as meet the space and technological needs of the expanding county government. The county mandated that the project be completed within a 12-month time frame.
The building and site were designed to provide a sense of accessibility. The arched windows and handrails at the first level are designed to help manage the scale of the facility. A multi-textured brick was used to create a softness to the structure, and a detailed cornice provides character to the facade.
A central plaza was designed between the front of the building and the parking garage. The plaza concept fits within the historical context of the area as public buildings have traditionally offered open-air spaces. In addition, the plaza serves as an overland stormwater relief system.
The building lobby is patterned with terrazzo floors and etched glass storefronts. The Board of Supervisors’ meeting room has state-of-the-art acoustical design and audiovisual system. State-of-the-art, energy-efficient building operating systems were installed. The building envelope materials (walls, roof and glass) were selected to reduce energy consumption.
158,000 SF
418 Space Garage


