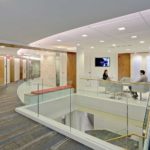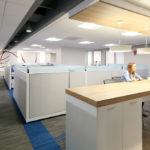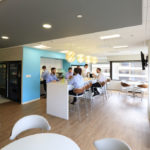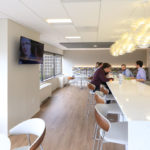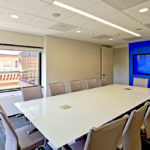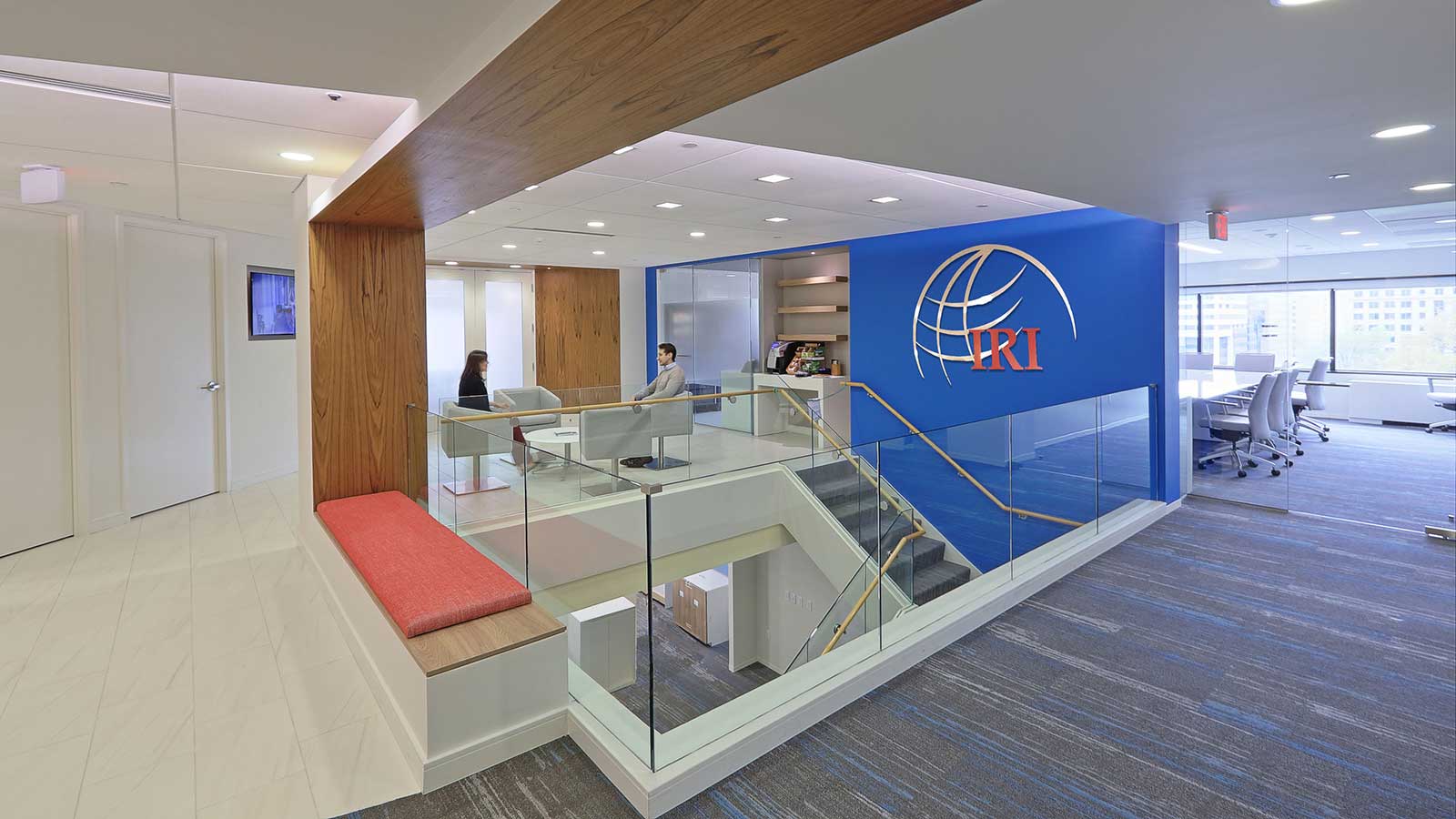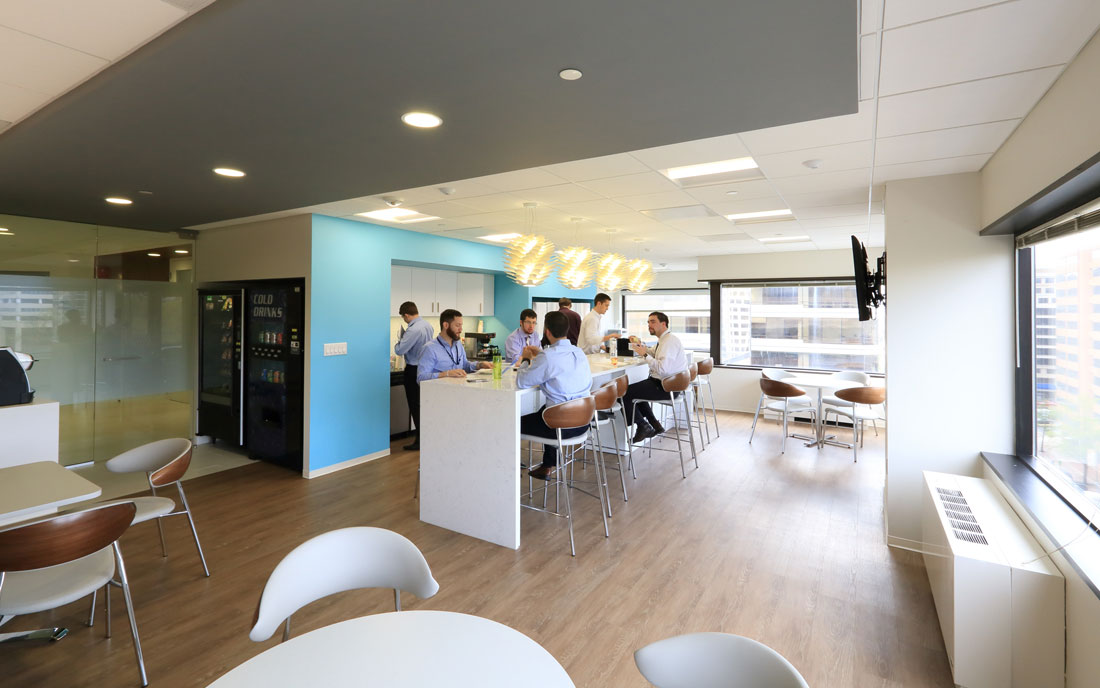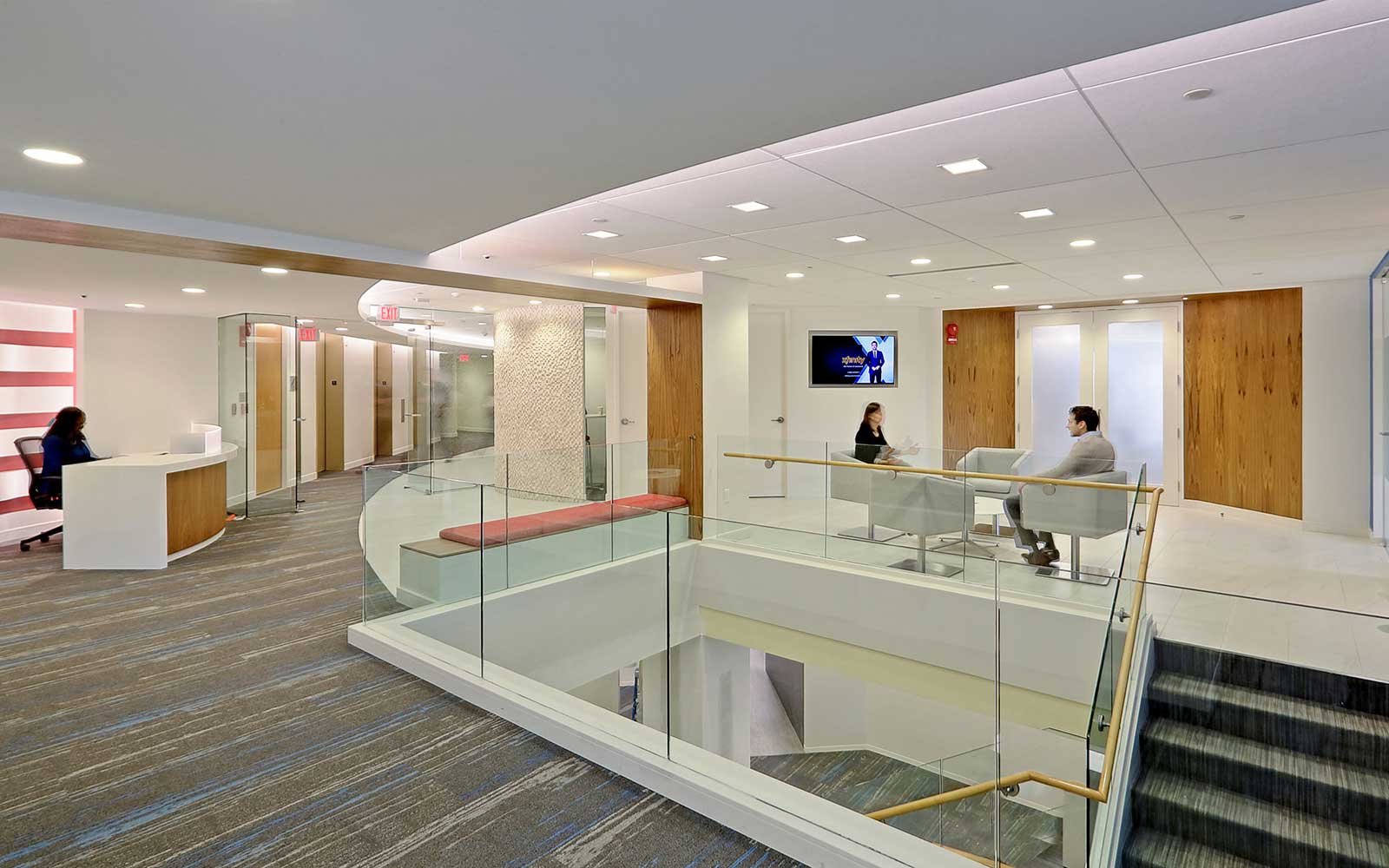International Republican Institute
Washington, DC
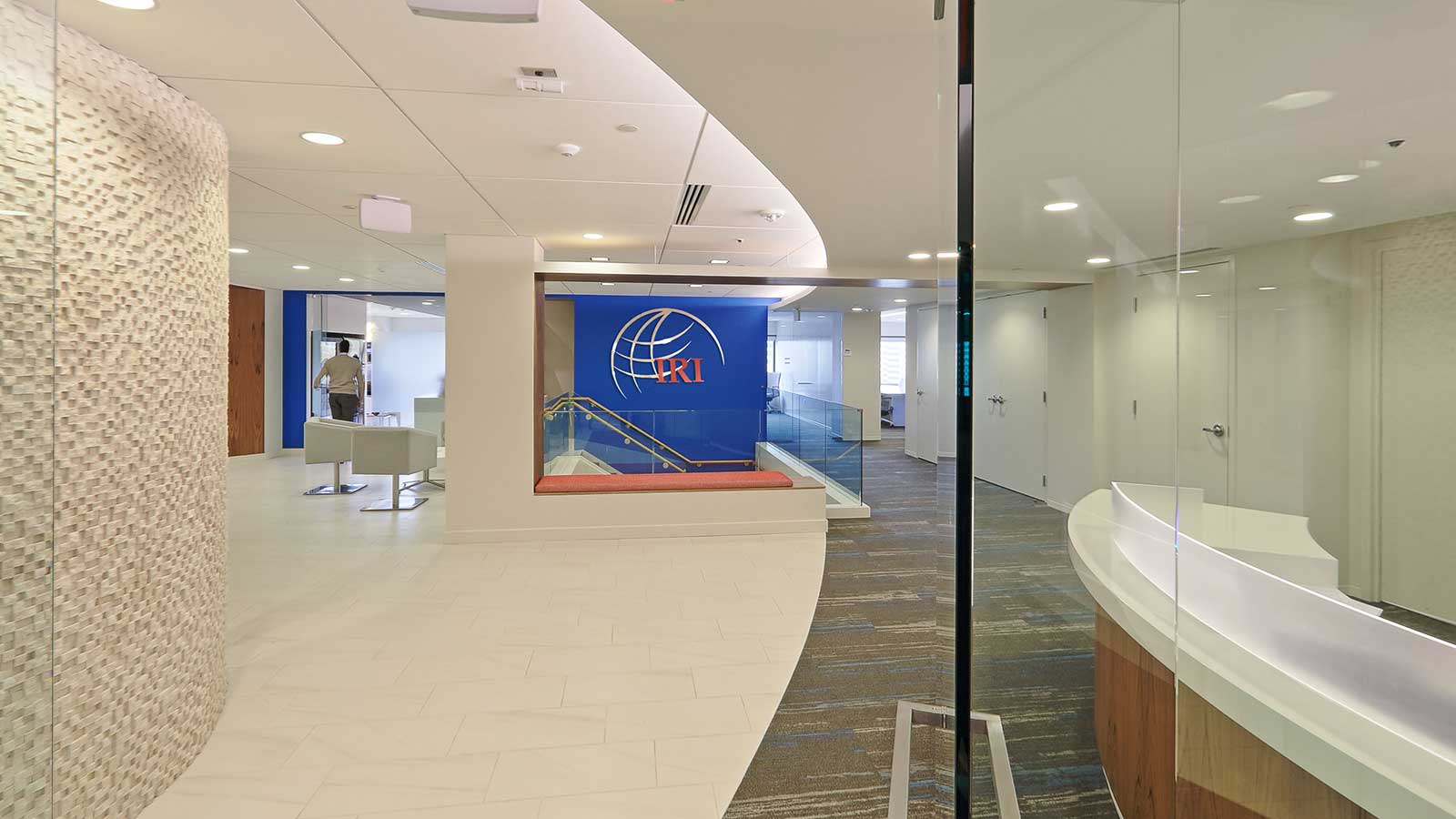
International Republican Institute
Washington, DC
The International Republican Institute’s (IRI) 38,500 SF Eye Street headquarters, adjacent to Franklin Square, provided a park-like setting and great connectivity to Capitol Hill.
However, the energy and views afforded by the 7th and 8th-floor location were inaccessible to the majority of staff due to a 50/50 ratio of workstations to exterior offices that monopolized the window line. Low ceiling heights and closed workstations created a dark and congested space that did not reflect the open democratic values at the core of IRI’s mission. Davis Carter Scott (DCS Design) utilized a collaborative design process to develop an open plan with a 70/30 workstation to office mix that greatly improves window access. The design team relocated both the reception and interior staff kitchen from the 7th floor to the 8th floor, adjacent to IRI’s large conference and events center, in order to provide better access to natural light, enhance connectivity, and join supporting spaces. This allows the staff kitchen to also serve as a catering kitchen for events frequently hosted by IRI.
Partitions around the existing staircase were replaced with glass railings, providing both a visual and physical connection between floors. To preserve the privacy of those moving from offices to open workstations, both open and private collaboration areas were added throughout the space. These collaborative areas utilize angles and side lighting to balance the need for privacy while displaying the collaboration and communication at the heart of IRI’s culture. Red, White, and Blue accents, improved lighting, new finishes, and bright open park views contribute to an overall thematic design representation of the organization’s values and mission.
Usable Square Footage—38,500 SF




