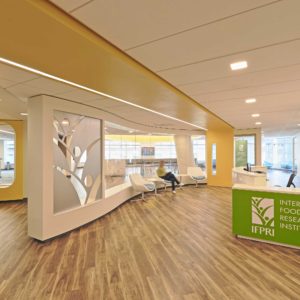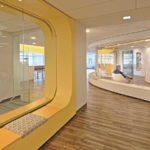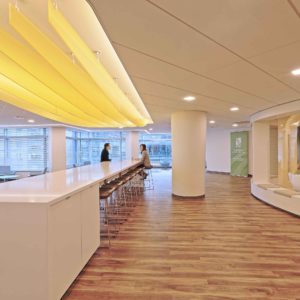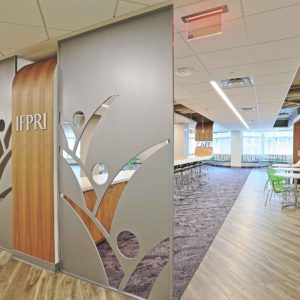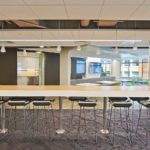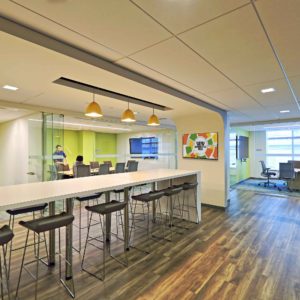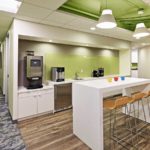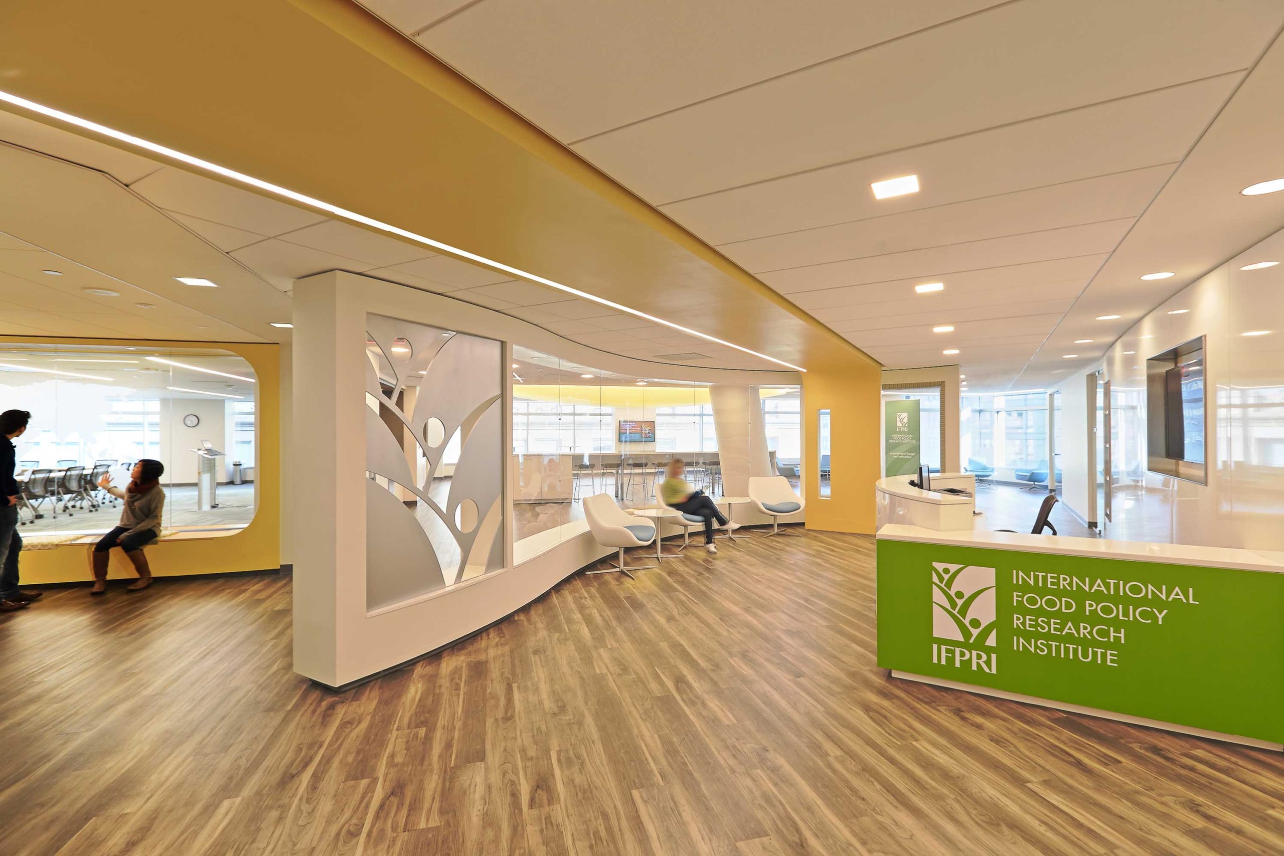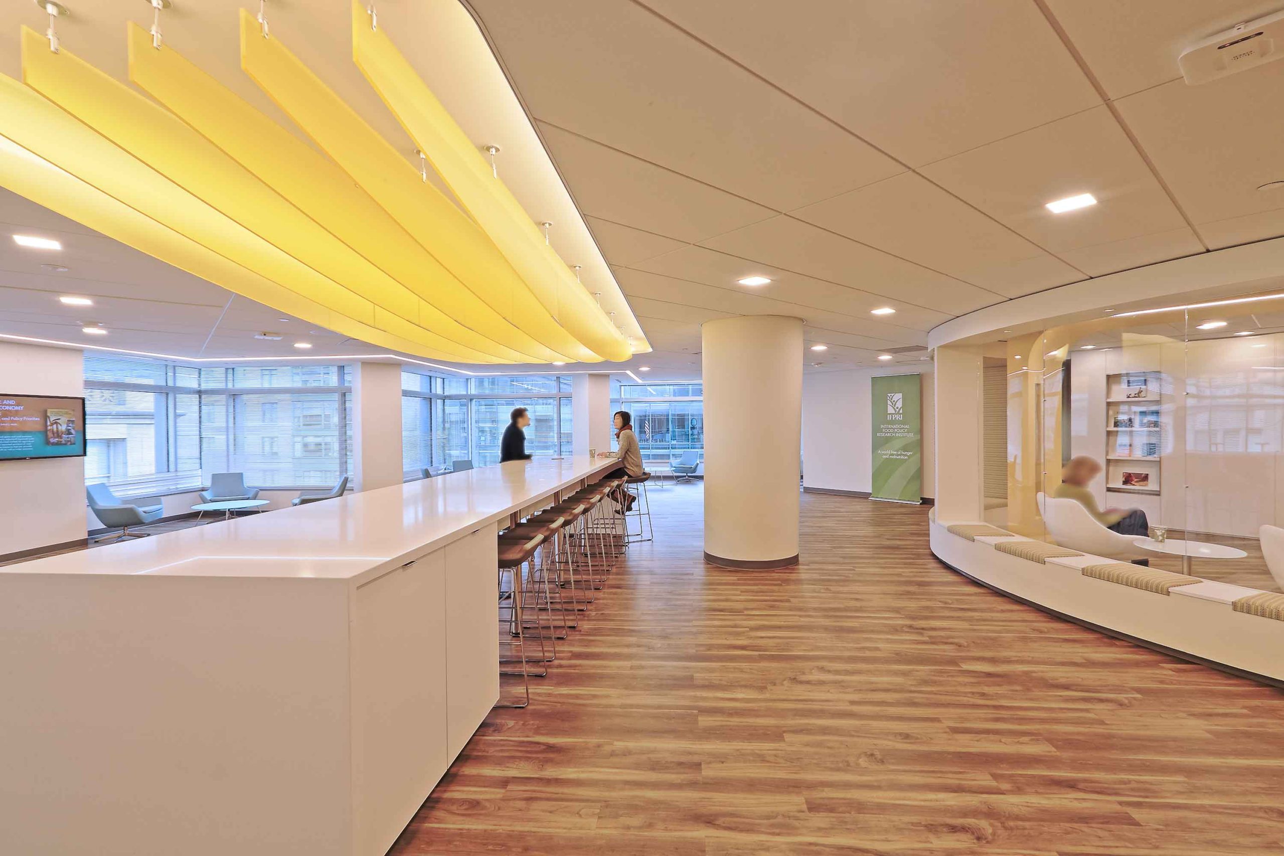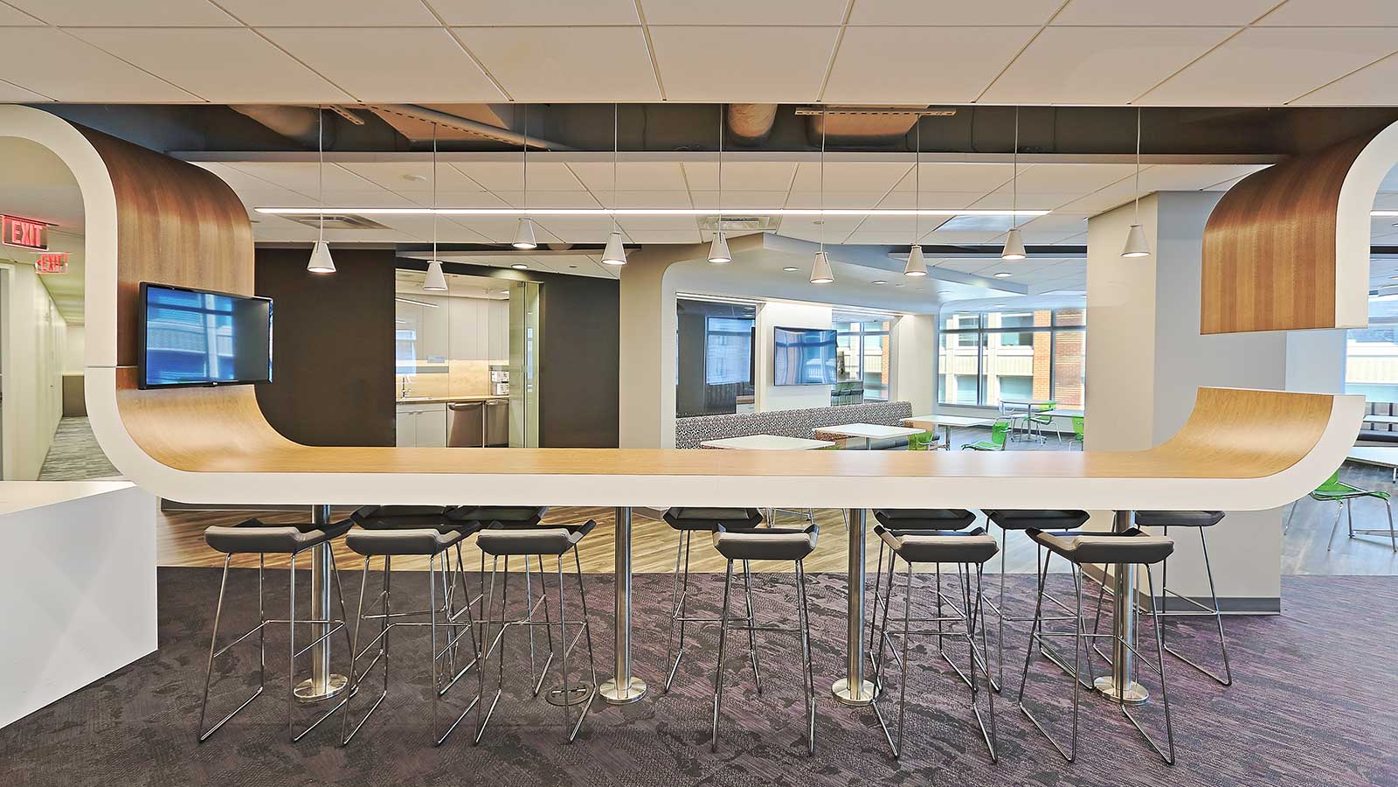International Food Policy Research Institute
Washington, DC
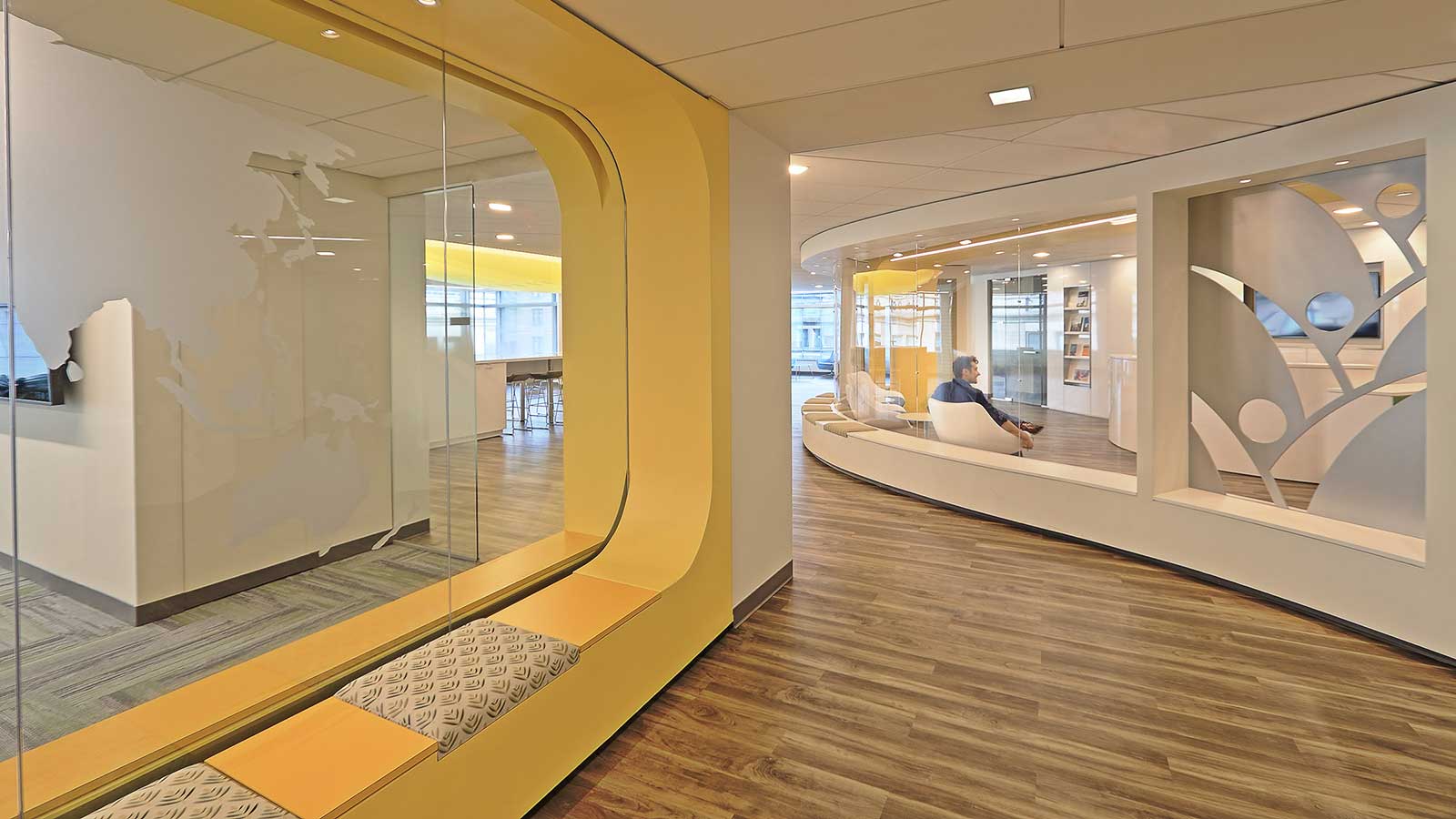
International Food Policy Research Institute
Washington, DC
After a decade of on-going renovations and multiple expansions, the International Food Policy Research Institute (IFPRI) wanted to establish a more efficient office standard for their 100,000 SF headquarters relocation. The new space combines multiple locations into a single office. The non-profit organization, which identifies and analyzes policies for meeting the food needs of the developing world, wanted to adopt new workplace standards by establishing an open plan concept which provides greater efficiency, flexibility, and access to outdoor views and natural light. Office-wide branding and the ability to host large international seminars and gatherings with world-renowned speakers were also critical success factors. These goals are achieved through a careful mix of open workstations and closed offices supported by teaming and collaboration spaces.
Visitors are greeted by warm golden tones symbolic of Autumn and harvest time. The use of wood and other natural finishes tie the space back to nature. A sculptural wall featuring IFPRI’s logo and an image of grains reinforces the organization’s mission, while also creating a bright and intimate entrance. The curved feature wall also provides separation from the 6,000 SF state of the art conference center and adjacent open event space.
The highly flexible conference center can be partitioned into four separate rooms and features breakout spaces, high top collaboration areas, and a VIP Suite. Two columns were removed and structural elements were added in the ceiling to create a large open meeting space.
The open multifunctional space and natural finishes established at the entrance are carried into the large lunchroom. Food prep and a healthy fresh vending area are located in dedicated spaces to keep sound and smell distractions to a minimum. A drop ceiling ribbon feature serves a dual purpose as a sculptural branding element that fluidly transforms into the high-top counter. Multiple seating types are provided, transforming the space into a collaboration/work place that is utilized throughout the day.
Gross Area
100,000 SF
Award of Excellence, Best Interiors over 75,000 SF
NAIOP DC/MD Chapter
2018
International Food Policy Research Institute
Interior Architecture
Award of Excellence, Environment Designed for Work
American Society of Interior Designers (ASID)
2019
International Food Policy Research Institute
Interior Architecture


