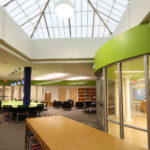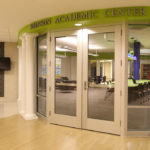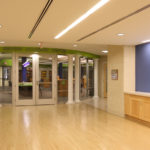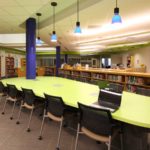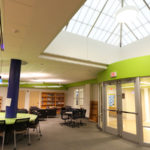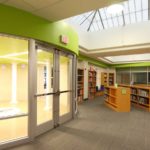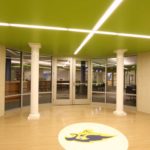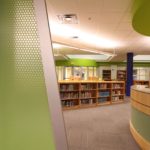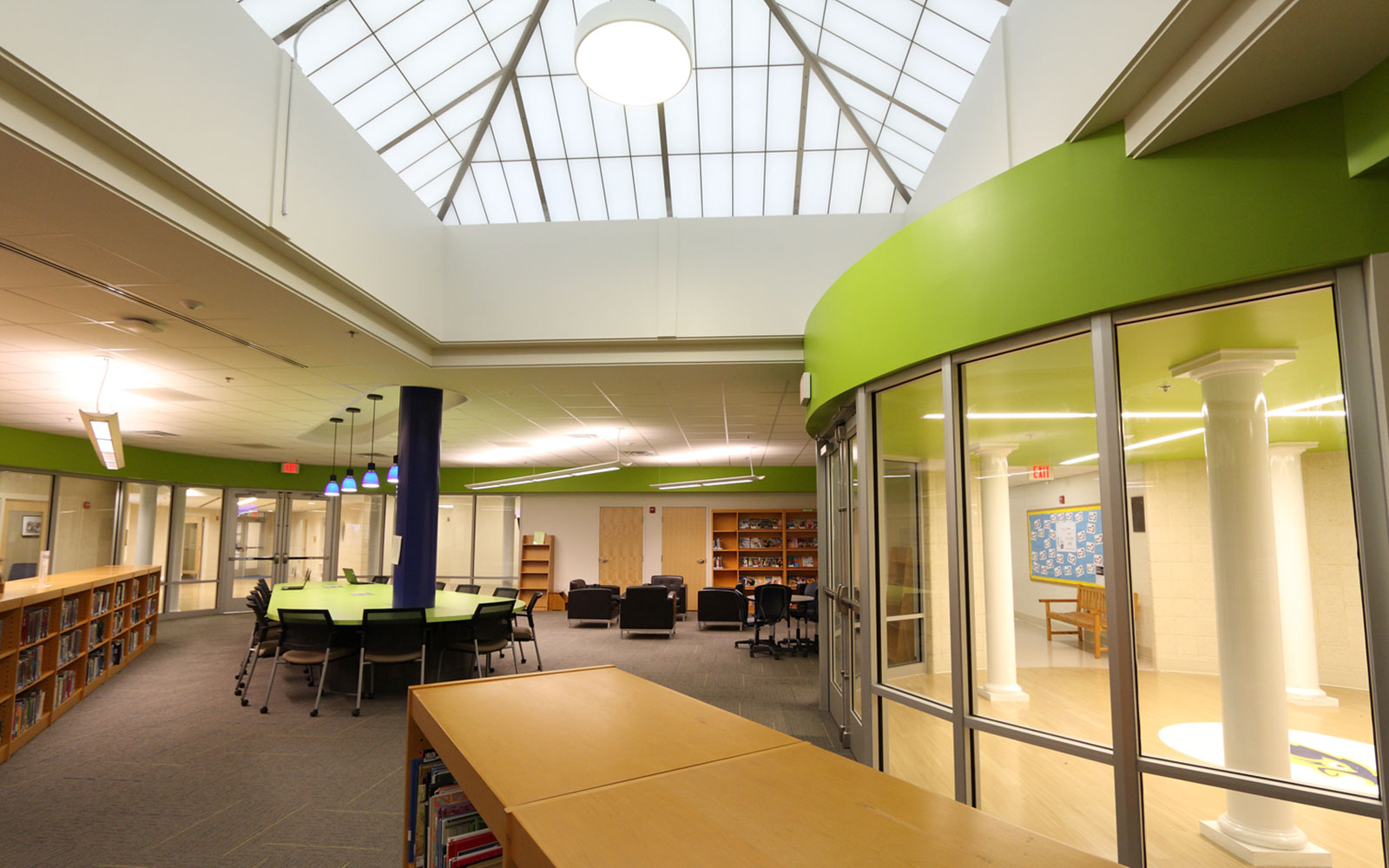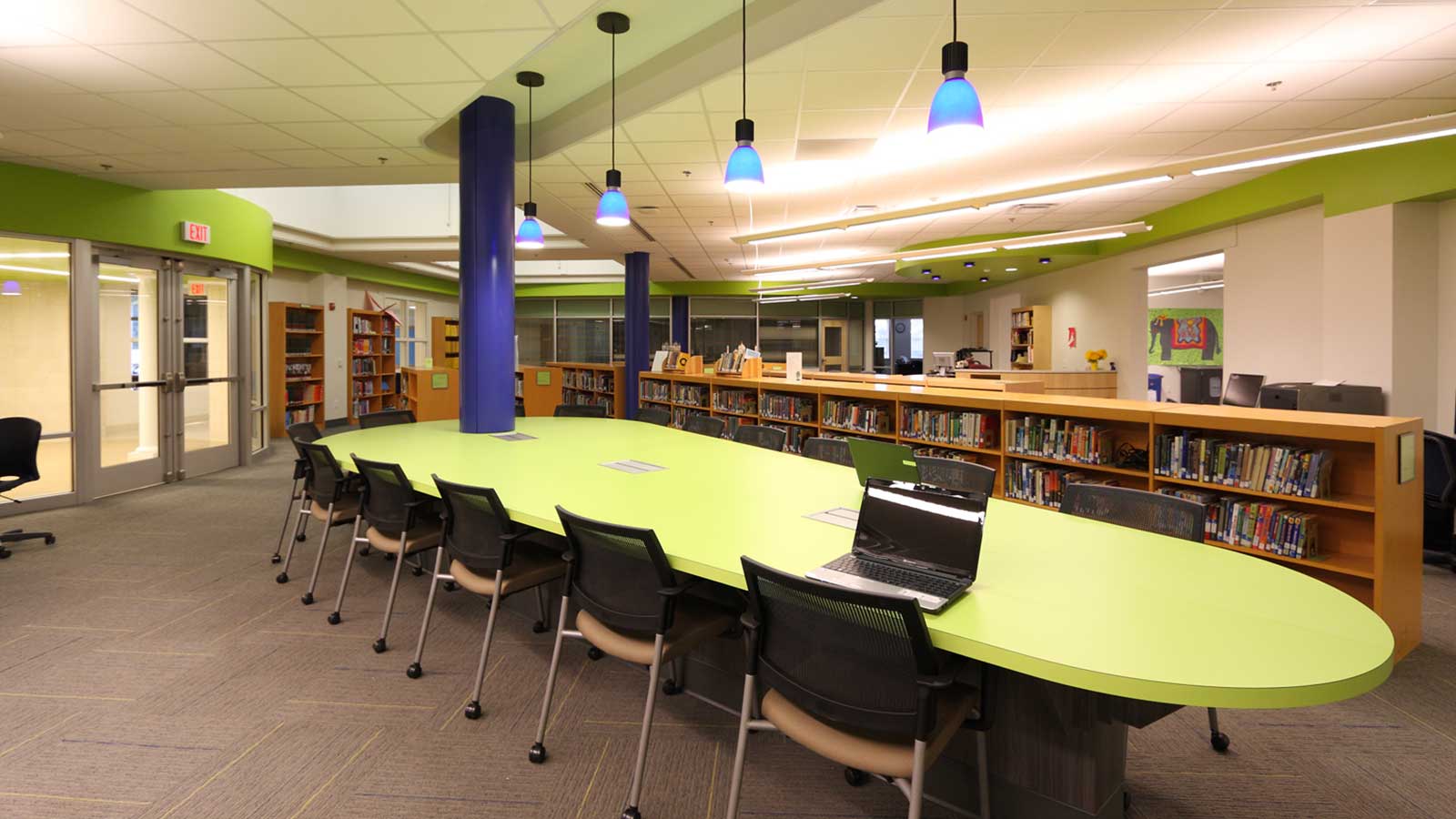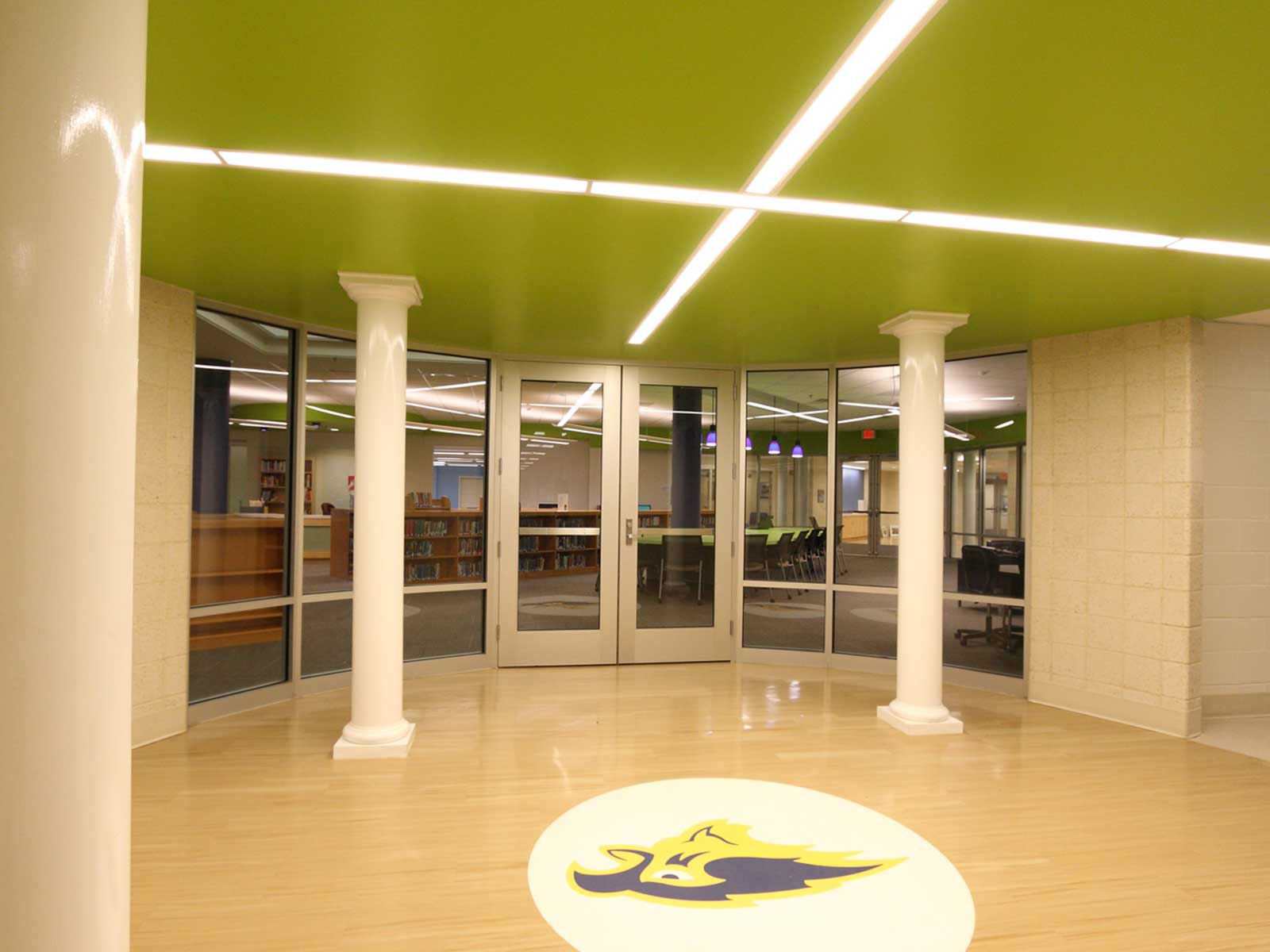Highland School – Middle School Renovation
Warrenton, Virginia
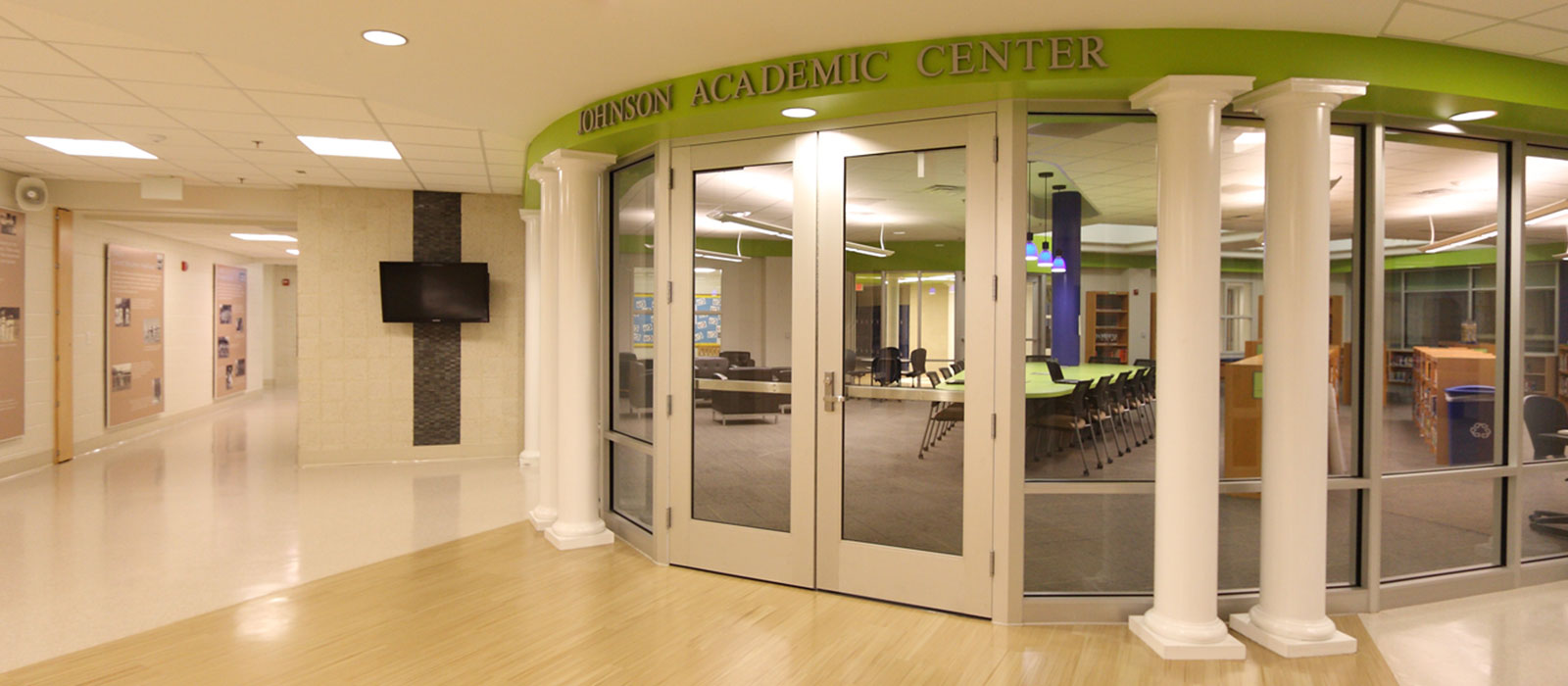
Highland School – Middle School Renovation
Warrenton, Virginia
The Middle School renovation for Highland School in Warrenton, VA, begins where a covered breezeway for the Lower School ended. The Middle school now features a formal entryway with interior lobby. The scope also included upgrades to classrooms, wireless technology, lighting and MEP System which helped to integrate the middle school with the rest of the school. The images above illustrate the design of a new Central Academic Resource Center that Davis Carter Scott (DCS Design) created. Significant upgrades were made in order to transition from a traditional library to a technology-based center. Additional improvements include renovation of the gymnasium, new harkness room, computer labs, administration offices, school store and exterior facade upgrades.
Usable Square Footage—30,000 SF
50 Students – Grades 7-8


