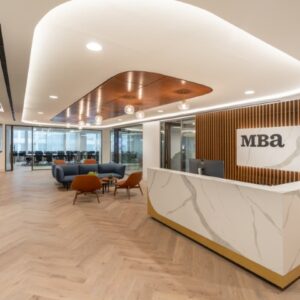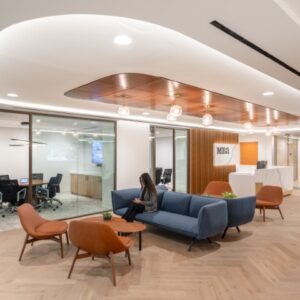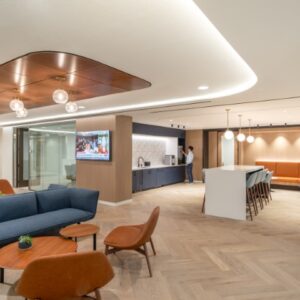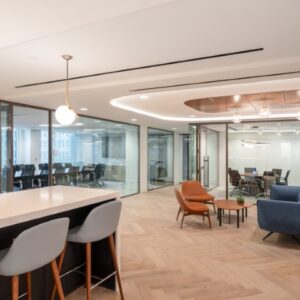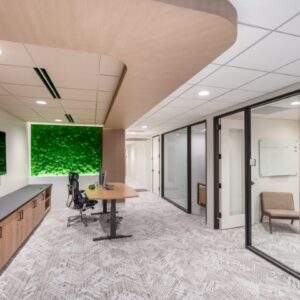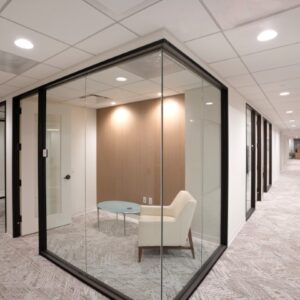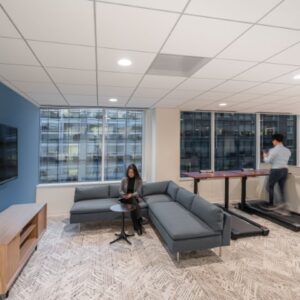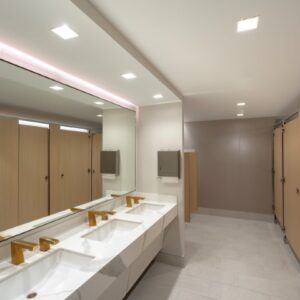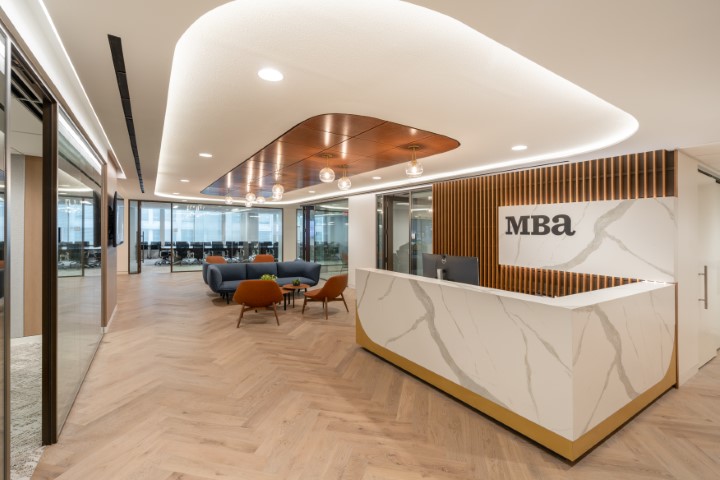Mortgage Bankers Association
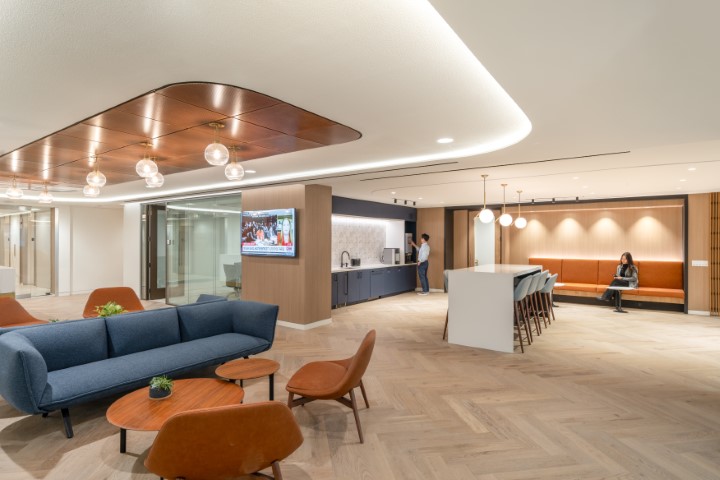
Mortgage Bankers Association
Mortgage Bankers Association (MBa) loves their location at 1919 M Street. This is apparent from their three buildouts over the past 25 years – all of which DCS has proudly completed. The design of their 35,000 square foot space has evolved with the changing times and work climate, and their most recent renovation is a reimagining of utilization, function and feel based on their current flexible work-from-home policy.
Two major changes to the way MBA works were the motivation for this renovation. First, the association’s work-from-home policy has drastically changed the way staff utilize the office space. While heads-down individual work is highly conducive to working from home, the office is still values and requires meetings (both in-person and virtual), collaboration with team members, and feeling connected to the association and its mission. Secondly, a 45-person training/conference room which occupied a large area off the reception area was no longer needed, as the building landlord recently added a similar conference space as a building amenity. Additionally, an extremely deep floorplate from the elevator lobby to the exterior window line created a challenge of space flow and overall function.
Once it was determined the large training room was no longer needed, the entire entry and reception area were opened and expanded to include a residential-feel lounge area, gourmet coffee bar and pantry area, and a cozy gathering space for guests and staff. The orientation of the lobby was also redesigned to create direct site lines to the exterior window line. Access to expansive outside views and natural light changed the entire feel of the space, making it brighter and more welcoming. A portion of the training room was also redesigned as smaller meeting and huddle rooms. All meeting rooms and private offices throughout the space are redesigned with glass fronts to promote natural light penetration, as well as communicate organizational transparency. Prior to the renovation, the only internal light penetration came from 18” glass sidelights adjacent to office doors.
With the opening of the space, the entire culture of the organization shifted to welcoming, warm, and accessible. Materials such as warm woods, sustainable all-natural hardwood floors, and residential-feel furniture were incorporated into the design to make it more comfortable and homey feeling. Soft ceiling curves throughout the space add to the residential feel and create visual definition and interest.
Because most staff are now in the office only 1-2 days a week, the number of workstations and offices were reduced to create more space for 2-6 person meeting rooms, huddle rooms, and open collaboration space. The retained workstations and offices are now primarily non-assigned spaces for maximum flexibility. Huddle rooms are positioned at each corner of the floorplate, facing the workstations, for small meetings and private conversations. All meeting rooms include branding background elements for virtual calls. An open IT help station was added, as well as treadmill workstations and other secondary work areas.
We can’t wait to see what the next 25 years bring!


