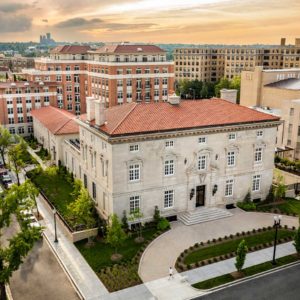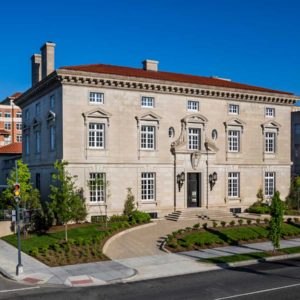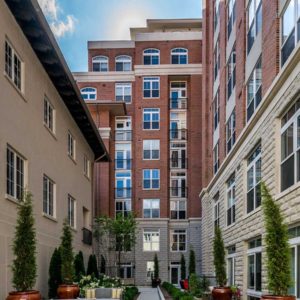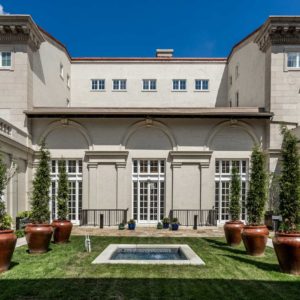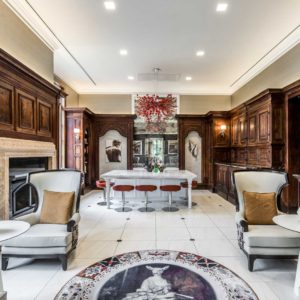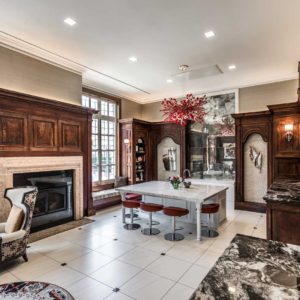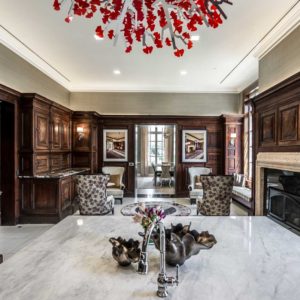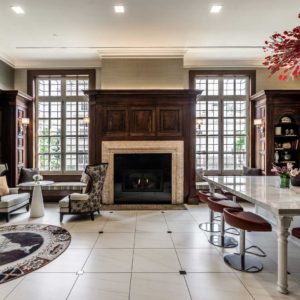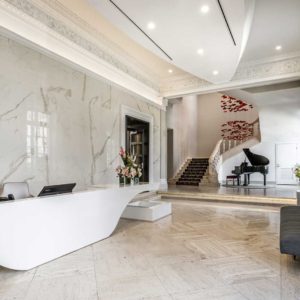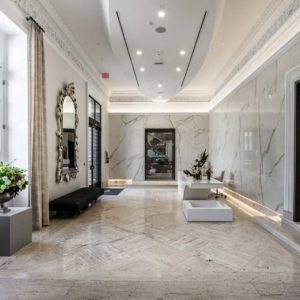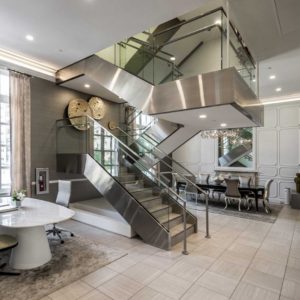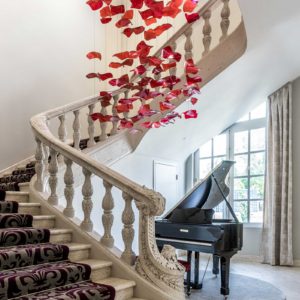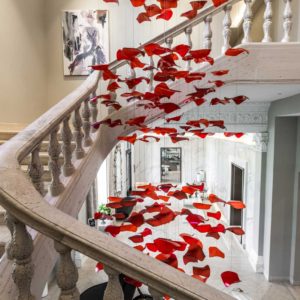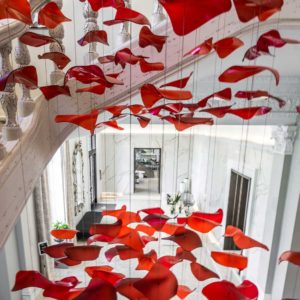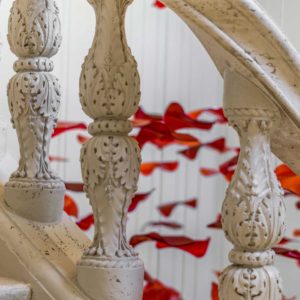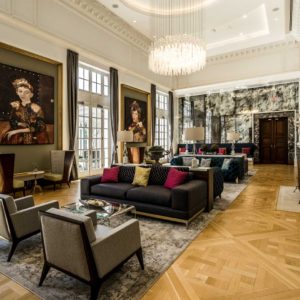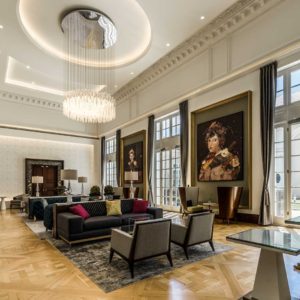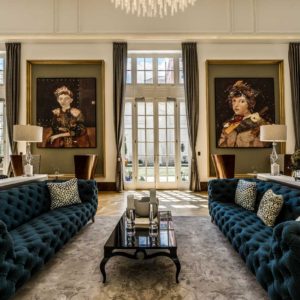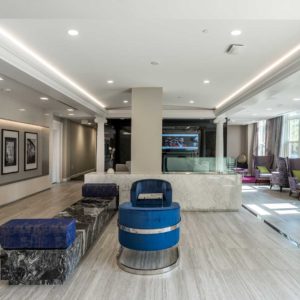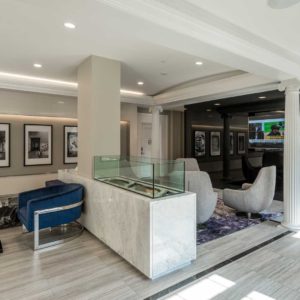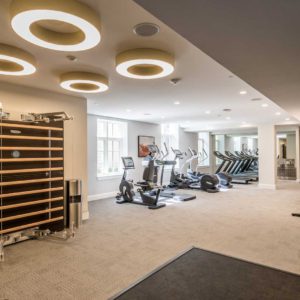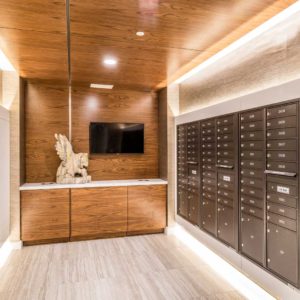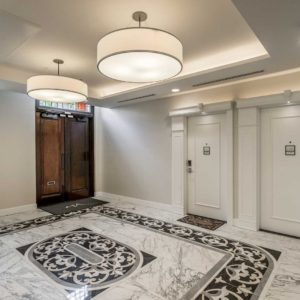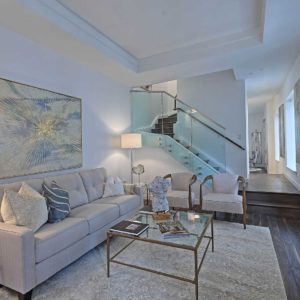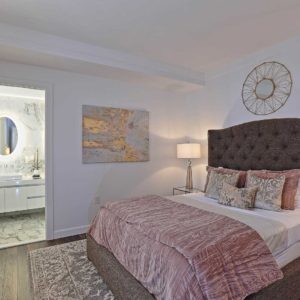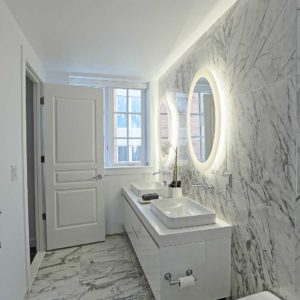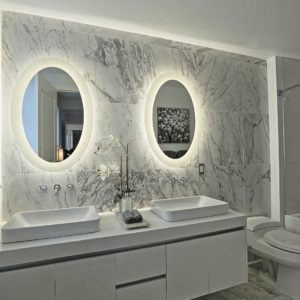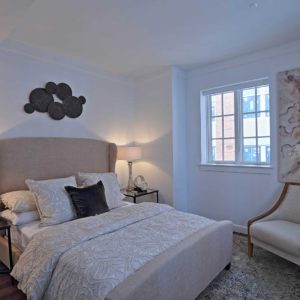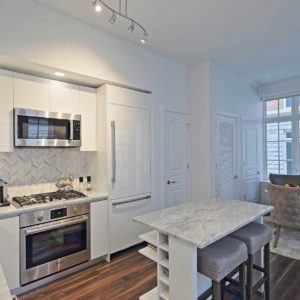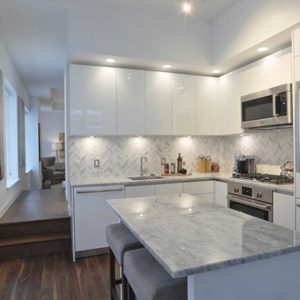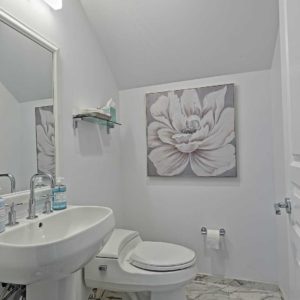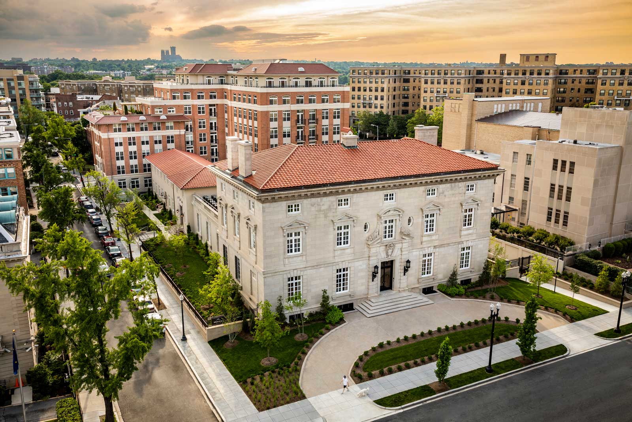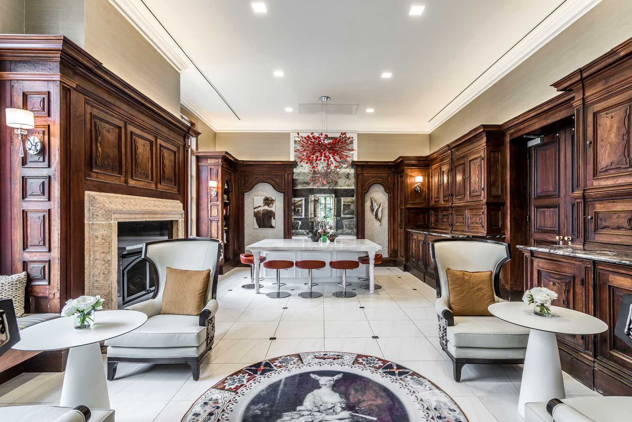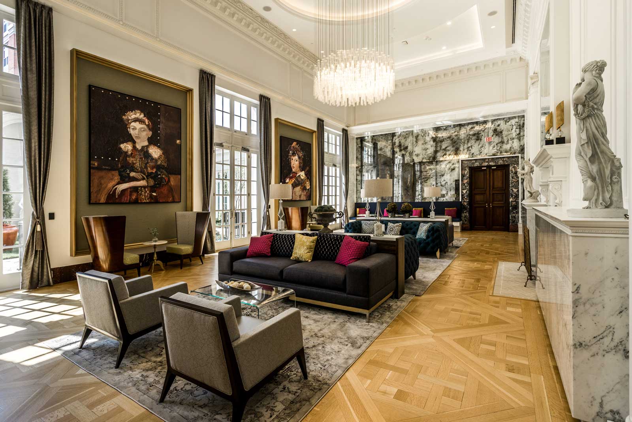Modera Sedici
Washington, DC
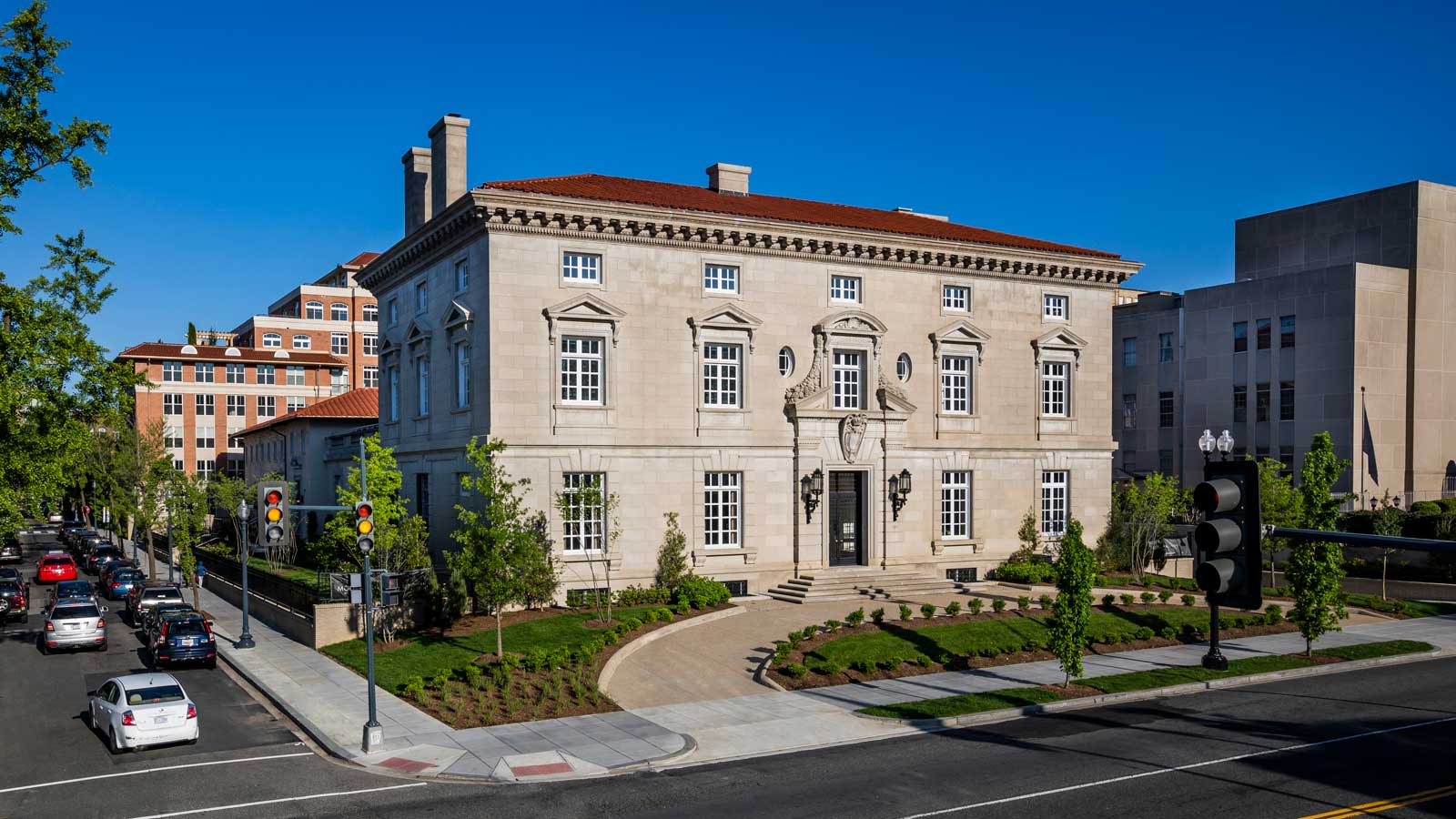
Modera Sedici
Washington, DC
The former home of the Italian Embassy from 1925-1977, Davis Carter Scott (DCS Design) and Mill Creek Residential have repurposed the Modera Sedici into a modern 135 luxury apartment community. The historic neo-renaissance style, by architects Whitney Warren and Charles D. Wetmore, has been preserved with the addition of a nine-story high-rise on the site with two levels of below grade parking. A mix of studios, one, two, and three bedroom floor plans are available. Select units feature outdoor public/private terraces.
2,000 SF of amenity spaces is concentrated in the historic former embassy. The original details have been preserved and incorporated into a European cosmopolitan aesthetic. Amenities include a resident clubhouse located in the Embassy’s Grand Ballroom, in addition to a business center, rooftop terrace, club-quality fitness center, and landscaped outdoor terraces.
The indoor/outdoor of the Embassy’s historic Courtyard creates an open and green environment, which is uncommon in a downtown DC apartment community. The preservation of the Embassy’s historic spaces, combined with the addition of modern homes and luxurious amenities, will create a truly unique living atmosphere for the District.
43,400 SF Renovation of Existing Historic Building, with 35-residential units
75,000 SF New Infill Construction,
with 134-residential units (6 Affordable)
25,600 SF below-grade parking garage


