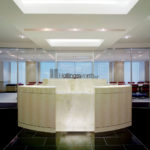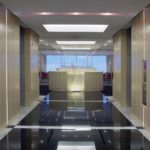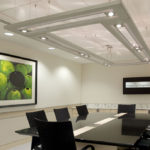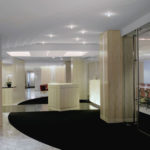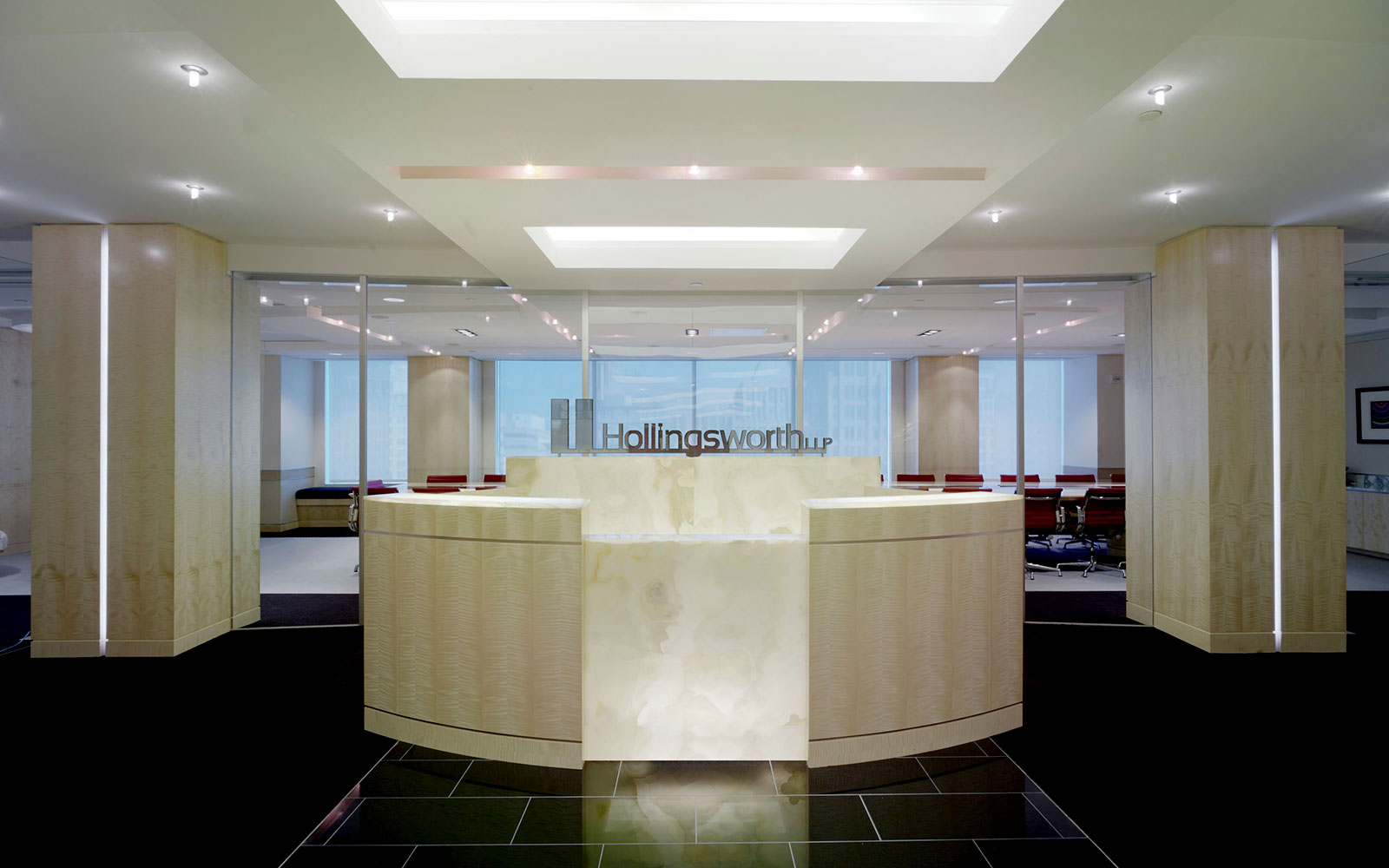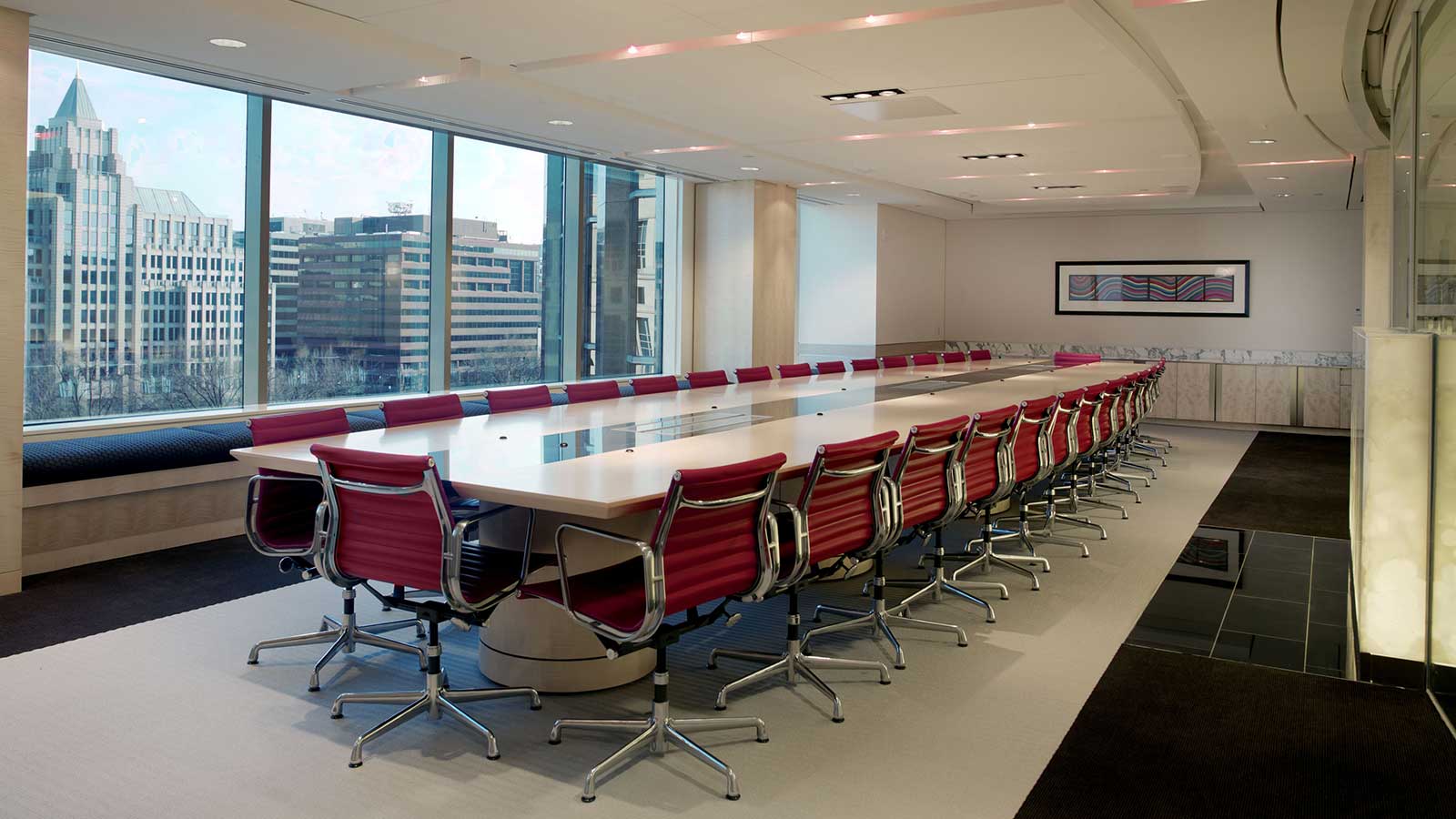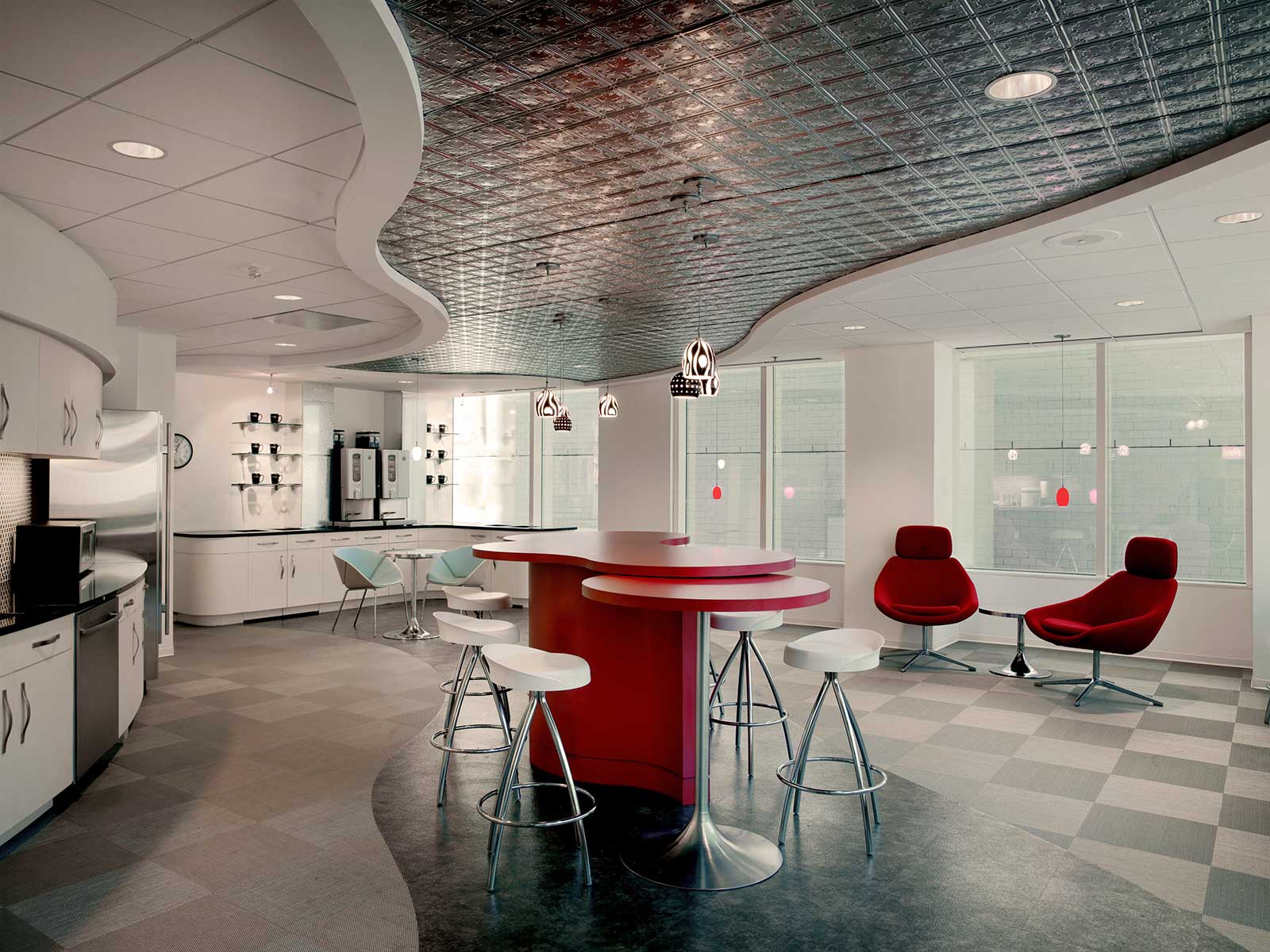Hollingsworth, LLP
Washington, DC
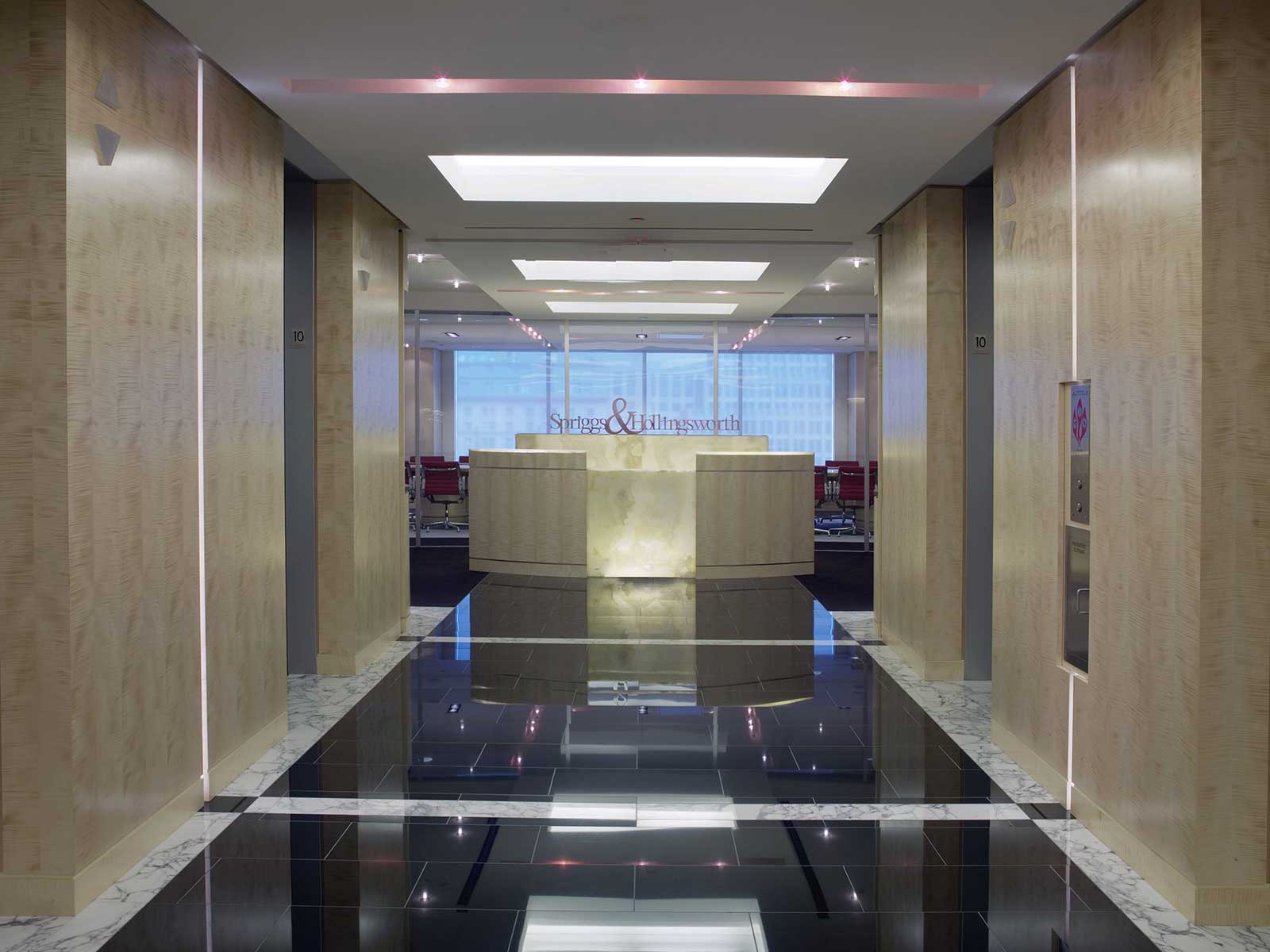
Hollingsworth, LLP
Washington, DC
Davis Carter Scott (DCS Design) provided design services for Hollingsworth LLP’s 90,000 SF in-place renovation and expansion. An in-depth programming analysis revealed the need for the right-sizing of attorney to secretarial ratios, the addition of areas of collaboration, a large multi-purpose dining area, and a multi-room conference center with state-of-the-art video conferencing capabilities. Other amenities include a mock courtroom and business center for visiting attorneys.
The design concept is created around the themes of stability, longevity, progression and innovation. These themes are visually represented by tangible elements and details throughout the architecture and selection of materials and finishes. Vertical lines and linear architecture are contrasted with smooth curves and sleek, contemporary materials. Functional planning concepts such as communication and collaboration are thematically represented by movement-enhancing curves which create implied circulation and mingling. The use of glass throughout the space further supports the themes of inclusion and integration, while aesthetically creating a sense of openness and lightness.
Usable Square Footage—90,000 SF
The Bronze Award, Commercial 20,000 - 100,000 SF
IIDA Design Awards - Mid-Atlantic Chapter
2010
Interior Architecture


