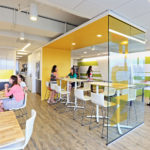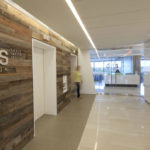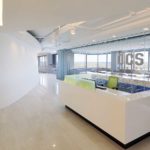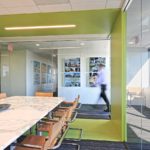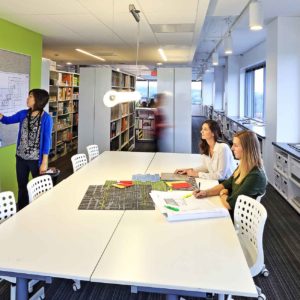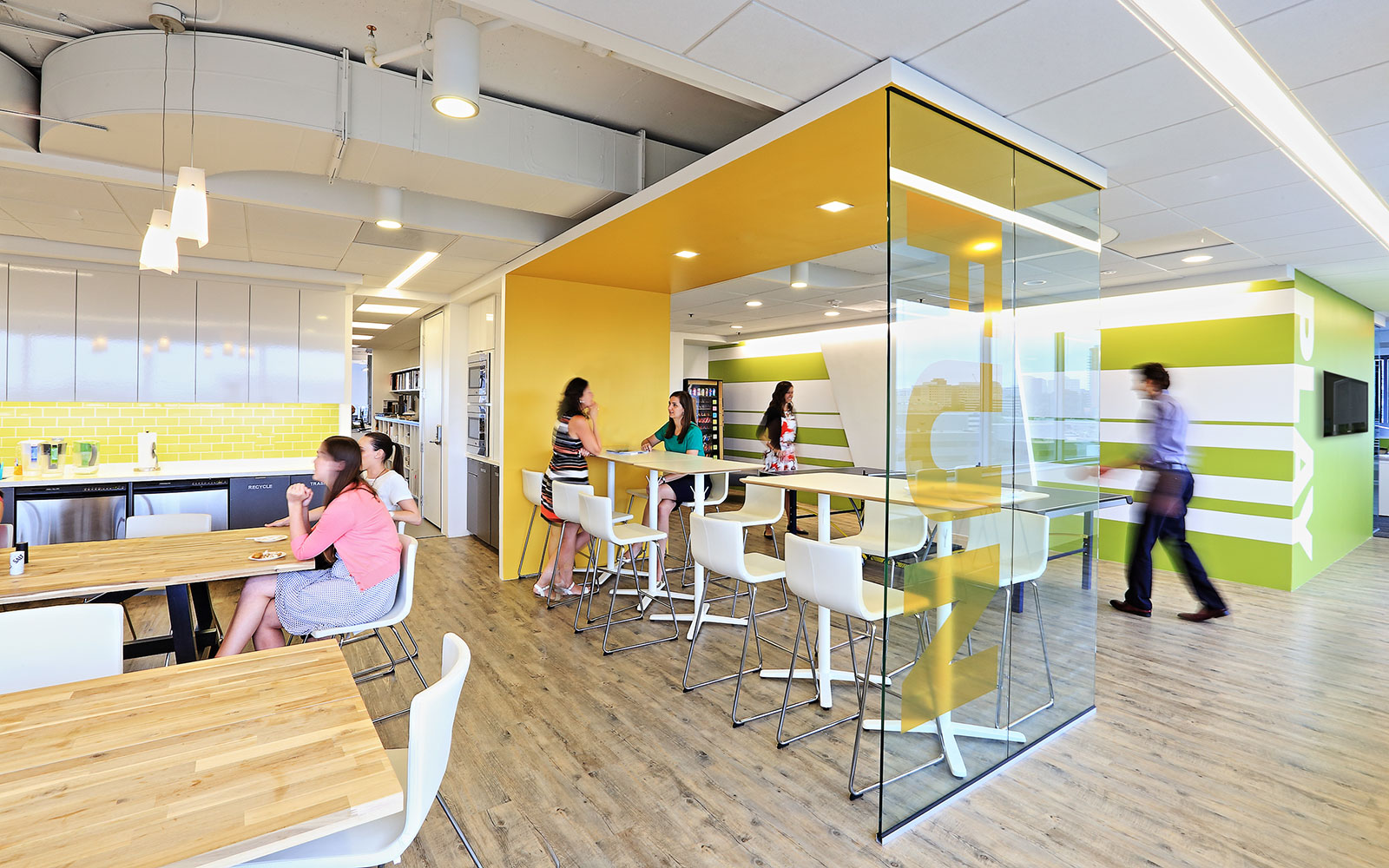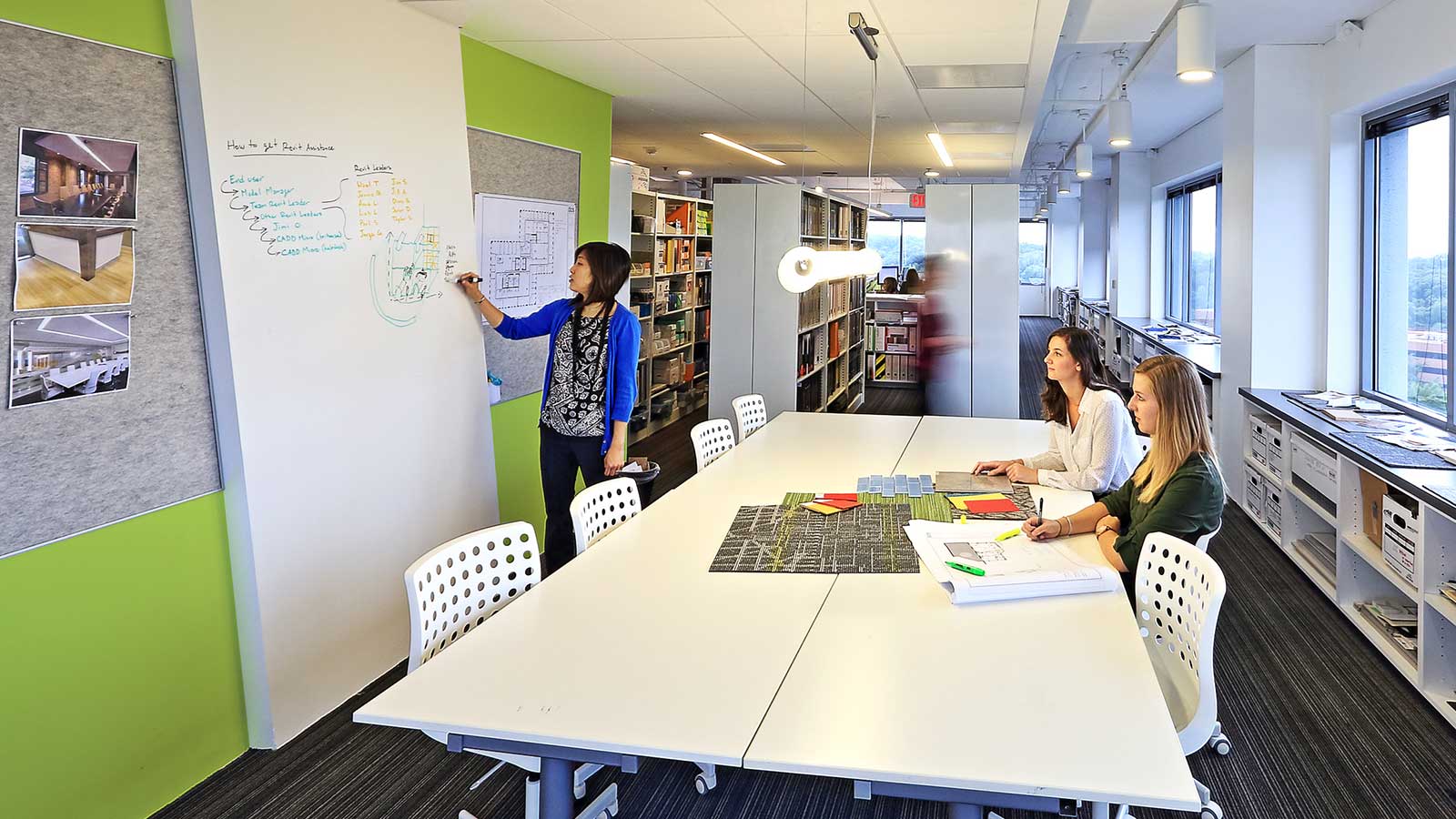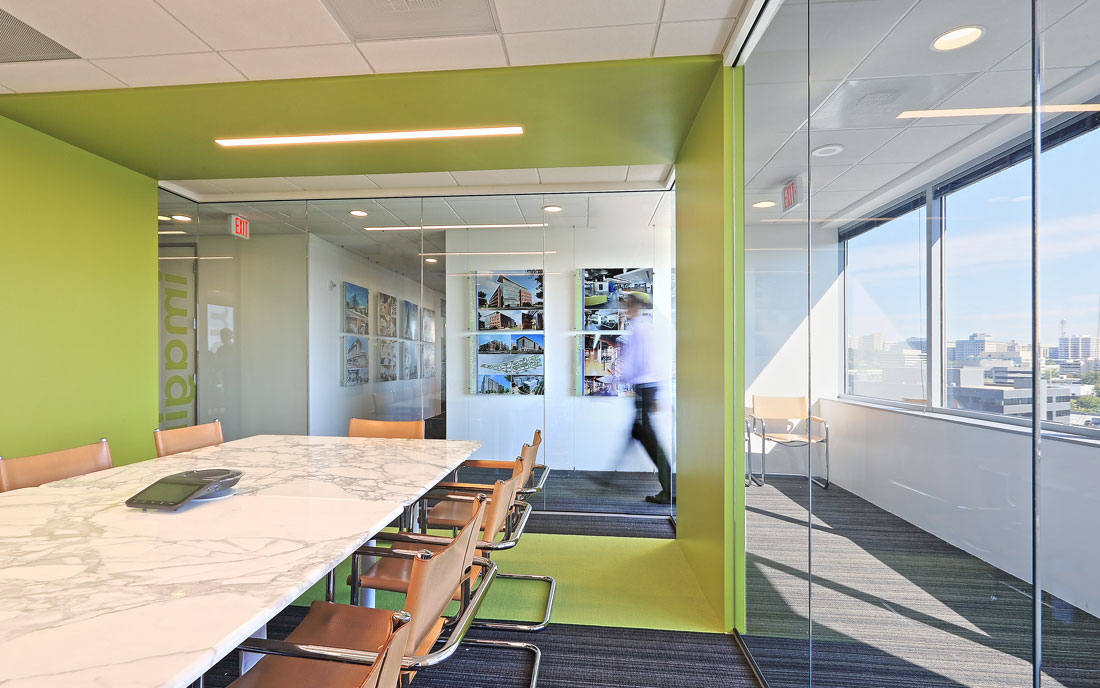Davis Carter Scott
(DCS Design)
Tysons, Virginia
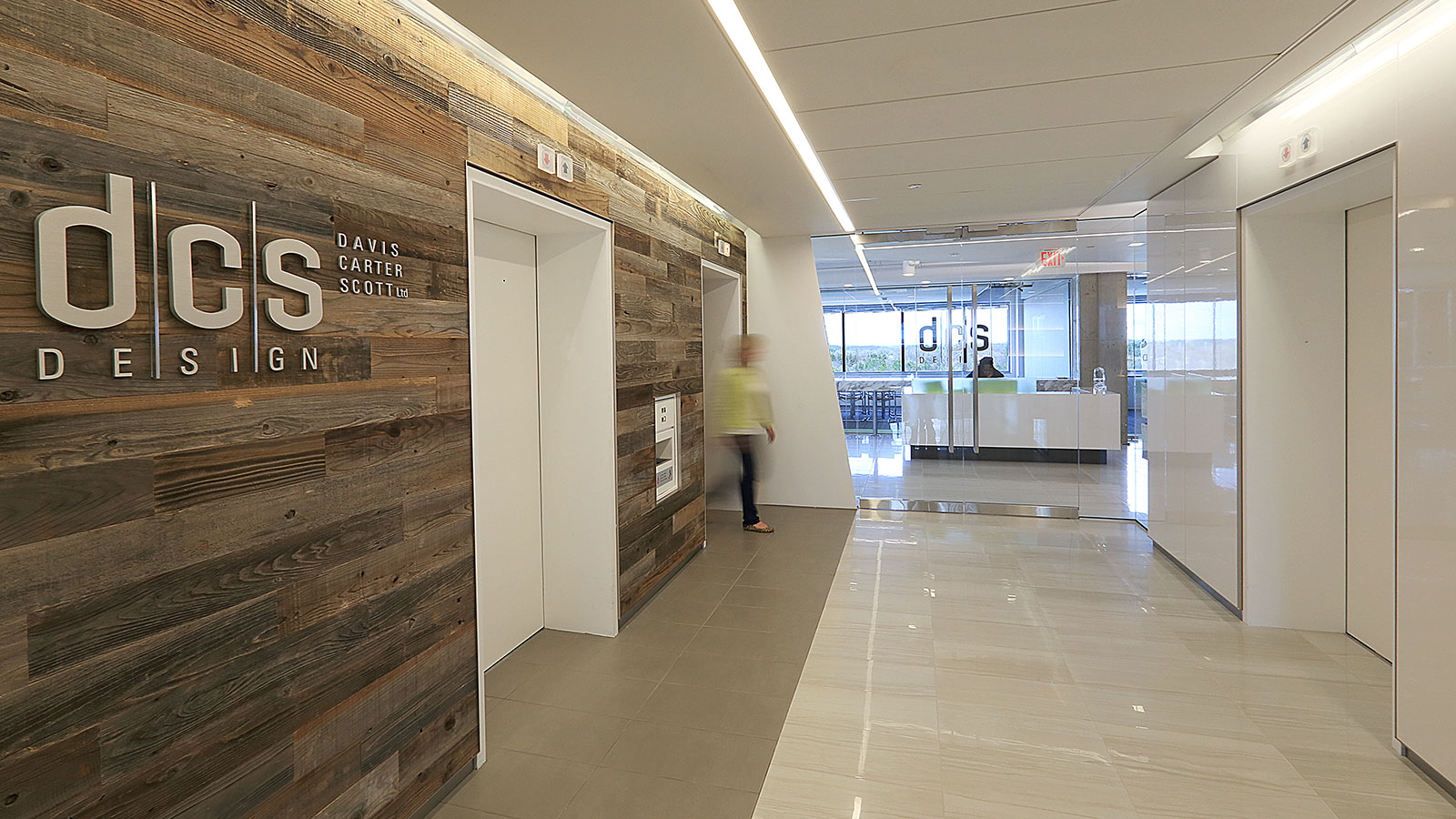
Davis Carter Scott
(DCS Design)
Tysons, Virginia
Davis Carter Scott’s (DCS Design) new Tysons office reflects our culture of collaboration, efficiency, openness, and fun! The design incorporates many of the current design trends we are employing for our clients, including smaller individual work areas and increased teaming and collaboration areas. The goal of the design is to create energy and movement throughout the space and to encourage interaction among staff. The location of the new office over-looking the Silver Line Metro was chosen to reflect the vitality and growth of the changing Tysons area. Windows along the entire perimeter of the office provide staff and visitors with unprecedented panoramic views of the Tysons area and beyond.
Interesting and contrasting materials such as recycled barn wood and white polished lacquer are utilized throughout the space to create warm and cool juxtapositions and textures. A centralized marble reception desk is framed in natural light by two large, all-glass conference rooms positioned directly behind it. Multiple seating types and a coffee bar also allow the reception area to serve as an informal meeting space or accommodate larger gatherings. A curved white feature wall incorporates color-temperature-lighting which adjusts to ambient conditions throughout the day.
Low-height, 5×7 workstations were chosen to maximize efficiency and outdoor views and to allow natural light to permeate the space. Custom workstation features include low bench seating, adjacent layout areas, and guest seating. Offices are positioned along the interior. An overall 32% reduction in real estate was achieved through the new design.
DCS Design’s corporate colors are incorporated throughout the space in frosted glass, carpet in-lays, colorful feature walls, and playful touches in the employee kitchen.
Gross Area
17,000 SF


