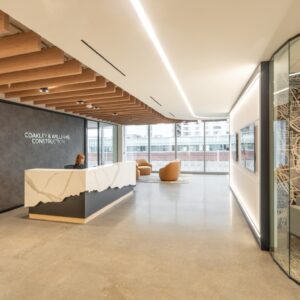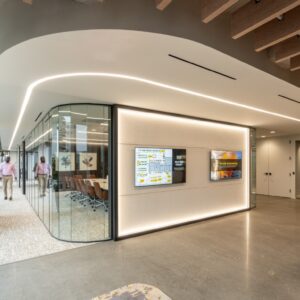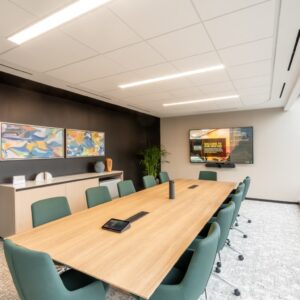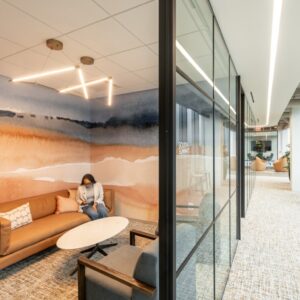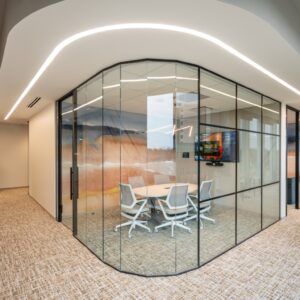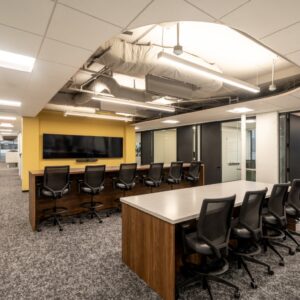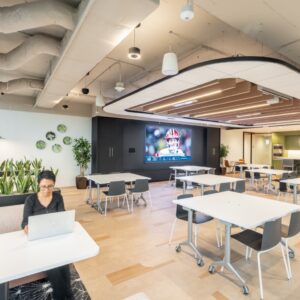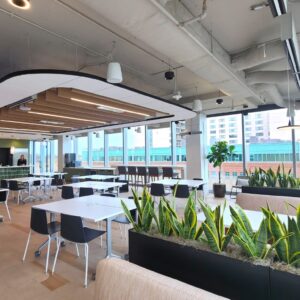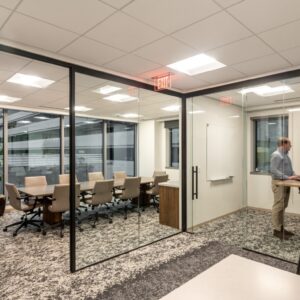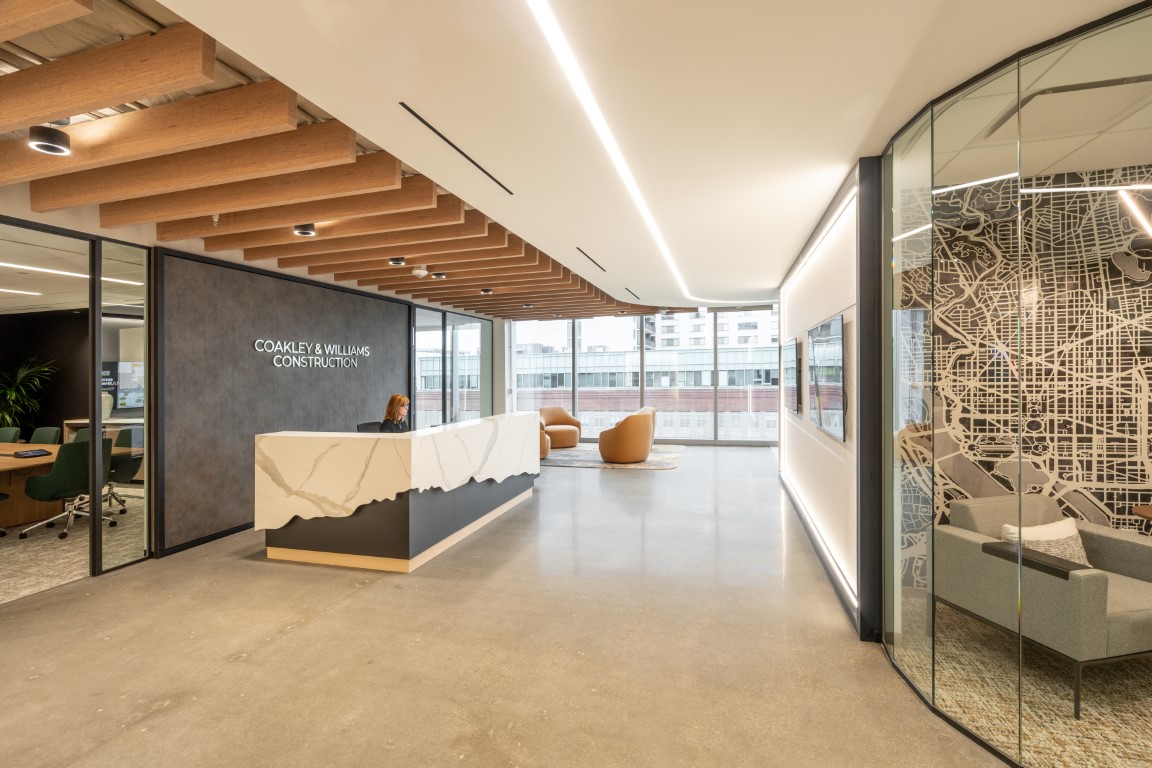Coakley & Williams
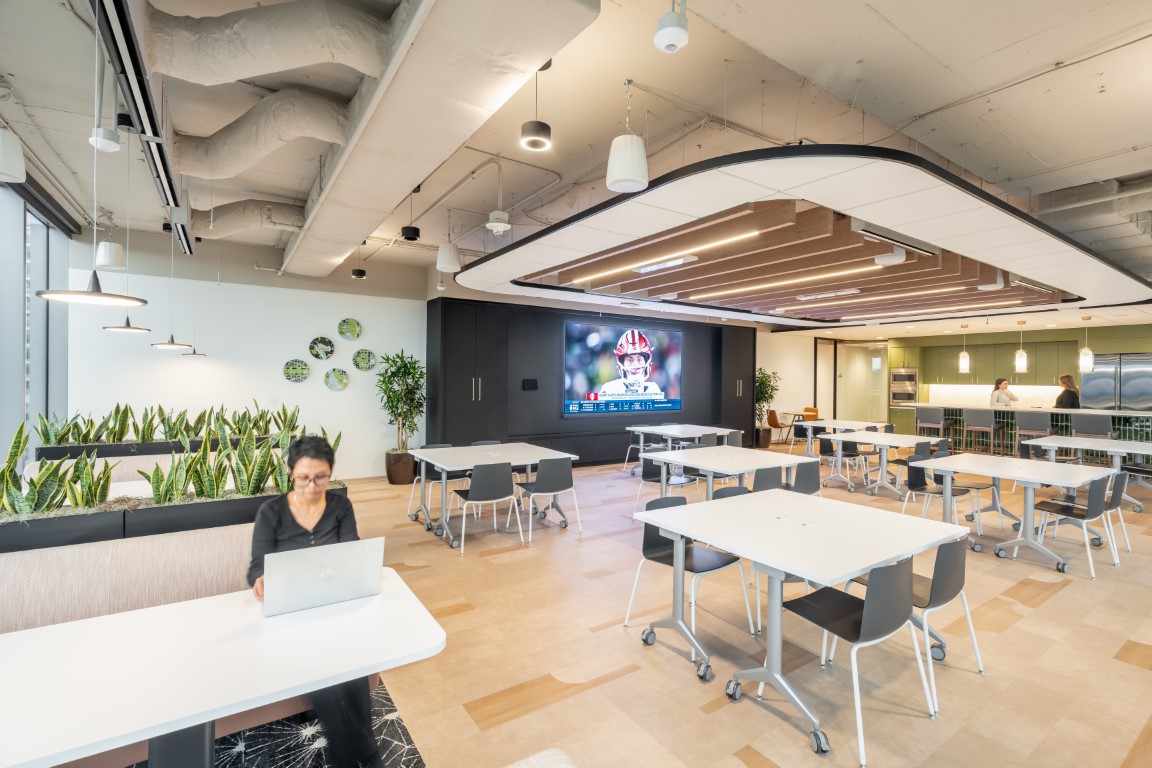
Coakley & Williams
DCS Design collaborated with Coakley & Williams Construction to design and deliver their new Bethesda headquarters that reflects the company’s fast-paced, collaborative culture. The result is a clean, modern workspace that balances functionality with warmth, aligning with CWC’s mission and the day-to-day needs of their team.
The reception area sets the tone with a sculptural desk clad in a rough-edged Calacatta Gold porcelain slab, accented by integrated lighting. Overhead, wood-look acoustic baffles and linear pendants introduce the lighting and material language used throughout. Adjacent meeting rooms and huddle spaces are enclosed with demountable glass partitions, offering acoustic separation while maintaining openness and visual connection across the office.
Circulation paths are organized to allow natural light to flow deep into the space, with key public-facing areas—such as the Ground-Up Café, conference rooms, and phone booths—strategically placed along the window lines. This ensures maximum access to daylight and views for the team and visitors. Softly curved walls and recessed lighting fixtures create smooth transitions and reinforce the openness of the space. Meanwhile, quieter heads-down zones, including private offices and the Pre-Con Bid Area, are placed deeper within the core, balancing transparency with the need for privacy.
The Ground-Up Café, positioned at the corner of the floorplate, acts as a central hub for the team. Flexible seating, tall planters, and integrated monitors support a variety of functions—from casual lunches to team check-ins. Materials were selected for both aesthetics and practicality: polished concrete in the public zones, carpet tile in office areas, and wood-look LVT in the café. The Pre-Con Bid Area, located toward the interior, incorporates custom millwork and large monitors to assist with the team’s collaborative bidding process, while remaining consistent with the overall design’s balance of form and function.


