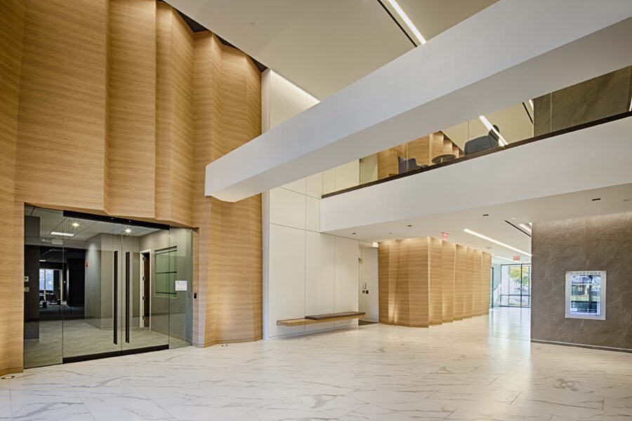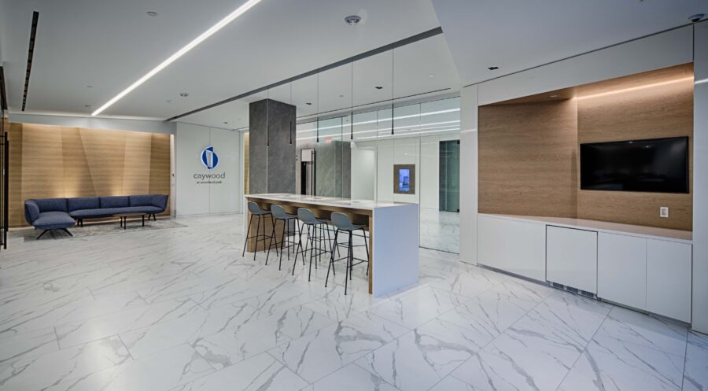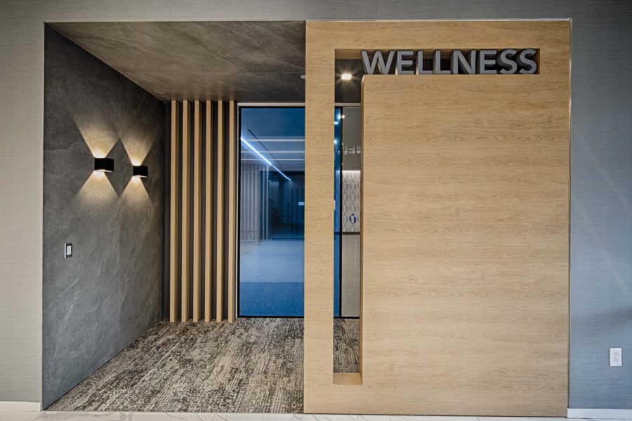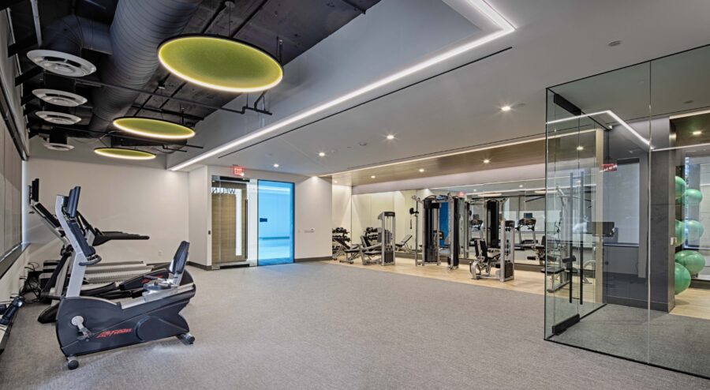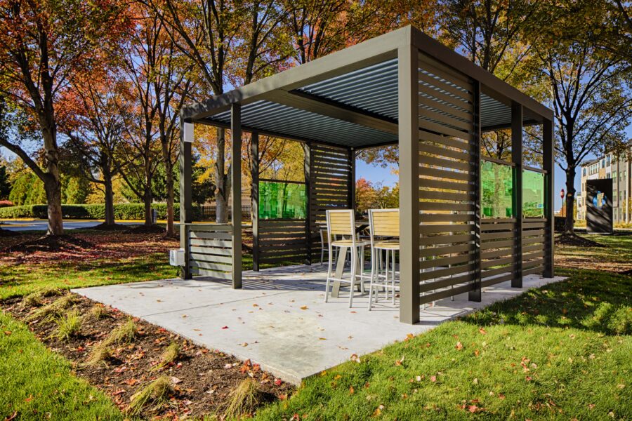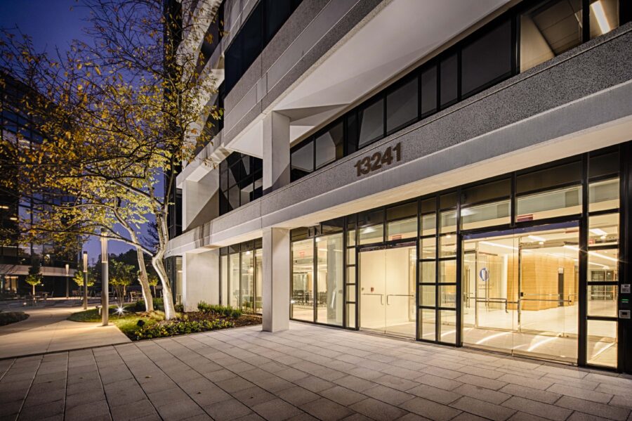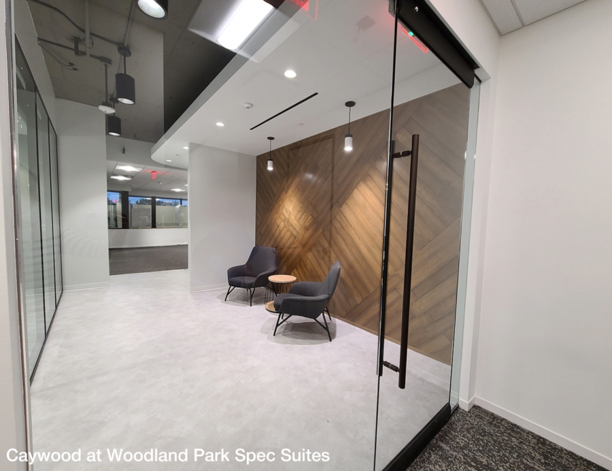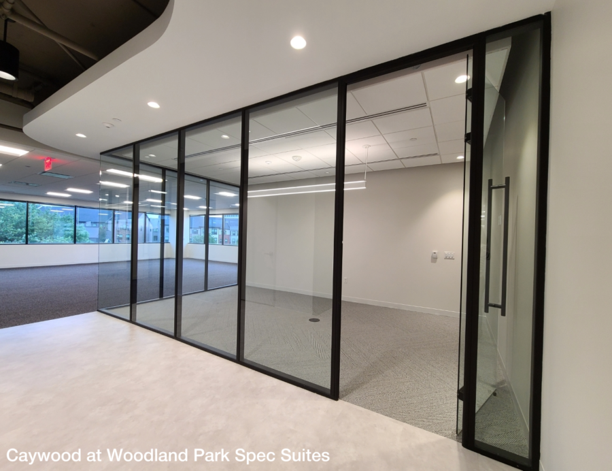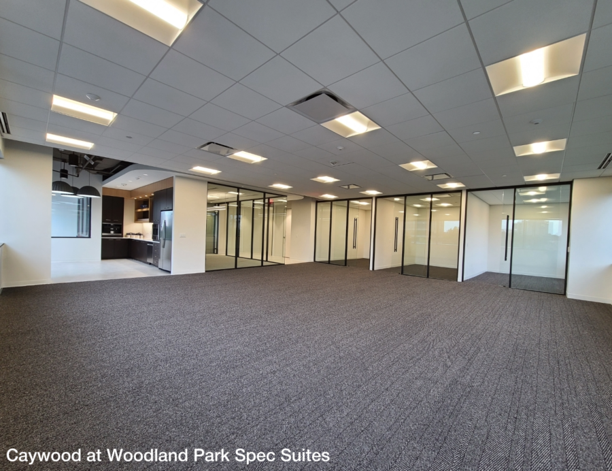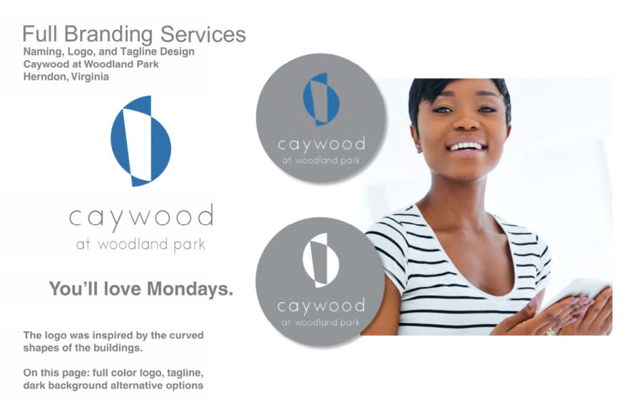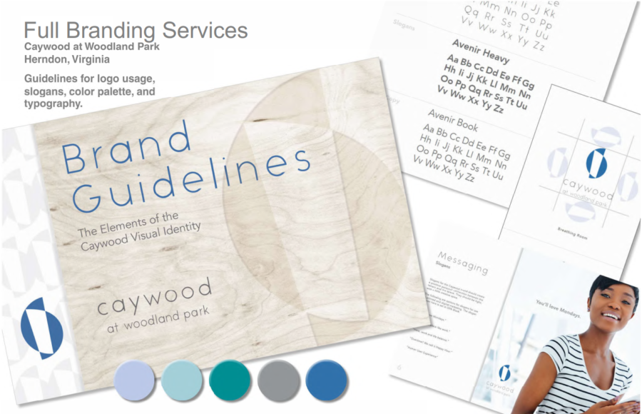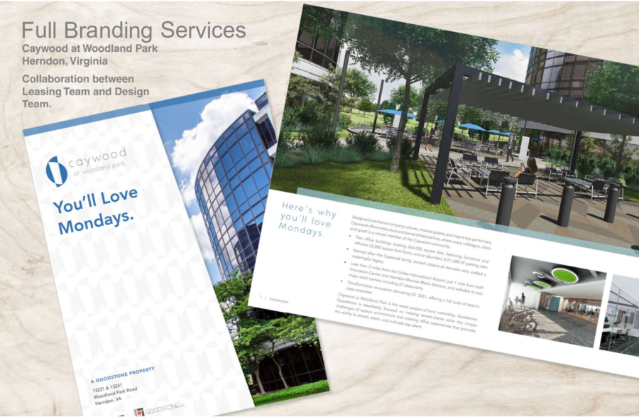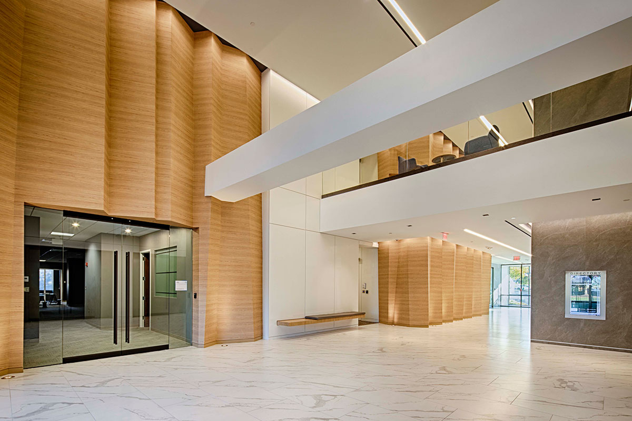Caywood at Woodland Park
Herndon, Virginia
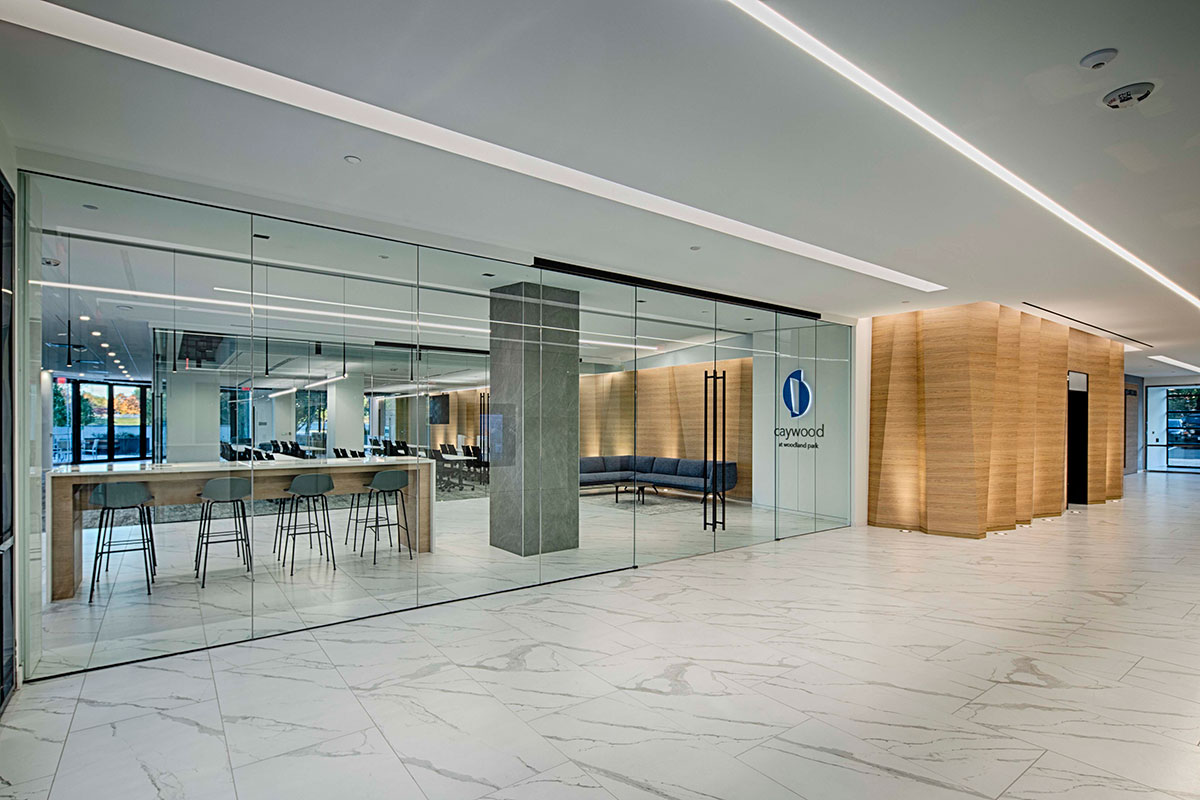
Caywood at Woodland Park
Herndon, Virginia
DCS Design completed the rebranding and repositioning of Northridge I & II in Herndon, Virginia, now known as Caywood. Northridge II, was a previous DCS Design project completed in 1998. Both buildings received a modernization focused on new amenity spaces, shared outdoor areas, and more to infuse new energy into the development. The updated building lobbies feature contrasting warm wood and cool raw materials, creating a fresh and clean atmosphere for tenants and visitors. Most amenities are concentrated in building two, including a new ground-floor conference center. This center comprises a large glass-enclosed, multifunctional, and dividable conference room, surrounded by open lounge and break-out areas, a coffee bar, a phone booth, and a smaller conference room.
The two office buildings are positioned perpendicularly to each other, connected by a newly landscaped outdoor area that offers open and enclosed seating, conferencing spaces spread throughout the courtyard, and access to the surrounding nature trails. The fitness center, located in building two, has a clean and energetic design to match the atmosphere and quality of a premium, members-only, fitness club and includes all-in-one restroom/shower rooms for maximum privacy and hygiene. In light of the COVID-19 pandemic, both buildings have integrated anti-microbial materials at key contact points and installed sanitation stations to reduce the potential transmission of pathogens.
DCS Design, in its role as the landlord’s architect, has also developed above-market-standard spec suites branded “The Caywood Standard.” These turn-key, high-end suites have been instrumental in driving Caywood’s impressive success, with the campus almost fully leased.


