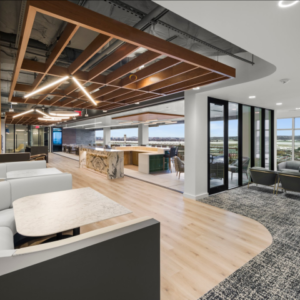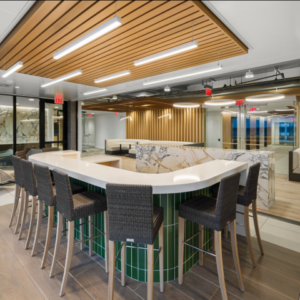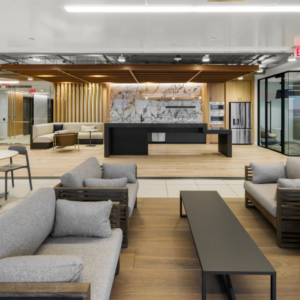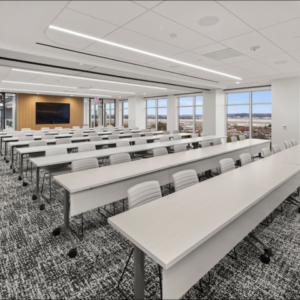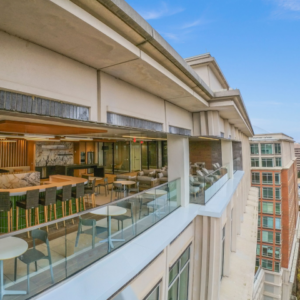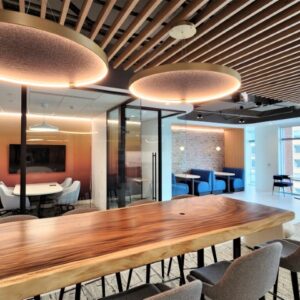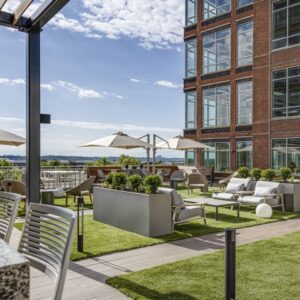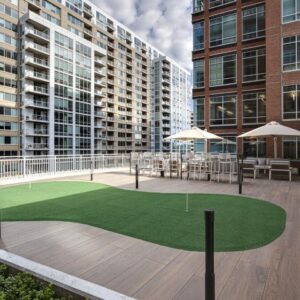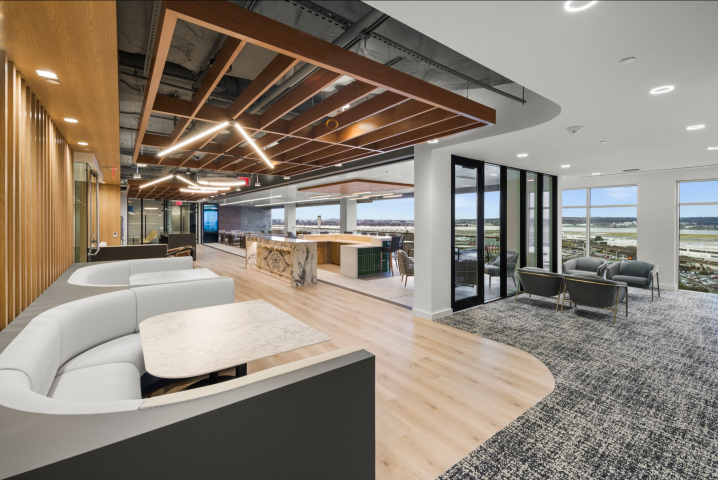National Landing Center
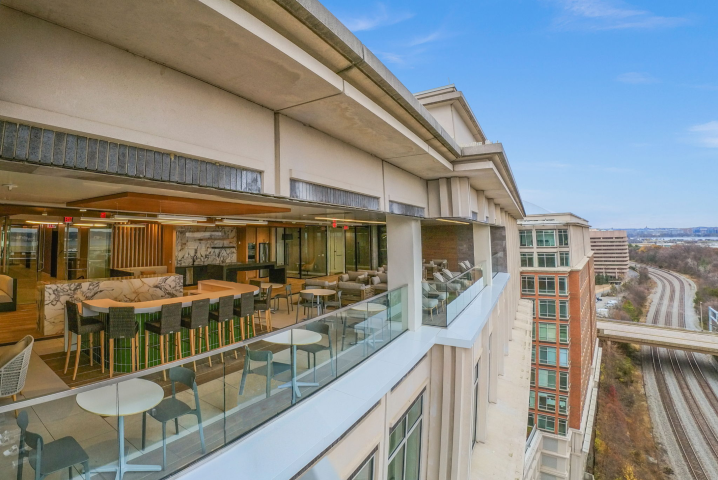
National Landing Center
In the competitive National Landing market, the revitalization of the connected, 500,000 SF, Potomac Yard 1 & 2 office towers transformed the 20-year-old buildings into vibrant, tenant-focused spaces. National Landing Center (NLC) 1 and NLC2, formerly underutilized and lacking modern amenities, are now curated destinations that elevate tenant experience, draw cross-traffic, and foster community.
This project began when the EPA vacated its full-building lease at NLC1 in 2021. This opened doors to reimagine NLC1 as a multi-tenant property, complemented by a simultaneous upgrade for NLC2, making both buildings more appealing to prospective tenants. With panoramic views of the Potomac River, National Airport, and downtown D.C. NLC1 and NLC2 are situated in the heart of the sought-after National Landing district.
Across both buildings, the design features high-end amenities to ensure tenant equity and promote cross-building interactions. Warm, sophisticated hospitality-inspired elements unify each space, with wood accents and natural light flowing throughout to connect occupants with the surrounding landscape.
Key areas include:
- NLC1 12th Floor Conference Center & Terrace: This top-floor amenity combines luxury with function, creating an indoor/outdoor experience with year-round access via a NanaWall system that divides spaces for events. The 80-person conference center, break-out rooms, and slatted wood ceiling detail offer a club-like atmosphere while capitalizing on some of the best views in the region.
- NLC1/NLC2 4th Floor Outdoor Terrace: A previously underutilized breezeway has been transformed into activated zones featuring a putting green and lounge seating. This open, green space encourages cross-traffic between tenants and is designed for daytime and evening use, with new bench seating in the connecting corridor to enhance community engagement.
- NLC2 8th Floor Town Hall, Café, and Spec Suites: Addressing current real estate trends, this floor offers above-market-standard spec suites for smaller tenants. Amenities include a café, meeting rooms, a lounge area, and a cohesive aesthetic that integrates exterior and interior elements for a residential feel.
The design overcame several logistical challenges to achieve maximum functionality. When rooftop terrace plans encountered ADA and MEP limitations, the team innovatively re-sited the terrace to the 12th floor, maintaining views and accessibility without compromise. Additionally, structural reinforcement and careful planning allowed interior and exterior construction to proceed simultaneously, ensuring minimal disruption to occupants throughout the project.
Sustainability is woven into the 4th-floor terrace, featuring live plants, natural stone, and sustainable wood flooring. These eco-friendly elements offer tenants a green oasis amidst urban surroundings, supporting wellness and environmental responsibility.
The National Landing Center’s comprehensive reimagining has established it as a premier tenant destination in the DC area, setting a new standard for amenity-rich office environments. Leasing opportunities have surged, proving the appeal of this landmark transformation for tenants seeking a dynamic, engaging workspace in National Landing.


