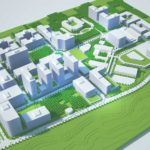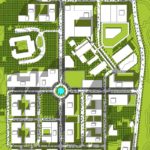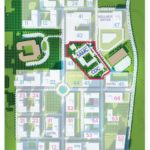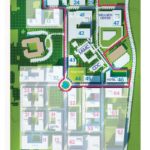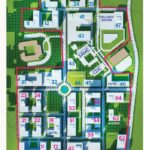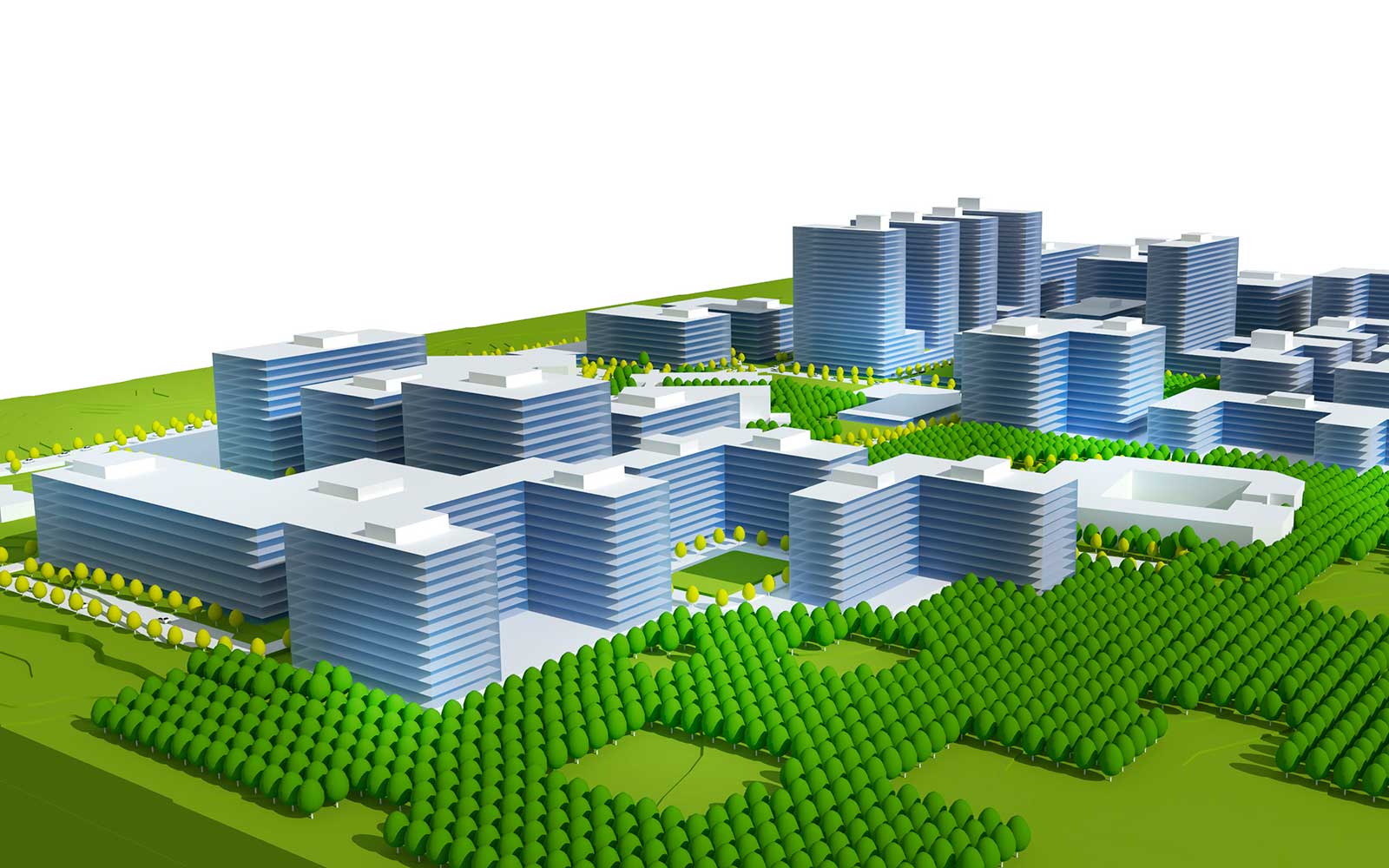SW Atlanta Hospital
Atlanta, Georgia
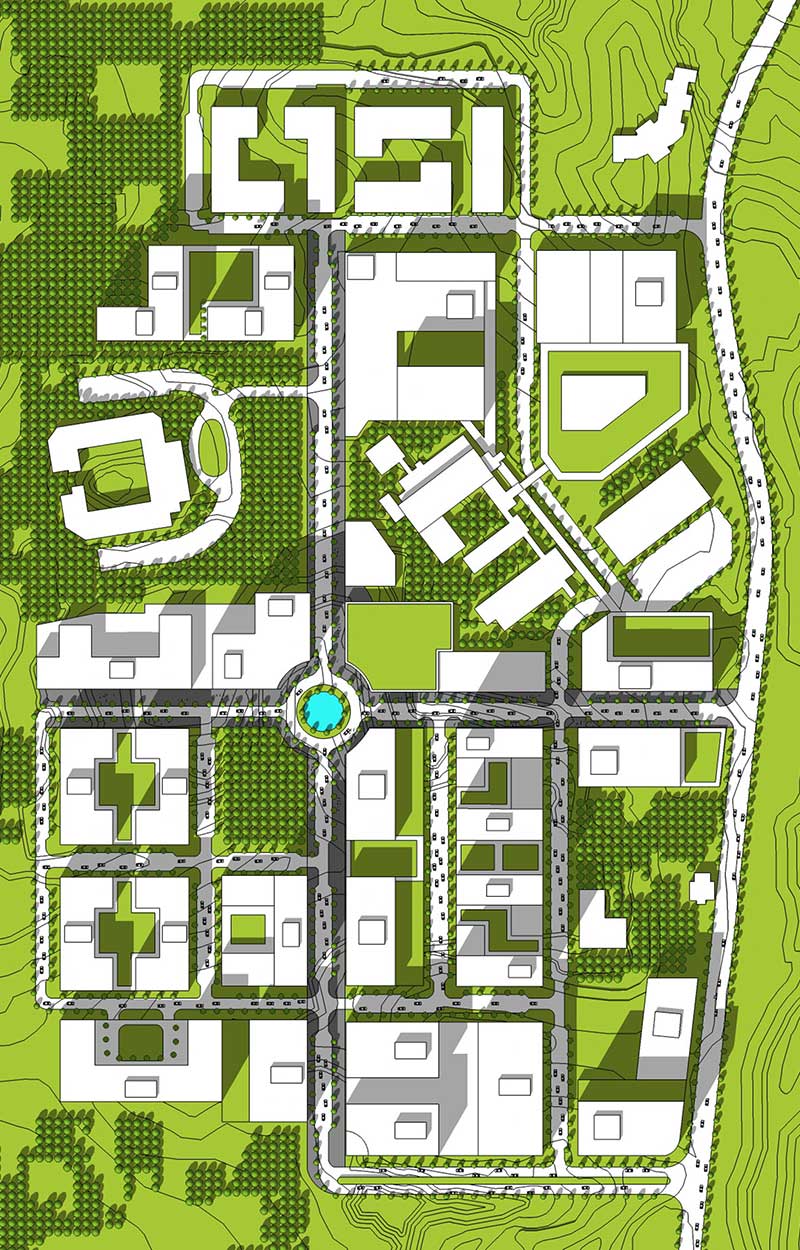
SW Atlanta Hospital
Atlanta, Georgia
The renovation and redevelopment of the Southwest Atlanta Health Care (SAHCS) has the potential to serve 15,000 Patients annually. After a building evaluation DCS recommended the following three phased approach:
Phase I – An existing four story hospital building will undergo selective alterations and upgrades in order to reopen the hospital building to meet the new health care directive by SAHCS. The final health care center will accommodate 125 beds. The 1st floor will be renovated to include new or revised Pre and Post Operation rooms, Cardiac Catheterization Room, OR Nurses Station, Radiology Suite, MRI Suite, CT Suite, and additional other selective changes.
The proposed Chronic Disease Center (CDC) will be placed in an adjacent existing two story Medical Office Building. The 30,000 SF Space will undergo a major renovation to meet the needs of the new programmatic requirements of this diagnostic facility. The renovation will include complete interior demolition with the exception of elevators and egress stairs.
Phase II – The anticipated service increase in Phase I leads to the Phase II medical campus plan. The following will be included: An Ambulatory Care Building, A 240 bed Extended Care Facility, 400 VA dwelling units, outpatient surgicenter, temporary modular office building, 150 000 SF Wellness Center,
A nurse training and case worker college, Ambulatory Care Hotel, food court/Store and a multi-level parking structure that will house the parking requirements for the entire medical campus.
Phase III – Envisions a Mixed-use development with the medical campus as its catalyst. The Phase I & II Medical facilites have the potential of creating a new economic driver for the area. It is anticipated that 9.8 Million SF full build out adjacent to the health facilites can create a balanced mixed use community of office, retail, hotel, entertainment and residential.



