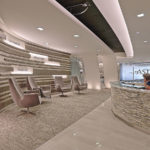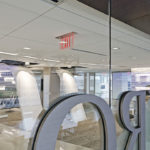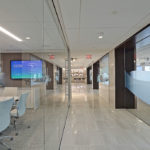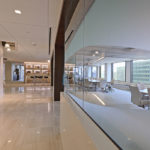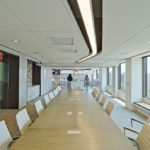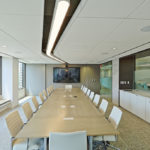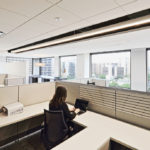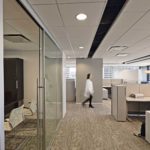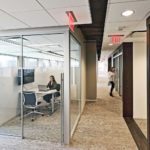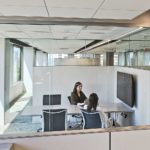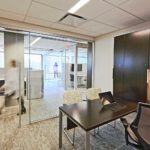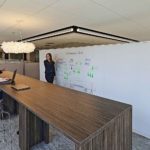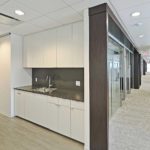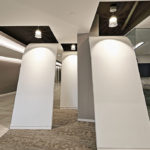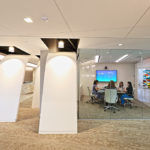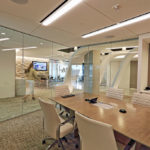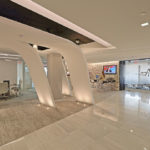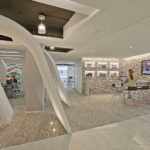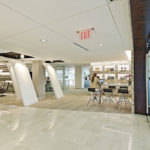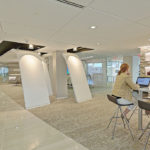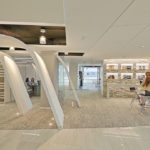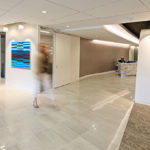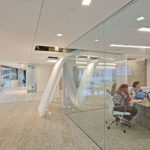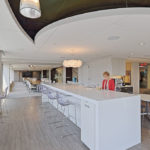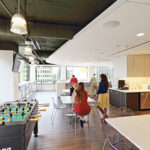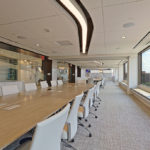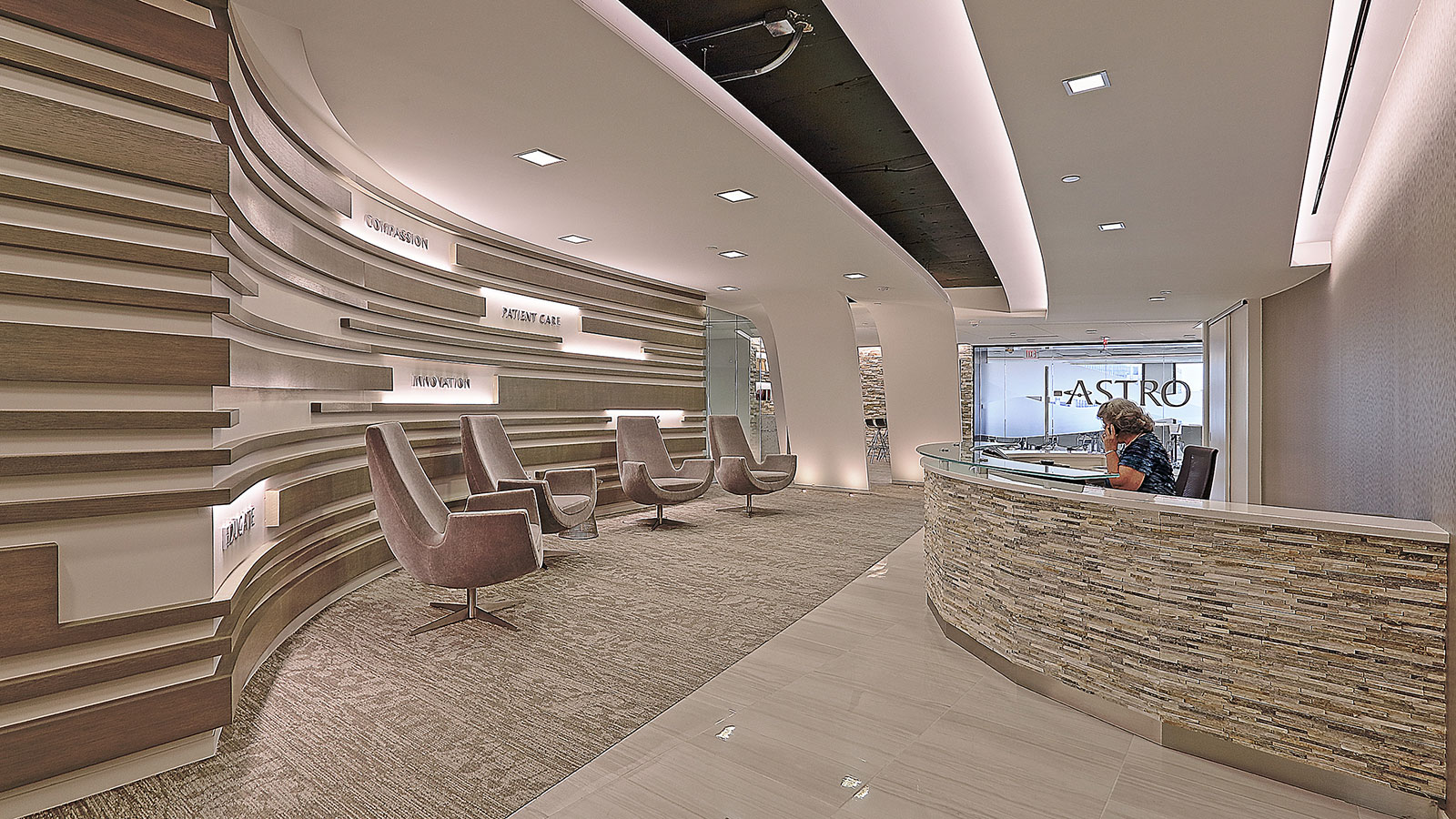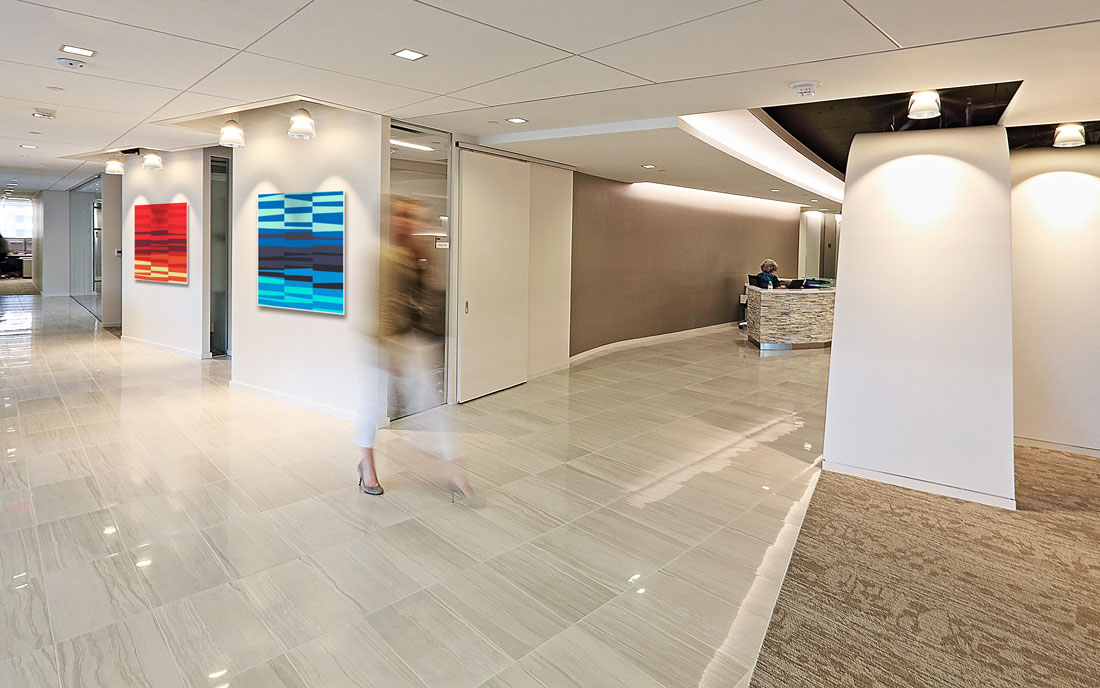American Society for Radiation Oncology
Arlington, Virginia
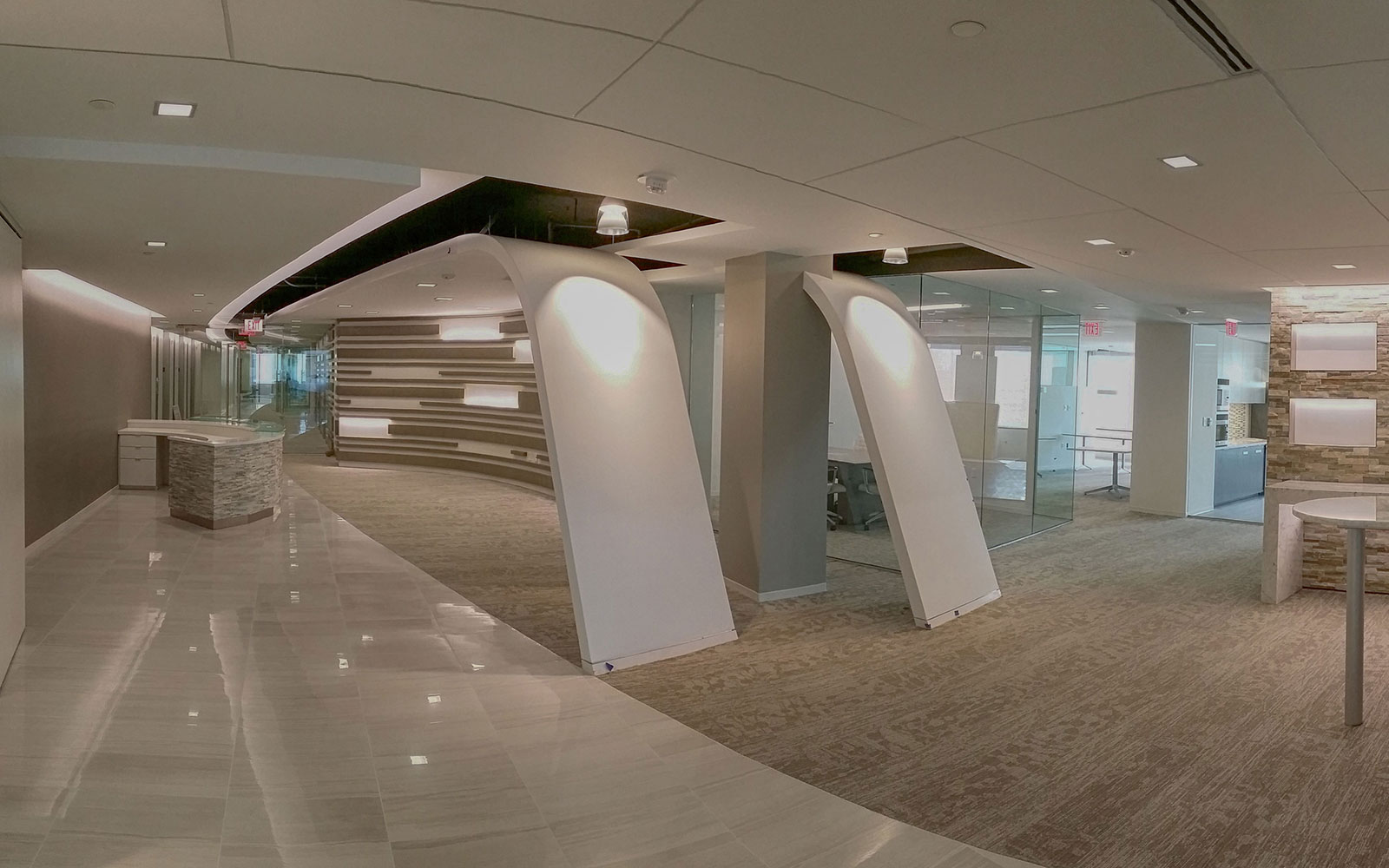
American Society for Radiation Oncology
Arlington, Virginia
The American Society for Radiation Oncology (ASTRO) wanted to maximize efficiency and flexibility in their new 30,000 SF space while placing an emphasis on visual connectivity and dynamic interaction. The design team paired natural finishes and a neutral color palette to create a warm environment. Visitors are greeted by a sculptural architectural feature arcs from the ceiling to the floor, a representation of proteins that bind DNA within the helix and a reminder of the scientific research ASTRO is pioneering. The formal reception area doubles as break out space for the large conference center which houses the non-profit’s frequent events.
In order to create open sight lines extending down long corridors to the outside, metal and dark wood accented glass front offices are placed on the interior, while low partitioned workstations are located on the window line. The open desks are divided by glass teaming areas, preserving the exterior views and increasing natural light. The combination of full height glass and clear story enhances privacy, decreases noise, and offers flexible work and teaming areas. Private collaboration is complemented by open teaming spaces located at desirable corner window locations, featuring high top surfaces with computer connectivity and whiteboards. The strategic placement of collaboration areas at intersecting paths of travel encourages impromptu meetings and the exchange of ideas.
Rentable Square Footage—30,000 SF
Award of Excellence, Best Interiors Tenant Space 15,000 SF - 49,999 SF
NAIOP Northern VA Chapter
2016
American Society for Radiation Oncology
Interior Architecture


